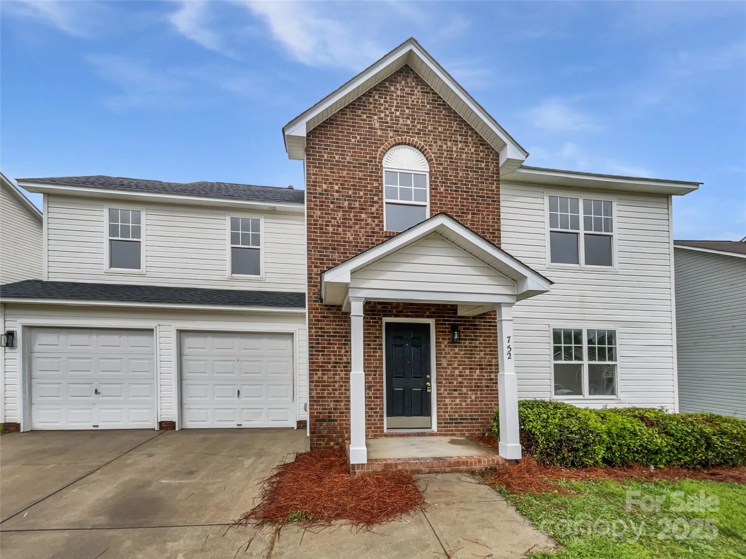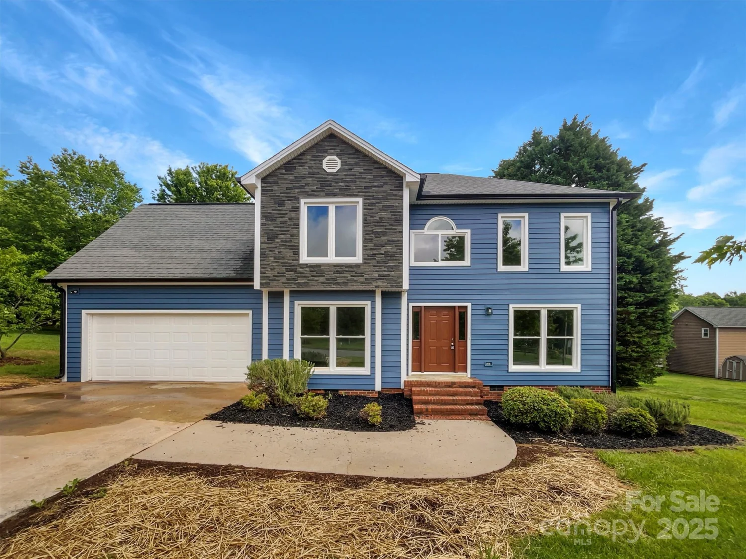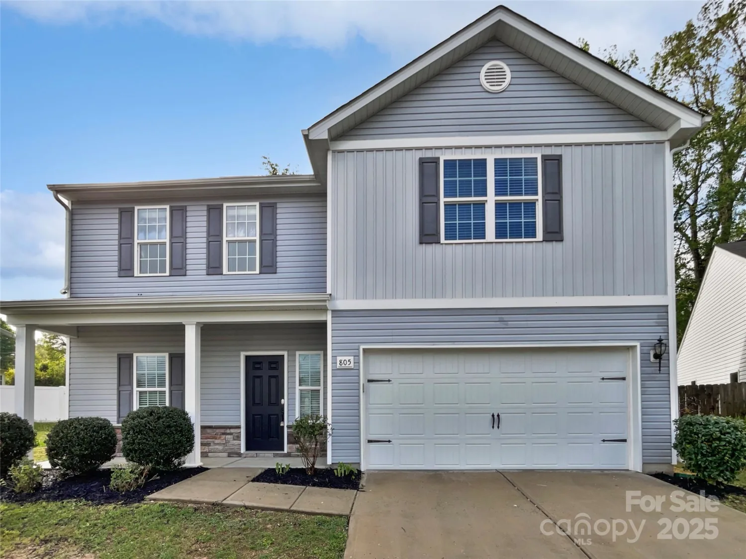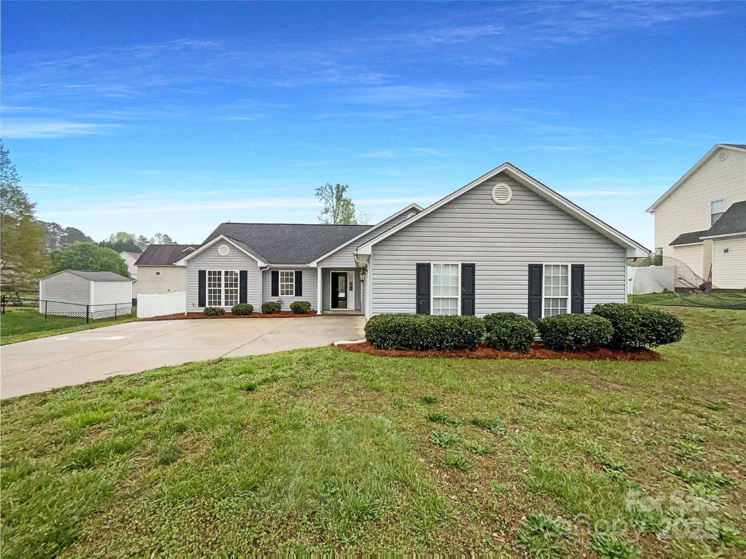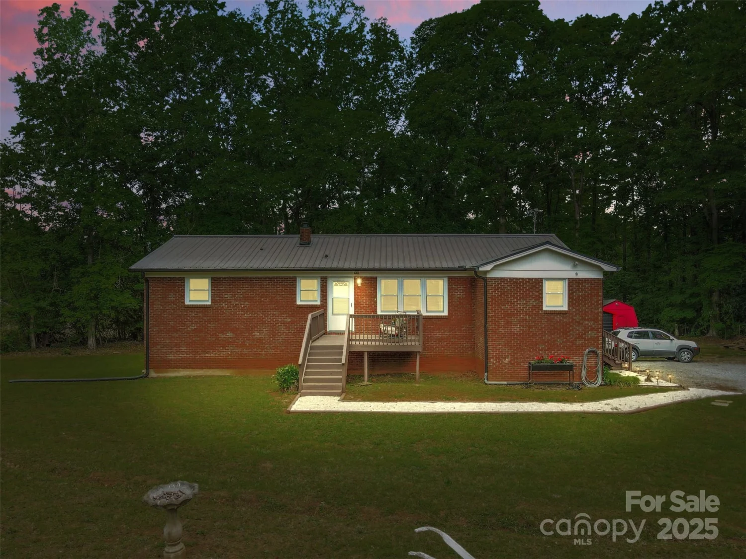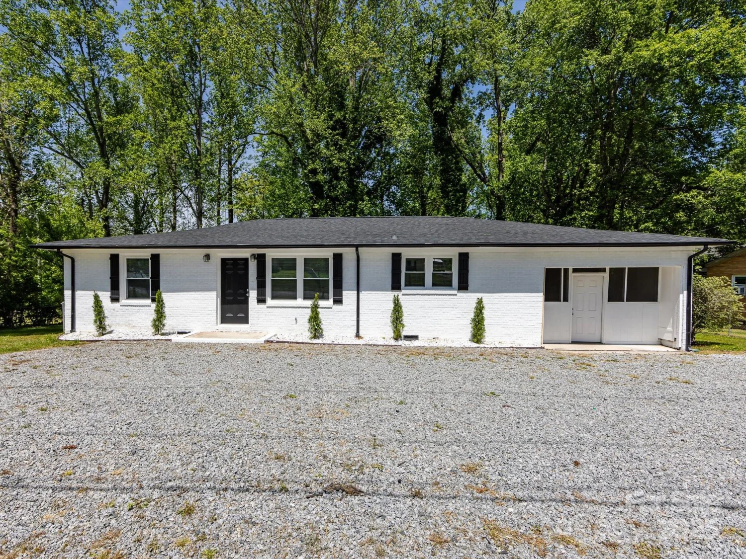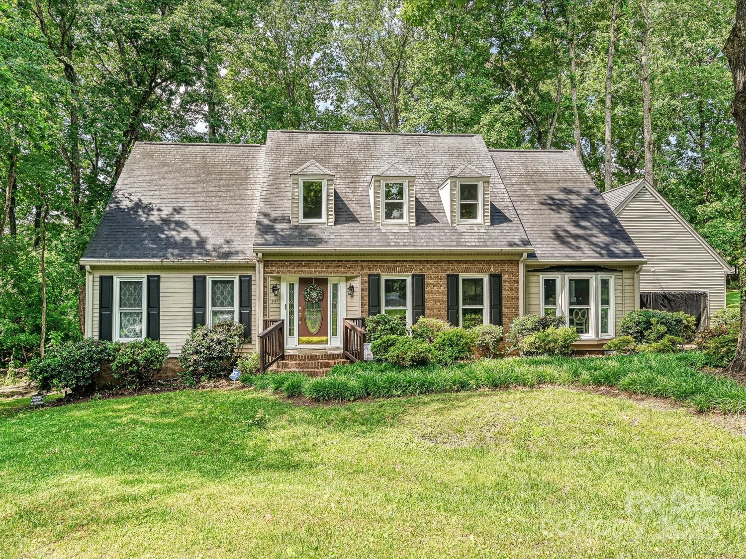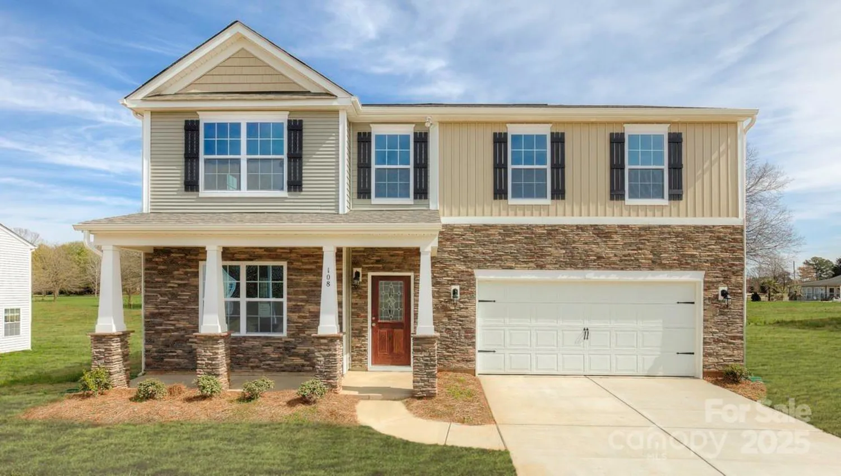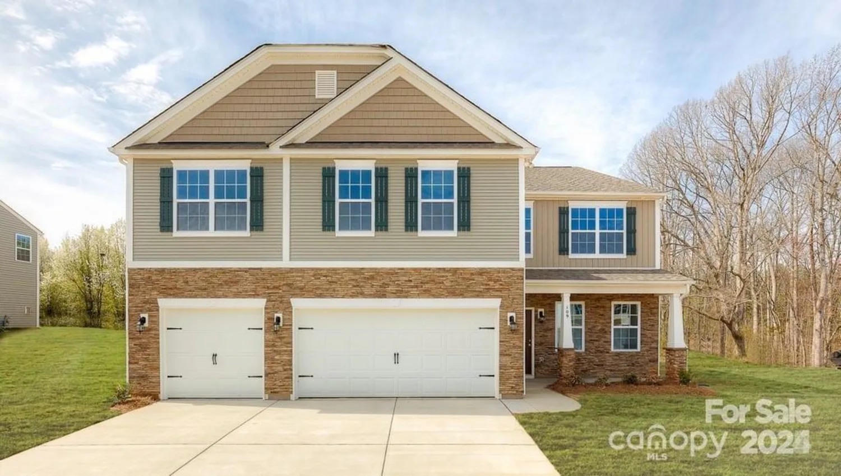9203 mackinaw driveGastonia, NC 28056
9203 mackinaw driveGastonia, NC 28056
Description
Built in 2023 in Nolen Farm .Open concept first level with 9 foot ceilings and LVP flooring throughout. Accent walls in all the bedrooms. Corner lot with large 6 ft privacy fenced in back yard. Upper level has a spacious Primary Suite, 3 more bedrooms and a loft area. Community has pool, Clubhouse, Playground, Game Court, walking trails and there is a new park being built across the street.
Property Details for 9203 Mackinaw Drive
- Subdivision ComplexNolen Farm
- Num Of Garage Spaces2
- Parking FeaturesDriveway
- Property AttachedNo
LISTING UPDATED:
- StatusActive
- MLS #CAR4221927
- Days on Site40
- HOA Fees$74 / month
- MLS TypeResidential
- Year Built2022
- CountryGaston
LISTING UPDATED:
- StatusActive
- MLS #CAR4221927
- Days on Site40
- HOA Fees$74 / month
- MLS TypeResidential
- Year Built2022
- CountryGaston
Building Information for 9203 Mackinaw Drive
- StoriesTwo
- Year Built2022
- Lot Size0.0000 Acres
Payment Calculator
Term
Interest
Home Price
Down Payment
The Payment Calculator is for illustrative purposes only. Read More
Property Information for 9203 Mackinaw Drive
Summary
Location and General Information
- Coordinates: 35.1842704,-81.11645039
School Information
- Elementary School: W.A. Bess
- Middle School: Cramerton
- High School: Forestview
Taxes and HOA Information
- Parcel Number: 307073
- Tax Legal Description: Lot 349
Virtual Tour
Parking
- Open Parking: No
Interior and Exterior Features
Interior Features
- Cooling: Ceiling Fan(s), Central Air
- Heating: Forced Air, Natural Gas
- Appliances: Dishwasher, Disposal, Electric Water Heater, Gas Range, Microwave, Plumbed For Ice Maker
- Interior Features: Attic Stairs Pulldown, Cable Prewire, Pantry, Walk-In Closet(s)
- Levels/Stories: Two
- Window Features: Insulated Window(s)
- Foundation: Slab
- Total Half Baths: 1
- Bathrooms Total Integer: 3
Exterior Features
- Construction Materials: Brick Partial, Vinyl
- Fencing: Back Yard, Privacy
- Patio And Porch Features: Covered, Front Porch
- Pool Features: None
- Road Surface Type: Concrete, Paved
- Roof Type: Shingle
- Laundry Features: Electric Dryer Hookup
- Pool Private: No
Property
Utilities
- Sewer: Public Sewer
- Water Source: City
Property and Assessments
- Home Warranty: No
Green Features
Lot Information
- Above Grade Finished Area: 2644
- Lot Features: Corner Lot
Rental
Rent Information
- Land Lease: No
Public Records for 9203 Mackinaw Drive
Home Facts
- Beds4
- Baths2
- Above Grade Finished2,644 SqFt
- StoriesTwo
- Lot Size0.0000 Acres
- StyleSingle Family Residence
- Year Built2022
- APN307073
- CountyGaston


