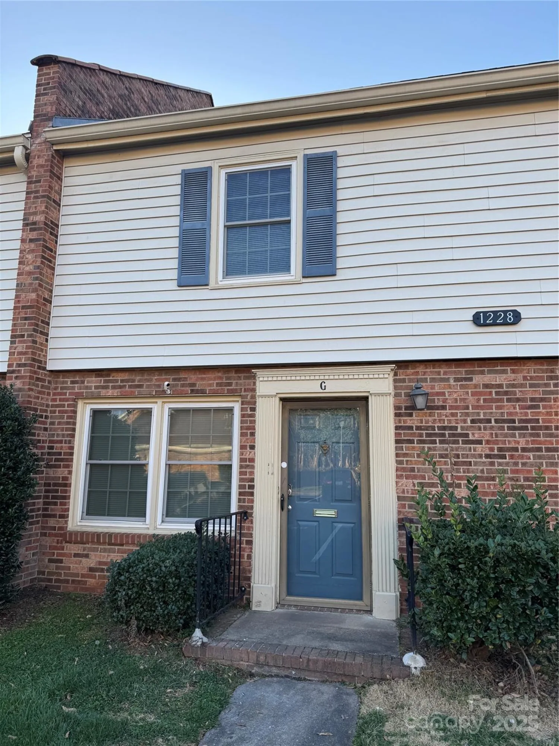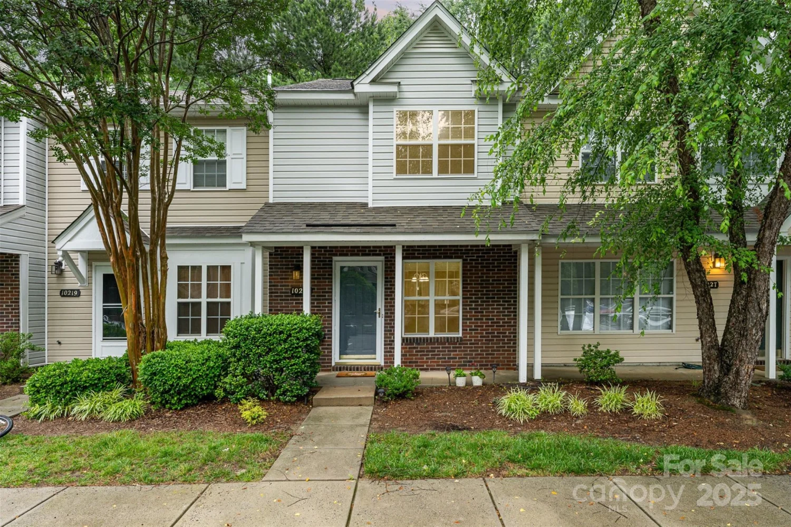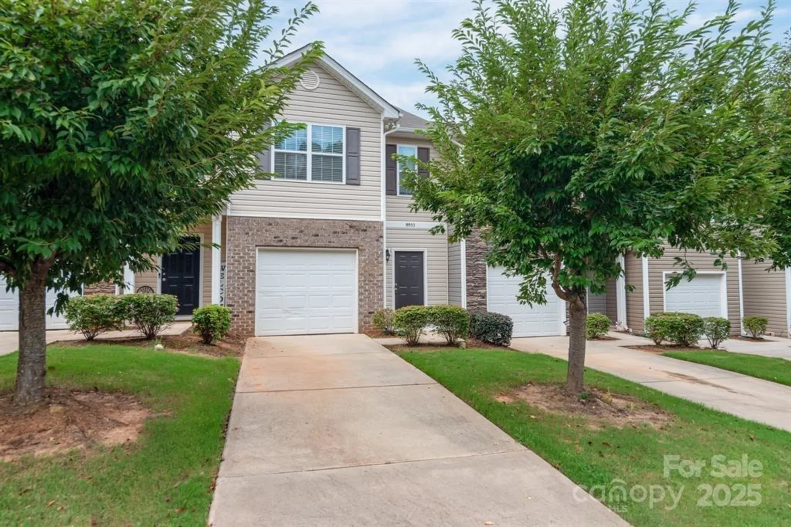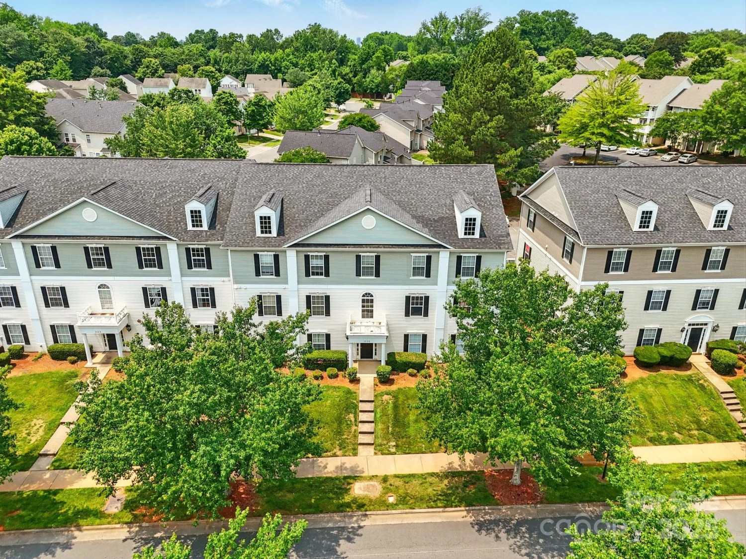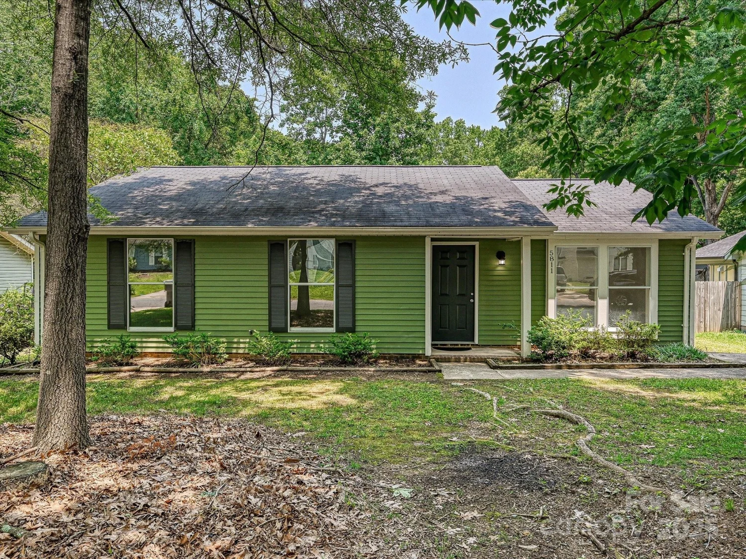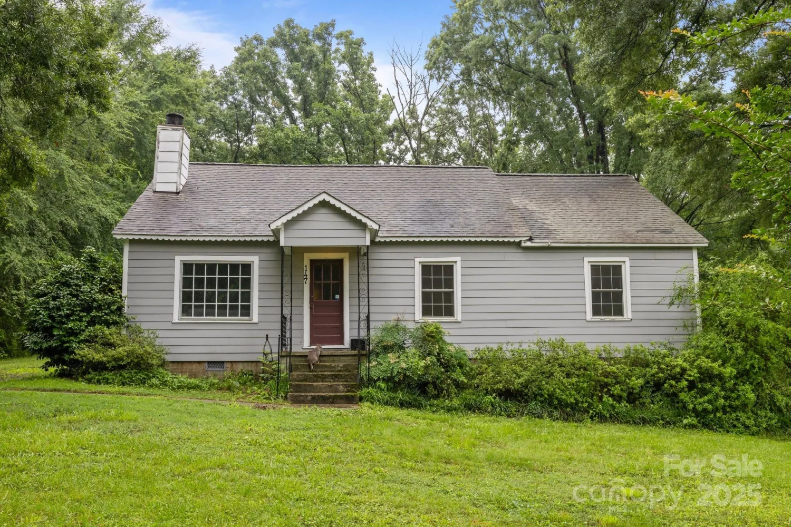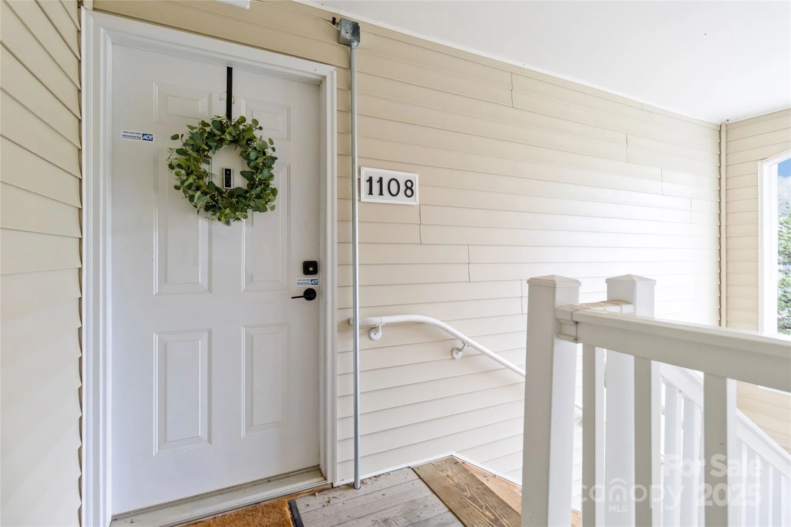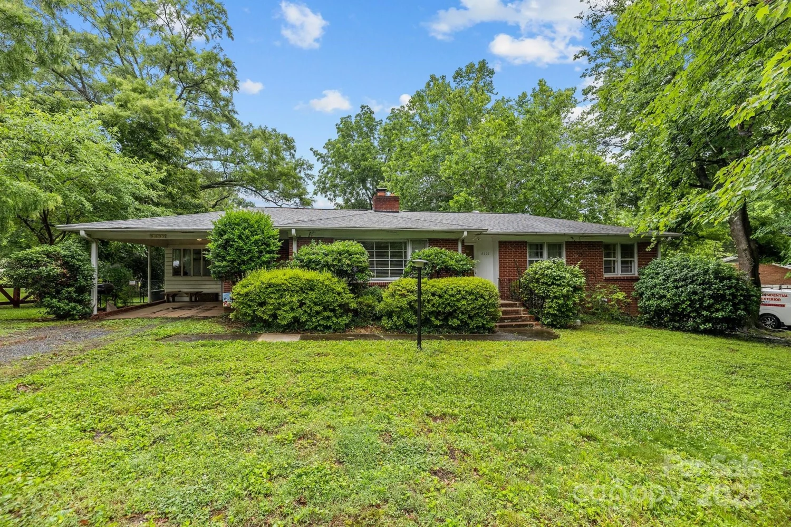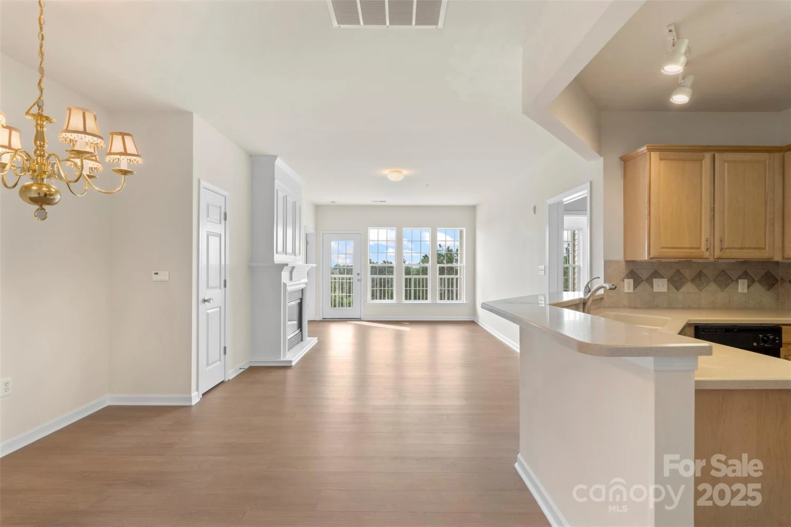8263 carob tree laneCharlotte, NC 28215
8263 carob tree laneCharlotte, NC 28215
Description
Welcome to this beautifully maintained 2-story townhome in the serene Kingstree community, offering a compact and efficient layout that maximizes every square foot of its 1,181 sq ft living space. The inviting exterior, with its neutral tones and shutter accents, opens to an interior where functionality meets style. The main level features a cozy living room with a gas corner fireplace and direct access to a private patio, perfect for quiet evenings. The adjacent dining area complements a well-appointed kitchen boasting natural wood cabinetry, black appliances, and breakfast bar. Upstairs, the primary bedroom with a private bath and generous walk-in closet offers a personal retreat. Another full bathroom supports an additional bedroom, ensuring privacy and convenience. This townhome, complete with durable vinyl siding and architectural shingle roofing, is ideal for anyone looking for a blend of comfort and easy upkeep, all within a friendly neighborhood atmosphere.
Property Details for 8263 Carob Tree Lane
- Subdivision ComplexKingstree
- Architectural StyleTransitional
- ExteriorLawn Maintenance, Storage
- Parking FeaturesDriveway, Parking Space(s)
- Property AttachedNo
LISTING UPDATED:
- StatusClosed
- MLS #CAR4222201
- Days on Site52
- HOA Fees$204 / month
- MLS TypeResidential
- Year Built2006
- CountryMecklenburg
LISTING UPDATED:
- StatusClosed
- MLS #CAR4222201
- Days on Site52
- HOA Fees$204 / month
- MLS TypeResidential
- Year Built2006
- CountryMecklenburg
Building Information for 8263 Carob Tree Lane
- StoriesTwo
- Year Built2006
- Lot Size0.0000 Acres
Payment Calculator
Term
Interest
Home Price
Down Payment
The Payment Calculator is for illustrative purposes only. Read More
Property Information for 8263 Carob Tree Lane
Summary
Location and General Information
- Community Features: Cabana, Sidewalks, Street Lights, Other
- Directions: Please refer to GPS.
- Coordinates: 35.23041,-80.683965
School Information
- Elementary School: Reedy Creek
- Middle School: Northridge
- High School: Rocky River
Taxes and HOA Information
- Parcel Number: 108-068-80
- Tax Legal Description: L8B M38-55
Virtual Tour
Parking
- Open Parking: Yes
Interior and Exterior Features
Interior Features
- Cooling: Ceiling Fan(s), Central Air
- Heating: Central, Electric, Forced Air
- Appliances: Dishwasher, Disposal, Electric Range, Electric Water Heater, Exhaust Fan, Microwave, Plumbed For Ice Maker, Refrigerator, Refrigerator with Ice Maker, Washer/Dryer
- Fireplace Features: Gas, Living Room
- Flooring: Carpet, Linoleum, Hardwood
- Interior Features: Attic Stairs Pulldown, Breakfast Bar, Cable Prewire, Entrance Foyer, Garden Tub, Pantry, Walk-In Closet(s)
- Levels/Stories: Two
- Other Equipment: Other - See Remarks
- Window Features: Insulated Window(s)
- Foundation: Slab
- Total Half Baths: 1
- Bathrooms Total Integer: 3
Exterior Features
- Accessibility Features: Two or More Access Exits
- Construction Materials: Vinyl
- Fencing: Back Yard, Fenced, Full
- Horse Amenities: None
- Patio And Porch Features: Patio
- Pool Features: None
- Road Surface Type: Concrete, Paved
- Roof Type: Aluminum, Shingle
- Security Features: Smoke Detector(s)
- Laundry Features: Inside, Laundry Closet, Main Level
- Pool Private: No
- Other Structures: None
Property
Utilities
- Sewer: Public Sewer
- Utilities: Cable Available
- Water Source: City
Property and Assessments
- Home Warranty: No
Green Features
Lot Information
- Above Grade Finished Area: 1181
- Lot Features: Level, Private, Wooded
Rental
Rent Information
- Land Lease: No
Public Records for 8263 Carob Tree Lane
Home Facts
- Beds2
- Baths2
- Above Grade Finished1,181 SqFt
- StoriesTwo
- Lot Size0.0000 Acres
- StyleTownhouse
- Year Built2006
- APN108-068-80
- CountyMecklenburg
- ZoningMX2


