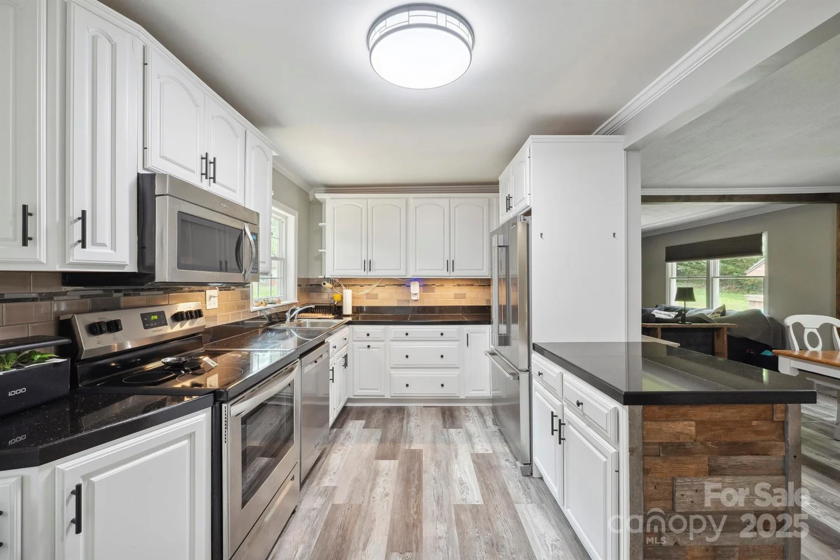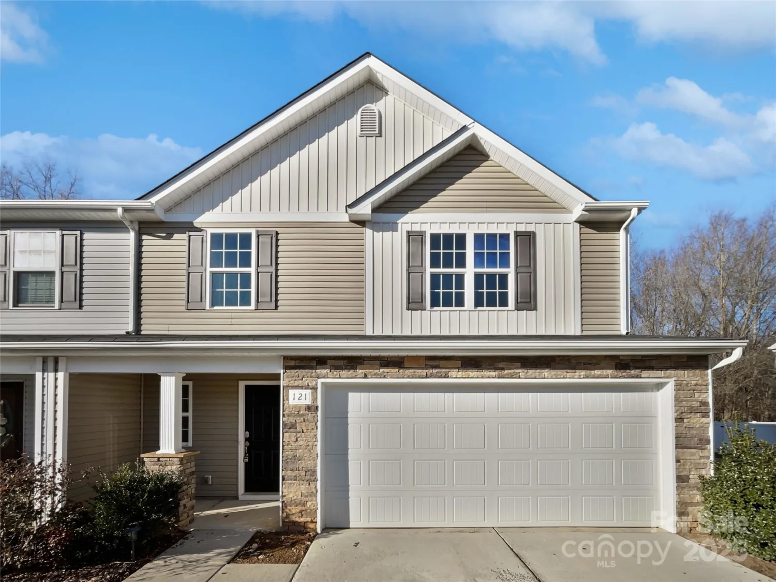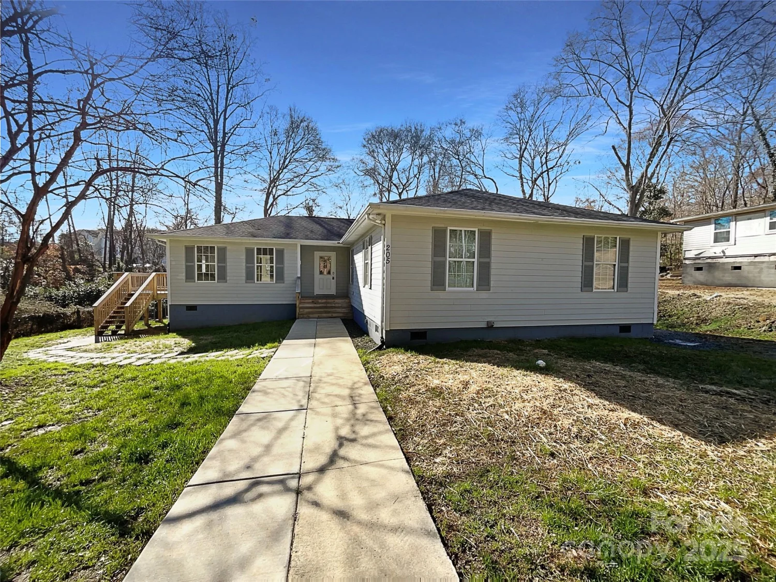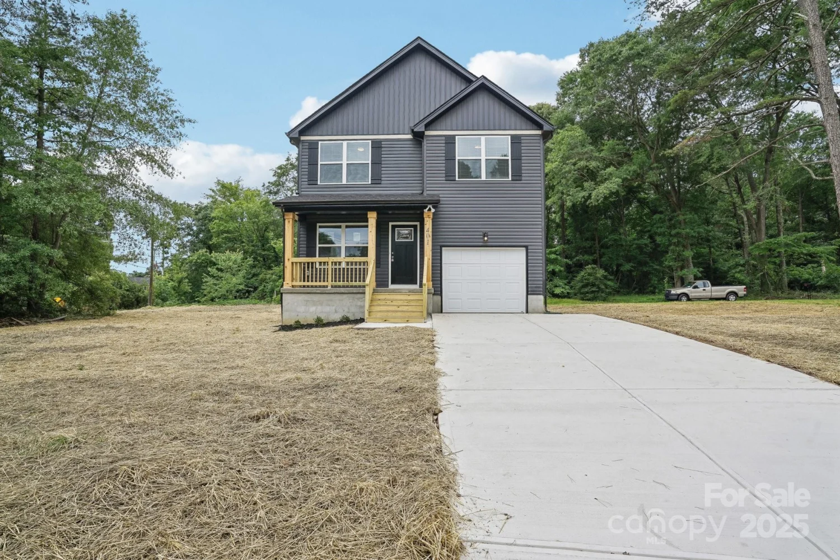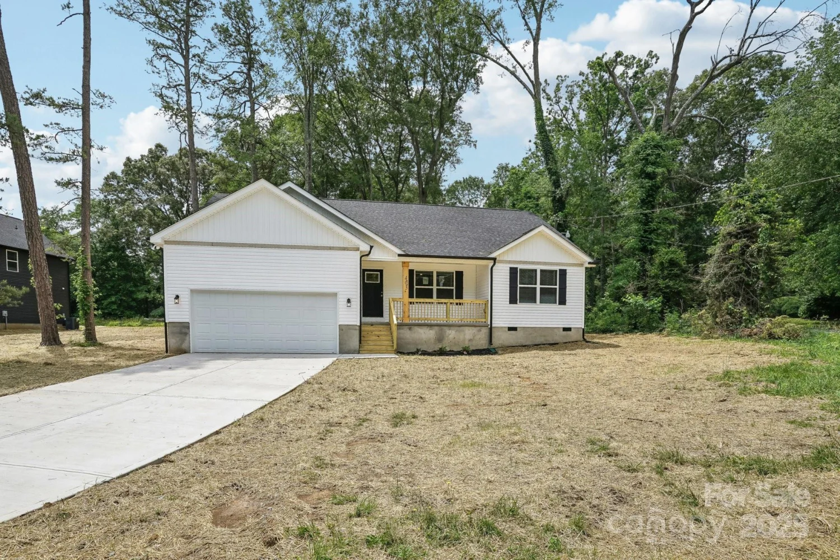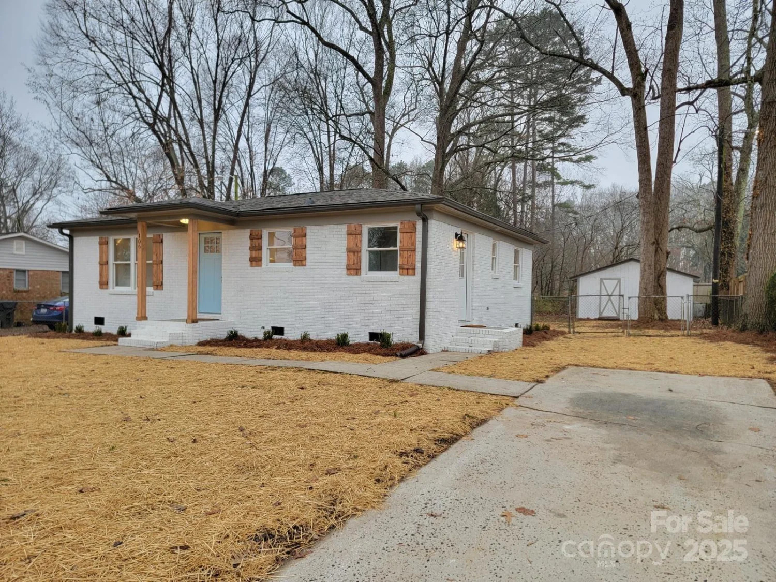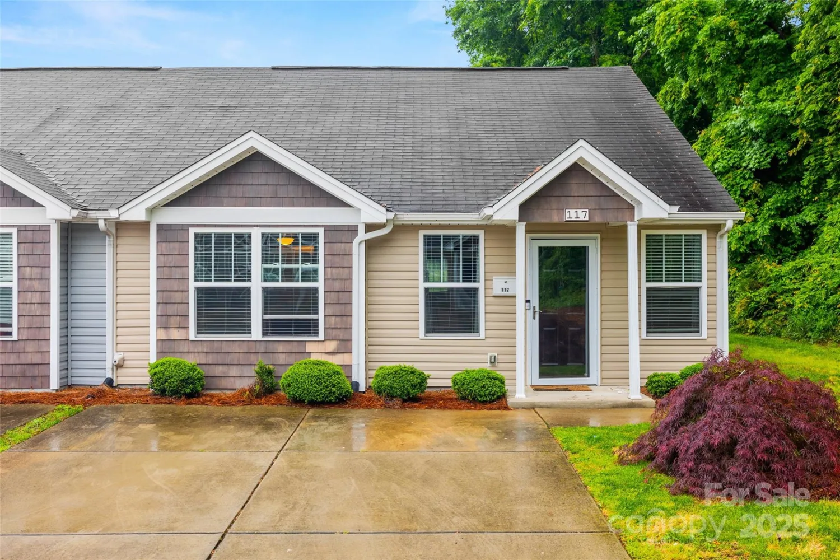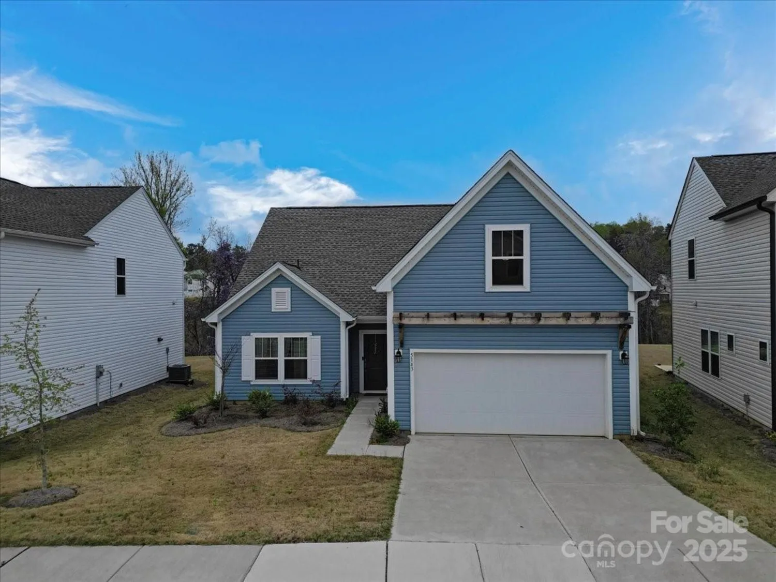137 woodbridge circleMount Holly, NC 28120
137 woodbridge circleMount Holly, NC 28120
Description
As soon as you walk into this squeaky-clean, low-maintenance, END-UNIT townhome, you will notice the high ceilings & open floorplan that is perfect for entertaining or enjoying a night in. You & your furry friend will love relaxing on the large, private patio that backs up to woods - a townhome rarity. Tucked back in a quiet, secluded section of Autumn Woods, this home has plenty of space for everyone: three spacious bedrooms PLUS an extra office/flex space that could easily be converted to a 4th bedroom. NEW (Feb 2025) carpet; fresh paint throughout; wired for state-of-the-art Vivint Security system incl video doorbell; two-car garage; new dining light fixture; lots of storage; original owner (2016.) Conveniently located just 2 miles from historic downtown Mt Holly, 5 miles from Tailrace Marina, US National White Water Center & Pine Island CC, 6 miles from I-485, & 7 miles from charming downtown Belmont. Well-rated public schools! Check it out, this one will not disappoint.
Property Details for 137 Woodbridge Circle
- Subdivision ComplexAutumn Woods
- ExteriorLawn Maintenance
- Num Of Garage Spaces2
- Parking FeaturesDriveway, Attached Garage, Garage Door Opener, Garage Faces Front, Keypad Entry, On Street
- Property AttachedNo
LISTING UPDATED:
- StatusActive
- MLS #CAR4222548
- Days on Site87
- HOA Fees$224 / month
- MLS TypeResidential
- Year Built2016
- CountryGaston
Location
Listing Courtesy of Coldwell Banker Realty - Courtney Piner
LISTING UPDATED:
- StatusActive
- MLS #CAR4222548
- Days on Site87
- HOA Fees$224 / month
- MLS TypeResidential
- Year Built2016
- CountryGaston
Building Information for 137 Woodbridge Circle
- StoriesTwo
- Year Built2016
- Lot Size0.0000 Acres
Payment Calculator
Term
Interest
Home Price
Down Payment
The Payment Calculator is for illustrative purposes only. Read More
Property Information for 137 Woodbridge Circle
Summary
Location and General Information
- Community Features: Sidewalks, Street Lights
- Coordinates: 35.328144,-81.019588
School Information
- Elementary School: Pinewood Gaston
- Middle School: Mount Holly
- High School: Stuart W Cramer
Taxes and HOA Information
- Parcel Number: 208082
- Tax Legal Description: AUTUMN WOODS BLDG 27 UNIT B 14 083 012 01 000
Virtual Tour
Parking
- Open Parking: No
Interior and Exterior Features
Interior Features
- Cooling: Central Air
- Heating: Forced Air
- Appliances: Dishwasher, Disposal, Dryer, Electric Cooktop, Microwave, Oven, Refrigerator, Washer
- Flooring: Carpet, Vinyl
- Interior Features: Attic Stairs Pulldown, Entrance Foyer, Garden Tub, Open Floorplan, Pantry, Storage, Walk-In Closet(s), Walk-In Pantry
- Levels/Stories: Two
- Foundation: Slab
- Total Half Baths: 1
- Bathrooms Total Integer: 3
Exterior Features
- Construction Materials: Stone Veneer, Vinyl
- Patio And Porch Features: Front Porch, Patio
- Pool Features: None
- Road Surface Type: Concrete, Paved
- Roof Type: Shingle
- Security Features: Smoke Detector(s)
- Laundry Features: In Hall, In Unit, Inside, Laundry Closet, Upper Level
- Pool Private: No
Property
Utilities
- Sewer: Public Sewer
- Utilities: Cable Available, Electricity Connected, Natural Gas
- Water Source: City
Property and Assessments
- Home Warranty: No
Green Features
Lot Information
- Above Grade Finished Area: 1864
- Lot Features: Cleared, Corner Lot, Level, Private, Wooded
Rental
Rent Information
- Land Lease: No
Public Records for 137 Woodbridge Circle
Home Facts
- Beds3
- Baths2
- Above Grade Finished1,864 SqFt
- StoriesTwo
- Lot Size0.0000 Acres
- StyleTownhouse
- Year Built2016
- APN208082
- CountyGaston


