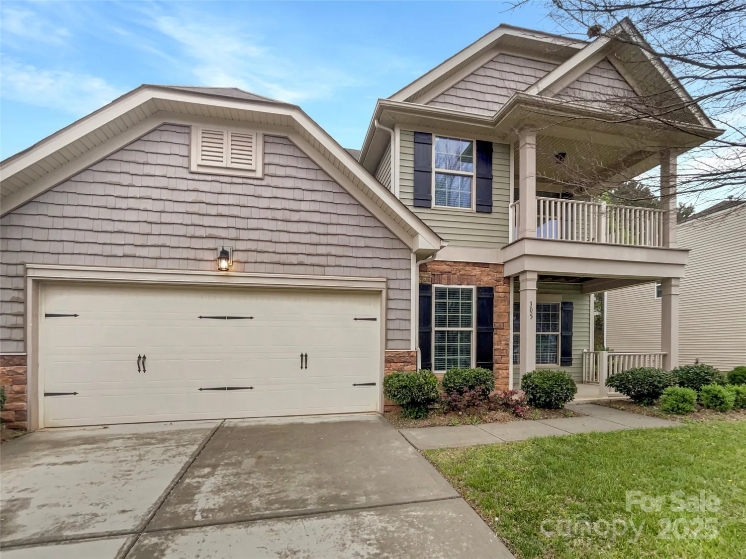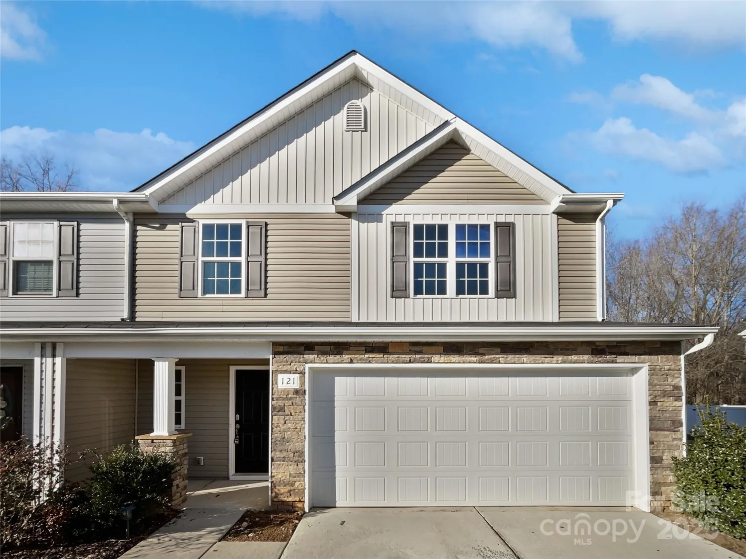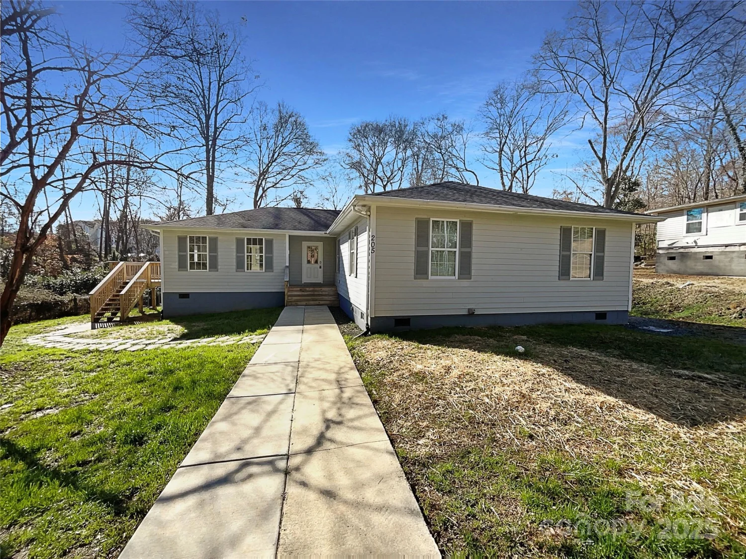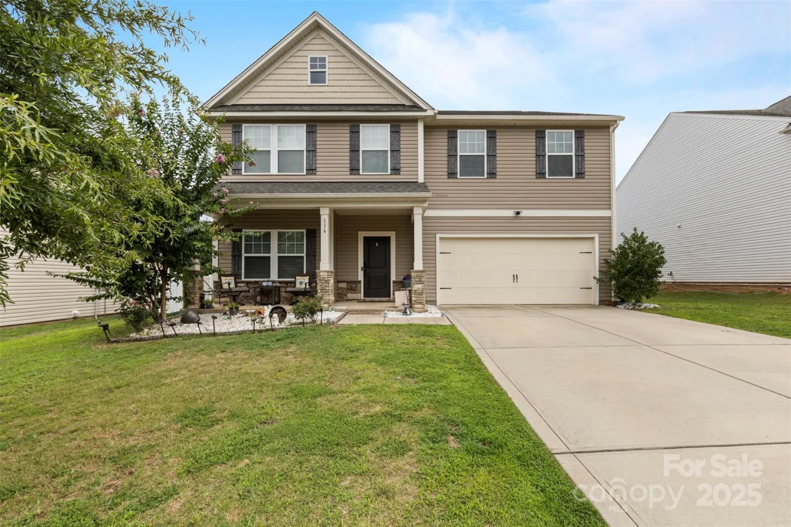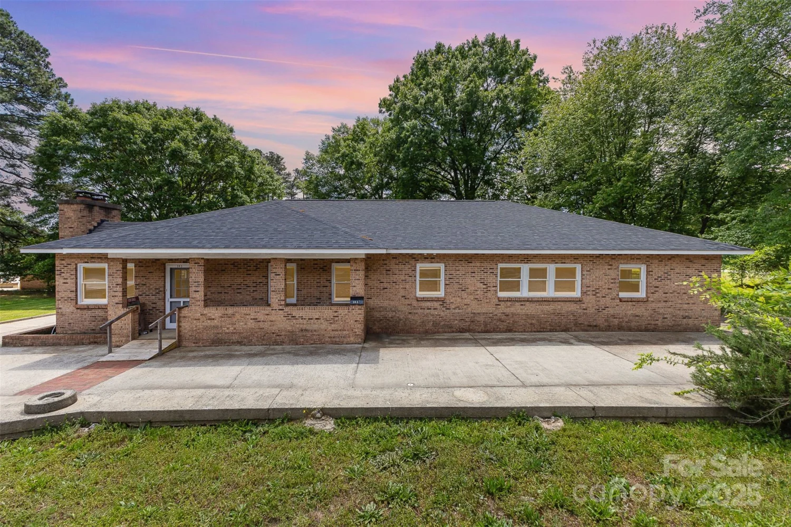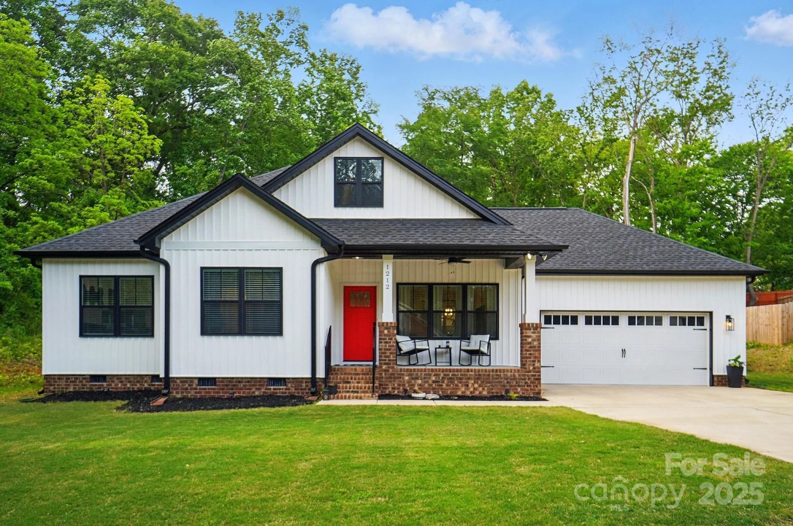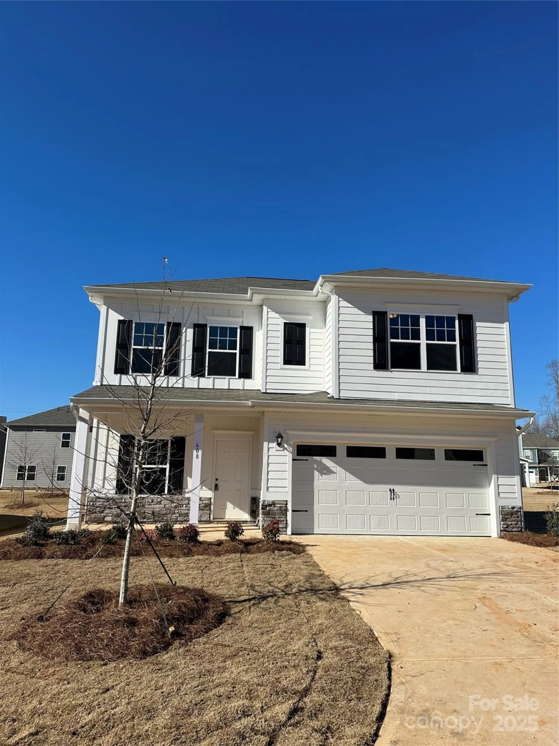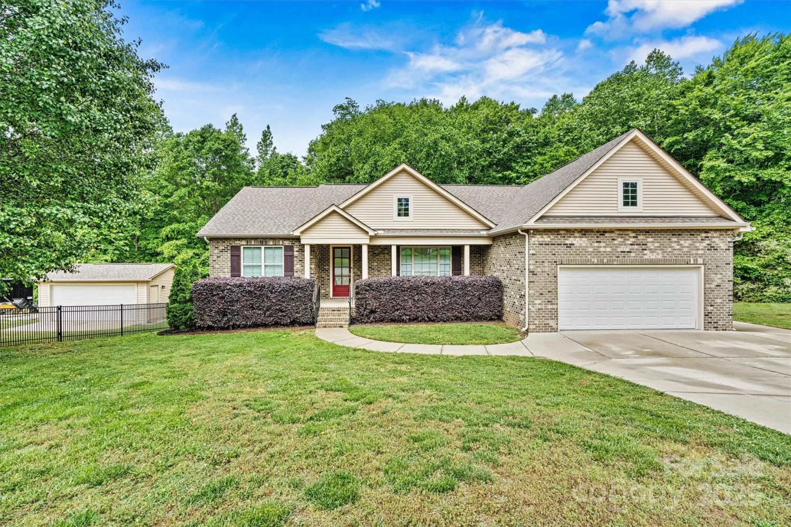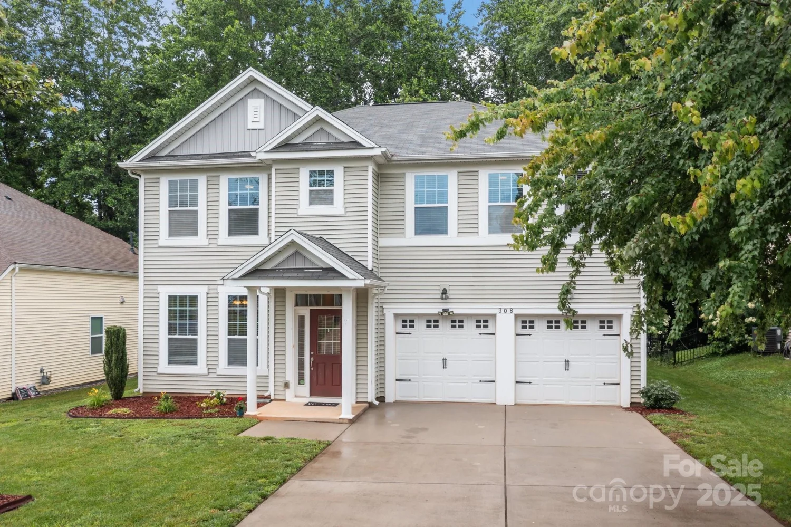5143 arbordale wayMount Holly, NC 28120
5143 arbordale wayMount Holly, NC 28120
Description
Built in 2023, this 1.5-story home features 3 bedrooms, 2 baths, and a versatile bonus room upstairs. The open-concept layout with luxury vinyl plank flooring offers modern comfort, while the covered porch with no back neighbors provides a private retreat. Conveniently located just 23 minutes from Charlotte Douglas International Airport, with easy access to shopping, dining, and more. Don’t miss out—schedule your showing today!
Property Details for 5143 Arbordale Way
- Subdivision ComplexArbordale
- Num Of Garage Spaces2
- Parking FeaturesAttached Garage
- Property AttachedNo
LISTING UPDATED:
- StatusActive
- MLS #CAR4239890
- Days on Site57
- HOA Fees$300 / year
- MLS TypeResidential
- Year Built2023
- CountryGaston
Location
Listing Courtesy of Lifestyle International Realty - Alejandra Menjivar
LISTING UPDATED:
- StatusActive
- MLS #CAR4239890
- Days on Site57
- HOA Fees$300 / year
- MLS TypeResidential
- Year Built2023
- CountryGaston
Building Information for 5143 Arbordale Way
- StoriesOne and One Half
- Year Built2023
- Lot Size0.0000 Acres
Payment Calculator
Term
Interest
Home Price
Down Payment
The Payment Calculator is for illustrative purposes only. Read More
Property Information for 5143 Arbordale Way
Summary
Location and General Information
- Coordinates: 35.340025,-81.062839
School Information
- Elementary School: Unspecified
- Middle School: Unspecified
- High School: Unspecified
Taxes and HOA Information
- Parcel Number: 304438
- Tax Legal Description: ARBORDALE LOTS 122 PLAT BOOK 092 PAGE 091
Virtual Tour
Parking
- Open Parking: No
Interior and Exterior Features
Interior Features
- Cooling: Ceiling Fan(s), Central Air
- Heating: Central, Electric
- Appliances: Dishwasher, Electric Oven, Electric Range, Electric Water Heater, Microwave
- Fireplace Features: Bonus Room
- Flooring: Carpet, Vinyl
- Interior Features: Cable Prewire, Open Floorplan, Pantry, Walk-In Closet(s)
- Levels/Stories: One and One Half
- Window Features: Insulated Window(s)
- Foundation: Slab
- Bathrooms Total Integer: 2
Exterior Features
- Construction Materials: Vinyl
- Patio And Porch Features: Covered, Screened
- Pool Features: None
- Road Surface Type: Concrete, Paved
- Laundry Features: Electric Dryer Hookup, Laundry Room, Main Level
- Pool Private: No
Property
Utilities
- Sewer: Public Sewer
- Water Source: City
Property and Assessments
- Home Warranty: No
Green Features
Lot Information
- Above Grade Finished Area: 1823
Rental
Rent Information
- Land Lease: No
Public Records for 5143 Arbordale Way
Home Facts
- Beds3
- Baths2
- Above Grade Finished1,823 SqFt
- StoriesOne and One Half
- Lot Size0.0000 Acres
- StyleSingle Family Residence
- Year Built2023
- APN304438
- CountyGaston
- ZoningRES


