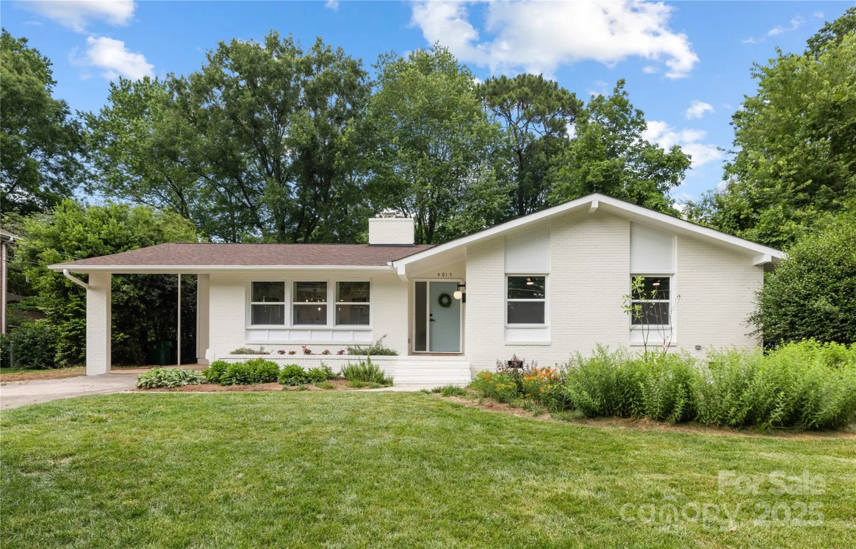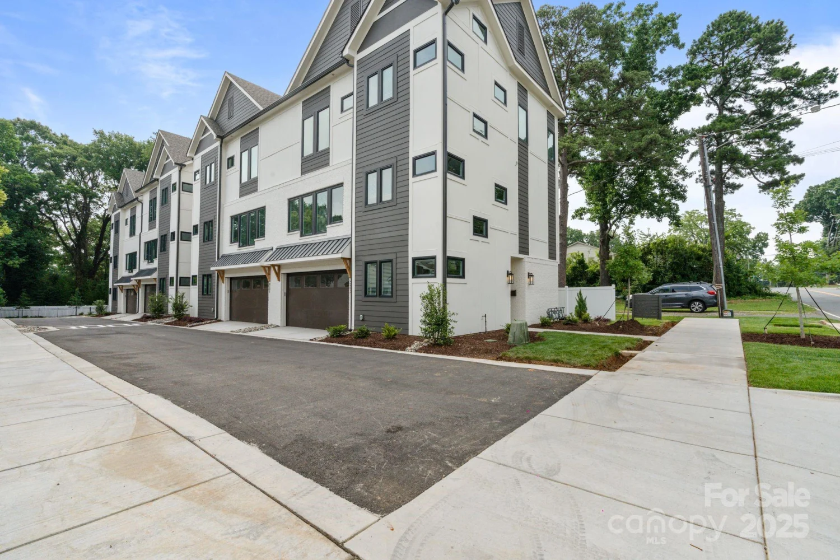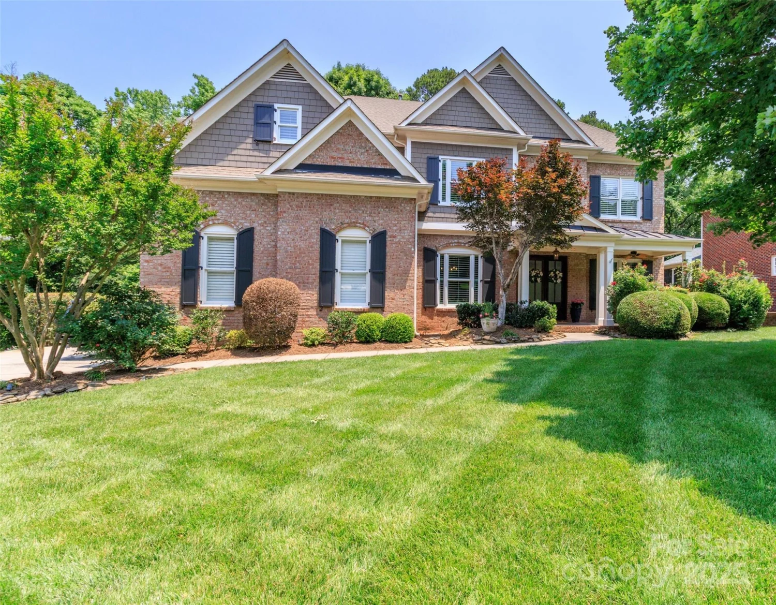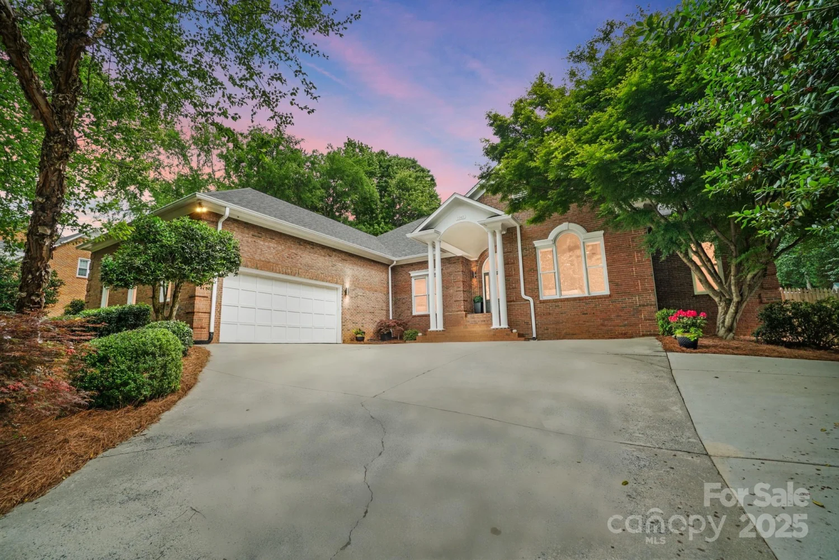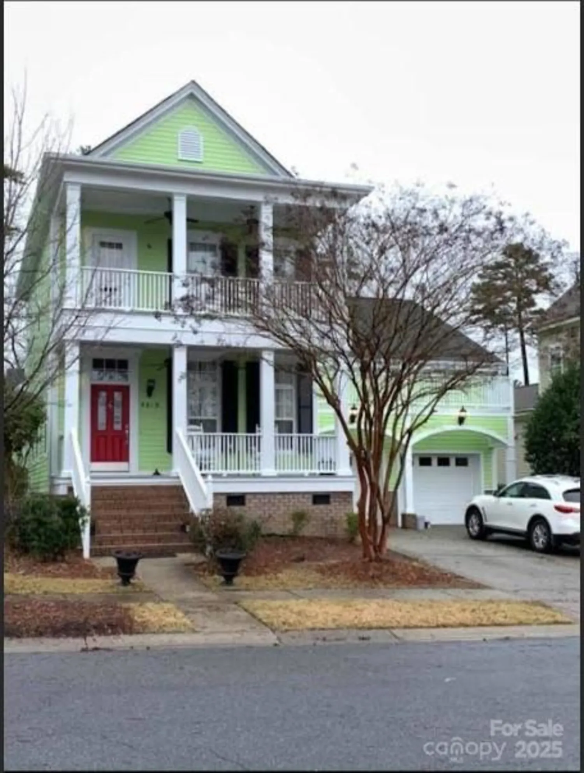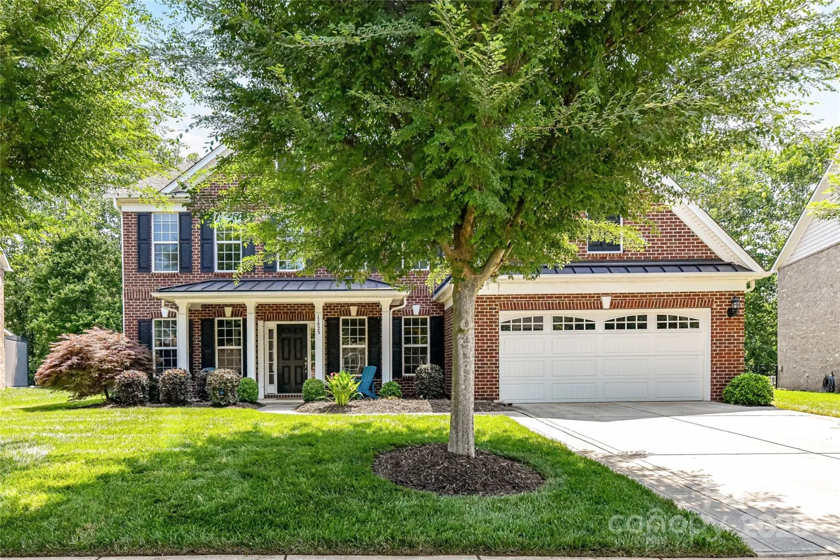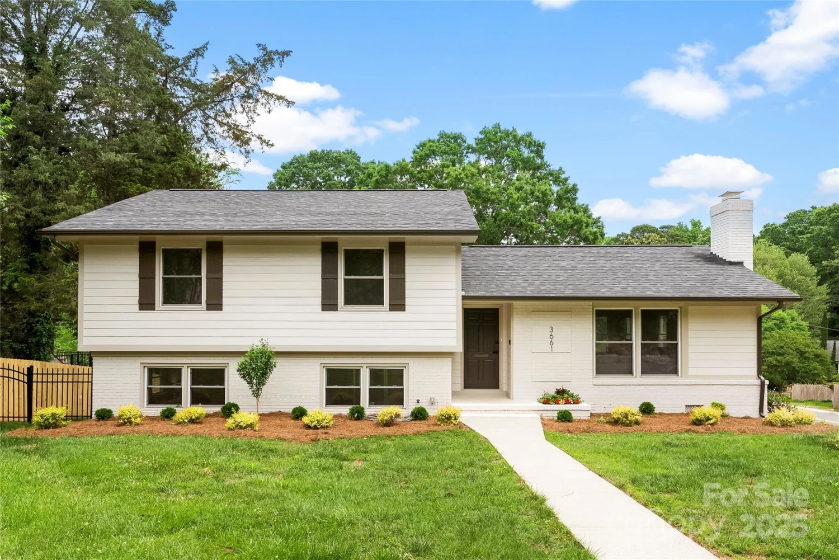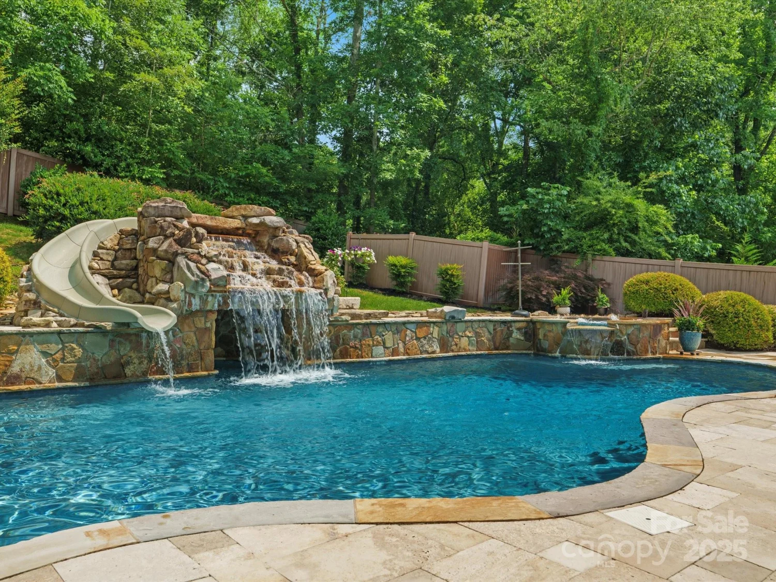5520 chedworth driveCharlotte, NC 28210
5520 chedworth driveCharlotte, NC 28210
Description
Just minutes from SouthPark, Montford, and Park Rd Shopping Center, this stunning new construction offers over 3,600 sq. ft. of elegant living space. The main level features a chef-inspired kitchen with premium finishes, an inviting family room, and a private office. The open-concept design includes JennAir appliances, custom ceiling beams, and 10-foot ceilings throughout. The four-panel sliding glass door leading to the covered deck creates the perfect blend of indoor-outdoor living. Upstairs, you'll find spacious bedrooms, including a luxurious primary suite with two closets and a spa-like bathroom complete with a large walk-in shower featuring three showerheads. The walk-out basement is perfect for entertaining or can be transformed into a private guest retreat, complete with a full bathroom for added convenience. A two-car garage completes the home's appeal. Take advantage of up to $15,000 in builder incentives. Welcome to your dream home!
Property Details for 5520 Chedworth Drive
- Subdivision ComplexMontclaire
- Num Of Garage Spaces2
- Parking FeaturesDriveway, Attached Garage
- Property AttachedNo
LISTING UPDATED:
- StatusActive
- MLS #CAR4222654
- Days on Site292
- MLS TypeResidential
- Year Built2024
- CountryMecklenburg
LISTING UPDATED:
- StatusActive
- MLS #CAR4222654
- Days on Site292
- MLS TypeResidential
- Year Built2024
- CountryMecklenburg
Building Information for 5520 Chedworth Drive
- StoriesTwo
- Year Built2024
- Lot Size0.0000 Acres
Payment Calculator
Term
Interest
Home Price
Down Payment
The Payment Calculator is for illustrative purposes only. Read More
Property Information for 5520 Chedworth Drive
Summary
Location and General Information
- Community Features: Sidewalks, Walking Trails
- Coordinates: 35.155096,-80.865844
School Information
- Elementary School: Montclaire
- Middle School: Alexander Graham
- High School: Myers Park
Taxes and HOA Information
- Parcel Number: 171-196-17
- Tax Legal Description: L1 M70-897
Virtual Tour
Parking
- Open Parking: No
Interior and Exterior Features
Interior Features
- Cooling: Ceiling Fan(s), Central Air
- Heating: Central
- Appliances: Dishwasher, Disposal, Exhaust Hood, Filtration System, Freezer, Gas Oven, Gas Range, Microwave, Plumbed For Ice Maker, Refrigerator, Tankless Water Heater
- Basement: Daylight, Exterior Entry, Finished, Interior Entry, Walk-Out Access, Walk-Up Access
- Fireplace Features: Gas, Living Room
- Flooring: Tile, Wood
- Interior Features: Attic Stairs Fixed, Kitchen Island, Open Floorplan, Pantry, Walk-In Closet(s), Walk-In Pantry
- Levels/Stories: Two
- Foundation: Basement
- Total Half Baths: 1
- Bathrooms Total Integer: 4
Exterior Features
- Construction Materials: Brick Partial, Hardboard Siding
- Fencing: Fenced
- Patio And Porch Features: Covered, Deck, Rear Porch
- Pool Features: None
- Road Surface Type: Concrete, Paved
- Security Features: Carbon Monoxide Detector(s), Smoke Detector(s)
- Laundry Features: Electric Dryer Hookup, Laundry Room, Upper Level, Washer Hookup
- Pool Private: No
Property
Utilities
- Sewer: Public Sewer
- Water Source: City
Property and Assessments
- Home Warranty: No
Green Features
Lot Information
- Above Grade Finished Area: 2873
Rental
Rent Information
- Land Lease: No
Public Records for 5520 Chedworth Drive
Home Facts
- Beds3
- Baths3
- Above Grade Finished2,873 SqFt
- Below Grade Finished769 SqFt
- StoriesTwo
- Lot Size0.0000 Acres
- StyleTownhouse
- Year Built2024
- APN171-196-17
- CountyMecklenburg


