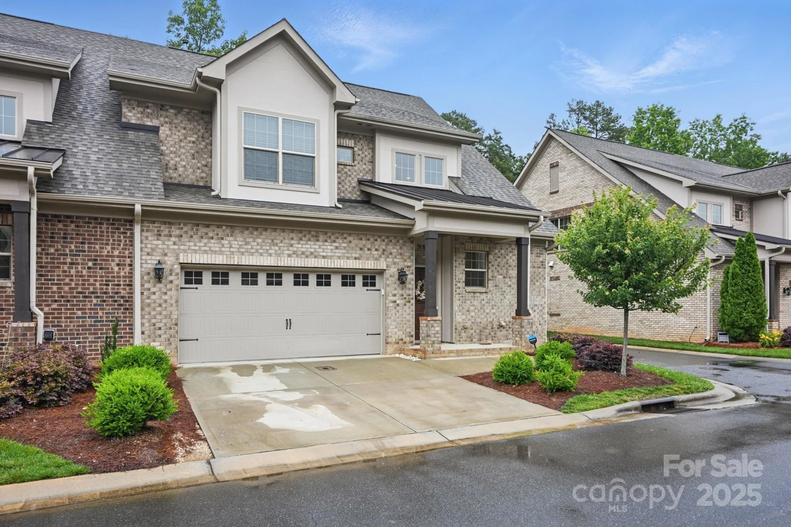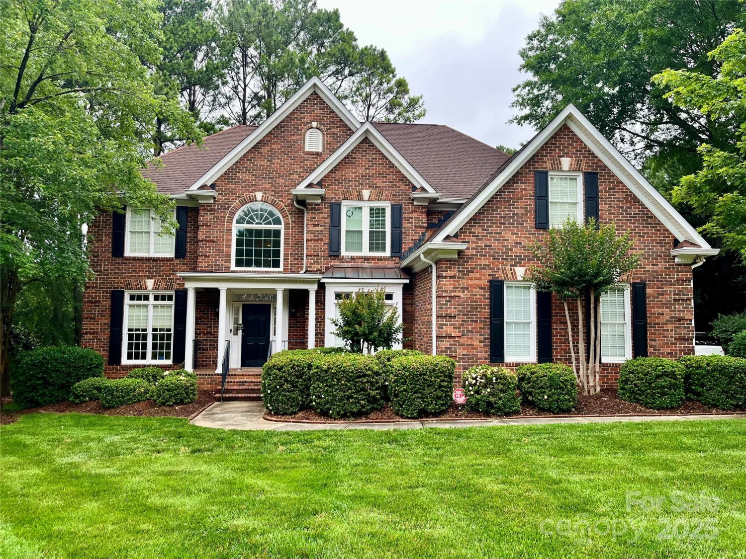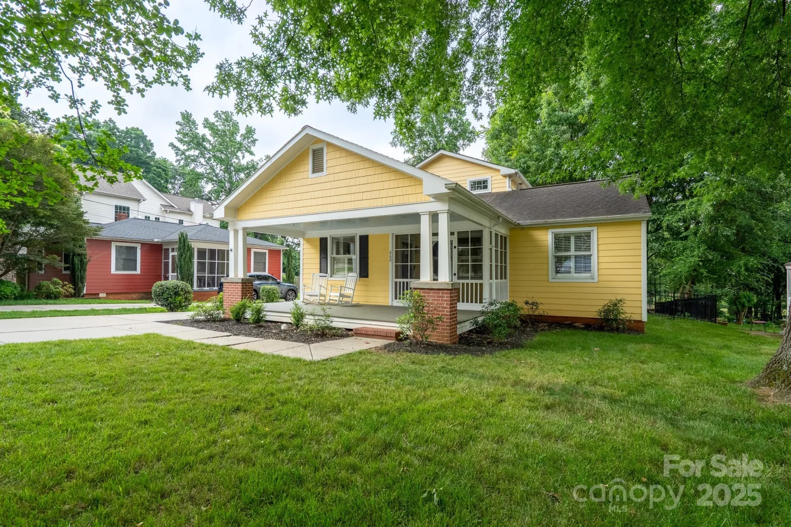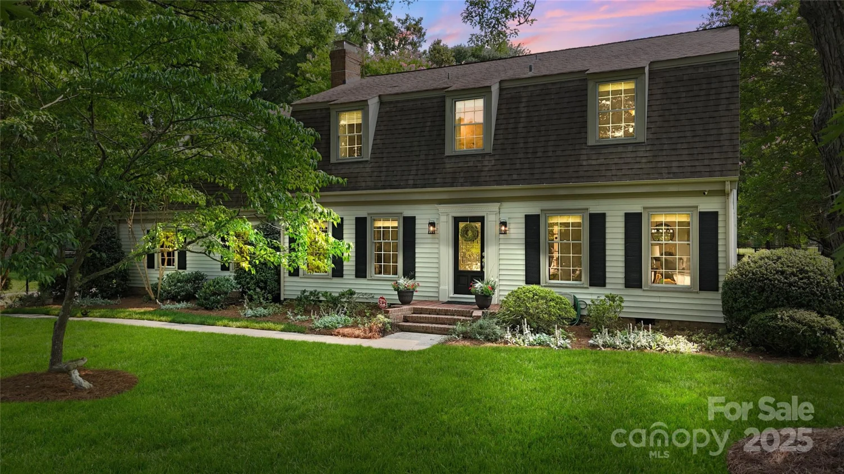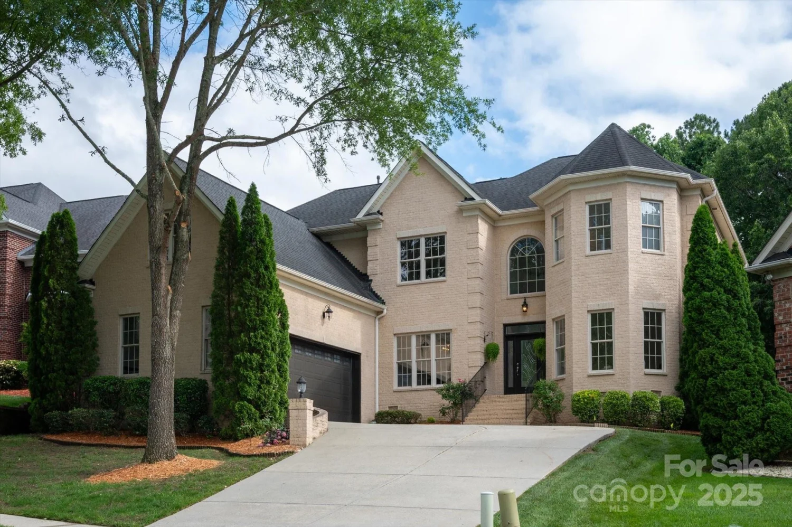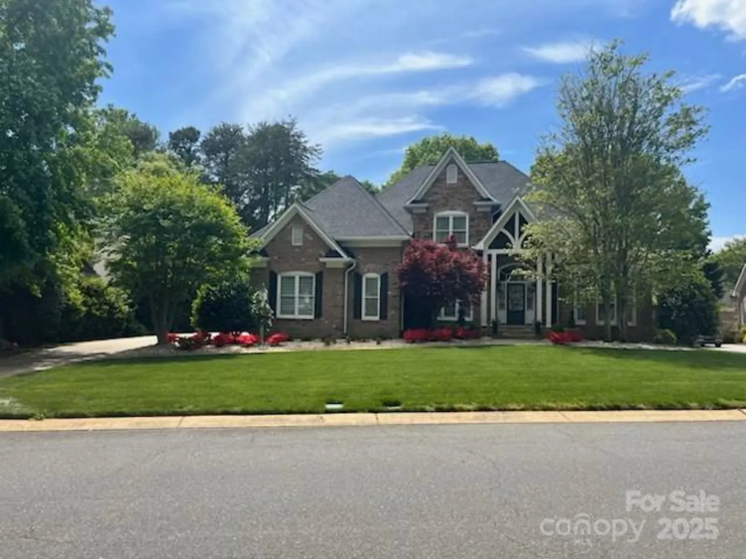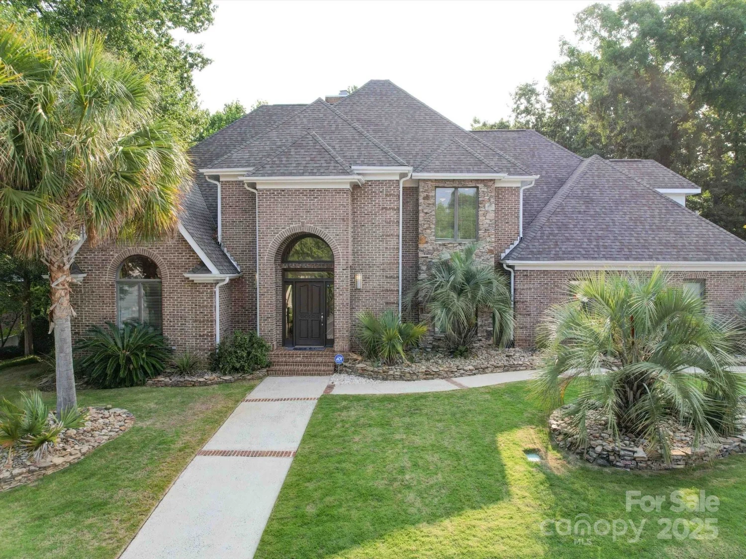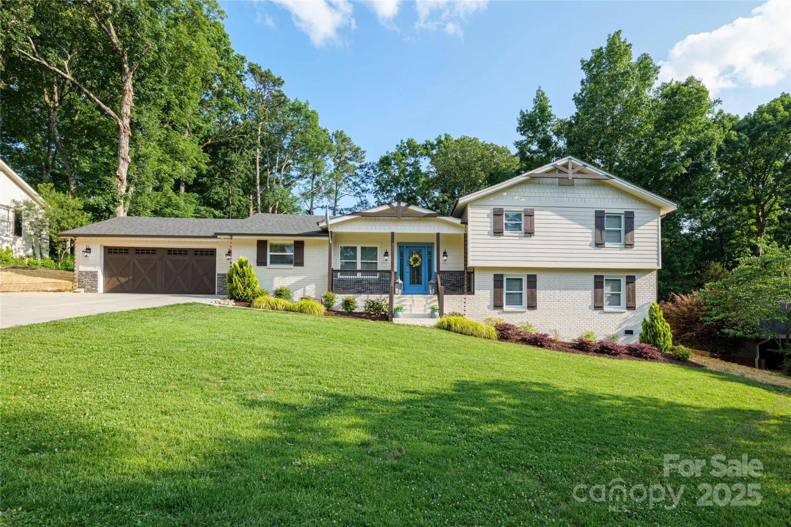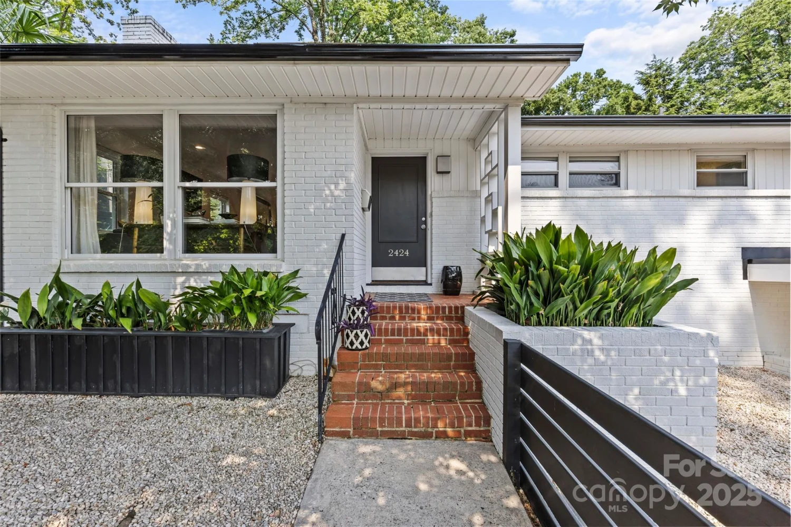315 mountainview driveCharlotte, NC 28270
315 mountainview driveCharlotte, NC 28270
Description
Entertainers Dream Home in SE Charlotte that is close to Multiple Private Schools. Fantastic Outdoor Living with Covered Patio (with wood burning fireplace), In ground Pool (with slide, grotto, waterfall and separate hot tub), Outdoor Kitchen area with built in Grill and tons of patio space for entertaining large groups. Inside find a Fantastic Gourmet Kitchen with huge Center Island, Granite Countertops, Tons of Built in cabinets, Double Oven, Separate Gas Cooktop with covered exhaust fan and beverage mini fridge. There are also 4 Indoor fireplaces. Large Primary Suite with Vaulted ceiling and lots of windows. One of the other Bedrooms on the main floor is large enough to be considered a Second Primary (with huge Bath area). Vaulted Family Room has another fireplace and lots of windows giving you a great view of all the outdoor features. Downstairs find 2 more bedrooms and an office/flex room plus a large flex area that has multiple uses. A perfect place to call Home!!
Property Details for 315 Mountainview Drive
- Subdivision ComplexSardis Hills
- ExteriorFire Pit, Hot Tub, Gas Grill, Outdoor Kitchen
- Num Of Garage Spaces2
- Parking FeaturesDriveway, Attached Garage, Garage Door Opener, Garage Faces Front
- Property AttachedNo
LISTING UPDATED:
- StatusComing Soon
- MLS #CAR4266218
- Days on Site0
- MLS TypeResidential
- Year Built1957
- CountryMecklenburg
LISTING UPDATED:
- StatusComing Soon
- MLS #CAR4266218
- Days on Site0
- MLS TypeResidential
- Year Built1957
- CountryMecklenburg
Building Information for 315 Mountainview Drive
- StoriesOne
- Year Built1957
- Lot Size0.0000 Acres
Payment Calculator
Term
Interest
Home Price
Down Payment
The Payment Calculator is for illustrative purposes only. Read More
Property Information for 315 Mountainview Drive
Summary
Location and General Information
- Coordinates: 35.131918,-80.768366
School Information
- Elementary School: Unspecified
- Middle School: Unspecified
- High School: Unspecified
Taxes and HOA Information
- Parcel Number: 213-094-03
- Tax Legal Description: L9A M44-315
Virtual Tour
Parking
- Open Parking: No
Interior and Exterior Features
Interior Features
- Cooling: Central Air
- Heating: Forced Air, Natural Gas
- Appliances: Bar Fridge, Dishwasher, Disposal, Double Oven, Exhaust Fan, Gas Cooktop, Gas Water Heater, Microwave, Self Cleaning Oven
- Basement: Basement Garage Door, Finished
- Fireplace Features: Den, Family Room, Gas, Kitchen, Living Room, Outside, Wood Burning
- Flooring: Tile, Wood
- Interior Features: Attic Stairs Pulldown, Kitchen Island, Open Floorplan, Pantry, Split Bedroom, Walk-In Closet(s)
- Levels/Stories: One
- Window Features: Insulated Window(s)
- Foundation: Basement
- Total Half Baths: 2
- Bathrooms Total Integer: 6
Exterior Features
- Construction Materials: Brick Partial, Hard Stucco, Stone
- Fencing: Back Yard
- Patio And Porch Features: Covered, Patio, Other - See Remarks
- Pool Features: None
- Road Surface Type: Concrete, Paved
- Roof Type: Shingle
- Security Features: Carbon Monoxide Detector(s)
- Laundry Features: Electric Dryer Hookup, In Basement
- Pool Private: No
Property
Utilities
- Sewer: Public Sewer
- Water Source: City
Property and Assessments
- Home Warranty: No
Green Features
Lot Information
- Above Grade Finished Area: 3012
Rental
Rent Information
- Land Lease: No
Public Records for 315 Mountainview Drive
Home Facts
- Beds5
- Baths4
- Above Grade Finished3,012 SqFt
- Below Grade Finished1,971 SqFt
- StoriesOne
- Lot Size0.0000 Acres
- StyleSingle Family Residence
- Year Built1957
- APN213-094-03
- CountyMecklenburg
- ZoningN1-A


