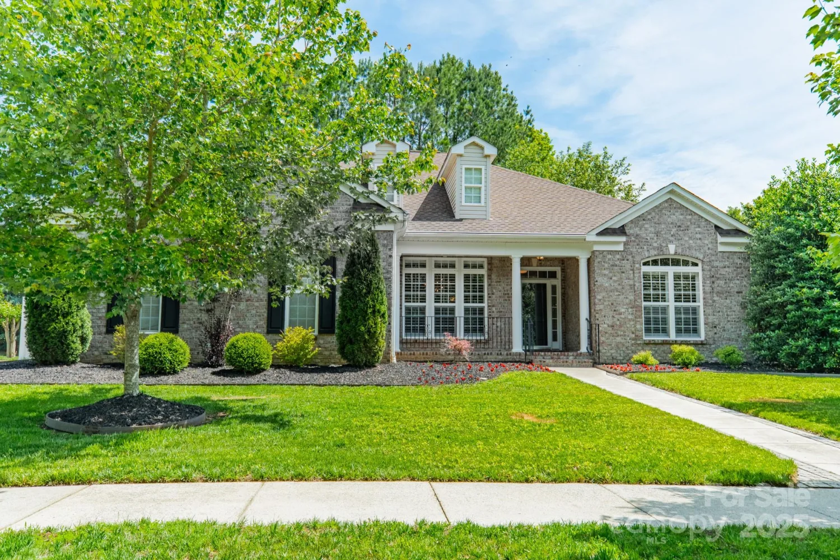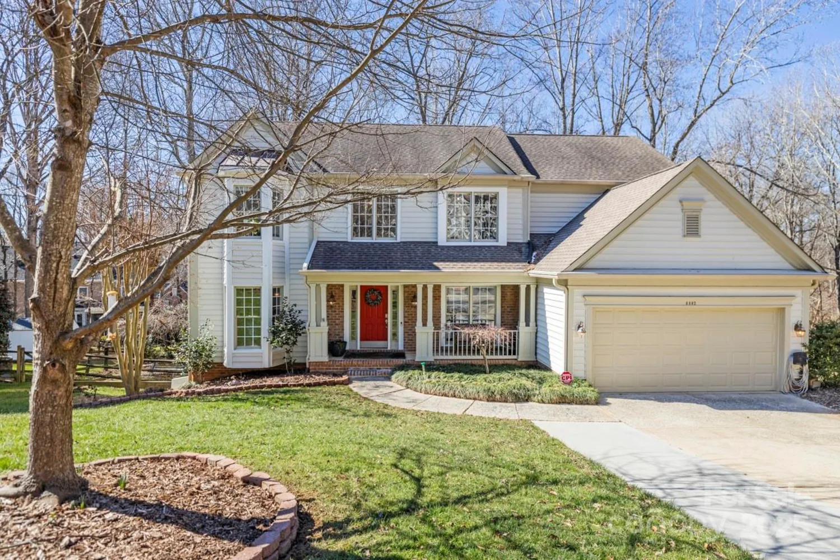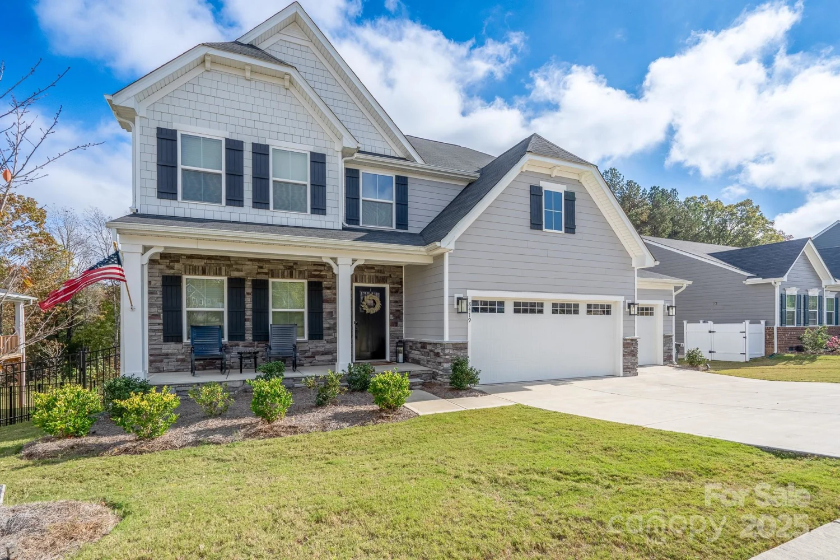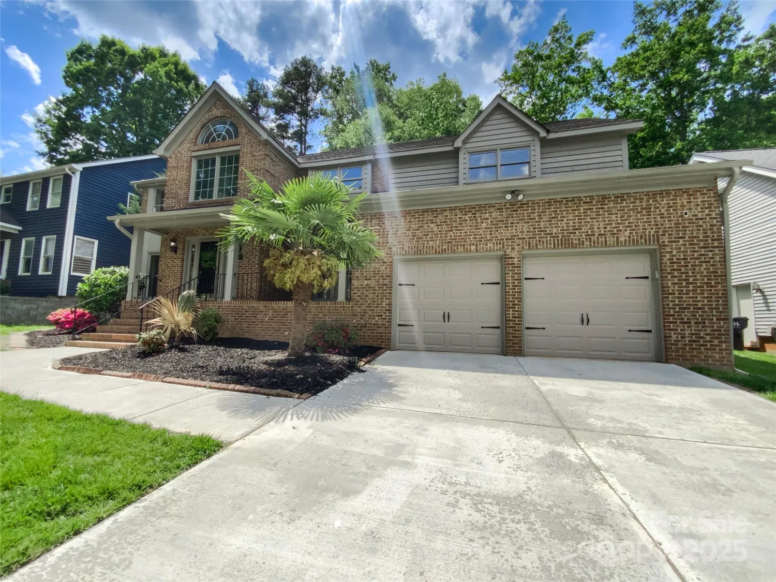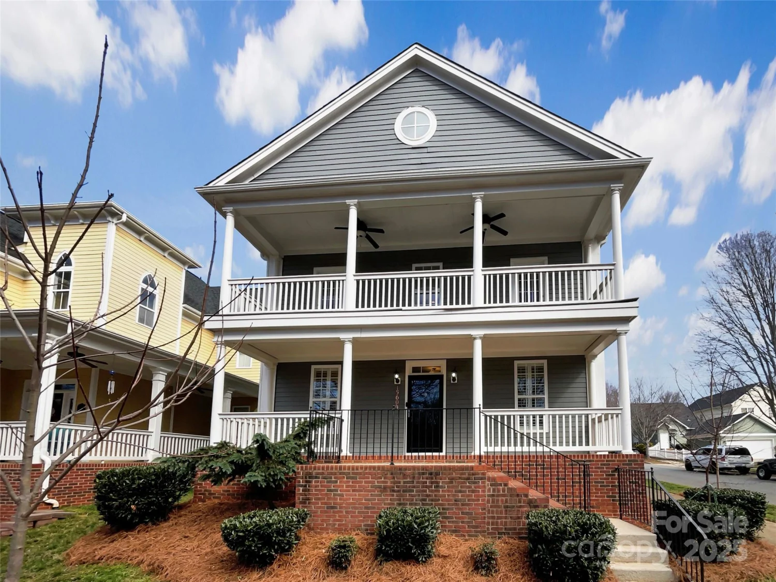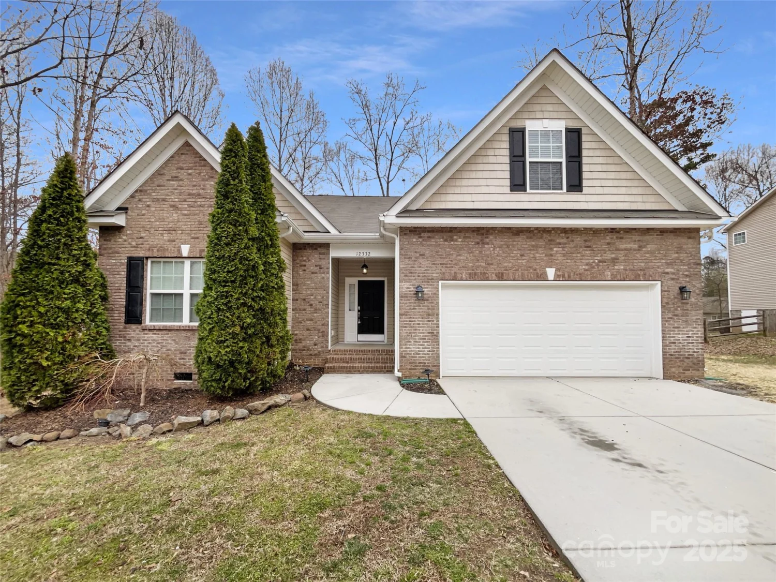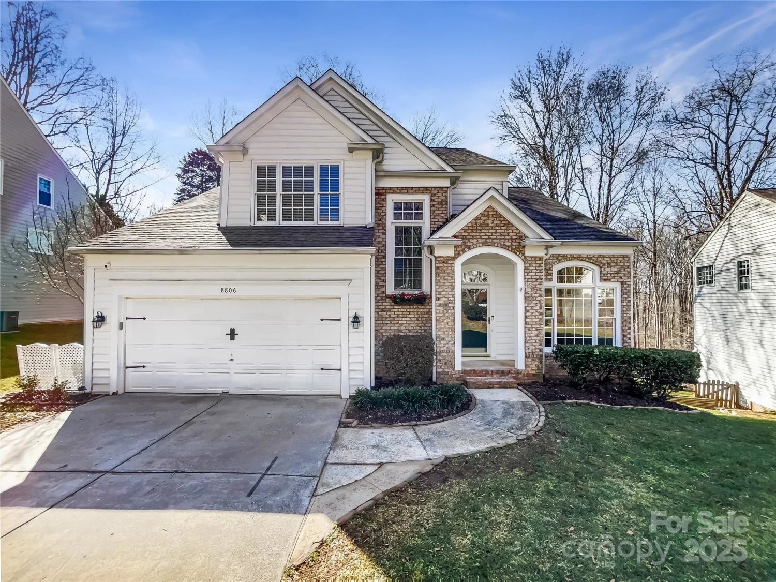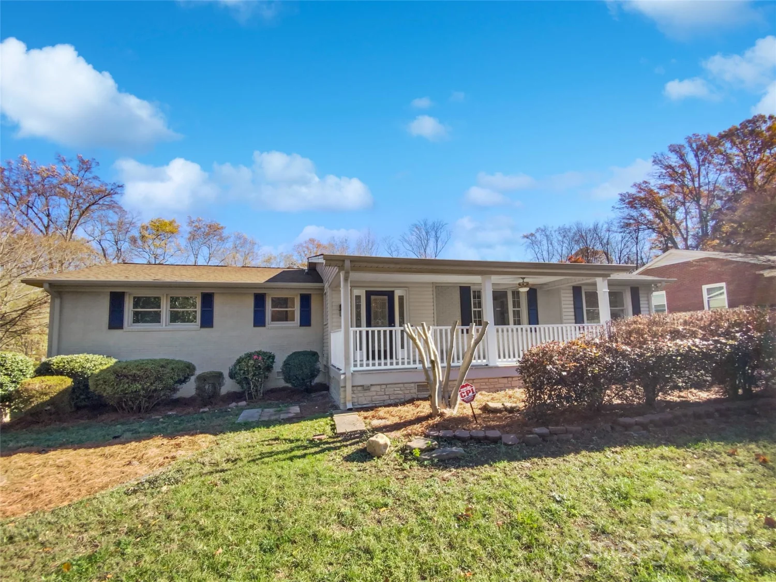15103 honeycutt driveHuntersville, NC 28078
15103 honeycutt driveHuntersville, NC 28078
Description
Experience luxury living in this stunning, 2 bed, 2 bath + flex space/bonus room, open-concept, single-level home nestled on a beautifully landscaped wooded lot. Meticulously maintained and featuring over $140K in builder upgrades, this thoughtfully designed layout includes 2 bedrooms, 2 bathrooms, a spacious sitting room off the primary suite, and an additional versatile flex space. The gourmet kitchen boasts elegant cabinetry, a modern backsplash, and upgraded appliances. Additional upgrades include a beautiful stacked-stone fireplace, surround sound, and zero-threshold entries throughout—including the shower, patio, and all entryways. The sellers have also invested $20K in upgrades to the private outdoor patio and $10K in custom laundry room cabinetry and countertops. Enjoy the sought-after lifestyle in The Courtyards 55+ community, featuring a clubhouse, fitness center, saltwater pool, sun deck, and walking trails. Conveniently located near I-485, dining, and shopping.
Property Details for 15103 Honeycutt Drive
- Subdivision ComplexThe Courtyards at Eastfield Farm
- Architectural StyleRanch
- Num Of Garage Spaces2
- Parking FeaturesDriveway, Attached Garage, Garage Door Opener, Keypad Entry
- Property AttachedNo
LISTING UPDATED:
- StatusActive
- MLS #CAR4222722
- Days on Site68
- HOA Fees$310 / month
- MLS TypeResidential
- Year Built2022
- CountryMecklenburg
Location
Listing Courtesy of Keller Williams South Park - Tommy Fahey
LISTING UPDATED:
- StatusActive
- MLS #CAR4222722
- Days on Site68
- HOA Fees$310 / month
- MLS TypeResidential
- Year Built2022
- CountryMecklenburg
Building Information for 15103 Honeycutt Drive
- StoriesOne
- Year Built2022
- Lot Size0.0000 Acres
Payment Calculator
Term
Interest
Home Price
Down Payment
The Payment Calculator is for illustrative purposes only. Read More
Property Information for 15103 Honeycutt Drive
Summary
Location and General Information
- Community Features: Fifty Five and Older, Clubhouse, Fitness Center, Outdoor Pool, Sidewalks, Street Lights, Walking Trails
- Coordinates: 35.39714,-80.774933
School Information
- Elementary School: Blythe
- Middle School: J.M. Alexander
- High School: North Mecklenburg
Taxes and HOA Information
- Parcel Number: 021-123-29
- Tax Legal Description: L64 M69-623
Virtual Tour
Parking
- Open Parking: No
Interior and Exterior Features
Interior Features
- Cooling: Central Air, Electric, ENERGY STAR Qualified Equipment
- Heating: ENERGY STAR Qualified Equipment, Forced Air, Natural Gas
- Appliances: Convection Oven, Dishwasher, Disposal, Electric Oven, ENERGY STAR Qualified Washer, ENERGY STAR Qualified Dishwasher, ENERGY STAR Qualified Dryer, ENERGY STAR Qualified Refrigerator, Exhaust Fan, Induction Cooktop, Microwave, Plumbed For Ice Maker, Refrigerator with Ice Maker, Self Cleaning Oven, Tankless Water Heater, Wall Oven, Washer/Dryer
- Fireplace Features: Living Room
- Flooring: Tile, Vinyl
- Interior Features: Entrance Foyer, Open Floorplan, Pantry, Walk-In Closet(s)
- Levels/Stories: One
- Foundation: Slab
- Bathrooms Total Integer: 2
Exterior Features
- Accessibility Features: No Interior Steps, Zero-Grade Entry
- Construction Materials: Fiber Cement, Stone Veneer
- Patio And Porch Features: Front Porch
- Pool Features: None
- Road Surface Type: Concrete, Paved
- Roof Type: Shingle
- Laundry Features: Electric Dryer Hookup, Laundry Room, Main Level, Sink, Washer Hookup
- Pool Private: No
Property
Utilities
- Sewer: Public Sewer
- Utilities: Natural Gas
- Water Source: City
Property and Assessments
- Home Warranty: No
Green Features
Lot Information
- Above Grade Finished Area: 1948
Rental
Rent Information
- Land Lease: No
Public Records for 15103 Honeycutt Drive
Home Facts
- Beds2
- Baths2
- Above Grade Finished1,948 SqFt
- StoriesOne
- Lot Size0.0000 Acres
- StyleSingle Family Residence
- Year Built2022
- APN021-123-29
- CountyMecklenburg


