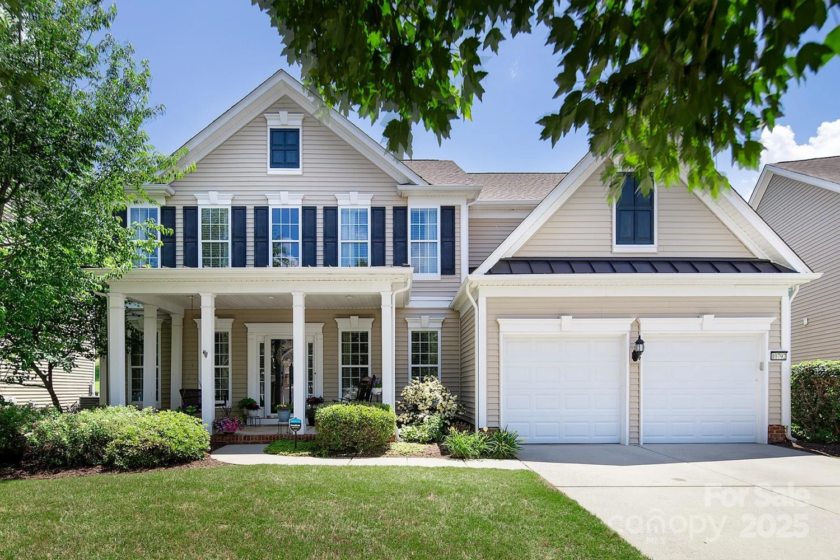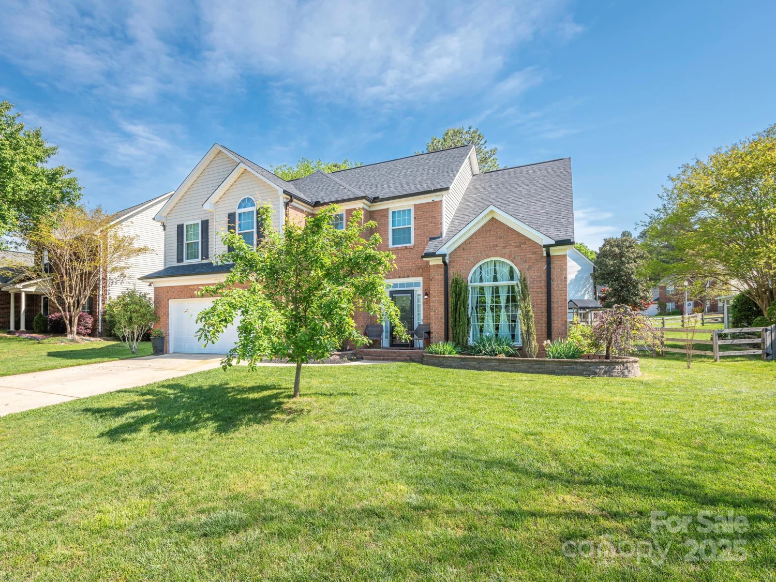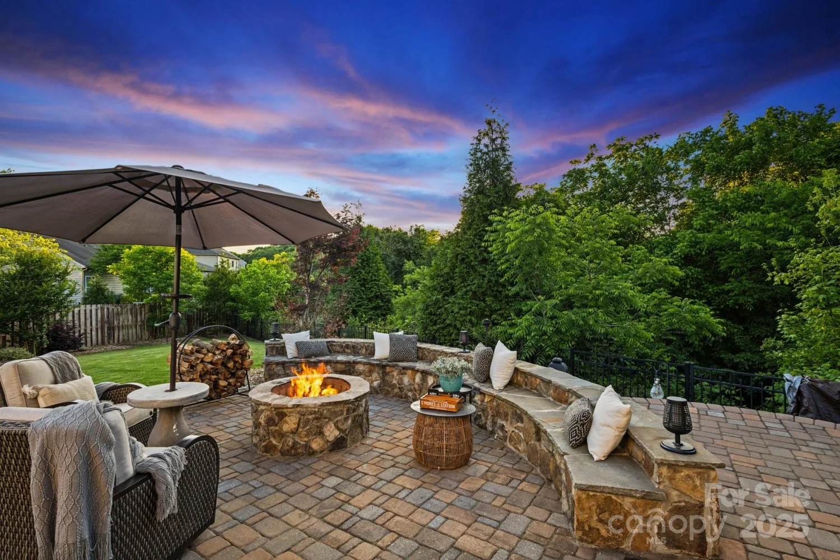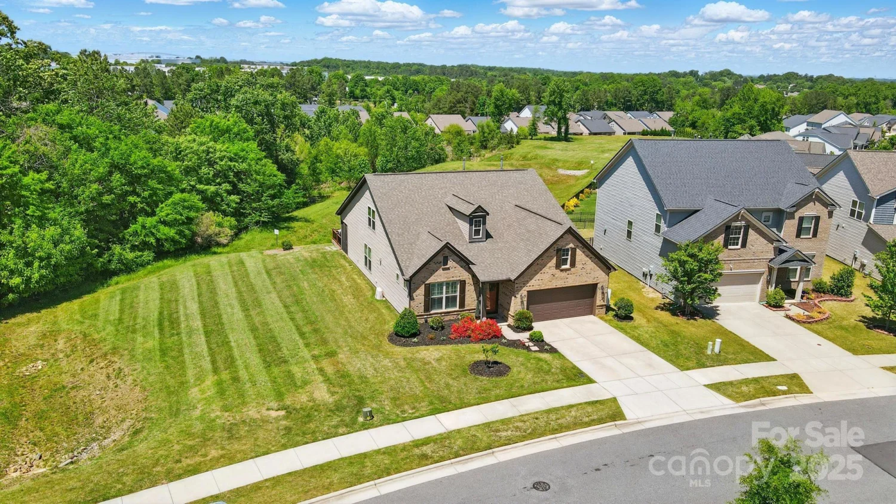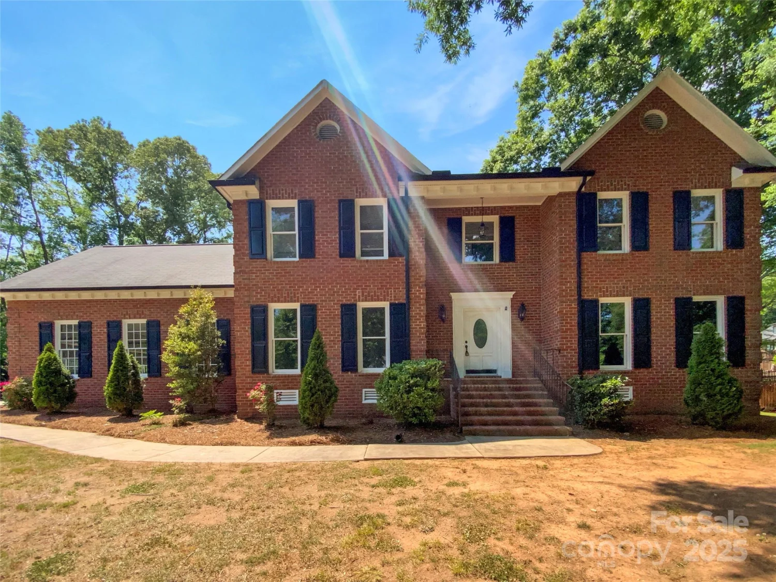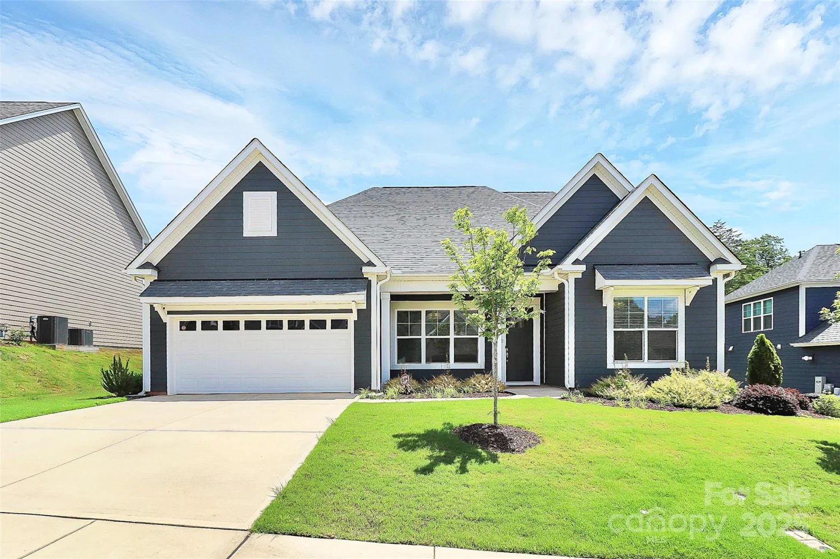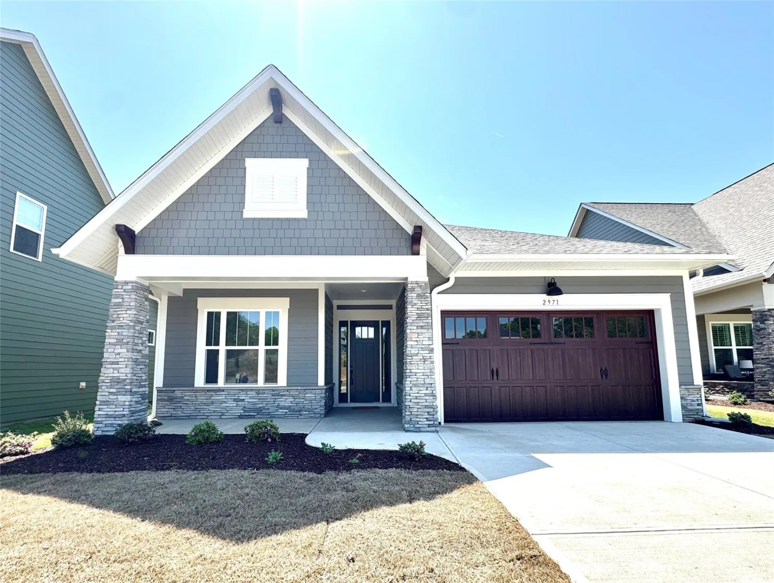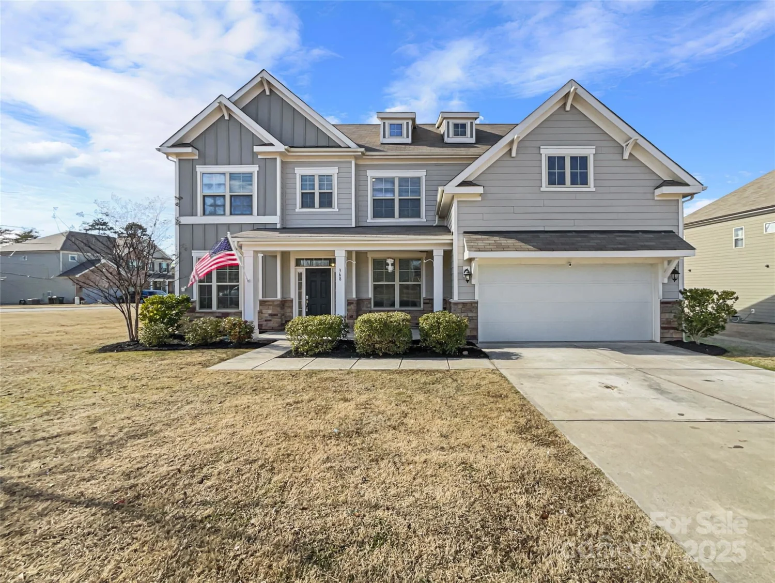1207 chadbourne avenueConcord, NC 28027
1207 chadbourne avenueConcord, NC 28027
Description
Over an acre, corner lot in Zemosa Acres! This popular neighborhood listing offers a 1 ½ story with a full finished basement with second kitchen! Just under 4000 sq.ft the home has 4 bedrooms, 3 ½ baths, and 3 wood burning fireplaces! This home has been updated with an exterior vinyl wrap promoting a crucial role with wind and moisture resistance and improving the home’s energy efficiency. The main floor has 1 bedroom and 1 ½ baths, the primary bedroom and two other bedrooms are located upstairs with 2 full baths. A Walk-in attic provides a generous amount of storage and easy to access. The main floor promotes large rooms including a living room with a wood burning fireplace, and a family room that opens to a screened porch that is approx. 12 X 36 feet! Great for entertaining, or just watching kids or pets in the backyard. Well maintained home includes basketball court and mower shed. The basement contains the 3rd wood burning FP and a full kitchen including all major appliances.
Property Details for 1207 Chadbourne Avenue
- Subdivision ComplexZemosa Acres
- Architectural StyleTraditional
- ExteriorOther - See Remarks
- Num Of Garage Spaces2
- Parking FeaturesDriveway, Attached Garage, Garage Door Opener, Garage Faces Front
- Property AttachedNo
- Waterfront FeaturesNone
LISTING UPDATED:
- StatusActive
- MLS #CAR4223008
- Days on Site90
- MLS TypeResidential
- Year Built1979
- CountryCabarrus
LISTING UPDATED:
- StatusActive
- MLS #CAR4223008
- Days on Site90
- MLS TypeResidential
- Year Built1979
- CountryCabarrus
Building Information for 1207 Chadbourne Avenue
- StoriesOne and One Half
- Year Built1979
- Lot Size0.0000 Acres
Payment Calculator
Term
Interest
Home Price
Down Payment
The Payment Calculator is for illustrative purposes only. Read More
Property Information for 1207 Chadbourne Avenue
Summary
Location and General Information
- Community Features: None
- Directions: From exit 73 on I-85, take the second entrance on Chadbourne. House is located on the right side.
- Coordinates: 35.431699,-80.637842
School Information
- Elementary School: Charles E. Boger
- Middle School: Harold E Winkler
- High School: West Cabarrus
Taxes and HOA Information
- Parcel Number: 56112610650000
- Tax Legal Description: 04104A0004.000000
Virtual Tour
Parking
- Open Parking: No
Interior and Exterior Features
Interior Features
- Cooling: Central Air
- Heating: Central, Electric, ENERGY STAR Qualified Equipment, Forced Air, Heat Pump
- Appliances: Convection Microwave, Convection Oven, Dishwasher, Disposal, Electric Cooktop, Electric Oven, Ice Maker, Microwave, Refrigerator, Self Cleaning Oven, Wall Oven, Washer/Dryer
- Basement: Exterior Entry, Finished, French Drain, Storage Space, Sump Pump
- Fireplace Features: Family Room, Living Room, Wood Burning, Other - See Remarks
- Flooring: Carpet, Hardwood, Tile, Vinyl, Wood
- Interior Features: Attic Walk In
- Levels/Stories: One and One Half
- Other Equipment: Surround Sound
- Window Features: Window Treatments
- Foundation: Basement
- Total Half Baths: 1
- Bathrooms Total Integer: 4
Exterior Features
- Construction Materials: Vinyl
- Horse Amenities: None
- Patio And Porch Features: Covered, Deck, Front Porch, Rear Porch, Screened
- Pool Features: None
- Road Surface Type: Concrete, Paved
- Roof Type: Shingle
- Security Features: Smoke Detector(s)
- Laundry Features: Main Level
- Pool Private: No
- Other Structures: Tractor Shed
Property
Utilities
- Sewer: Public Sewer
- Utilities: Cable Connected, Natural Gas
- Water Source: City
Property and Assessments
- Home Warranty: No
Green Features
Lot Information
- Above Grade Finished Area: 2773
- Lot Features: Corner Lot
- Waterfront Footage: None
Rental
Rent Information
- Land Lease: No
Public Records for 1207 Chadbourne Avenue
Home Facts
- Beds4
- Baths3
- Above Grade Finished2,773 SqFt
- Below Grade Finished1,151 SqFt
- StoriesOne and One Half
- Lot Size0.0000 Acres
- StyleSingle Family Residence
- Year Built1979
- APN56112610650000
- CountyCabarrus


