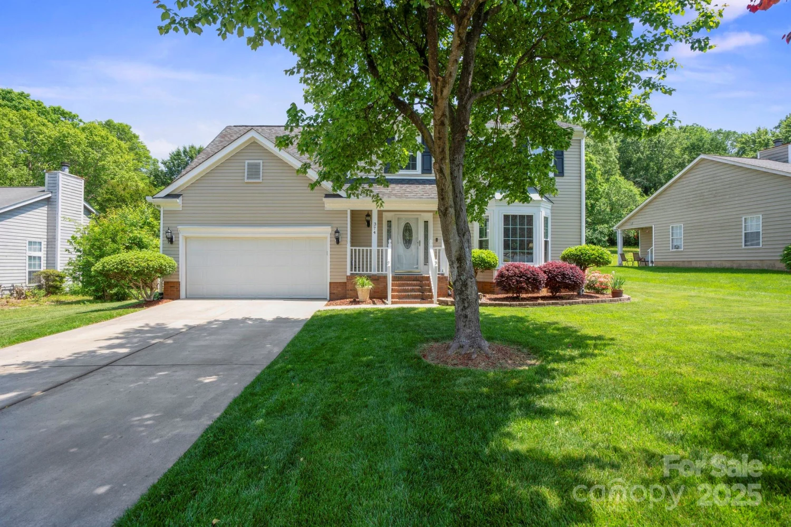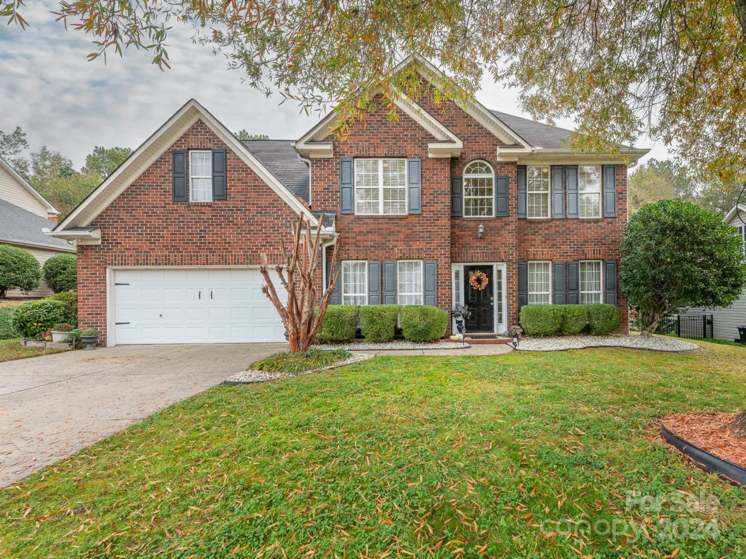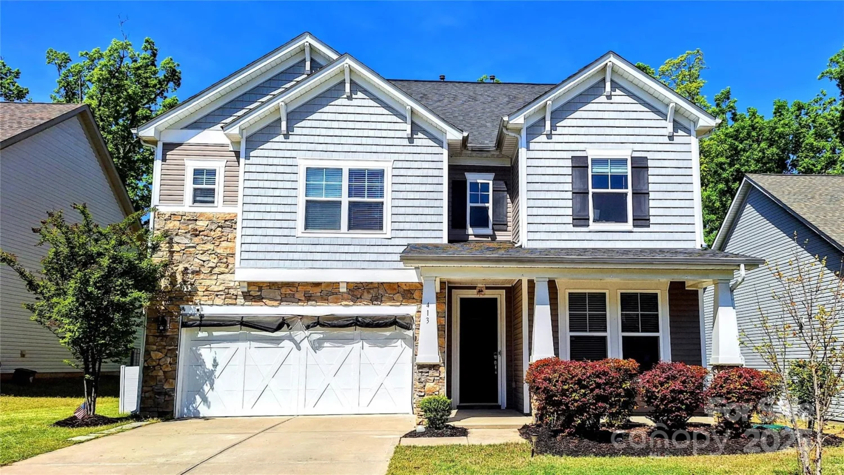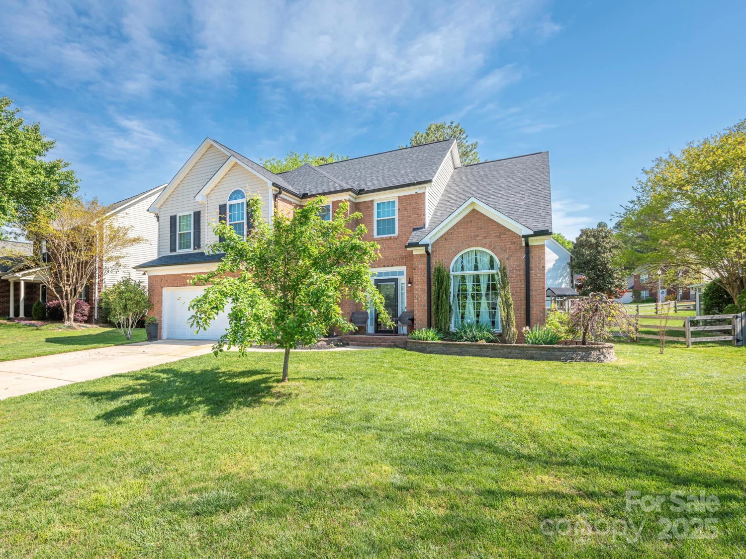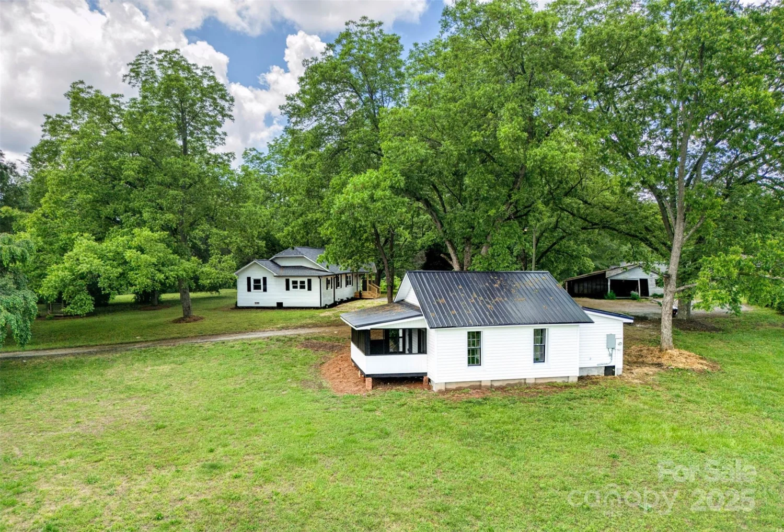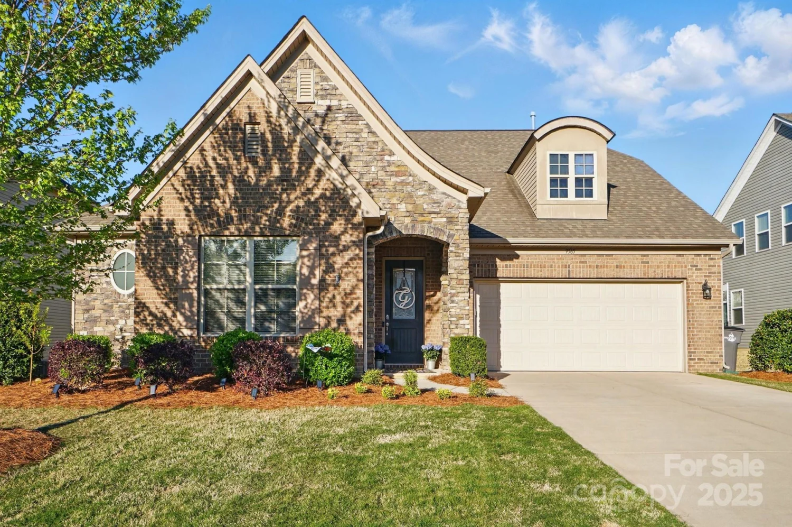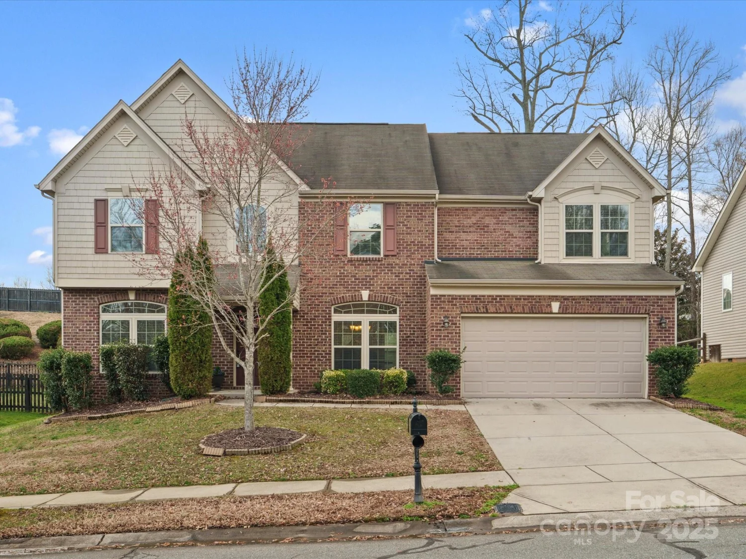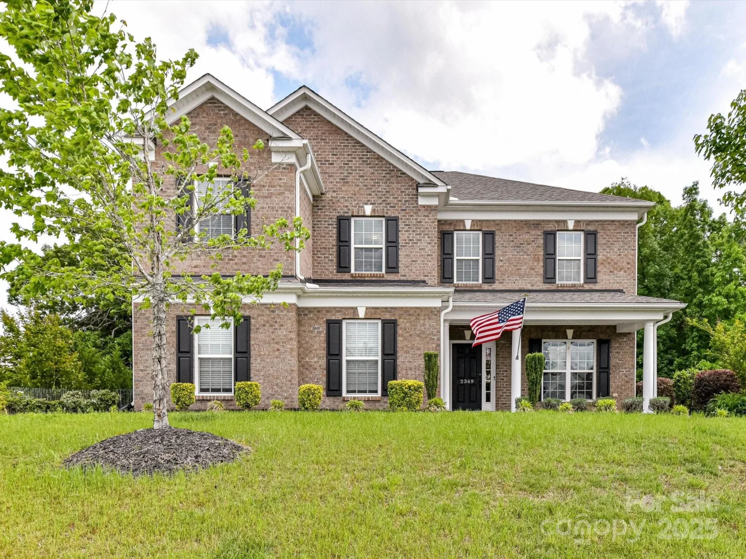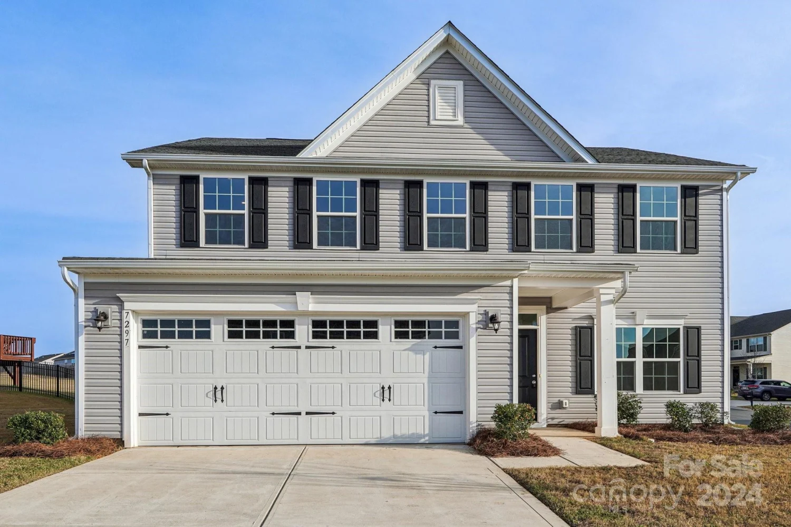10792 elsfield avenue nwConcord, NC 28027
10792 elsfield avenue nwConcord, NC 28027
Description
This lovingly maintained home features 5 bedrooms plus a bonus room, ensuring there's plenty of room for everyone to have their own space. Step inside an open-concept living area connecting the kitchen, dining & living spaces. A versatile front living/flex room makes an ideal office space, with a main floor bedroom & full bathroom ideal for guests. The dining room is perfect for entertaining, & the kitchen features an island w/breakfast bar, gas range and double oven below! The primary bedroom is light & airy, featuring French doors that lead to the ensuite bathroom w/two walk-in closets! Large secondary bedrooms offer plenty of closet space. Brand-new carpet upstairs & fresh paint give the home a beautifully updated feel. Downstairs flooring was replaced in 2019, roof 2021, & water heater 2019. Located in a top-rated school district and close to dining, shopping, & more. Newer kitchen appliances, & refrigerator and W/D will convey with the property. This home is truly move-in ready!
Property Details for 10792 Elsfield Avenue NW
- Subdivision ComplexSkybrook North Villages
- Num Of Garage Spaces2
- Parking FeaturesDriveway, Attached Garage, Garage Faces Front
- Property AttachedNo
LISTING UPDATED:
- StatusComing Soon
- MLS #CAR4261572
- Days on Site0
- HOA Fees$450 / year
- MLS TypeResidential
- Year Built2007
- CountryCabarrus
LISTING UPDATED:
- StatusComing Soon
- MLS #CAR4261572
- Days on Site0
- HOA Fees$450 / year
- MLS TypeResidential
- Year Built2007
- CountryCabarrus
Building Information for 10792 Elsfield Avenue NW
- StoriesTwo
- Year Built2007
- Lot Size0.0000 Acres
Payment Calculator
Term
Interest
Home Price
Down Payment
The Payment Calculator is for illustrative purposes only. Read More
Property Information for 10792 Elsfield Avenue NW
Summary
Location and General Information
- Coordinates: 35.430004,-80.75661
School Information
- Elementary School: W.R. Odell
- Middle School: Harris Road
- High School: Cox Mill
Taxes and HOA Information
- Parcel Number: 4671-66-7046-0000
- Tax Legal Description: LT 27 VILLAGES AT SKYBROOK NORTH .21AC
Virtual Tour
Parking
- Open Parking: No
Interior and Exterior Features
Interior Features
- Cooling: Central Air
- Heating: Central
- Appliances: Dishwasher, Disposal, Double Oven, Gas Range, Gas Water Heater
- Fireplace Features: Family Room, Gas
- Flooring: Carpet, Tile
- Interior Features: Breakfast Bar, Entrance Foyer, Kitchen Island, Open Floorplan, Pantry, Walk-In Closet(s), Walk-In Pantry
- Levels/Stories: Two
- Foundation: Slab
- Bathrooms Total Integer: 3
Exterior Features
- Construction Materials: Vinyl
- Patio And Porch Features: Front Porch
- Pool Features: None
- Road Surface Type: Concrete, Paved
- Roof Type: Shingle
- Security Features: Security System
- Laundry Features: Laundry Room, Main Level
- Pool Private: No
Property
Utilities
- Sewer: Public Sewer
- Utilities: Electricity Connected, Natural Gas
- Water Source: City
Property and Assessments
- Home Warranty: No
Green Features
Lot Information
- Above Grade Finished Area: 3261
- Lot Features: Private
Rental
Rent Information
- Land Lease: No
Public Records for 10792 Elsfield Avenue NW
Home Facts
- Beds5
- Baths3
- Above Grade Finished3,261 SqFt
- StoriesTwo
- Lot Size0.0000 Acres
- StyleSingle Family Residence
- Year Built2007
- APN4671-66-7046-0000
- CountyCabarrus


