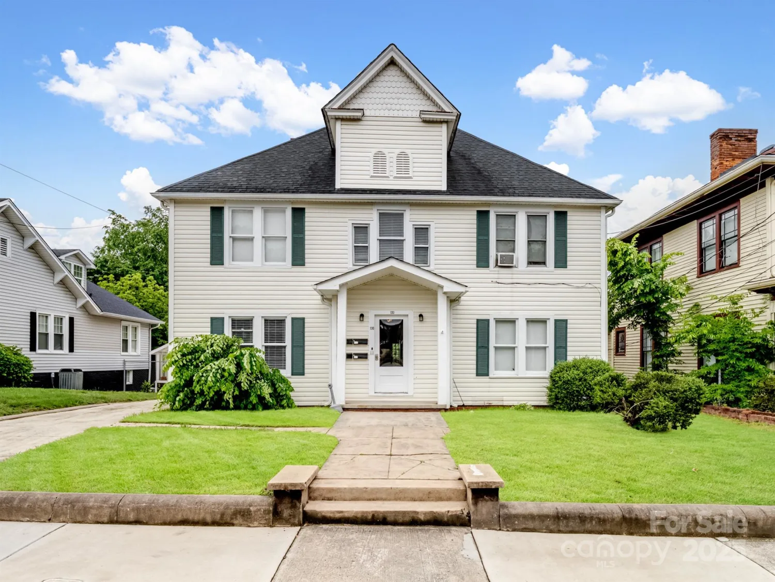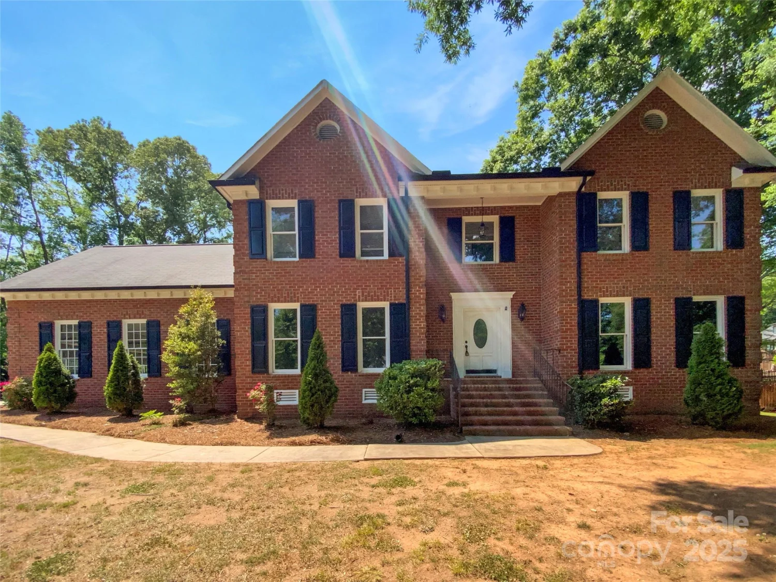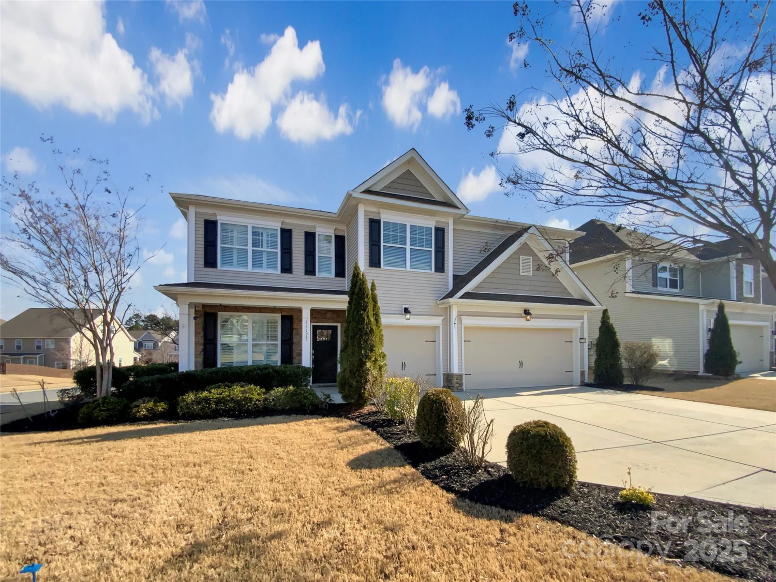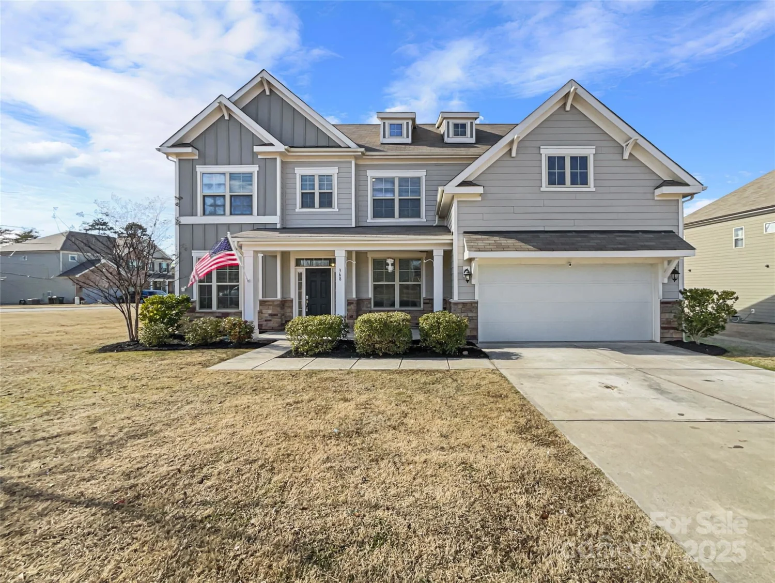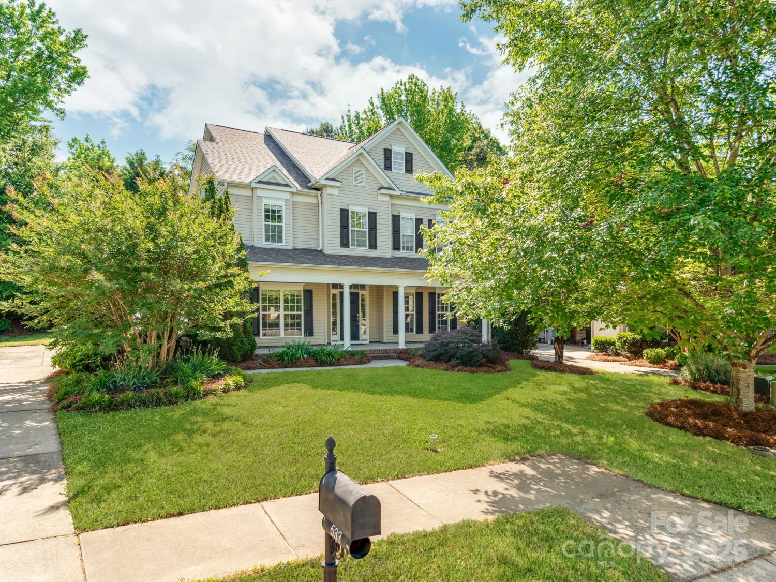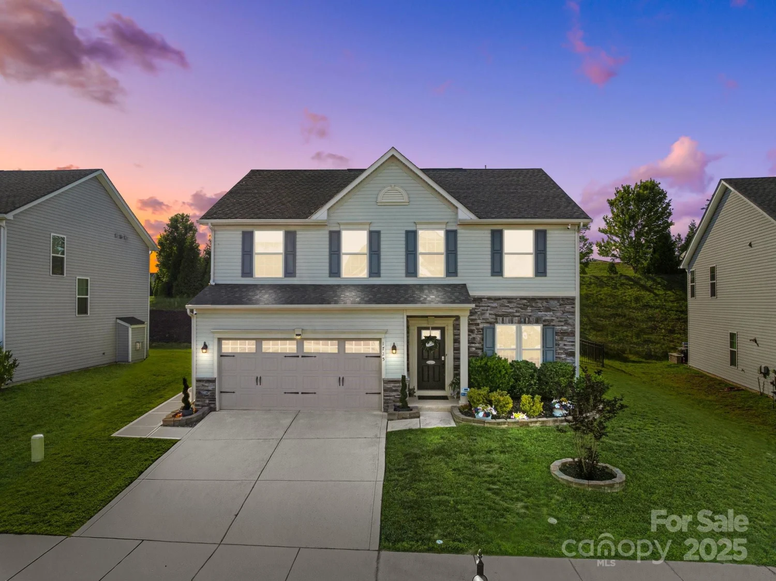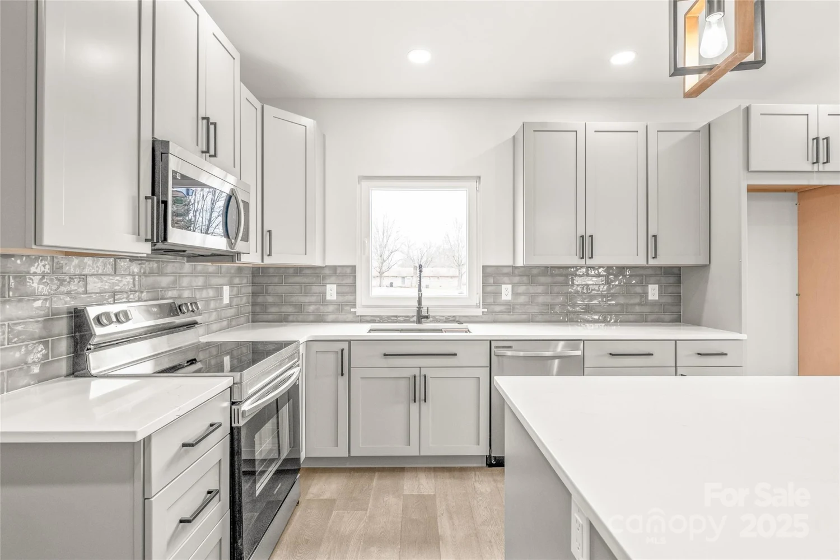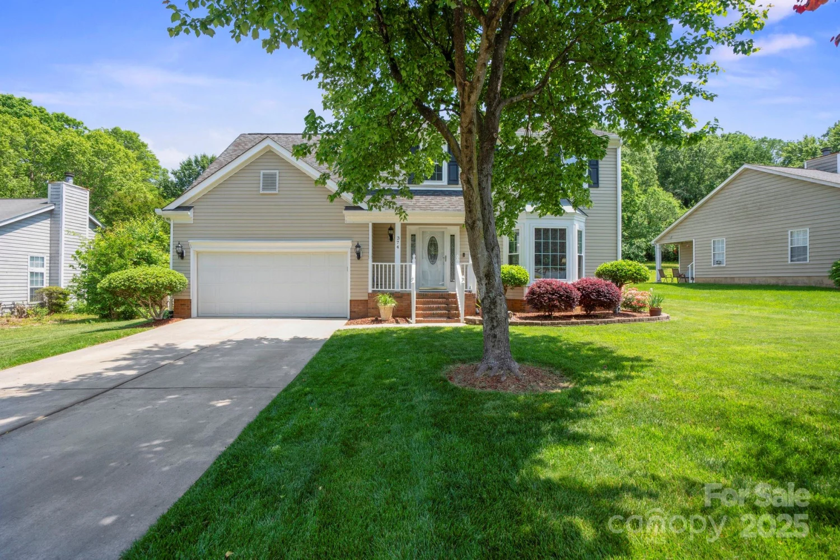9565 horsebit laneConcord, NC 28027
9565 horsebit laneConcord, NC 28027
Description
Step into the grand 2-story foyer & be greeted w/warmth, elegance & stunning craftsmanship. Gorgeous hardwoods flow thruout the main level complemented by soaring 9ft ceilings. The heart of the home is the open living area w/stone fireplace seamlessly connecting the family room to the kitchen featuring island w/breakfast bar, SS appliances & eye-catching pendant lighting. Granite countertops grace both the kitchen & all baths offering a consistent touch of luxury. The Main level primary features walk-in tile shower w/rainfall showerhead & body jets, truly a must-see! Upstairs you'll find a bonus loft plus addt'l bedroom, full bath & two walk-in attic areas. One of the secondary bedrooms on the main level has full bath access. Step outside & unwind in your covered screened porch adorned w/Leyland Cypress trees adding beauty & privacy to your backyard oasis. Located in an amenity-rich community w/pool, tennis courts, 1/2 Bball court, everything you need for an active & social lifestyle.
Property Details for 9565 Horsebit Lane
- Subdivision ComplexWellington Chase
- Architectural StyleTraditional
- ExteriorLawn Maintenance
- Num Of Garage Spaces2
- Parking FeaturesDriveway, Attached Garage
- Property AttachedNo
LISTING UPDATED:
- StatusActive
- MLS #CAR4247345
- Days on Site37
- HOA Fees$337 / month
- MLS TypeResidential
- Year Built2017
- CountryCabarrus
LISTING UPDATED:
- StatusActive
- MLS #CAR4247345
- Days on Site37
- HOA Fees$337 / month
- MLS TypeResidential
- Year Built2017
- CountryCabarrus
Building Information for 9565 Horsebit Lane
- StoriesOne and One Half
- Year Built2017
- Lot Size0.0000 Acres
Payment Calculator
Term
Interest
Home Price
Down Payment
The Payment Calculator is for illustrative purposes only. Read More
Property Information for 9565 Horsebit Lane
Summary
Location and General Information
- Community Features: Clubhouse, Outdoor Pool, Playground, Recreation Area, Street Lights, Tennis Court(s)
- Coordinates: 35.44388,-80.733416
School Information
- Elementary School: W.R. Odell
- Middle School: Northwest Cabarrus
- High School: Northwest Cabarrus
Taxes and HOA Information
- Parcel Number: 4682-30-7948-0000
- Tax Legal Description: LT 308 WELLINGTON CHASE .19AC
Virtual Tour
Parking
- Open Parking: No
Interior and Exterior Features
Interior Features
- Cooling: Ceiling Fan(s), Central Air
- Heating: Forced Air, Natural Gas
- Appliances: Dishwasher, Disposal, Microwave, Refrigerator with Ice Maker, Wall Oven, Washer/Dryer
- Fireplace Features: Family Room
- Flooring: Carpet, Tile, Wood
- Interior Features: Attic Walk In, Breakfast Bar, Entrance Foyer, Kitchen Island, Open Floorplan, Walk-In Closet(s)
- Levels/Stories: One and One Half
- Foundation: Slab
- Bathrooms Total Integer: 3
Exterior Features
- Construction Materials: Brick Partial, Stone Veneer, Vinyl
- Fencing: Back Yard, Fenced
- Patio And Porch Features: Front Porch, Rear Porch, Screened
- Pool Features: None
- Road Surface Type: Concrete, Paved
- Laundry Features: Laundry Room
- Pool Private: No
Property
Utilities
- Sewer: Public Sewer
- Utilities: Cable Connected, Natural Gas, Underground Power Lines
- Water Source: City
Property and Assessments
- Home Warranty: No
Green Features
Lot Information
- Above Grade Finished Area: 2952
Rental
Rent Information
- Land Lease: No
Public Records for 9565 Horsebit Lane
Home Facts
- Beds4
- Baths3
- Above Grade Finished2,952 SqFt
- StoriesOne and One Half
- Lot Size0.0000 Acres
- StyleSingle Family Residence
- Year Built2017
- APN4682-30-7948-0000
- CountyCabarrus
- ZoningR8


