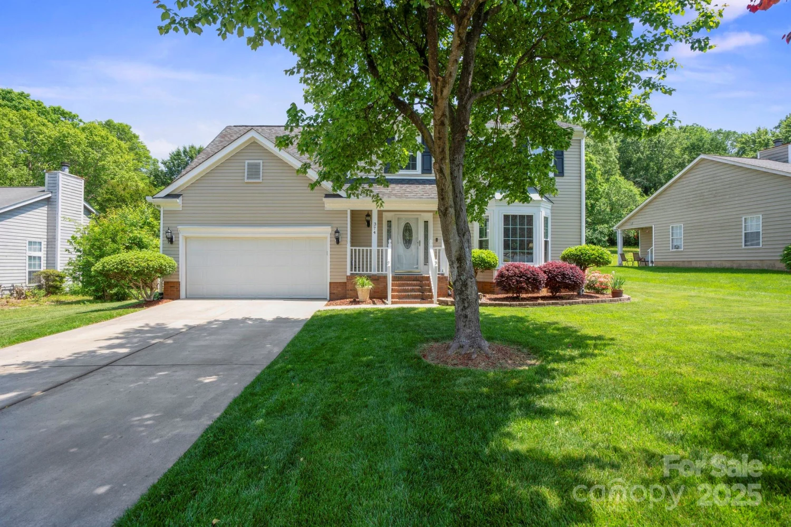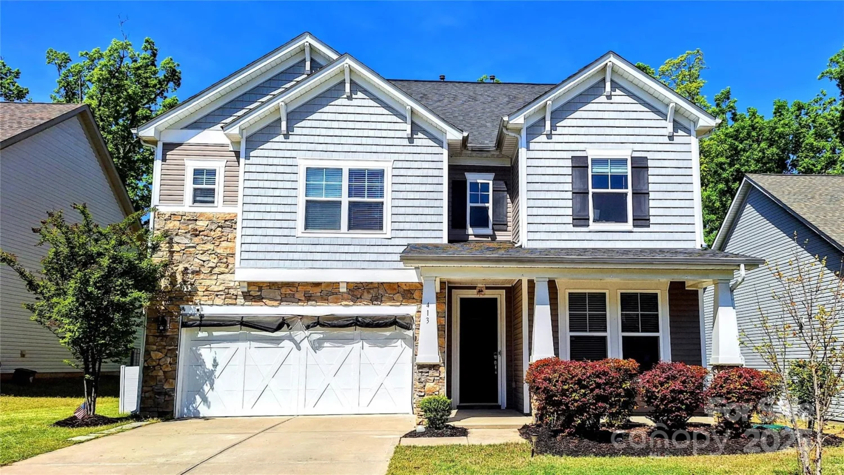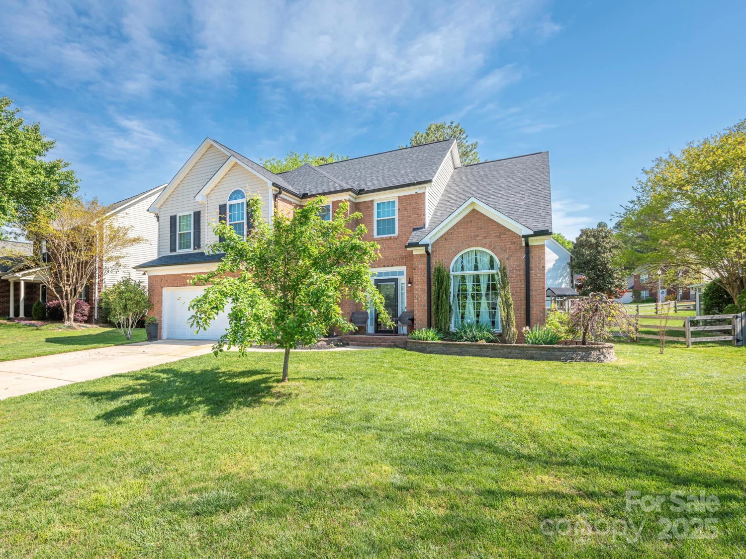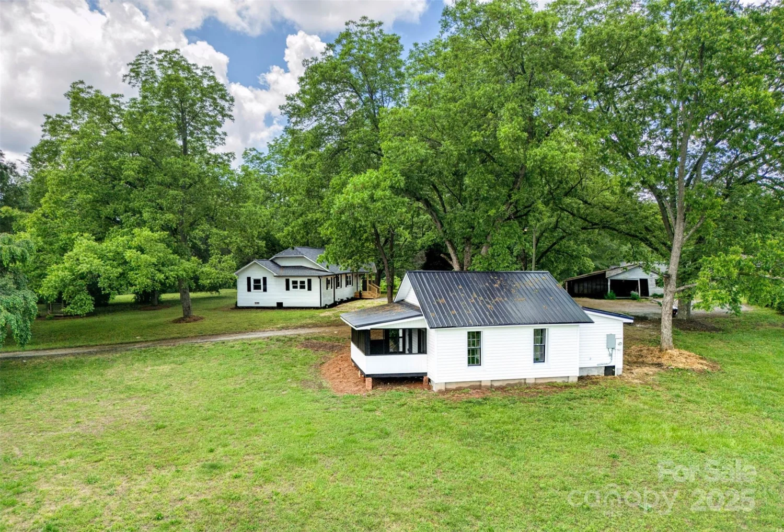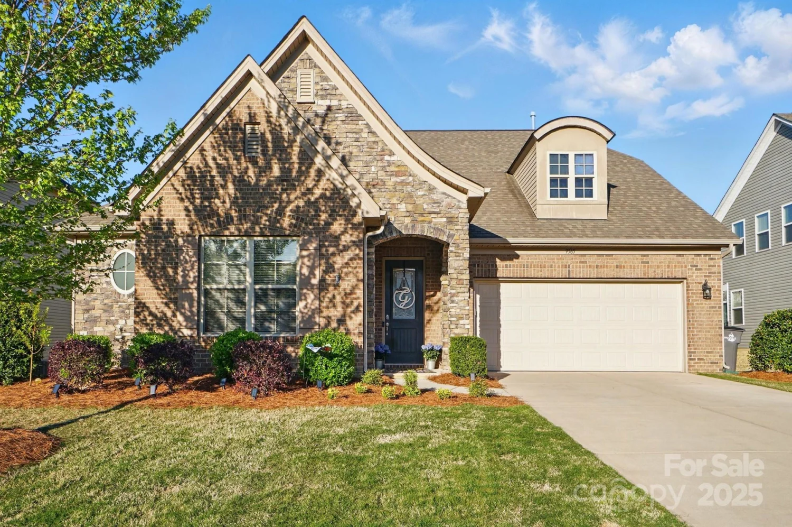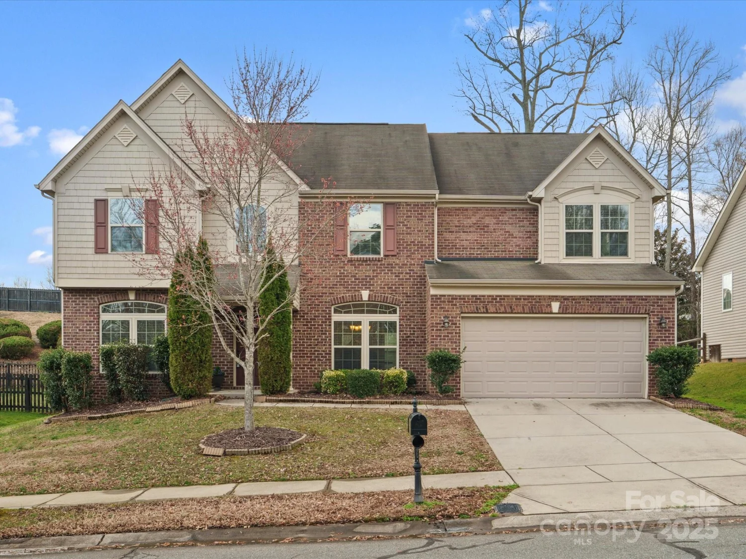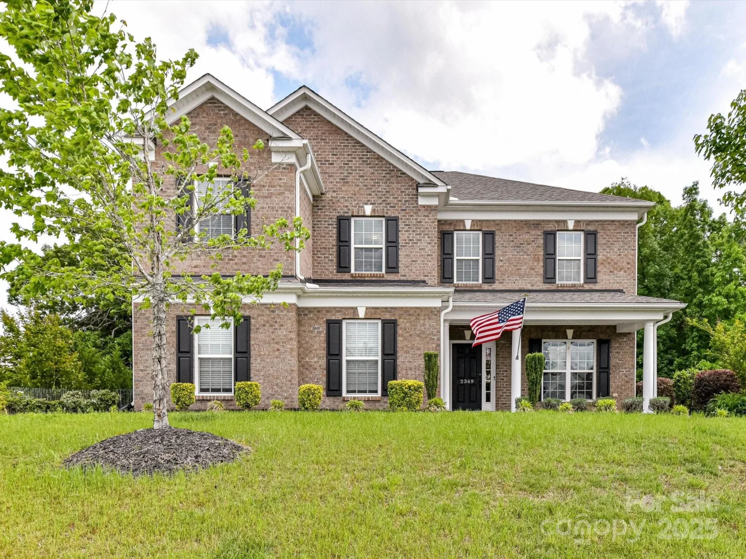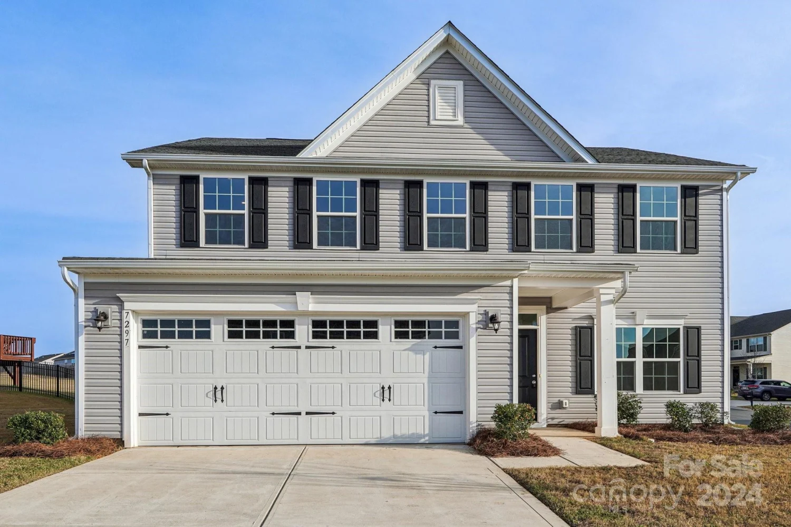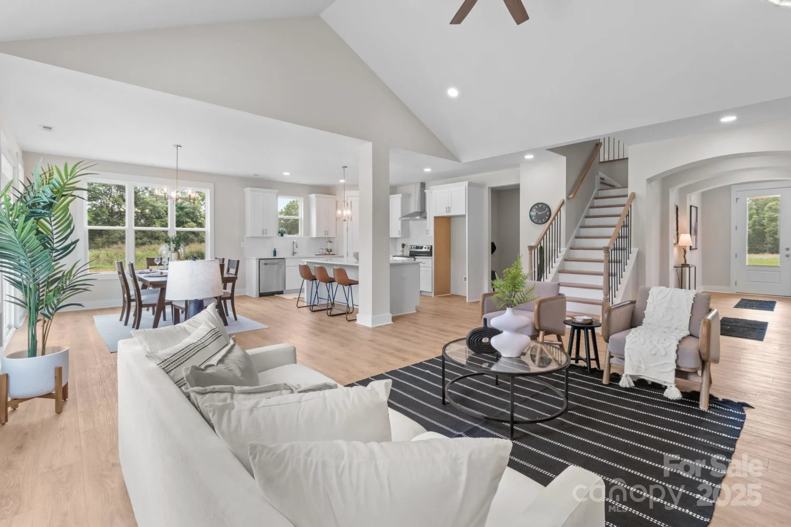4430 bravery place swConcord, NC 28027
4430 bravery place swConcord, NC 28027
Description
Entertainer’s Dream on Cul-de-Sac! Welcome to this stunning 5-bedroom,3-bath home designed for effortless entertaining. Step inside to an open-concept floor plan that flows seamlessly from room to room—both on the main level and upstairs. The heart of the home features a spacious kitchen with a dream butler's pantry.Secondary bedroom and full bath on the main level offer flexible living options,while upstairs boasts a generous loft perfect for game nights or additional lounge space. The true showstopper lies outside—your private backyard oasis awaits! The professionally landscaped,fenced yard features a mature tree line for added privacy. Enjoy the custom paver patio complete with an outdoor kitchen including built-in grill & Blackstone,refrigerator, and bar—all covered by a stylish gazebo. Unwind in the hot tub or gather around the cozy firepit for evenings under the stars. Don’t miss your chance to own this one-of-a-kind home built for comfort,style & unforgettable gatherings.
Property Details for 4430 Bravery Place SW
- Subdivision ComplexGlenGrove
- ExteriorFire Pit, Hot Tub, Outdoor Kitchen
- Num Of Garage Spaces2
- Parking FeaturesDriveway, Attached Garage, Garage Faces Front
- Property AttachedNo
LISTING UPDATED:
- StatusActive
- MLS #CAR4260859
- Days on Site0
- HOA Fees$729 / year
- MLS TypeResidential
- Year Built2012
- CountryCabarrus
LISTING UPDATED:
- StatusActive
- MLS #CAR4260859
- Days on Site0
- HOA Fees$729 / year
- MLS TypeResidential
- Year Built2012
- CountryCabarrus
Building Information for 4430 Bravery Place SW
- StoriesTwo
- Year Built2012
- Lot Size0.0000 Acres
Payment Calculator
Term
Interest
Home Price
Down Payment
The Payment Calculator is for illustrative purposes only. Read More
Property Information for 4430 Bravery Place SW
Summary
Location and General Information
- Community Features: Outdoor Pool, Playground, Sidewalks, Street Lights
- Coordinates: 35.357853,-80.631836
School Information
- Elementary School: Unspecified
- Middle School: Unspecified
- High School: Unspecified
Taxes and HOA Information
- Parcel Number: 5518-39-4177-0000
- Tax Legal Description: LT 26 GLENGROVE .35AC
Virtual Tour
Parking
- Open Parking: No
Interior and Exterior Features
Interior Features
- Cooling: Attic Fan, Ceiling Fan(s), Central Air, Gas, Zoned
- Heating: Central, Forced Air
- Appliances: Dishwasher, Disposal, Exhaust Fan, Microwave
- Fireplace Features: Family Room
- Flooring: Carpet, Hardwood, Tile
- Interior Features: Attic Stairs Pulldown, Garden Tub, Kitchen Island, Open Floorplan, Pantry, Walk-In Closet(s), Walk-In Pantry
- Levels/Stories: Two
- Other Equipment: Other - See Remarks
- Foundation: Slab
- Bathrooms Total Integer: 3
Exterior Features
- Construction Materials: Aluminum, Vinyl
- Fencing: Back Yard, Fenced
- Patio And Porch Features: Covered, Front Porch, Patio
- Pool Features: None
- Road Surface Type: Concrete, Paved
- Laundry Features: Electric Dryer Hookup, Laundry Room, Upper Level
- Pool Private: No
- Other Structures: Gazebo
Property
Utilities
- Sewer: Public Sewer
- Utilities: Natural Gas
- Water Source: City
Property and Assessments
- Home Warranty: No
Green Features
Lot Information
- Above Grade Finished Area: 2932
- Lot Features: Cul-De-Sac, Flood Plain/Bottom Land, Paved, Wooded
Rental
Rent Information
- Land Lease: No
Public Records for 4430 Bravery Place SW
Home Facts
- Beds5
- Baths3
- Above Grade Finished2,932 SqFt
- StoriesTwo
- Lot Size0.0000 Acres
- StyleSingle Family Residence
- Year Built2012
- APN5518-39-4177-0000
- CountyCabarrus


