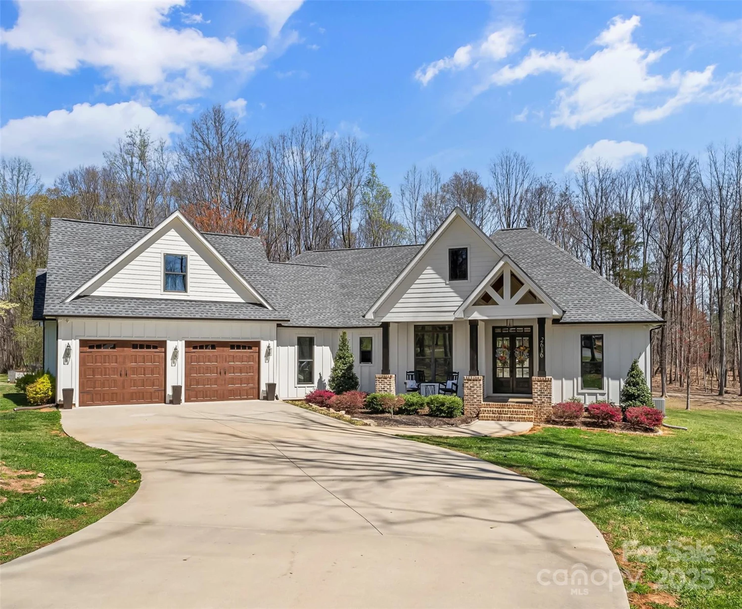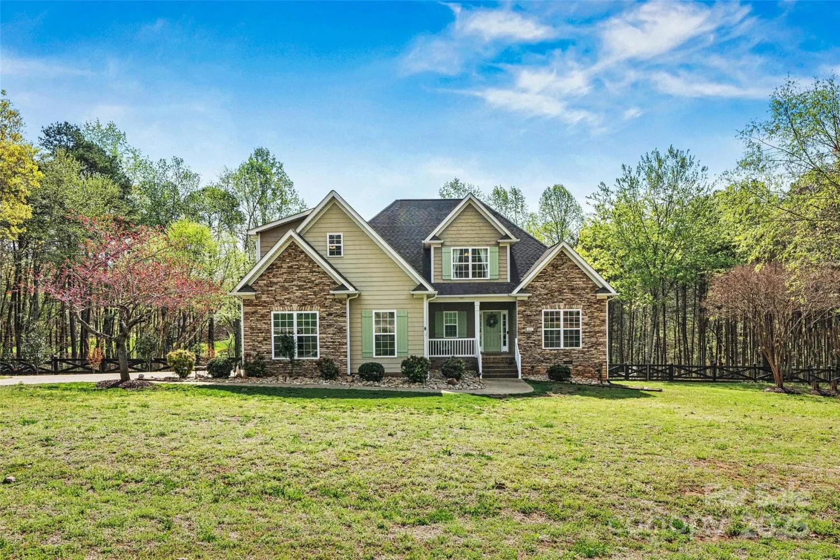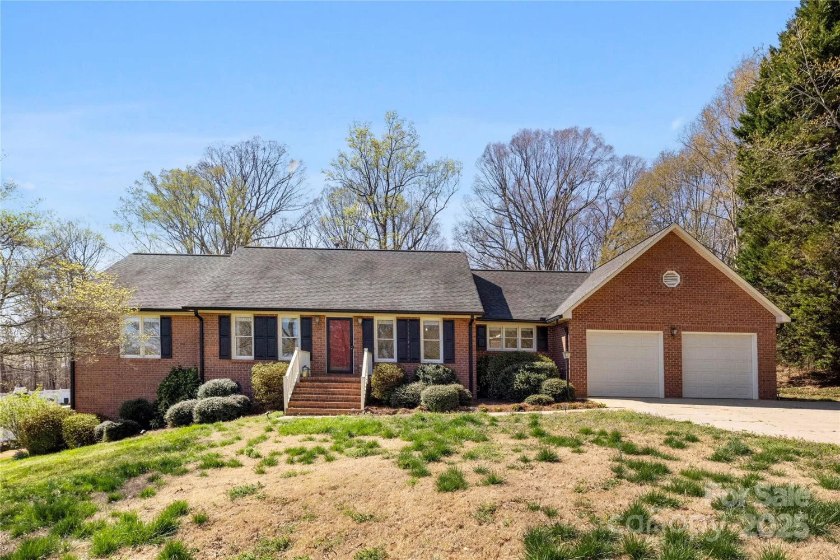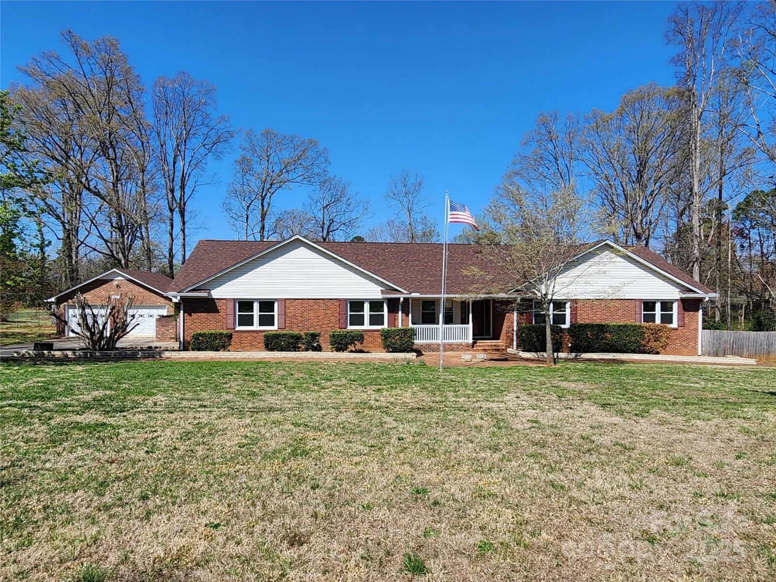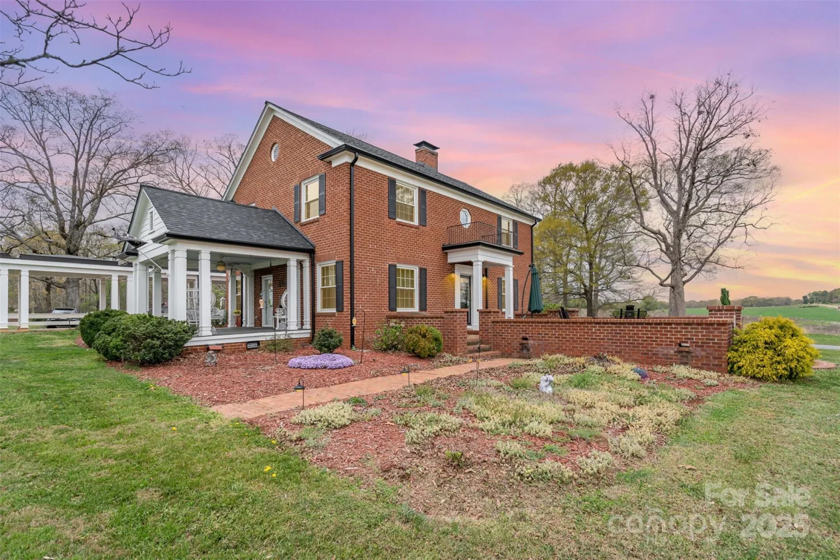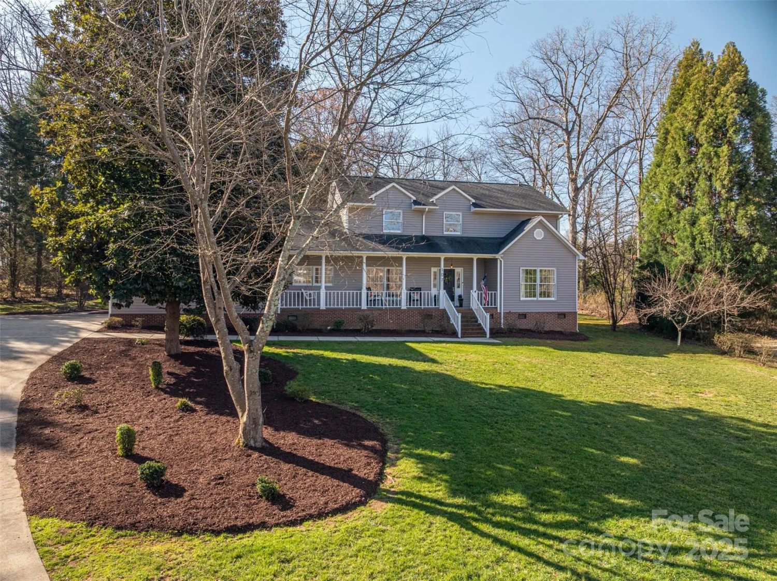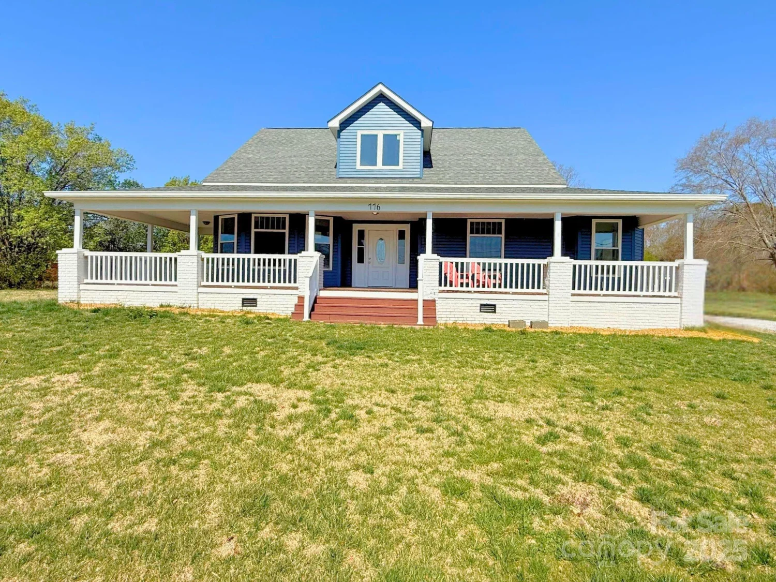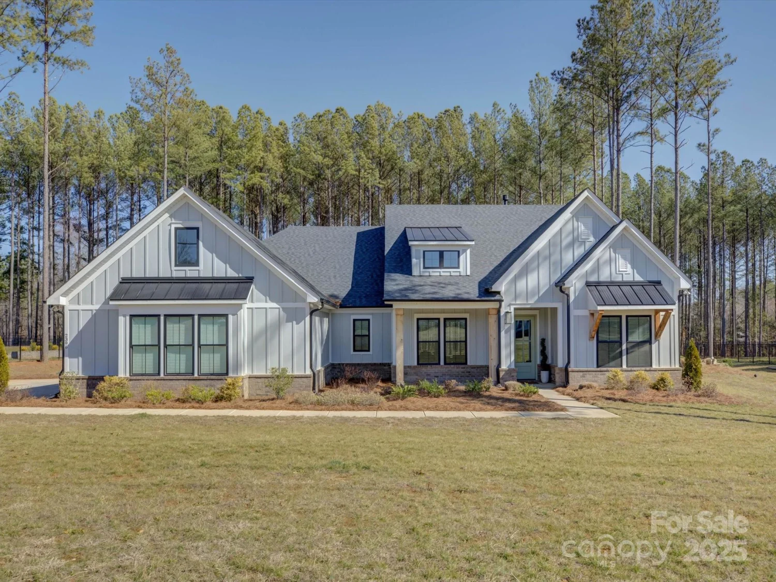246 jerry crump roadLincolnton, NC 28092
246 jerry crump roadLincolnton, NC 28092
Description
Nestled on 17.3 acres, this custom-built 4BR, 4BA property offers location value and endless possibilities. Designed with a traditional floor plan, this colonial style home needs TLC but features a spacious family room, kitchen with masonry fireplace and exposed beams, master bedroom with ensuite his & her baths, 3 guest rooms with connecting ensuite baths, utility room with laundry chute, basement and front/rear porches showcasing expansive views of the private, wooded lot. Over 3,000 heated square feet, interior features include 9FT ceilings, hardwood floors, 3 fireplaces, wainscoting, crown molding, and multiple built-in cabinetries. Extra storage available in the basement which offers interior and exterior access, and is plumbed for an additional W/D. Located only minutes from Hwys 321 and 150, this landscaped acreage was developed for privacy and includes a garden with water/electricity hook-ups, 2-car garage with workbench and loft, extra storage bldg, and pump house.
Property Details for 246 Jerry Crump Road
- Subdivision ComplexNone
- Architectural StyleColonial
- Num Of Garage Spaces2
- Parking FeaturesCircular Driveway
- Property AttachedNo
LISTING UPDATED:
- StatusActive
- MLS #CAR4223452
- Days on Site69
- MLS TypeResidential
- Year Built1979
- CountryLincoln
Location
Listing Courtesy of Cloninger Realty LLC - Elizabeth Cloninger
LISTING UPDATED:
- StatusActive
- MLS #CAR4223452
- Days on Site69
- MLS TypeResidential
- Year Built1979
- CountryLincoln
Building Information for 246 Jerry Crump Road
- StoriesTwo
- Year Built1979
- Lot Size0.0000 Acres
Payment Calculator
Term
Interest
Home Price
Down Payment
The Payment Calculator is for illustrative purposes only. Read More
Property Information for 246 Jerry Crump Road
Summary
Location and General Information
- Coordinates: 35.461691,-81.239725
School Information
- Elementary School: S. Ray Lowder
- Middle School: Lincolnton
- High School: Lincolnton
Taxes and HOA Information
- Parcel Number: 20712
- Tax Legal Description: 1297 & 321 BY-PASS
Virtual Tour
Parking
- Open Parking: No
Interior and Exterior Features
Interior Features
- Cooling: Central Air
- Heating: Central, Electric
- Appliances: Dishwasher, Disposal, Electric Cooktop, Refrigerator with Ice Maker, Wall Oven, Washer/Dryer
- Basement: Exterior Entry, Interior Entry
- Fireplace Features: Family Room, Gas Log, Gas Starter, Insert, Kitchen, Primary Bedroom, Wood Burning
- Flooring: Carpet, Linoleum, Wood
- Interior Features: Built-in Features, Entrance Foyer, Kitchen Island, Pantry, Walk-In Closet(s), Walk-In Pantry
- Levels/Stories: Two
- Foundation: Basement
- Bathrooms Total Integer: 4
Exterior Features
- Construction Materials: Wood
- Patio And Porch Features: Covered, Front Porch, Rear Porch
- Pool Features: None
- Road Surface Type: Gravel, Paved
- Roof Type: Shingle
- Laundry Features: Electric Dryer Hookup, Utility Room, Washer Hookup
- Pool Private: No
Property
Utilities
- Sewer: Public Sewer
- Utilities: Electricity Connected, Propane
- Water Source: City
Property and Assessments
- Home Warranty: No
Green Features
Lot Information
- Above Grade Finished Area: 3054
- Lot Features: Private, Sloped, Steep Slope, Creek/Stream, Wooded
Rental
Rent Information
- Land Lease: No
Public Records for 246 Jerry Crump Road
Home Facts
- Beds4
- Baths4
- Above Grade Finished3,054 SqFt
- StoriesTwo
- Lot Size0.0000 Acres
- StyleSingle Family Residence
- Year Built1979
- APN20712
- CountyLincoln





