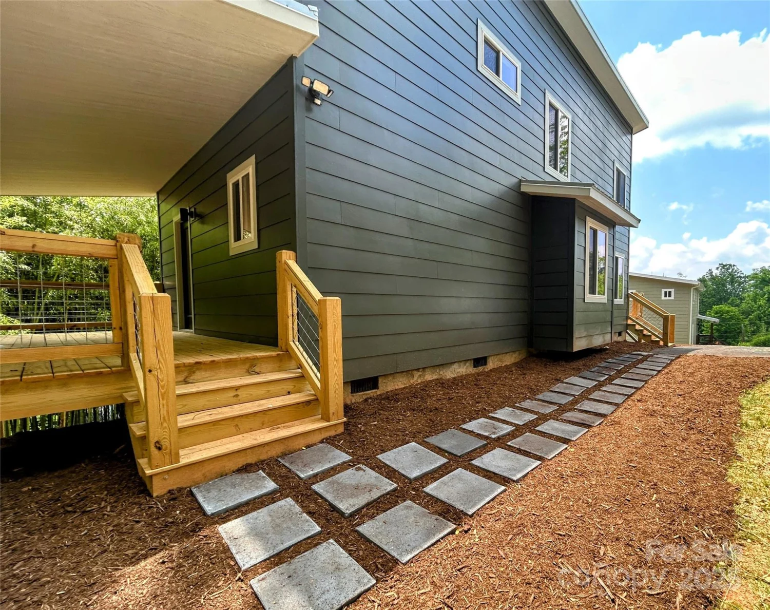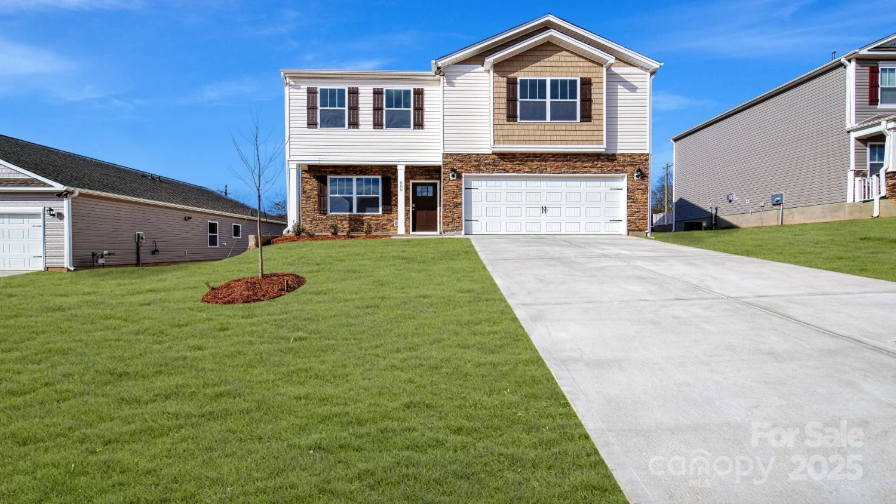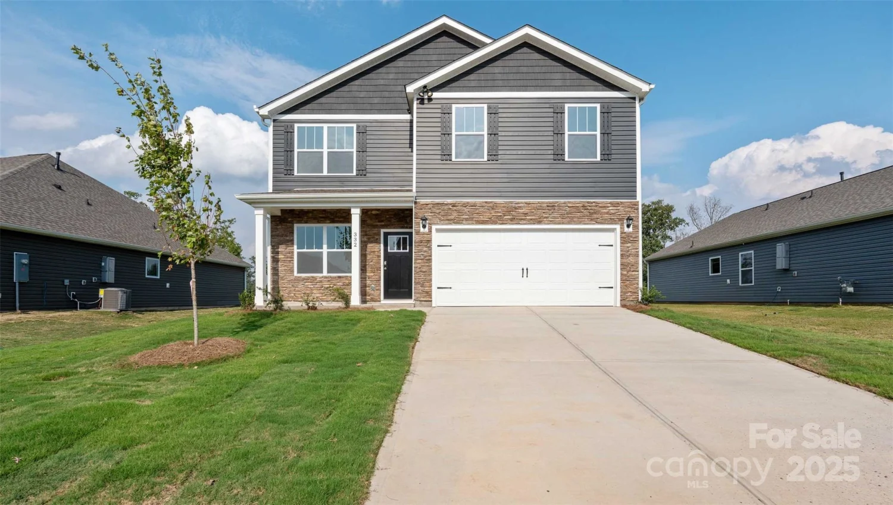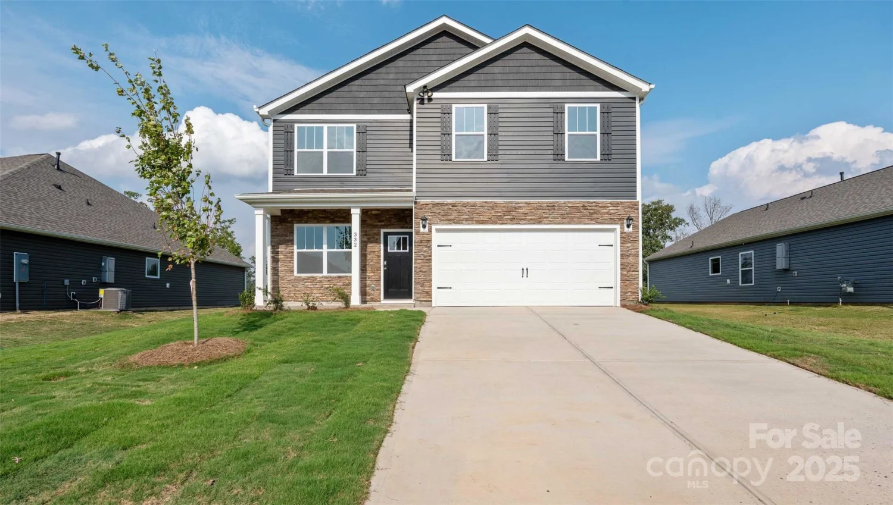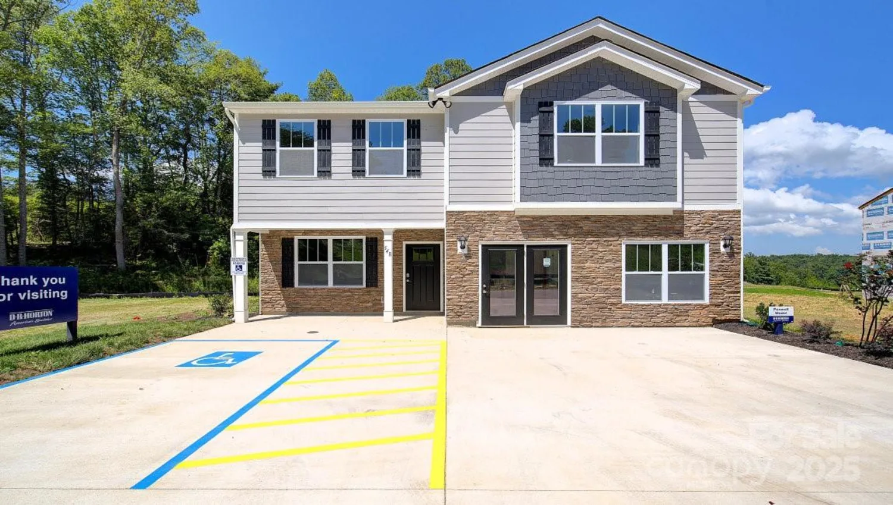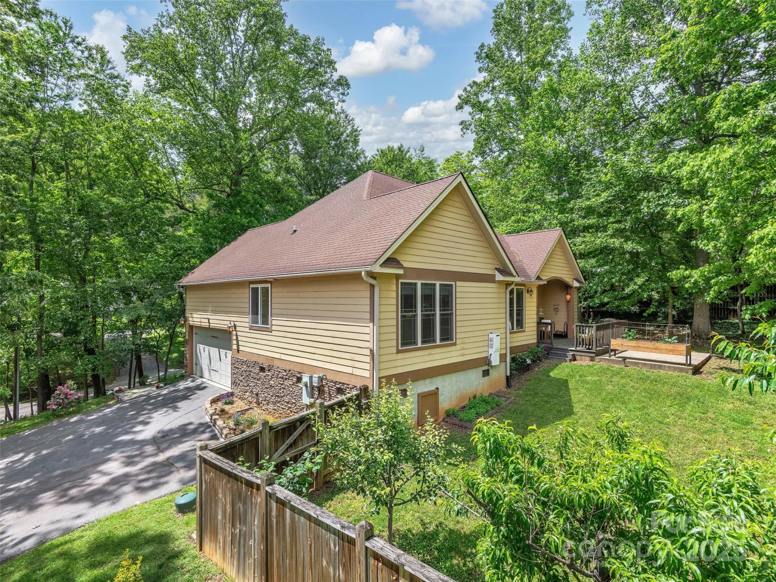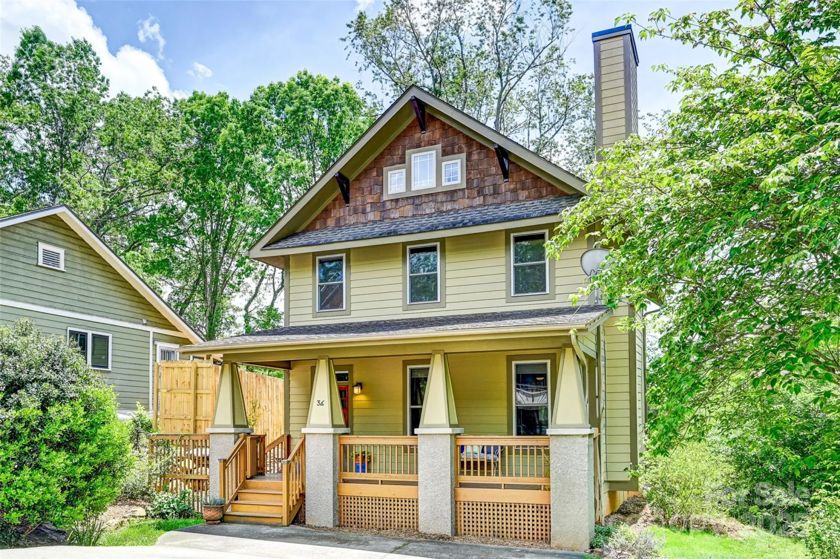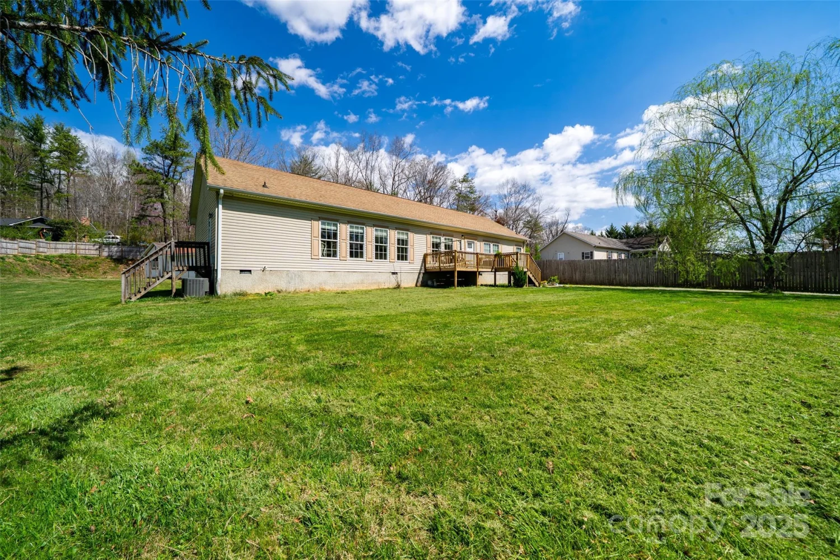35 dawson steele courtAsheville, NC 28803
35 dawson steele courtAsheville, NC 28803
Description
A rare opportunity to own a private and peaceful oasis in the City of Asheville! The house is equipped with 5 beds and 4 full baths. The main level hosts all the necessities including the primary suite, 2 additional guest bedrooms, 2nd bathroom, laundry room and generous walk-in pantry. The kitchen, dining and living rooms are open and flow together seamlessly. The lower level offers 2 more bedrooms and 2 bathrooms with huge living/recreational areas and ample storage. Located on the large 0.38 acre property you will discover recreational opportunities like nowhere else. The patio is enormous with tons of space for hosting and gathering with friends. There is a recessed pool that is heated with a custom decking surround. A like new hot tub. There is a flat grassy lawn and graveled area for a fire pit. From the covered front porch you can enjoy winter mountain views and city lights. There is a one car detached garage/shop on the main. The property is fully fenced and very private.
Property Details for 35 Dawson Steele Court
- Subdivision ComplexNone
- ExteriorHot Tub
- Num Of Garage Spaces1
- Parking FeaturesDriveway, Detached Garage
- Property AttachedNo
LISTING UPDATED:
- StatusActive
- MLS #CAR4223718
- Days on Site107
- MLS TypeResidential
- Year Built2021
- CountryBuncombe
LISTING UPDATED:
- StatusActive
- MLS #CAR4223718
- Days on Site107
- MLS TypeResidential
- Year Built2021
- CountryBuncombe
Building Information for 35 Dawson Steele Court
- StoriesOne
- Year Built2021
- Lot Size0.0000 Acres
Payment Calculator
Term
Interest
Home Price
Down Payment
The Payment Calculator is for illustrative purposes only. Read More
Property Information for 35 Dawson Steele Court
Summary
Location and General Information
- Directions: For GPS use 35 Dawson Place. From Hwy 25 in South Asheville (Biltmore Village) take Lodge Street (Sweeten Creek Rd) for 0.3 miles. Turn left onto Fairview Rd. Travel 1.2 miles and turn left onto Glendale Ave. In 900 feet turn right onto Dawson Place. Property will be on your right.
- View: City, Mountain(s), Winter
- Coordinates: 35.56746,-82.518985
School Information
- Elementary School: Oakley
- Middle School: AC Reynolds
- High School: AC Reynolds
Taxes and HOA Information
- Parcel Number: 9658-30-7020-00000
- Tax Legal Description: DEED:5086-1828 LOT:A-2 PLAT:0189-0132
Virtual Tour
Parking
- Open Parking: No
Interior and Exterior Features
Interior Features
- Cooling: Central Air, Ductless, Heat Pump
- Heating: Central, Ductless, Heat Pump
- Appliances: Dishwasher, Electric Oven, Electric Range, Refrigerator
- Basement: Daylight, Exterior Entry, Full, Interior Entry, Partially Finished, Storage Space
- Interior Features: Attic Stairs Pulldown, Hot Tub, Kitchen Island, Open Floorplan, Split Bedroom, Storage, Walk-In Closet(s), Walk-In Pantry
- Levels/Stories: One
- Foundation: Basement
- Bathrooms Total Integer: 4
Exterior Features
- Construction Materials: Vinyl
- Fencing: Full
- Patio And Porch Features: Covered, Front Porch, Patio, Rear Porch
- Pool Features: None
- Road Surface Type: Asphalt, Paved
- Roof Type: Shingle
- Laundry Features: Laundry Room
- Pool Private: No
Property
Utilities
- Sewer: Public Sewer
- Water Source: City
Property and Assessments
- Home Warranty: No
Green Features
Lot Information
- Above Grade Finished Area: 1638
- Lot Features: Private, Views
Rental
Rent Information
- Land Lease: No
Public Records for 35 Dawson Steele Court
Home Facts
- Beds5
- Baths4
- Above Grade Finished1,638 SqFt
- Below Grade Finished1,418 SqFt
- StoriesOne
- Lot Size0.0000 Acres
- StyleSingle Family Residence
- Year Built2021
- APN9658-30-7020-00000
- CountyBuncombe
- ZoningRS4


