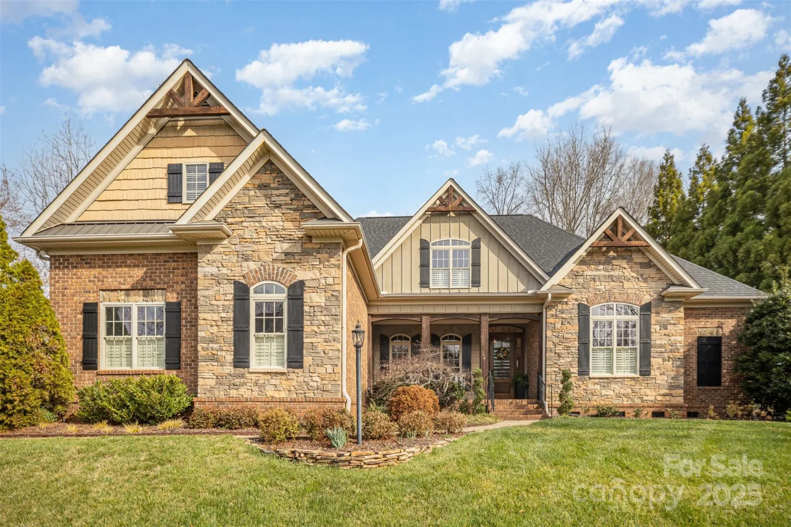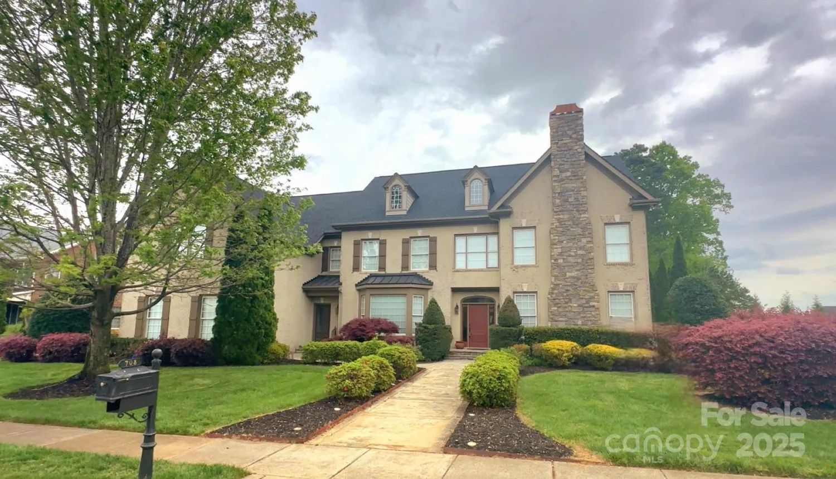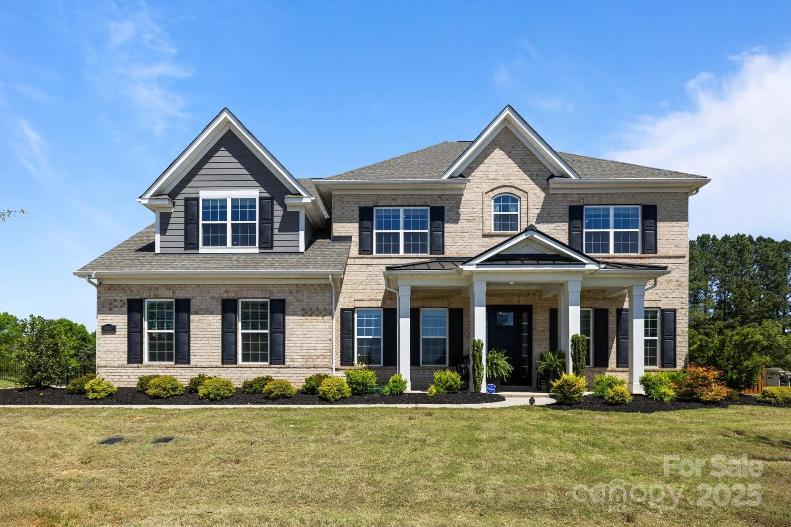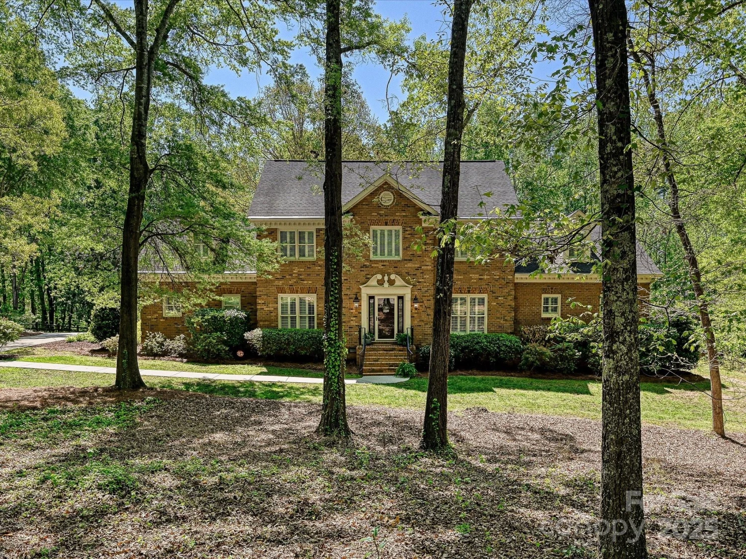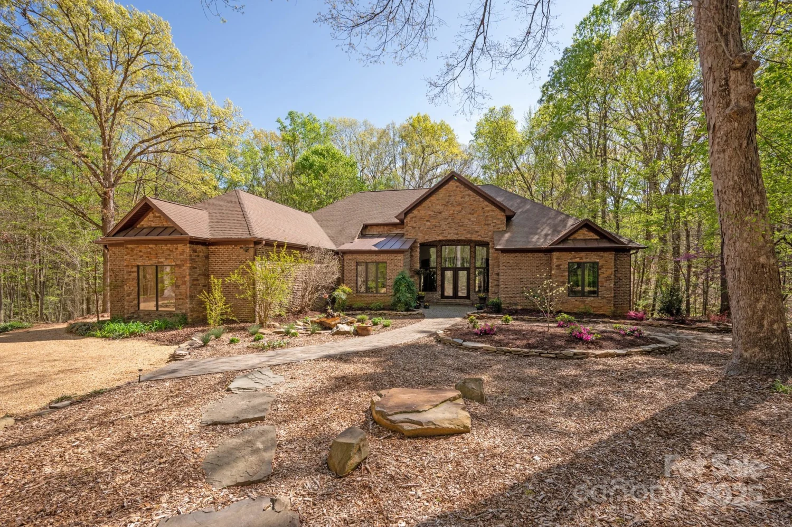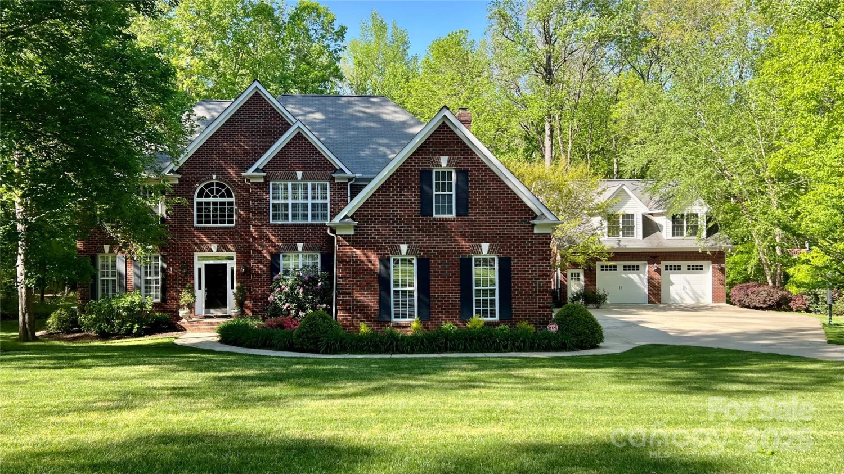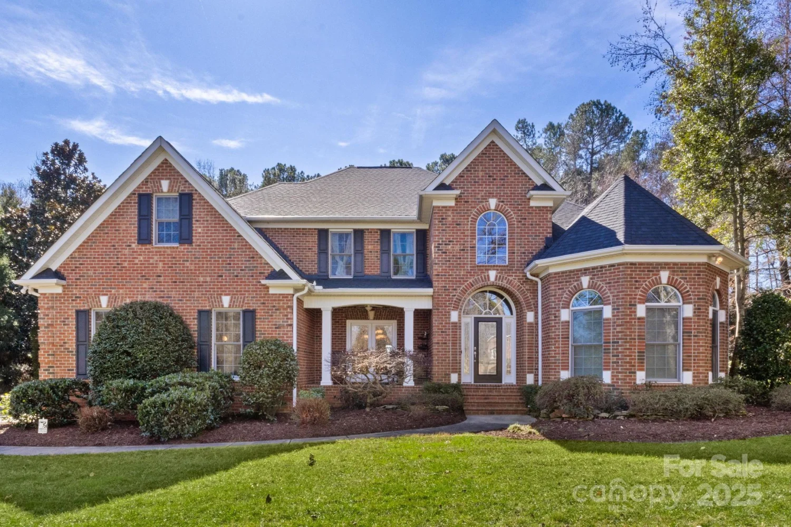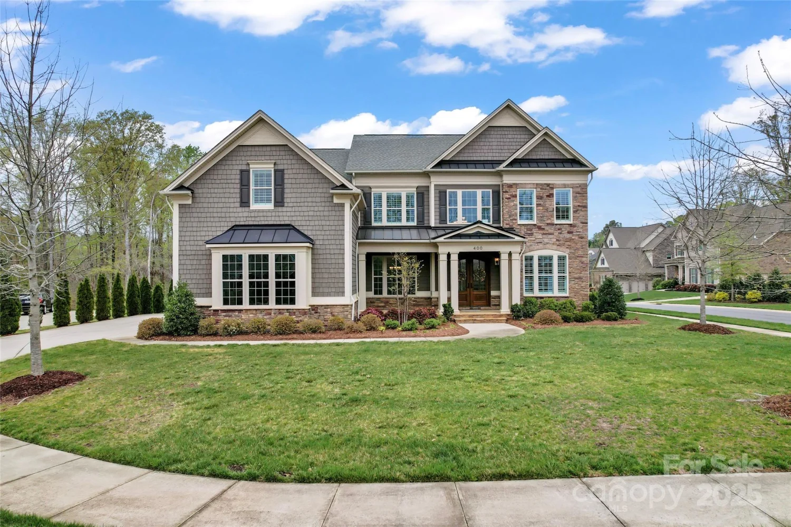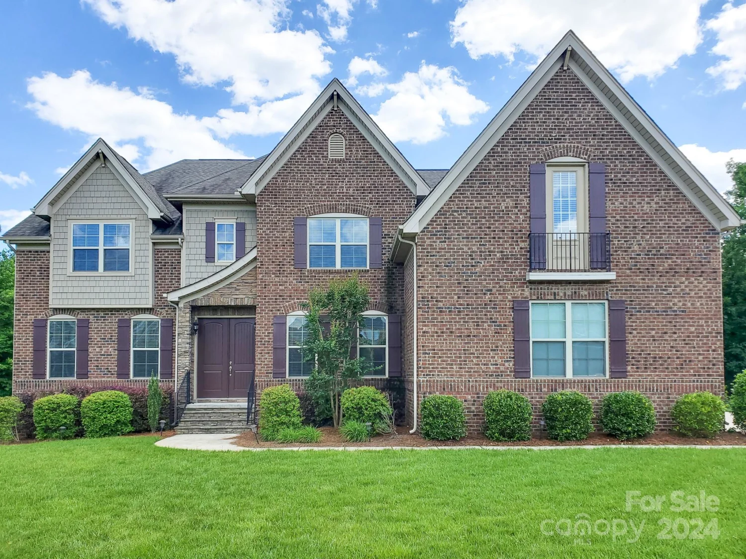2114 garden view laneWeddington, NC 28104
2114 garden view laneWeddington, NC 28104
Description
Exquisite Custom Home Blending Timeless Elegance & Modern Upgrades. Step through double entry doors into a home where craftsmanship meets elegant design. The main level boasts 10-foot ceilings, refinished wood floors, and refined details. A private office with coffered ceiling, formal dining room, and open living area with a stone fireplace and built-ins create an inviting space. The remodeled chef's kitchen features a waterfall quartz island, built-in ovens, a gas cooktop with pot filler, farmhouse sink, and a butler's pantry. A breakfast nook opens to a screened porch, paver patio, and fenced backyard; ideal for outdoor living. The main-level primary suite offers a spa-like bath and two walk-in closets. Upstairs, three bedrooms each access a remodeled bath, plus a bonus room with flex space. Ample storage, a three-car garage with EV charger, and landscaped grounds with irrigation. In a sought-after neighborhood with top-rated schools, shopping, dining, swimming and tennis - luxury!
Property Details for 2114 Garden View Lane
- Subdivision ComplexHadley Park
- Architectural StyleTransitional
- ExteriorIn-Ground Irrigation
- Num Of Garage Spaces3
- Parking FeaturesAttached Garage
- Property AttachedNo
LISTING UPDATED:
- StatusClosed
- MLS #CAR4224904
- Days on Site2
- HOA Fees$575 / month
- MLS TypeResidential
- Year Built2005
- CountryUnion
Location
Listing Courtesy of Helen Adams Realty - Mari-Beth Romeo Blackwell
LISTING UPDATED:
- StatusClosed
- MLS #CAR4224904
- Days on Site2
- HOA Fees$575 / month
- MLS TypeResidential
- Year Built2005
- CountryUnion
Building Information for 2114 Garden View Lane
- StoriesTwo
- Year Built2005
- Lot Size0.0000 Acres
Payment Calculator
Term
Interest
Home Price
Down Payment
The Payment Calculator is for illustrative purposes only. Read More
Property Information for 2114 Garden View Lane
Summary
Location and General Information
- Directions: Providence Road South Past Waverly, Left On Hemby Road, Approximately 6 Miles Turn Right Into The Neighborhood On Hadley Park Lane, Left On Garden View And Home Is On Your Right. NO SIGN.
- Coordinates: 35.02259,-80.724888
School Information
- Elementary School: Weddington
- Middle School: Weddington
- High School: Weddington
Taxes and HOA Information
- Parcel Number: 06-096-286
- Tax Legal Description: #53 HADLEY PARK OPCI-280
Virtual Tour
Parking
- Open Parking: No
Interior and Exterior Features
Interior Features
- Cooling: Ceiling Fan(s), Central Air
- Heating: Forced Air
- Appliances: Convection Oven, Dishwasher, Disposal, Double Oven, Exhaust Hood, Gas Cooktop, Microwave, Refrigerator, Wall Oven
- Fireplace Features: Living Room
- Flooring: Carpet, Tile, Wood
- Interior Features: Attic Walk In, Breakfast Bar, Built-in Features, Cable Prewire, Central Vacuum, Entrance Foyer, Storage, Walk-In Closet(s), Walk-In Pantry
- Levels/Stories: Two
- Foundation: Crawl Space
- Total Half Baths: 1
- Bathrooms Total Integer: 5
Exterior Features
- Construction Materials: Hard Stucco
- Fencing: Back Yard, Fenced
- Patio And Porch Features: Patio, Porch, Screened
- Pool Features: None
- Road Surface Type: Concrete, Paved
- Roof Type: Shingle
- Security Features: Carbon Monoxide Detector(s), Security System, Smoke Detector(s)
- Laundry Features: Laundry Room, Main Level
- Pool Private: No
Property
Utilities
- Sewer: Public Sewer
- Utilities: Cable Connected, Gas
- Water Source: City
Property and Assessments
- Home Warranty: No
Green Features
Lot Information
- Above Grade Finished Area: 4261
Rental
Rent Information
- Land Lease: No
Public Records for 2114 Garden View Lane
Home Facts
- Beds4
- Baths4
- Above Grade Finished4,261 SqFt
- StoriesTwo
- Lot Size0.0000 Acres
- StyleSingle Family Residence
- Year Built2005
- APN06-096-286
- CountyUnion
- ZoningAM5


