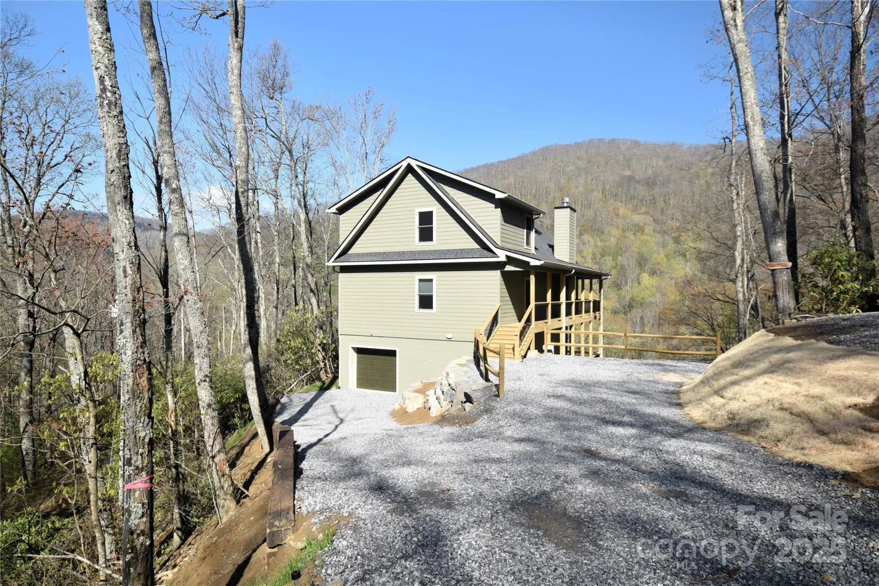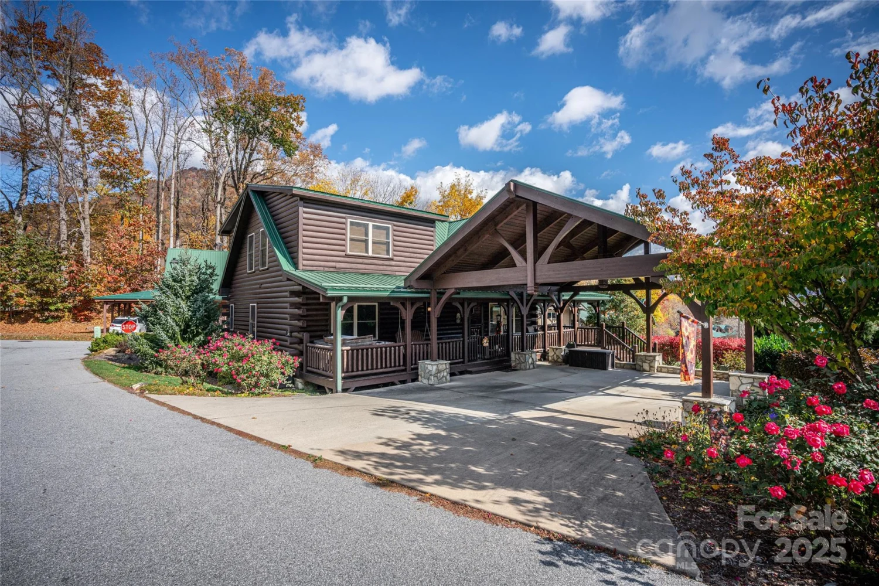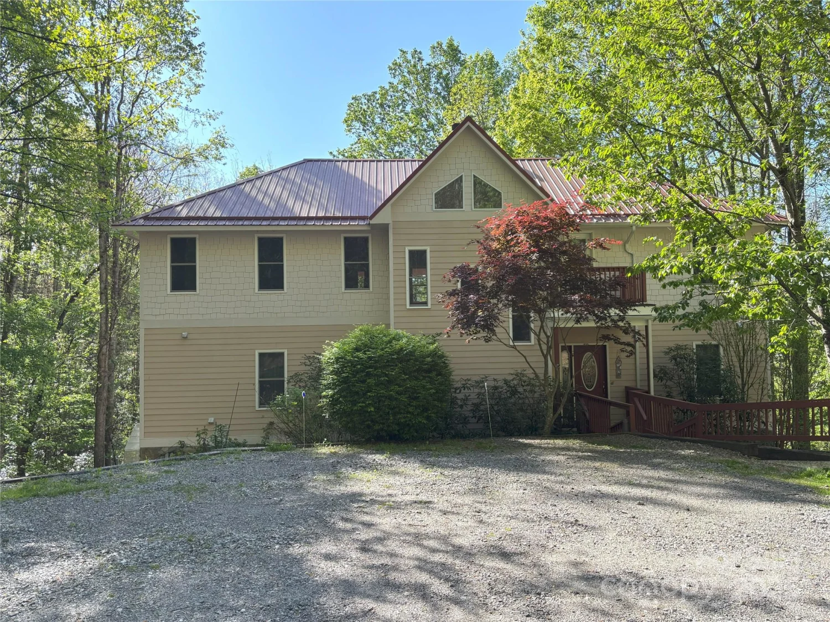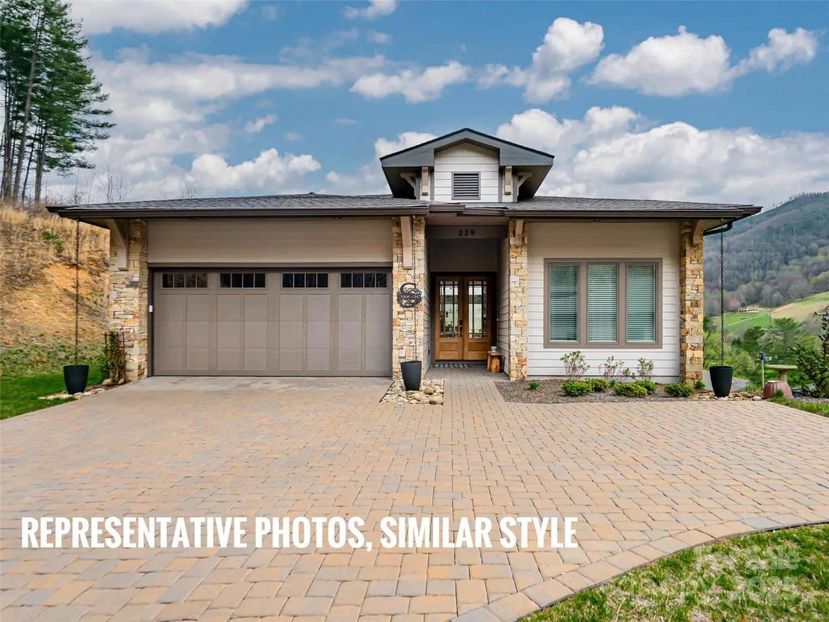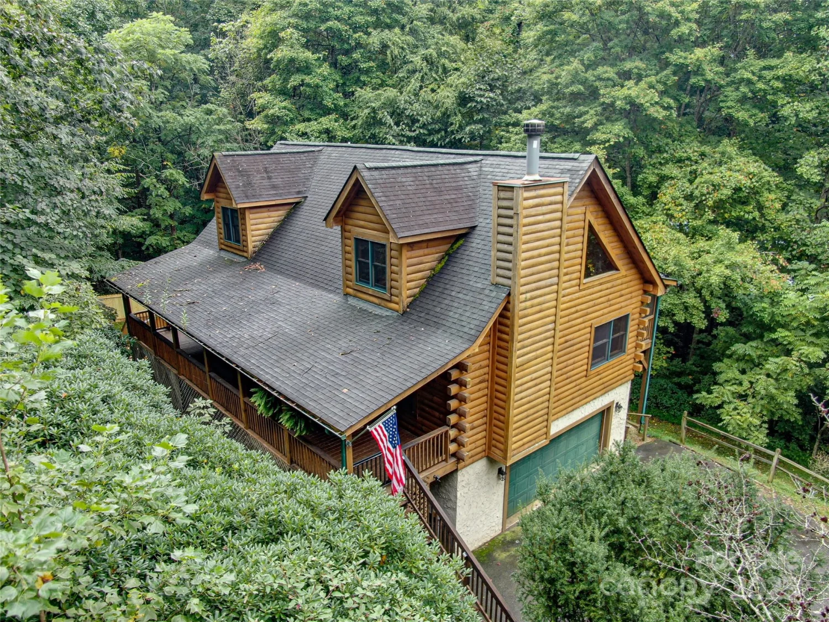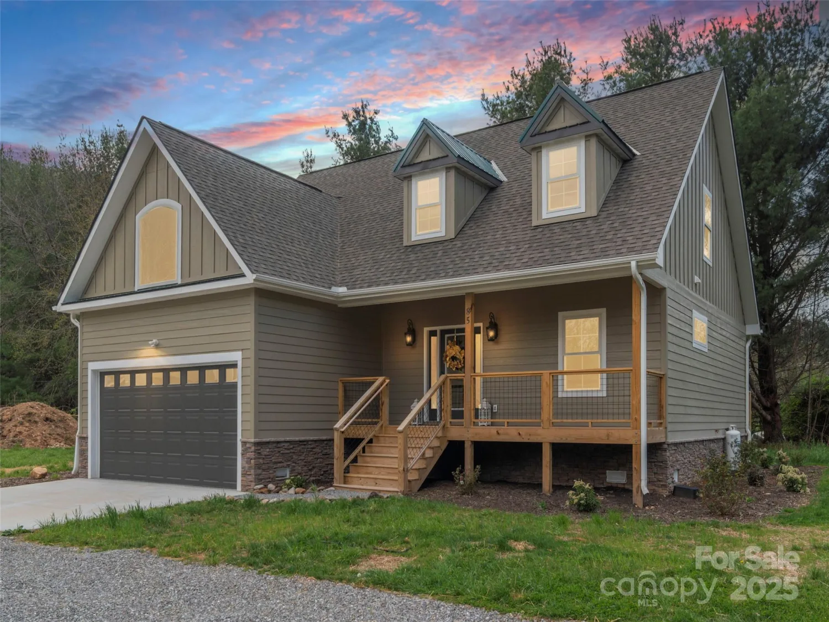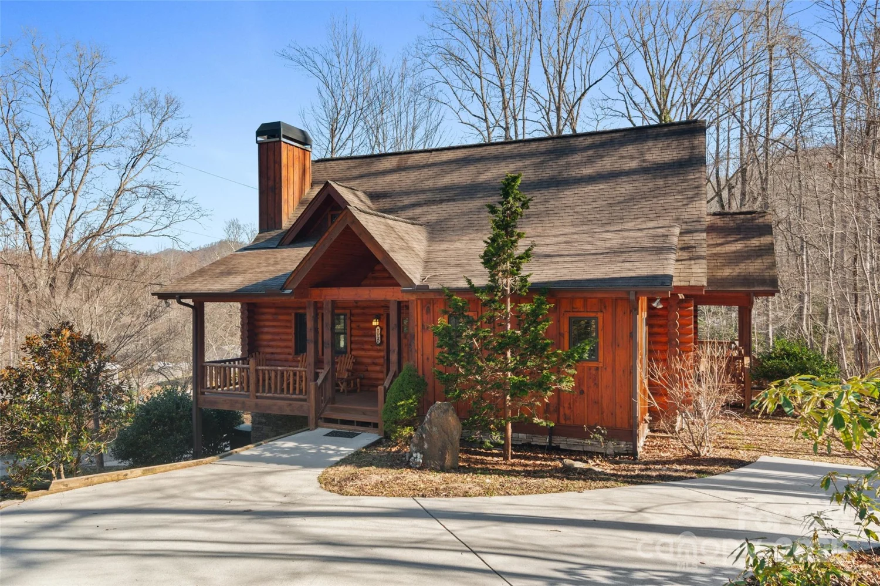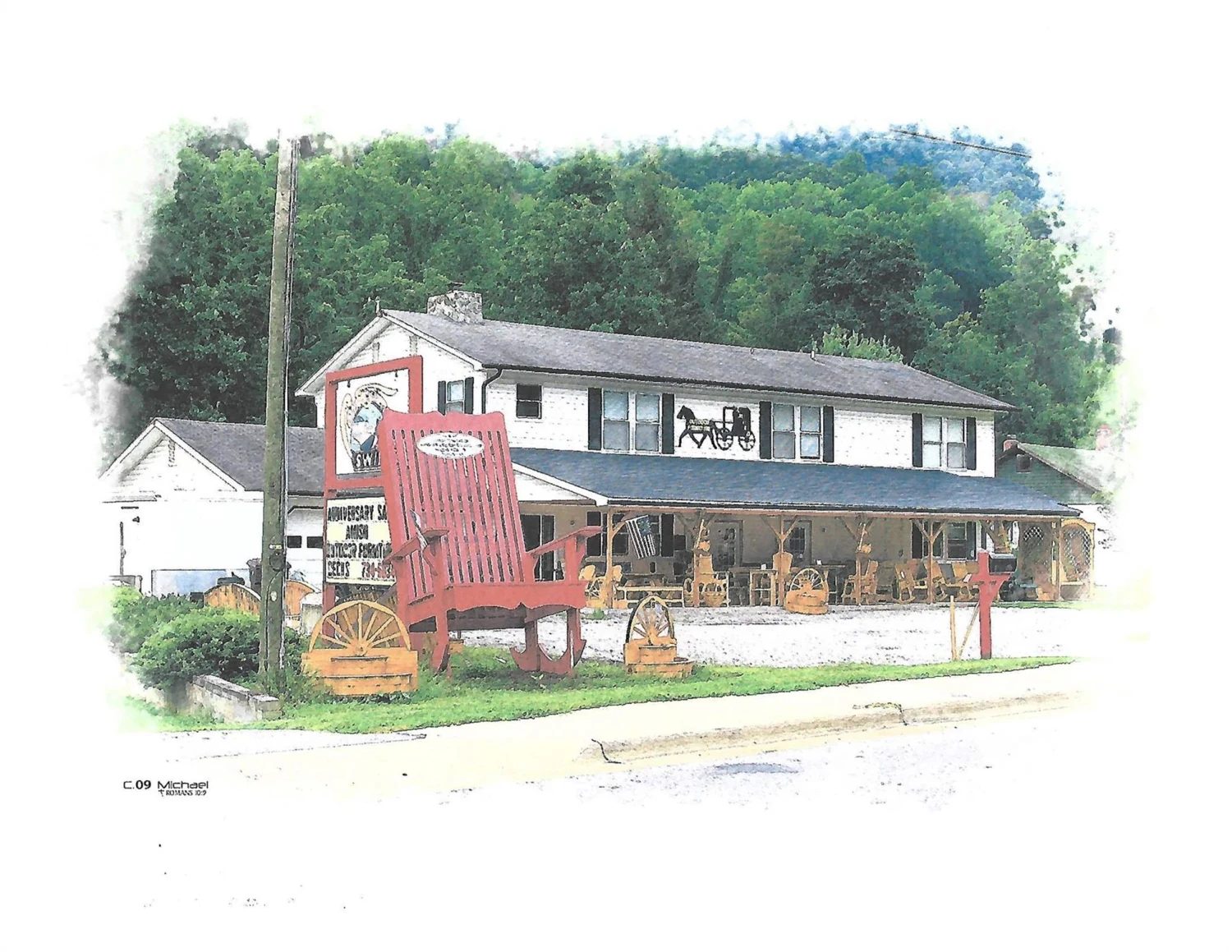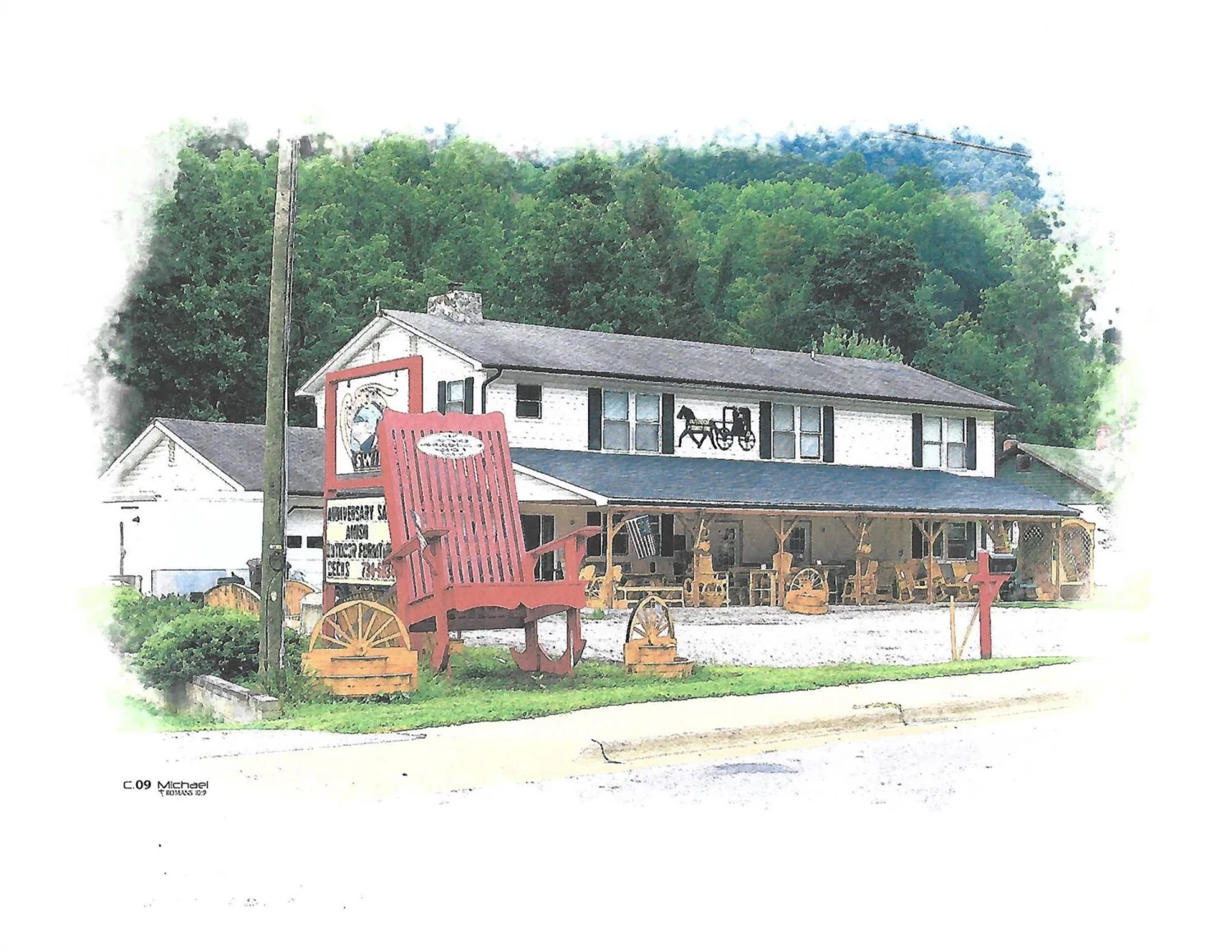821 summit driveMaggie Valley, NC 28751
821 summit driveMaggie Valley, NC 28751
Description
Stunning Views & STR-Approved furniture included! Experience the charm of a Bavarian-style chalet nestled in the heart of Maggie Valley, offering breathtaking mountain views and the perfect combination of elegance and modern comfort. This beautifully designed three-story home features two stone fireplaces, 3 bedrooms and 3 bathrooms, making it an ideal retreat for personal use or a lucrative short-term rental investment. The open-concept living and dining area is centered around a striking stone fireplace, creating a warm and inviting atmosphere. While the billiards room with fireplace adds to the home's entertainment value. Step outside onto two expansive decks and take in panoramic mountain vistas! Located just minutes from outdoor adventures, the Blue Ridge Parkway, and local dining. With STR allowed, this property presents a fantastic income opportunity. Don’t miss your chance to own a piece of Alpine-inspired paradise in Maggie Valley.
Property Details for 821 Summit Drive
- Subdivision ComplexMountain Top Development Inc
- Architectural StyleEuropean, Other
- ExteriorFire Pit
- Parking FeaturesAttached Carport, Driveway, Parking Space(s)
- Property AttachedNo
LISTING UPDATED:
- StatusActive
- MLS #CAR4225220
- Days on Site32
- MLS TypeResidential
- Year Built1988
- CountryHaywood
Location
Listing Courtesy of Better Homes and Gardens Real Estate Heritage - Rick Herdrich
LISTING UPDATED:
- StatusActive
- MLS #CAR4225220
- Days on Site32
- MLS TypeResidential
- Year Built1988
- CountryHaywood
Building Information for 821 Summit Drive
- StoriesTwo
- Year Built1988
- Lot Size0.0000 Acres
Payment Calculator
Term
Interest
Home Price
Down Payment
The Payment Calculator is for illustrative purposes only. Read More
Property Information for 821 Summit Drive
Summary
Location and General Information
- Directions: HWY 19 to city of Maggie Valley. Make left on Summit Drive. Stay to the right on spli, travel 1/2 mile to home. GPA is accurate
- View: Long Range, Mountain(s)
- Coordinates: 35.50719,-83.061246
School Information
- Elementary School: Jonathan Valley
- Middle School: Unspecified
- High School: Tuscola
Taxes and HOA Information
- Parcel Number: 7696-14-6271
- Tax Legal Description: #13 & #27 SECT A MOUNTAIN TOP
Virtual Tour
Parking
- Open Parking: No
Interior and Exterior Features
Interior Features
- Cooling: Central Air
- Heating: Central
- Appliances: Dishwasher, Electric Oven, Electric Range, Electric Water Heater, Microwave, Refrigerator, Washer/Dryer
- Basement: Bath/Stubbed, Exterior Entry
- Fireplace Features: Family Room, Recreation Room
- Flooring: Carpet, Tile, Wood
- Interior Features: Entrance Foyer
- Levels/Stories: Two
- Foundation: Basement
- Total Half Baths: 1
- Bathrooms Total Integer: 4
Exterior Features
- Construction Materials: Other - See Remarks
- Fencing: Stone
- Patio And Porch Features: Balcony, Covered
- Pool Features: None
- Road Surface Type: Concrete, Gravel, Paved
- Security Features: Radon Mitigation System, Security System
- Laundry Features: Electric Dryer Hookup, Gas Dryer Hookup
- Pool Private: No
Property
Utilities
- Sewer: Septic Installed
- Utilities: Cable Connected, Electricity Connected, Wired Internet Available
- Water Source: City
Property and Assessments
- Home Warranty: No
Green Features
Lot Information
- Above Grade Finished Area: 2030
Rental
Rent Information
- Land Lease: No
Public Records for 821 Summit Drive
Home Facts
- Beds3
- Baths3
- Above Grade Finished2,030 SqFt
- Below Grade Finished511 SqFt
- StoriesTwo
- Lot Size0.0000 Acres
- StyleSingle Family Residence
- Year Built1988
- APN7696-14-6271
- CountyHaywood


