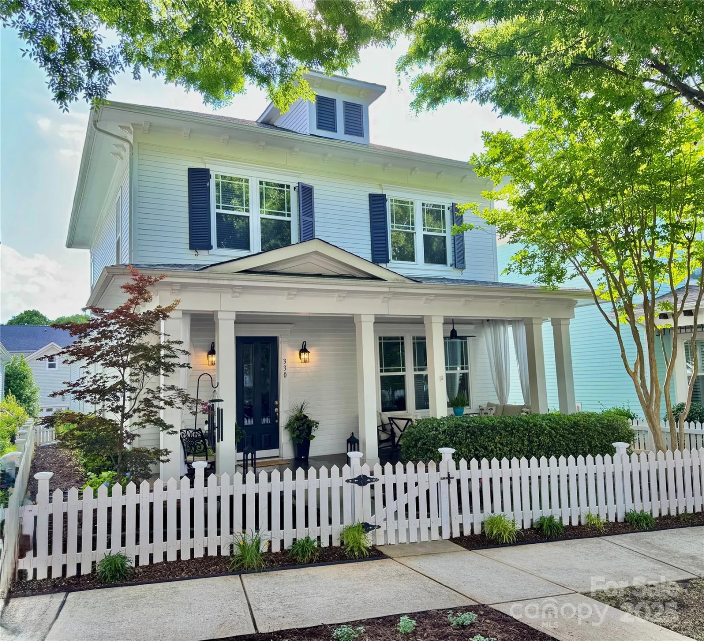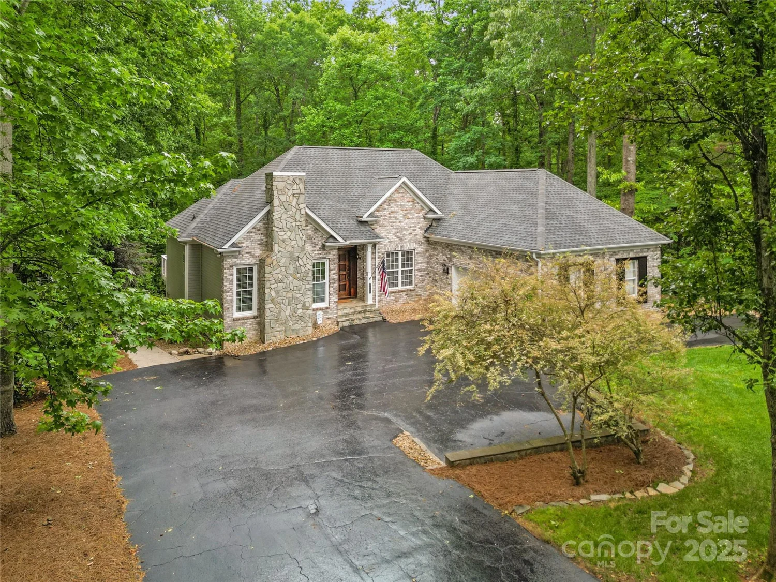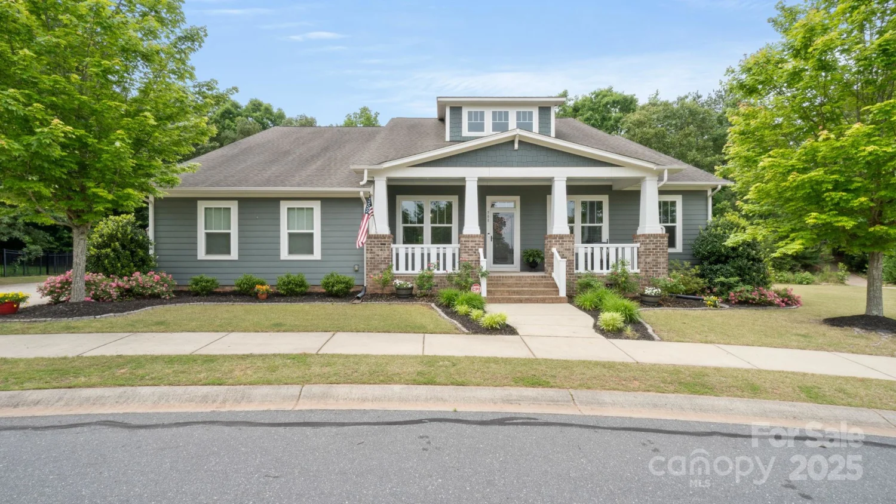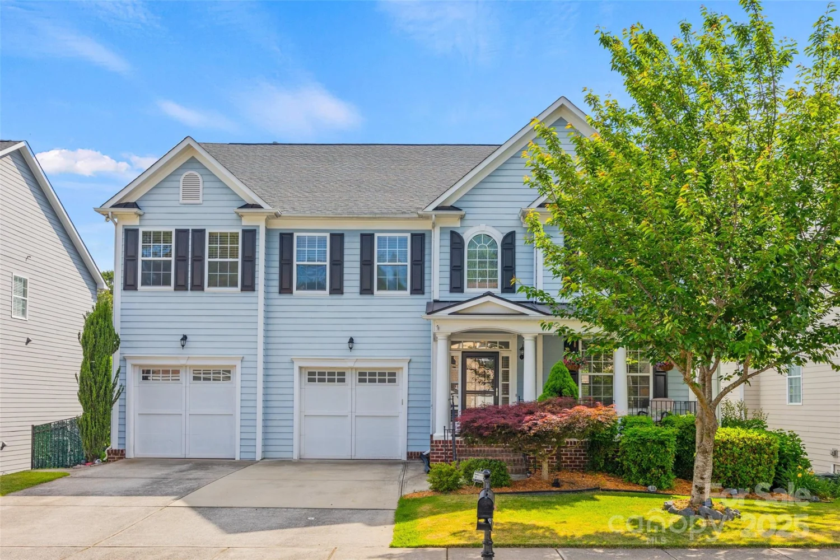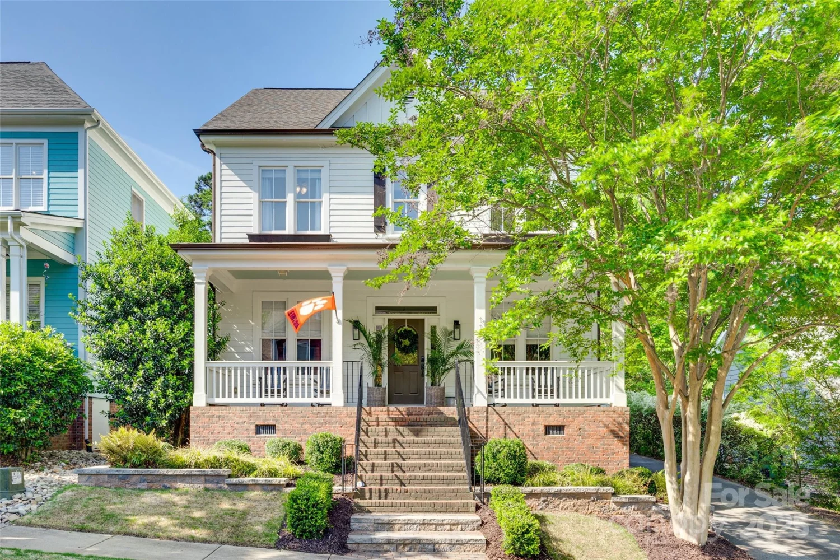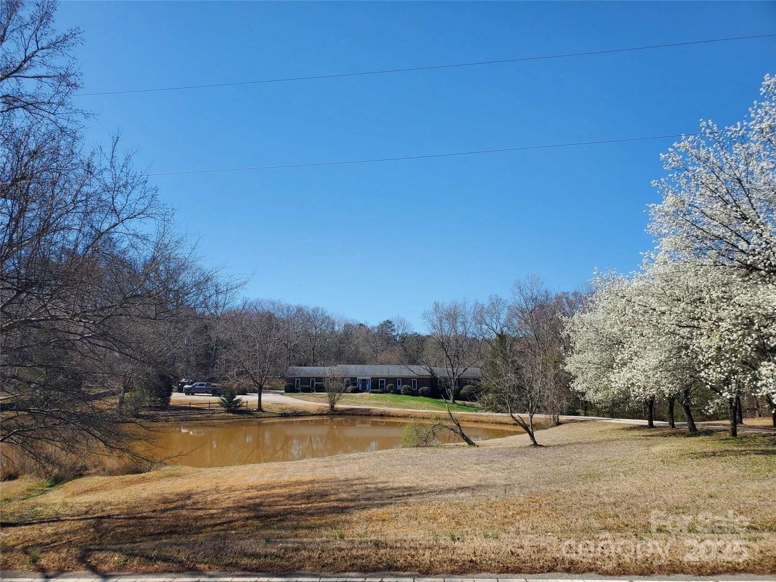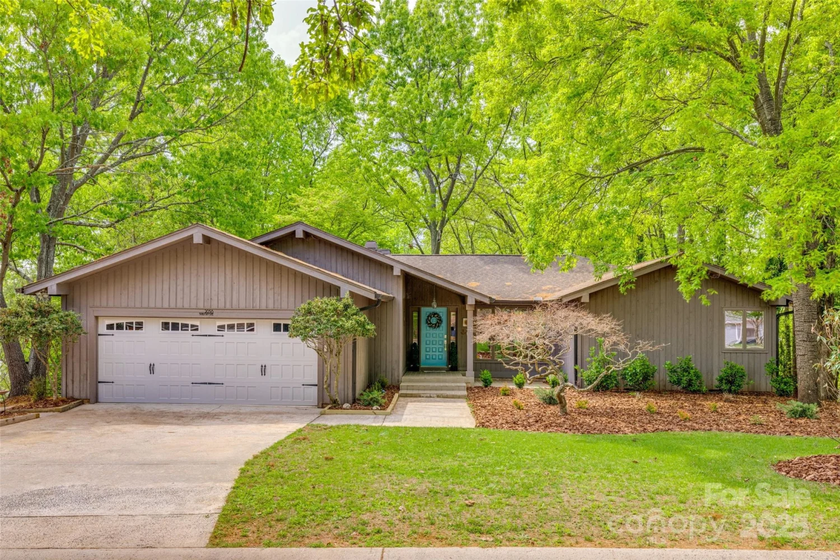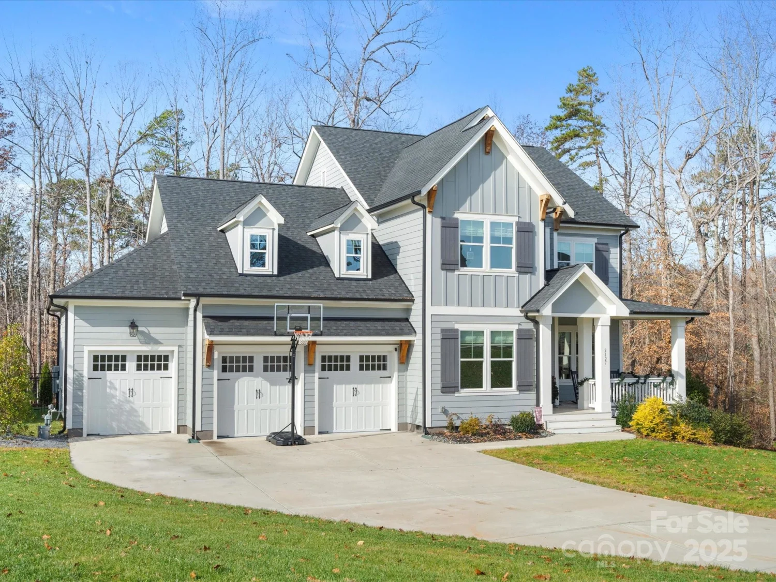894 abilene laneFort Mill, SC 29715
894 abilene laneFort Mill, SC 29715
Description
Welcome to 894 Abilene Lane in Fort Mill, SC 29715! This stunning home is packed with exceptional features and thoughtful upgrades, offering both style and functionality. With 4 bedrooms, 3 1/2 full bathrooms, and a spacious bonus room, the layout is designed for comfort, including a primary suite conveniently located on the main floor. 14x32 pool with a heater and fountain Wi-Fi controlled. Built-in grill, granite countertops, covered cooking area, and a 900°F pizza oven. Amazing moldings and flooring throughout. Induction cooktop, double oven, and pull-out drawers in all cabinets. Tiled showers, w/ shower heads in the primary and secondary bathrooms. Epoxy-coated garage floor, front porch, back porch, and side porch. Type II electric chargers and a second meter to reduce energy costs. CAT5 cable in all rooms and a pre-installed security system. Three additional storage closets and a large attic Don’t miss your chance to own this beautifully upgraded home—schedule your tour today!
Property Details for 894 ABILENE Lane
- Subdivision ComplexStanton Heights
- ExteriorOutdoor Kitchen
- Num Of Garage Spaces3
- Parking FeaturesAttached Garage, Garage Door Opener, Garage Faces Side
- Property AttachedNo
LISTING UPDATED:
- StatusClosed
- MLS #CAR4225437
- Days on Site36
- HOA Fees$74 / month
- MLS TypeResidential
- Year Built2021
- CountryYork
LISTING UPDATED:
- StatusClosed
- MLS #CAR4225437
- Days on Site36
- HOA Fees$74 / month
- MLS TypeResidential
- Year Built2021
- CountryYork
Building Information for 894 ABILENE Lane
- Stories1 Story/F.R.O.G.
- Year Built2021
- Lot Size0.0000 Acres
Payment Calculator
Term
Interest
Home Price
Down Payment
The Payment Calculator is for illustrative purposes only. Read More
Property Information for 894 ABILENE Lane
Summary
Location and General Information
- Coordinates: 35.053564,-80.906492
School Information
- Elementary School: Sugar Creek
- Middle School: Fort Mill
- High School: Nation Ford
Taxes and HOA Information
- Parcel Number: 7290201038
- Tax Legal Description: LT# 10 STANTON HEIGHTS MAP# 2
Virtual Tour
Parking
- Open Parking: No
Interior and Exterior Features
Interior Features
- Cooling: Central Air
- Heating: Central
- Appliances: Dishwasher, Electric Cooktop, Exhaust Hood, Microwave, Refrigerator, Refrigerator with Ice Maker, Self Cleaning Oven, Tankless Water Heater
- Fireplace Features: Gas Log, Great Room
- Flooring: Tile, Other - See Remarks
- Interior Features: Attic Walk In, Cable Prewire, Drop Zone, Entrance Foyer, Kitchen Island, Open Floorplan, Pantry, Split Bedroom, Walk-In Closet(s)
- Levels/Stories: 1 Story/F.R.O.G.
- Window Features: Insulated Window(s)
- Foundation: Slab
- Bathrooms Total Integer: 3
Exterior Features
- Construction Materials: Brick Full
- Fencing: Back Yard, Fenced
- Patio And Porch Features: Covered, Front Porch, Screened
- Pool Features: None
- Road Surface Type: Concrete, Paved
- Roof Type: Shingle
- Laundry Features: Laundry Room, Main Level, Sink
- Pool Private: No
Property
Utilities
- Sewer: County Sewer
- Utilities: Cable Available, Fiber Optics, Natural Gas, Wired Internet Available
- Water Source: County Water
Property and Assessments
- Home Warranty: No
Green Features
Lot Information
- Above Grade Finished Area: 3459
Rental
Rent Information
- Land Lease: No
Public Records for 894 ABILENE Lane
Home Facts
- Beds4
- Baths3
- Above Grade Finished3,459 SqFt
- Stories1 Story/F.R.O.G.
- Lot Size0.0000 Acres
- StyleSingle Family Residence
- Year Built2021
- APN7290201038
- CountyYork


