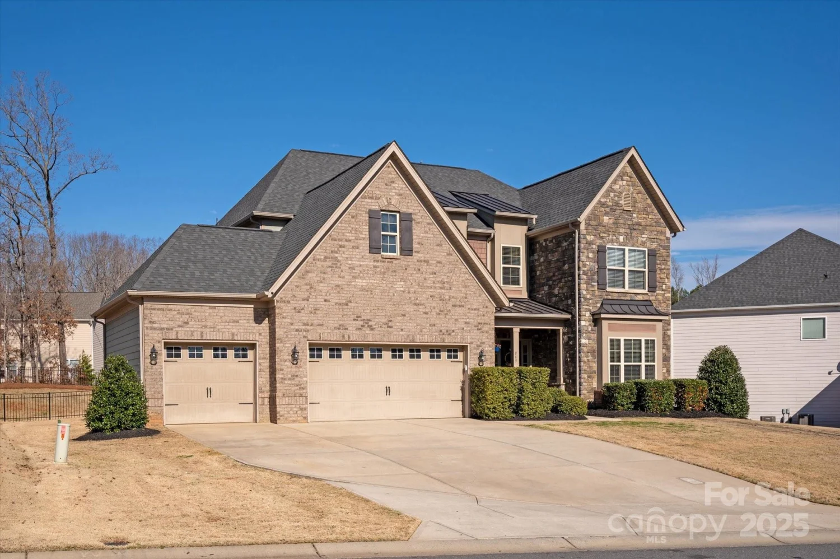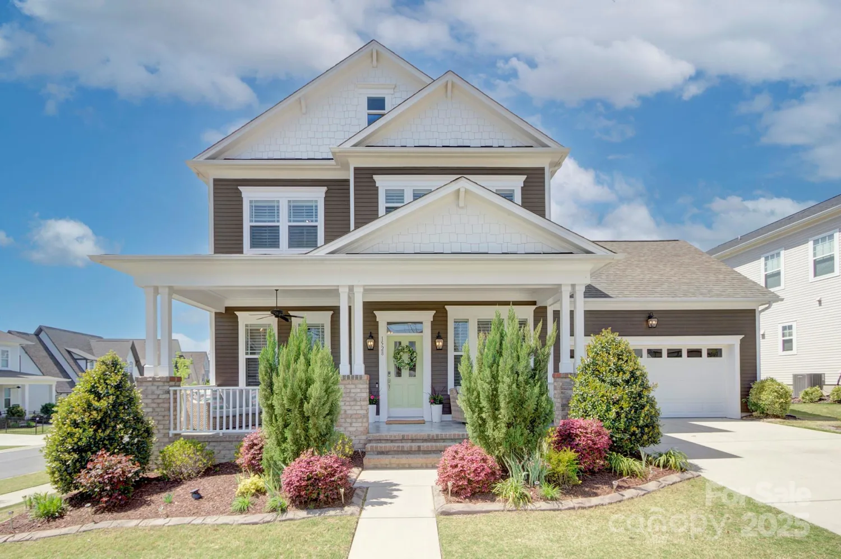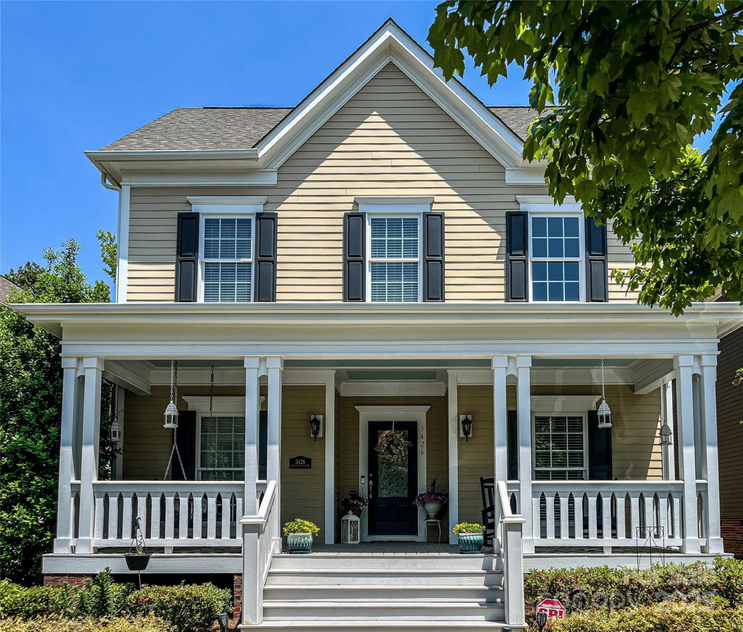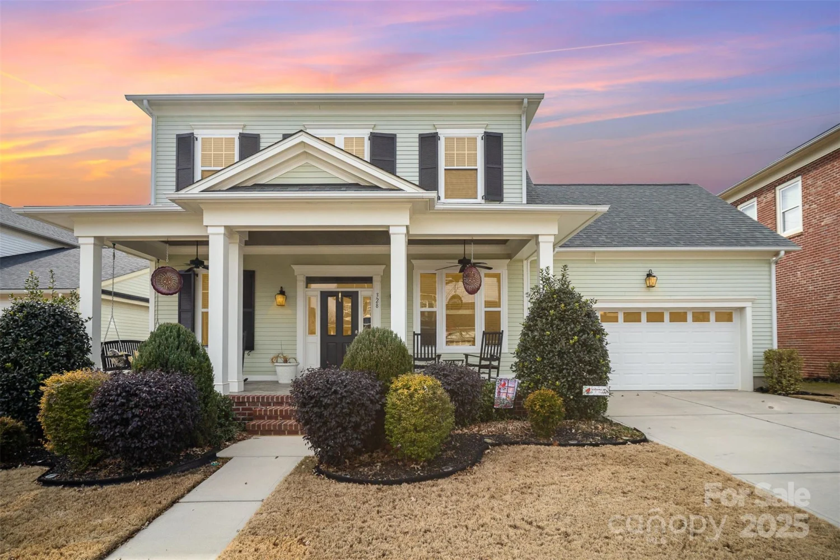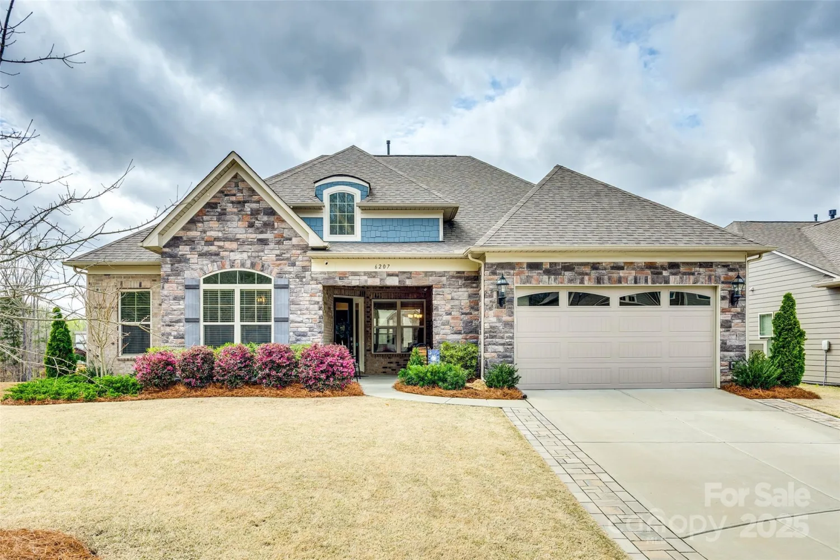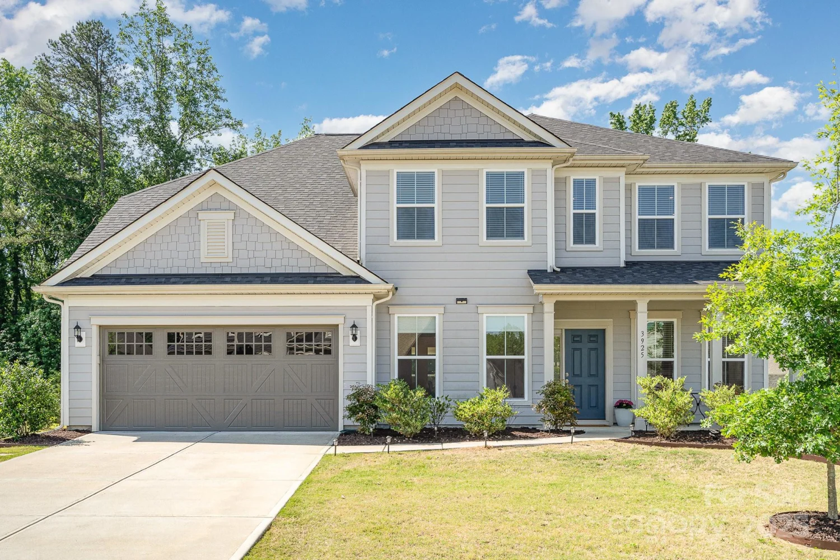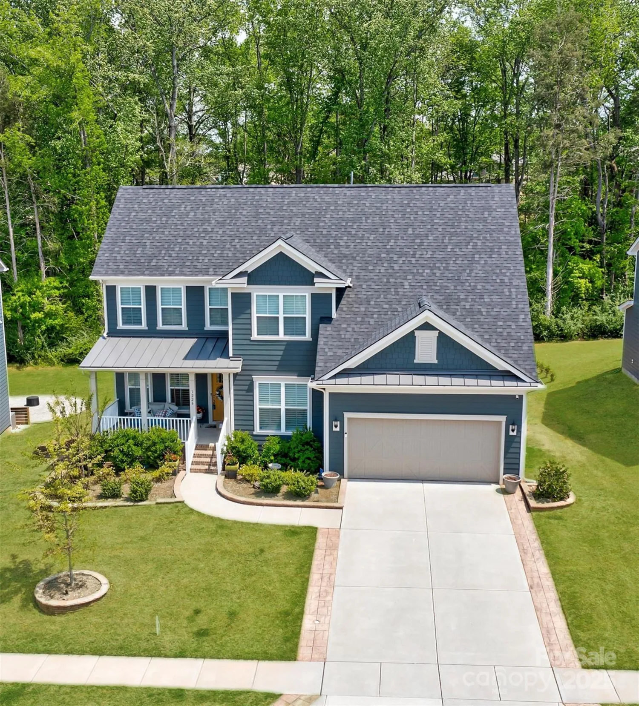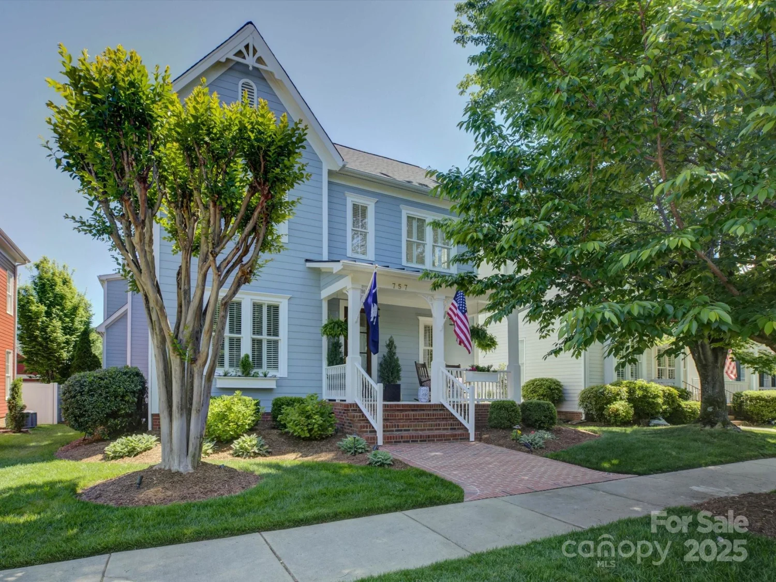117 mills laneFort Mill, SC 29708
117 mills laneFort Mill, SC 29708
Description
Welcome to your Baxter Village dream home! Prepare to be impressed w/the fully renovated main floor featuring a gourmet kitchen that will impress any chef—featuring a high-end WOLF gas range, custom cabinetry, quartzite countertops, a large center island, & walk-in butlers pantry. The open-concept layout flows seamlessly from the kitchen into the breakfast area and cozy living room, perfect for gathering w/friends & family. The primary suite has dual closets & an ensuite bath, complete w/dual vanities, a soaking tub, & a separate walk-in shower. Add'l features include a dedicated home office, sitting room w/beautiful built-ins & marble countertops, guest room w/ensuite bathroom, spacious laundry room, bonus room w/endless possibilities, mud room, & screened porch. New carpeting in all 5 bedrooms and closets! Prime location w/easy access to the Community Center, pools, playgrounds, tennis courts, walking trails & all that Baxter has to offer, & easy commute up I-77 to Charlotte.
Property Details for 117 Mills Lane
- Subdivision ComplexBaxter Village
- Num Of Garage Spaces2
- Parking FeaturesAttached Garage
- Property AttachedNo
LISTING UPDATED:
- StatusActive
- MLS #CAR4251878
- Days on Site0
- HOA Fees$1,100 / year
- MLS TypeResidential
- Year Built2005
- CountryYork
LISTING UPDATED:
- StatusActive
- MLS #CAR4251878
- Days on Site0
- HOA Fees$1,100 / year
- MLS TypeResidential
- Year Built2005
- CountryYork
Building Information for 117 Mills Lane
- StoriesTwo
- Year Built2005
- Lot Size0.0000 Acres
Payment Calculator
Term
Interest
Home Price
Down Payment
The Payment Calculator is for illustrative purposes only. Read More
Property Information for 117 Mills Lane
Summary
Location and General Information
- Community Features: Clubhouse, Game Court, Outdoor Pool, Picnic Area, Playground, Pond, Sidewalks, Tennis Court(s), Walking Trails
- Coordinates: 35.020704,-80.980208
School Information
- Elementary School: Orchard Park
- Middle School: Pleasant Knoll
- High School: Fort Mill
Taxes and HOA Information
- Parcel Number: 656-00-00-110
- Tax Legal Description: LT# 794 PHASE XX BAXTER TOWN CENTER
Virtual Tour
Parking
- Open Parking: No
Interior and Exterior Features
Interior Features
- Cooling: Central Air
- Heating: Central
- Appliances: Bar Fridge, Dishwasher, Disposal, Double Oven, Exhaust Hood, Gas Range, Microwave, Tankless Water Heater
- Fireplace Features: Family Room, Gas
- Levels/Stories: Two
- Foundation: Crawl Space
- Total Half Baths: 2
- Bathrooms Total Integer: 6
Exterior Features
- Construction Materials: Hardboard Siding
- Pool Features: None
- Road Surface Type: Concrete, Paved
- Roof Type: Shingle
- Laundry Features: Laundry Room, Main Level
- Pool Private: No
Property
Utilities
- Sewer: County Sewer
- Water Source: County Water
Property and Assessments
- Home Warranty: No
Green Features
Lot Information
- Above Grade Finished Area: 3695
Rental
Rent Information
- Land Lease: No
Public Records for 117 Mills Lane
Home Facts
- Beds5
- Baths4
- Above Grade Finished3,695 SqFt
- StoriesTwo
- Lot Size0.0000 Acres
- StyleSingle Family Residence
- Year Built2005
- APN656-00-00-110
- CountyYork
- ZoningTND


