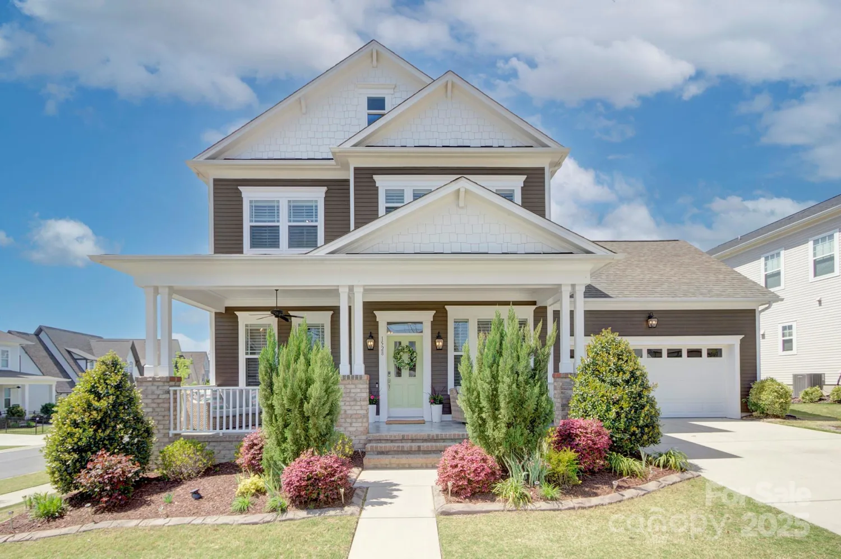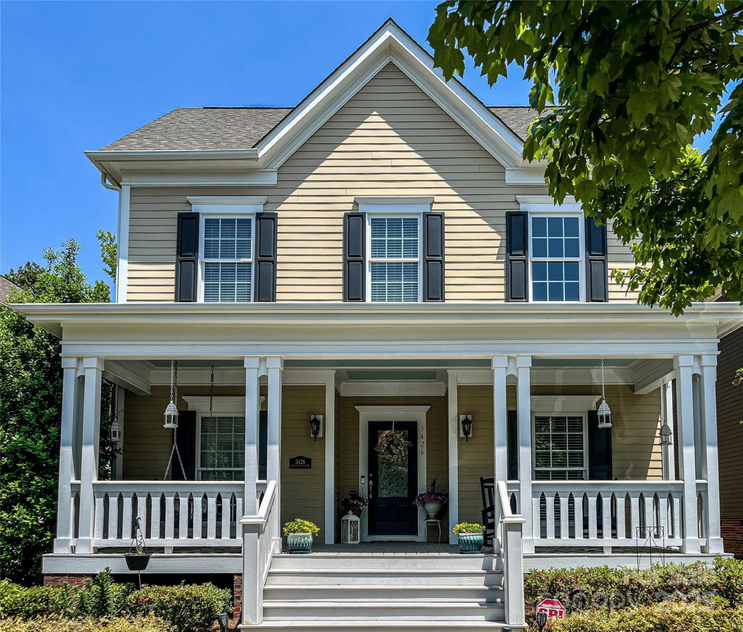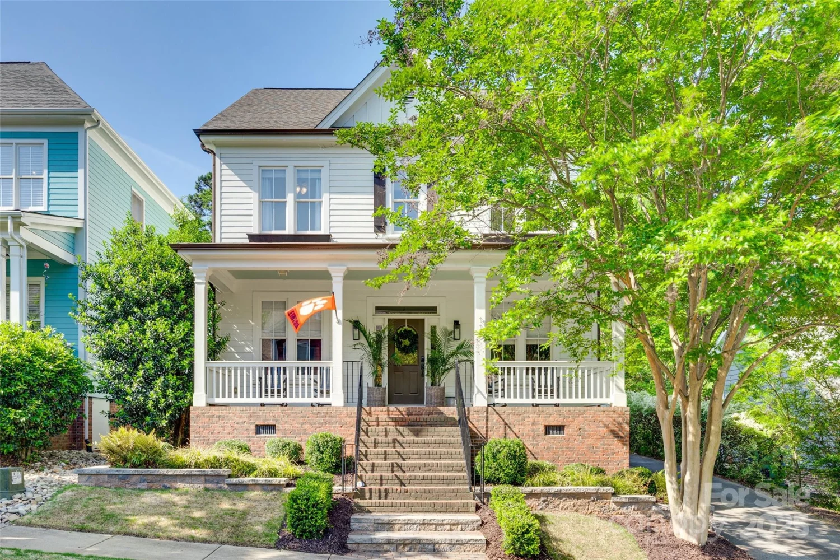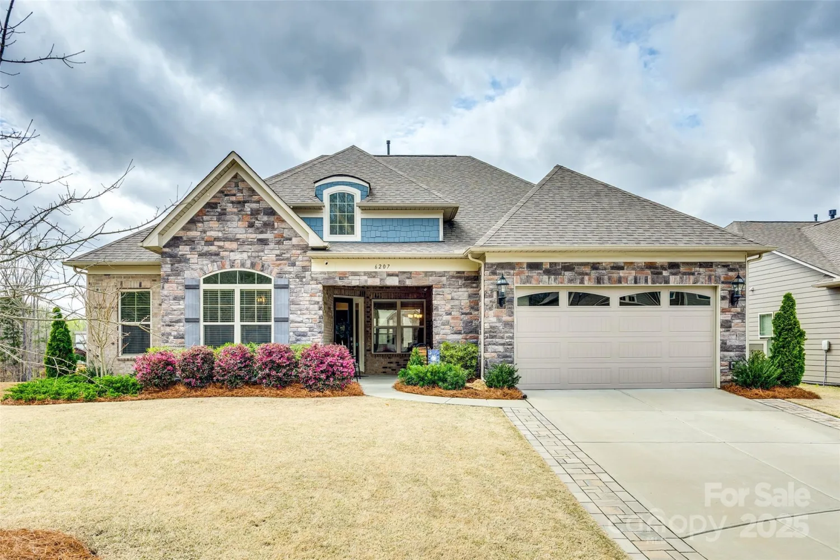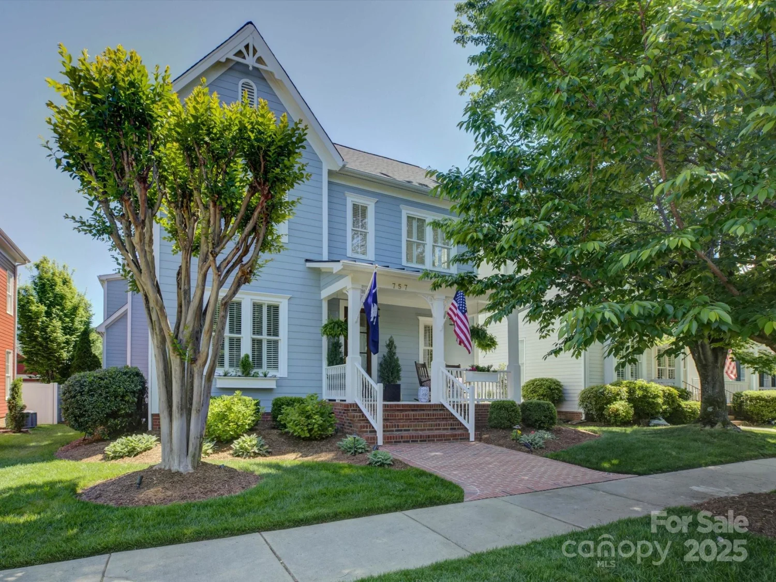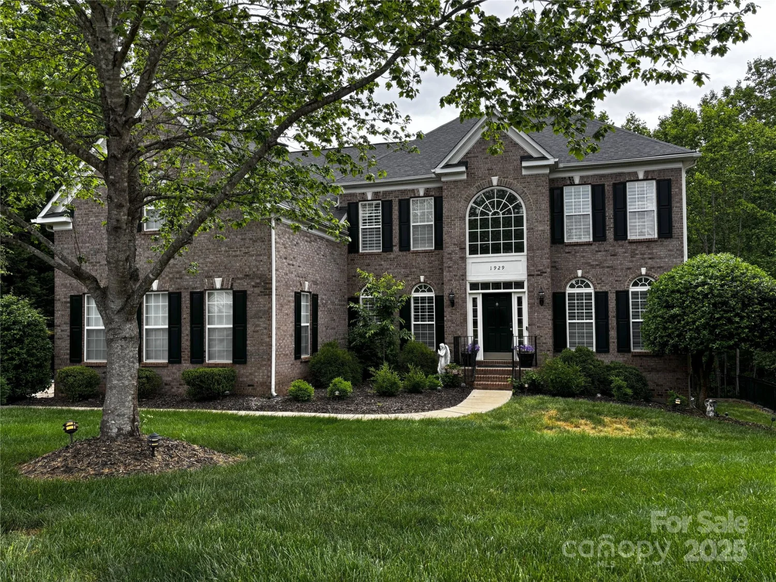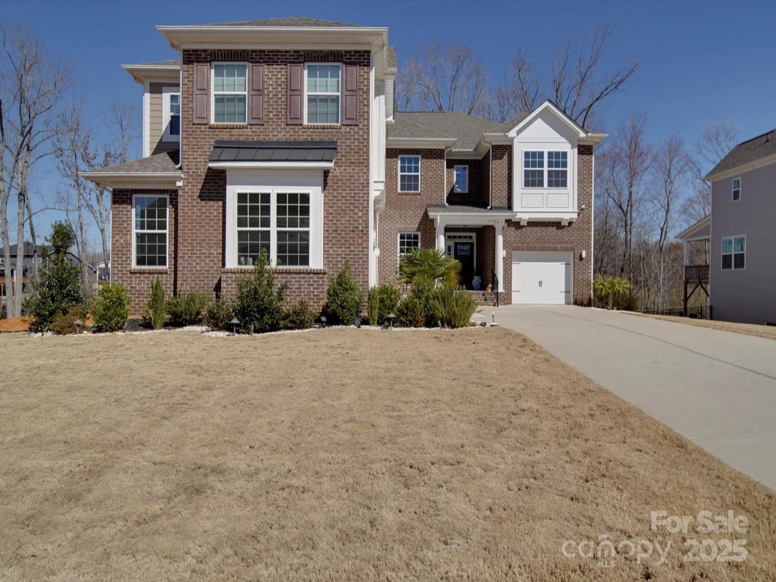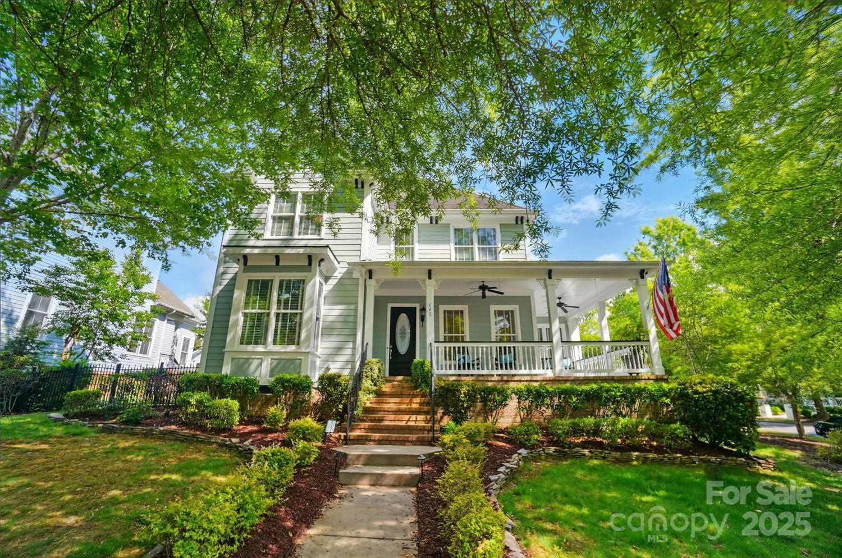1224 regions boulevardFort Mill, SC 29707
1224 regions boulevardFort Mill, SC 29707
Description
Nestled in the prestigious neighborhood of Bretagne, this stunning two-story home with a finished basement offers the perfect blend of luxury and comfort. Located in a secure gated community, this residence boasts an array of features designed to cater to your every need. As you step inside, you'll be greeted by an inviting foyer that leads to a spacious living area, perfect for entertaining guests or enjoying a quiet evening with family. The gourmet kitchen is a chef's dream, complete with modern appliances, oversized counters, and a butlers pantry. Upstairs, you'll find generously sized bedrooms, and bonus loft. The finished basement provides additional living space, ideal for a home theater, gym, or playroom. Don't miss the list of upgrades added to this beautiful home! Outside, the beautifully landscaped yard offers a serene retreat, with plenty of space for outdoor activities and relaxation.
Property Details for 1224 Regions Boulevard
- Subdivision ComplexBretagne
- Architectural StyleTraditional
- ExteriorOutdoor Kitchen
- Num Of Garage Spaces2
- Parking FeaturesDriveway, Attached Garage
- Property AttachedNo
LISTING UPDATED:
- StatusActive
- MLS #CAR4212645
- Days on Site107
- HOA Fees$364 / month
- MLS TypeResidential
- Year Built2022
- CountryLancaster
LISTING UPDATED:
- StatusActive
- MLS #CAR4212645
- Days on Site107
- HOA Fees$364 / month
- MLS TypeResidential
- Year Built2022
- CountryLancaster
Building Information for 1224 Regions Boulevard
- StoriesTwo
- Year Built2022
- Lot Size0.0000 Acres
Payment Calculator
Term
Interest
Home Price
Down Payment
The Payment Calculator is for illustrative purposes only. Read More
Property Information for 1224 Regions Boulevard
Summary
Location and General Information
- Community Features: Cabana, Clubhouse, Fitness Center, Gated, Outdoor Pool, Picnic Area, Playground, Sidewalks, Street Lights
- Coordinates: 35.025451,-80.897311
School Information
- Elementary School: Harrisburg
- Middle School: Indian Land
- High School: Indian Land
Taxes and HOA Information
- Parcel Number: 0006B-0D-021.00
- Tax Legal Description: 0.241 ACRES BRETAGNE
Virtual Tour
Parking
- Open Parking: No
Interior and Exterior Features
Interior Features
- Cooling: Central Air, Zoned
- Heating: Forced Air, Natural Gas
- Appliances: Dishwasher, Disposal, Exhaust Hood, Gas Cooktop, Microwave, Wall Oven
- Basement: Exterior Entry, Finished
- Fireplace Features: Family Room
- Flooring: Carpet, Tile, Vinyl
- Interior Features: Attic Stairs Pulldown, Attic Walk In, Built-in Features, Cable Prewire, Drop Zone, Kitchen Island, Open Floorplan, Pantry, Storage, Walk-In Closet(s)
- Levels/Stories: Two
- Window Features: Insulated Window(s)
- Foundation: Basement
- Total Half Baths: 1
- Bathrooms Total Integer: 5
Exterior Features
- Construction Materials: Hardboard Siding, Stone
- Fencing: Back Yard
- Patio And Porch Features: Covered, Deck
- Pool Features: None
- Road Surface Type: Concrete, Paved
- Roof Type: Shingle
- Security Features: Carbon Monoxide Detector(s), Smoke Detector(s)
- Laundry Features: Main Level
- Pool Private: No
Property
Utilities
- Sewer: Public Sewer
- Utilities: Cable Available, Natural Gas, Underground Power Lines
- Water Source: City
Property and Assessments
- Home Warranty: No
Green Features
Lot Information
- Above Grade Finished Area: 3370
Rental
Rent Information
- Land Lease: No
Public Records for 1224 Regions Boulevard
Home Facts
- Beds5
- Baths4
- Above Grade Finished3,370 SqFt
- Below Grade Finished1,659 SqFt
- StoriesTwo
- Lot Size0.0000 Acres
- StyleSingle Family Residence
- Year Built2022
- APN0006B-0D-021.00
- CountyLancaster
- ZoningQR


