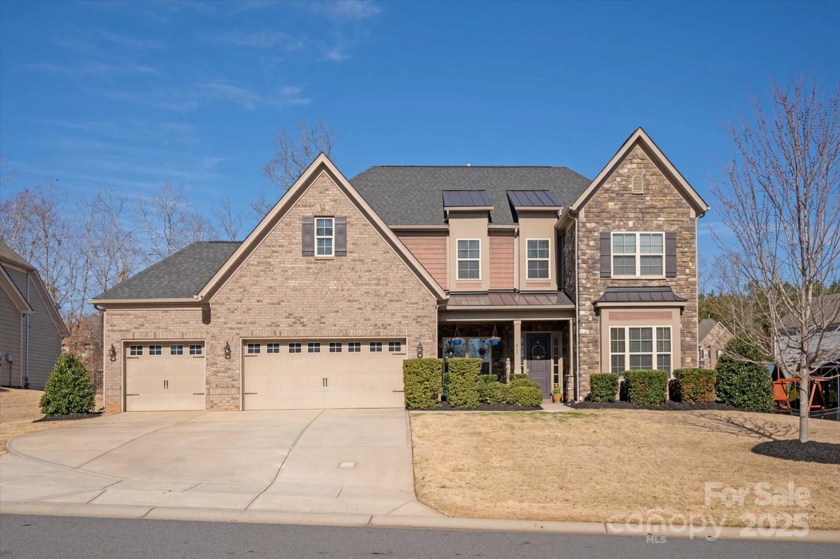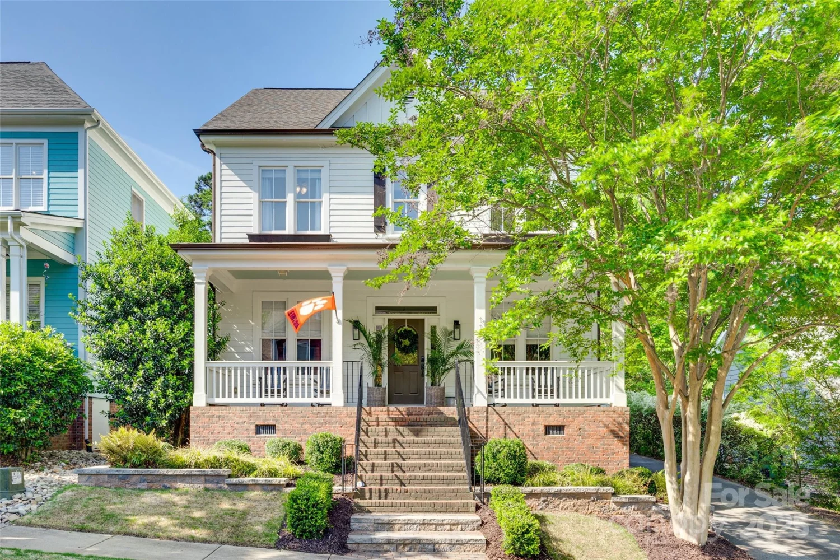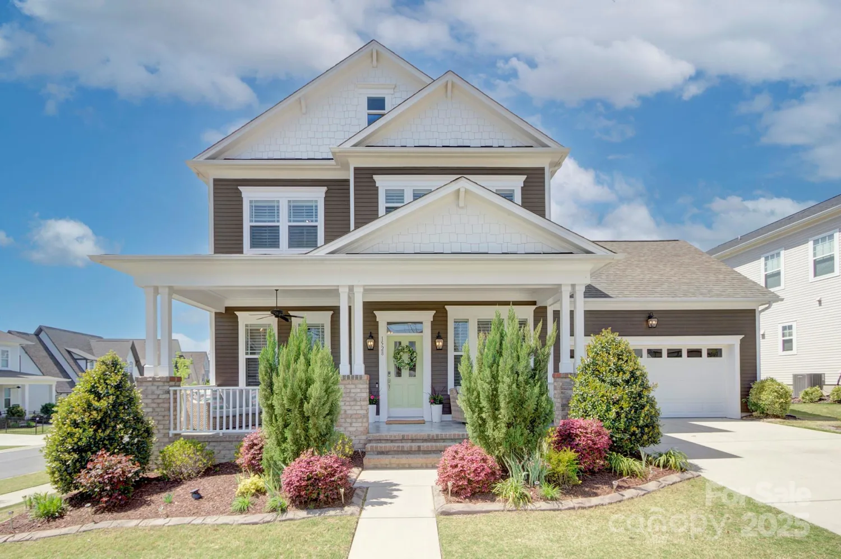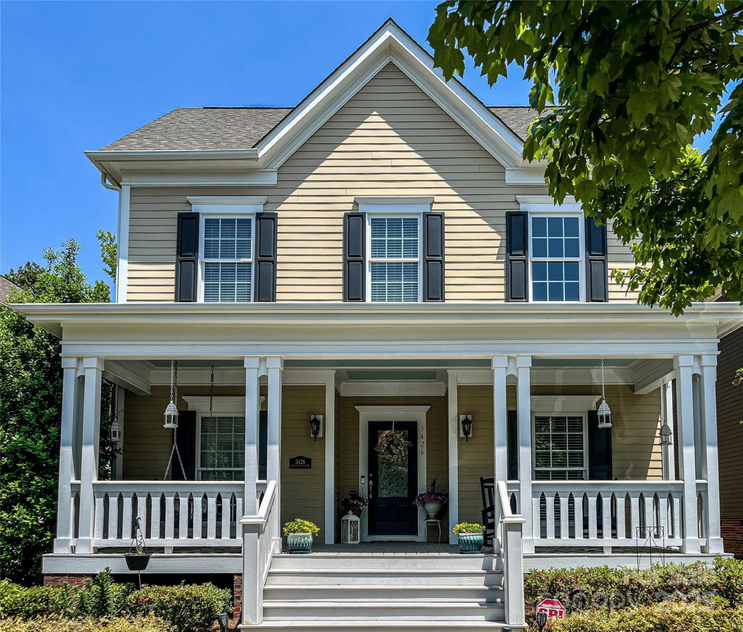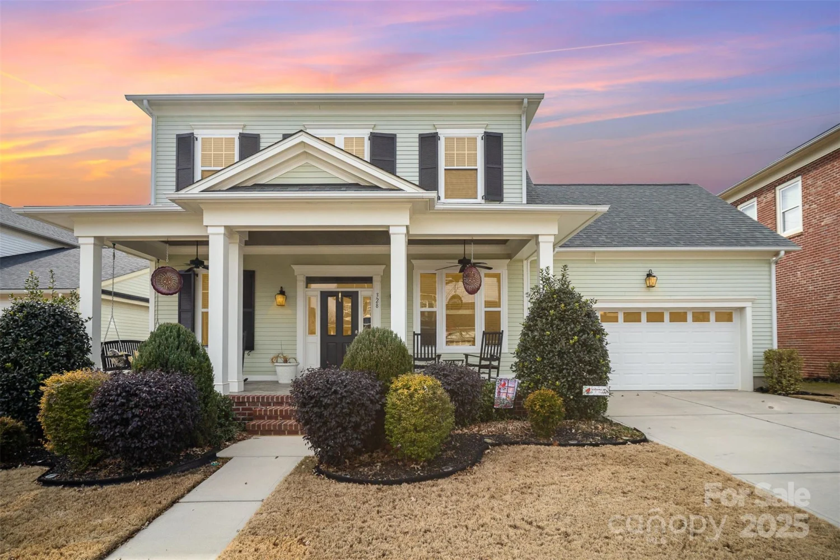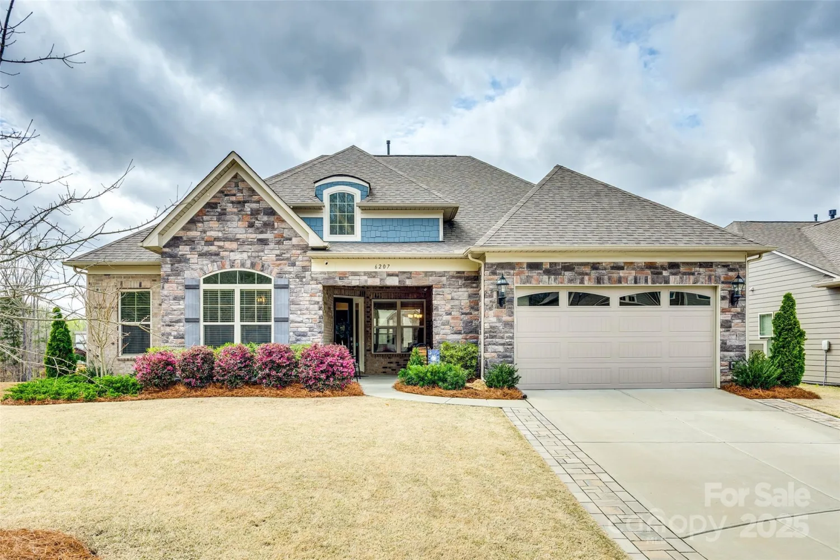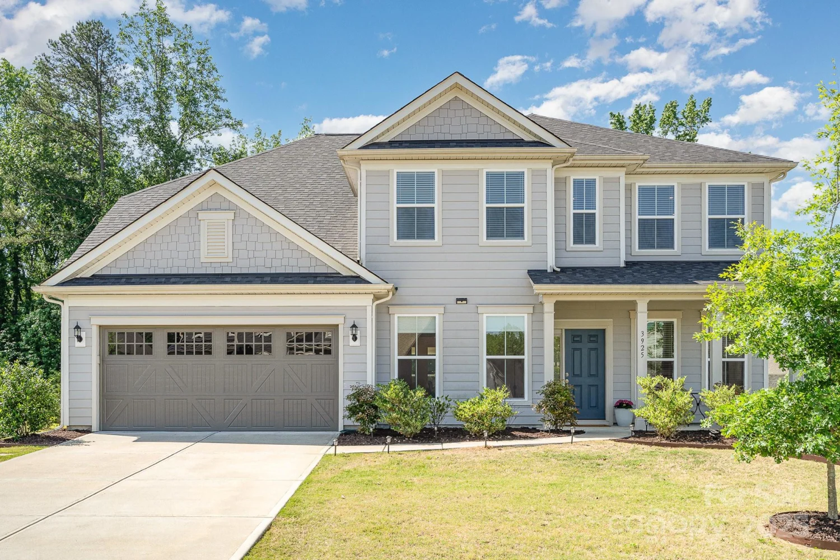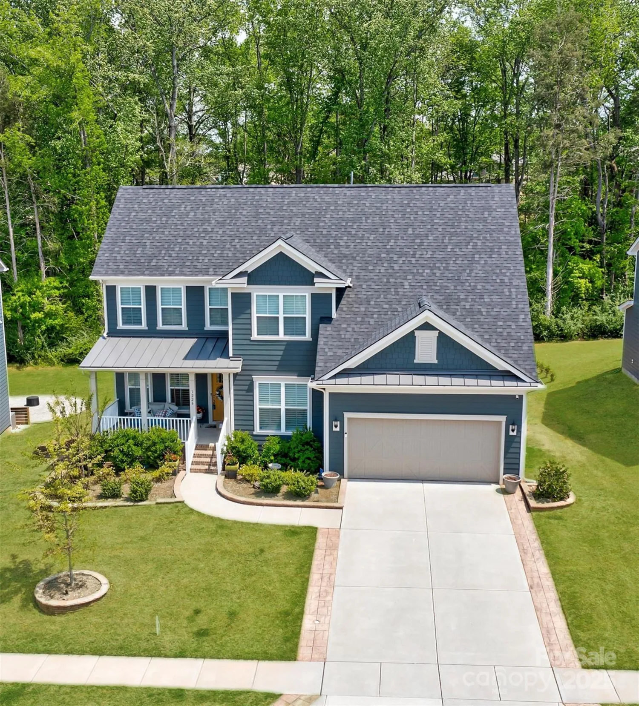757 shady grove crossingFort Mill, SC 29708
757 shady grove crossingFort Mill, SC 29708
Description
Dreamy Designer Details in the Heart of Baxter Town Center! Nestled on one of the most desirable streets in Baxter Town Center, this stunning home blends classic Southern charm w/ luxurious, high-end finishes. From the moment you head inside, you’re greeted by exquisite lighting that highlights every thoughtfully designed space. At the heart of the home is a gourmet kitchen that features a top-of-the-line Thermador stove, custom cabinetry, sleek countertops, and a farmhouse sink, adding perfect charm and function. The layout offers large, sunlit bedrooms and updated bathrooms designed for modern living. The luxury primary suite is a true retreat, complete with an elegant spa-like bathroom and a walk-in closet with a custom closet system that makes organization a breeze. Make your way outside to a park-like backyard setting, ideal for relaxing evenings or weekend entertaining. It’s a rare combination of location, lifestyle, and luxury in one of the most sought-after communities around.
Property Details for 757 Shady Grove Crossing
- Subdivision ComplexBaxter Village
- Architectural StyleTransitional
- ExteriorIn-Ground Irrigation
- Num Of Garage Spaces2
- Parking FeaturesDriveway, Detached Garage, Garage Door Opener, Garage Faces Rear
- Property AttachedNo
LISTING UPDATED:
- StatusActive
- MLS #CAR4252728
- Days on Site2
- HOA Fees$1,100 / year
- MLS TypeResidential
- Year Built2004
- CountryYork
LISTING UPDATED:
- StatusActive
- MLS #CAR4252728
- Days on Site2
- HOA Fees$1,100 / year
- MLS TypeResidential
- Year Built2004
- CountryYork
Building Information for 757 Shady Grove Crossing
- StoriesTwo
- Year Built2004
- Lot Size0.0000 Acres
Payment Calculator
Term
Interest
Home Price
Down Payment
The Payment Calculator is for illustrative purposes only. Read More
Property Information for 757 Shady Grove Crossing
Summary
Location and General Information
- Community Features: Clubhouse, Outdoor Pool, Playground, Recreation Area, Sidewalks, Street Lights, Tennis Court(s), Walking Trails
- Directions: From downtown Charlotte, take I-277 to I-77 S. Take exit 85 for SC-160. (R) onto SC-160. Immediate (L) onto Assembly Dr. At the traffic circle, take the first exit onto 1st Baxter Xing. (L) onto Springmaid Ave. (R) onto 3rd Baxter St. (L) onto Shady Grove Xing. House is on (L).
- Coordinates: 35.02707825,-80.97082601
School Information
- Elementary School: Orchard Park
- Middle School: Pleasant Knoll
- High School: Fort Mill
Taxes and HOA Information
- Parcel Number: 655-00-00-214
- Tax Legal Description: LOT 621 BAXTER TOWN PHSE XVI
Virtual Tour
Parking
- Open Parking: Yes
Interior and Exterior Features
Interior Features
- Cooling: Central Air, Gas
- Heating: Central, Forced Air, Natural Gas
- Appliances: Dishwasher, Disposal, Exhaust Hood, Gas Oven, Gas Range, Gas Water Heater, Microwave, Plumbed For Ice Maker, Tankless Water Heater
- Fireplace Features: Gas Log, Great Room
- Flooring: Carpet, Tile, Wood
- Interior Features: Breakfast Bar, Built-in Features, Drop Zone, Entrance Foyer, Kitchen Island, Open Floorplan, Pantry, Walk-In Closet(s)
- Levels/Stories: Two
- Foundation: Crawl Space
- Total Half Baths: 1
- Bathrooms Total Integer: 4
Exterior Features
- Construction Materials: Fiber Cement
- Fencing: Back Yard, Fenced, Full, Privacy
- Patio And Porch Features: Covered, Front Porch, Patio, Rear Porch
- Pool Features: None
- Road Surface Type: Concrete, Paved
- Security Features: Security System, Smoke Detector(s)
- Laundry Features: Gas Dryer Hookup, Laundry Closet, Upper Level, Washer Hookup
- Pool Private: No
Property
Utilities
- Sewer: County Sewer
- Utilities: Electricity Connected, Natural Gas
- Water Source: County Water
Property and Assessments
- Home Warranty: No
Green Features
Lot Information
- Above Grade Finished Area: 3459
- Lot Features: Level, Wooded
Rental
Rent Information
- Land Lease: No
Public Records for 757 Shady Grove Crossing
Home Facts
- Beds4
- Baths3
- Above Grade Finished3,459 SqFt
- StoriesTwo
- Lot Size0.0000 Acres
- StyleSingle Family Residence
- Year Built2004
- APN655-00-00-214
- CountyYork
- ZoningBV


