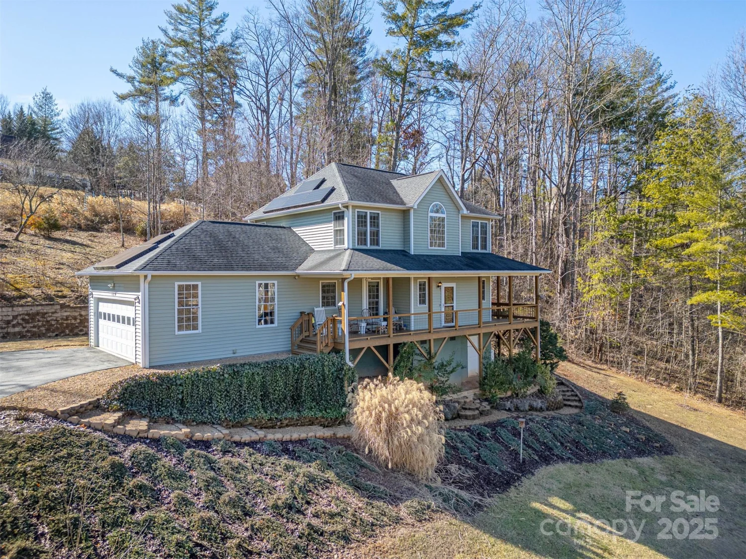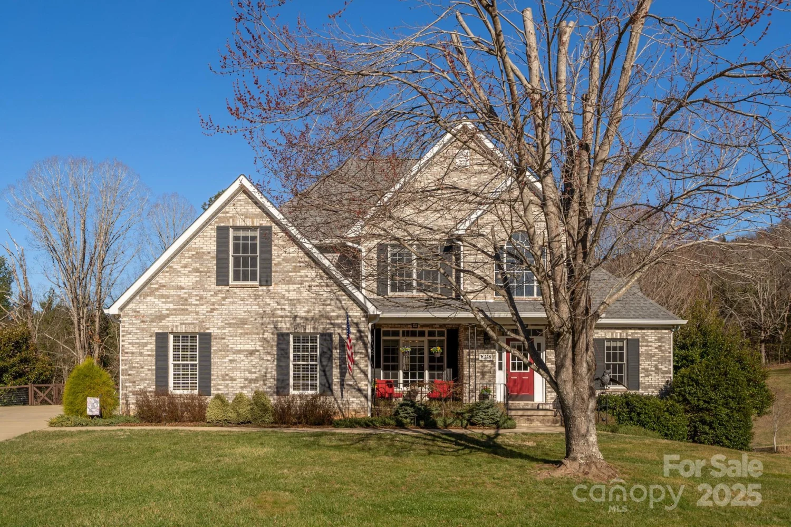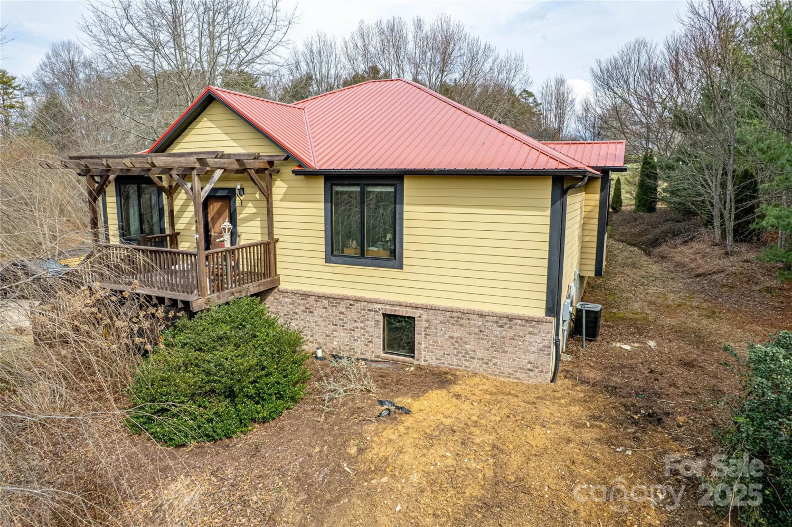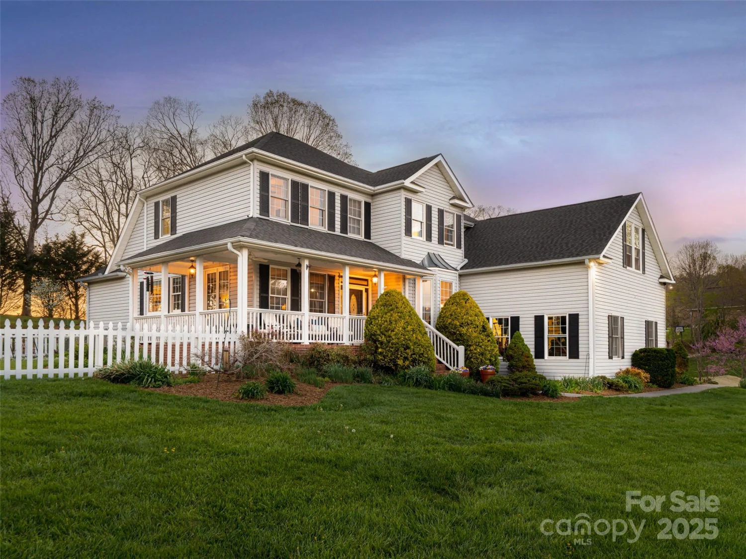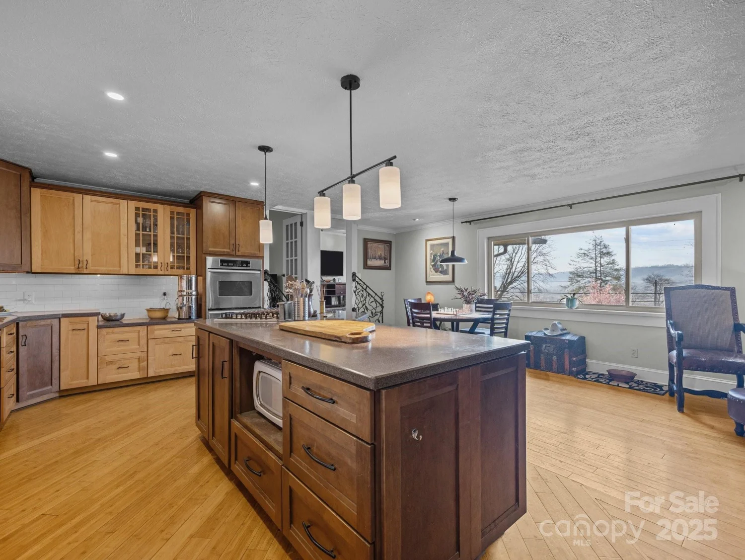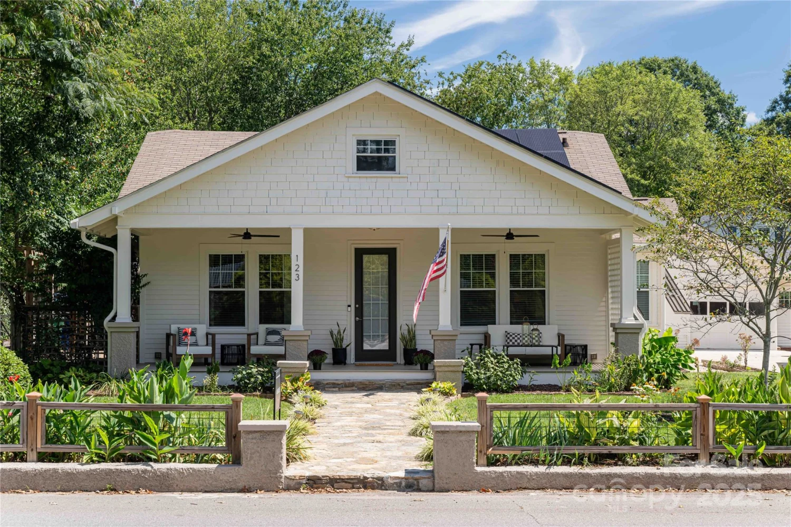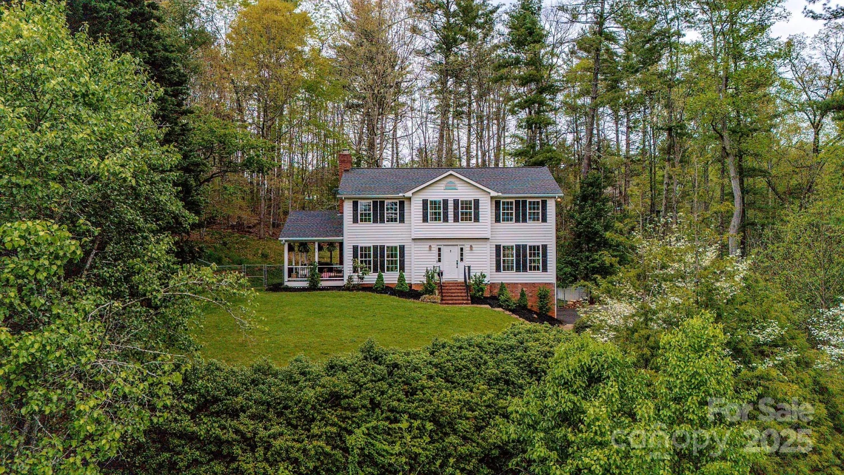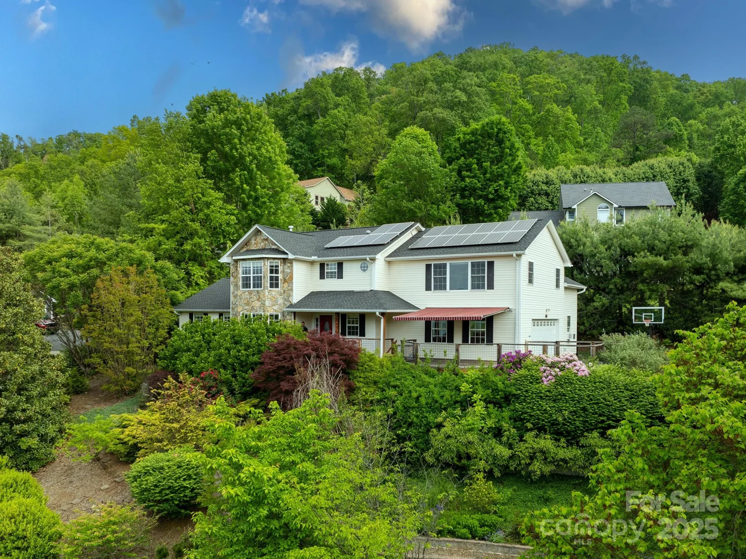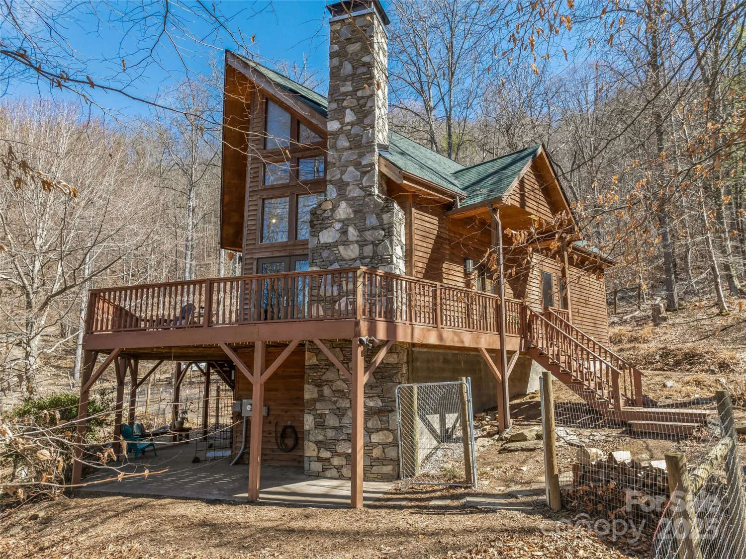26 whitetail driveWeaverville, NC 28787
26 whitetail driveWeaverville, NC 28787
Description
This is it! The charming, walkable downtown Weaverville home you’ve been seeking! It’s in a convenient cul-de-sac neighborhood just steps away from Main Street – and so many updates have been done for you! As you approach this inviting, meticulously-maintained property, you’re greeted by a generous front porch, overlooking the beautifully landscaped yard. Step inside the foyer to find a smart floor plan with great flow, and soaring ceilings in the sunny living and dining areas. The bright, updated eat-in kitchen nods to the modern with ample space for culinary fun! Three bedrooms offer sanctuary spaces for you and your guests to rest, and upstairs, note the handy office space and super versatile, large finished room above garage. The back yard is fully-fenced and features a spacious 30”x8” deck, with retractable awning over part. Enjoy winter mountain views! Bring your green thumb to the garden boxes for planting. Walk to Lake Louise Park and the Community Center and pickleball courts!
Property Details for 26 Whitetail Drive
- Subdivision ComplexHunters Ridge
- Architectural StyleCape Cod
- Num Of Garage Spaces2
- Parking FeaturesAttached Garage, Garage Door Opener
- Property AttachedNo
LISTING UPDATED:
- StatusClosed
- MLS #CAR4226965
- Days on Site1
- MLS TypeResidential
- Year Built2001
- CountryBuncombe
Location
Listing Courtesy of Allen Tate/Beverly-Hanks Asheville-Downtown - Lisa Gamble
LISTING UPDATED:
- StatusClosed
- MLS #CAR4226965
- Days on Site1
- MLS TypeResidential
- Year Built2001
- CountryBuncombe
Building Information for 26 Whitetail Drive
- StoriesTwo
- Year Built2001
- Lot Size0.0000 Acres
Payment Calculator
Term
Interest
Home Price
Down Payment
The Payment Calculator is for illustrative purposes only. Read More
Property Information for 26 Whitetail Drive
Summary
Location and General Information
- Directions: US19/23N to exit 21. Right on New Stock Road immediate left on Weaverville Highway (N Merrimon). Continue towards Weaverville. Right on Yost just after Lake Louise. Right on Whitetail Drive home on left.
- View: Mountain(s), Winter
- Coordinates: 35.687897,-82.566168
School Information
- Elementary School: Weaverville/N. Windy Ridge
- Middle School: North Buncombe
- High School: North Buncombe
Taxes and HOA Information
- Parcel Number: 9742-14-2352-00000
- Tax Legal Description: See Deed
Virtual Tour
Parking
- Open Parking: No
Interior and Exterior Features
Interior Features
- Cooling: Ceiling Fan(s), Central Air, Heat Pump
- Heating: Heat Pump, Natural Gas
- Appliances: Dishwasher, Disposal, Washer/Dryer
- Fireplace Features: Electric, Living Room
- Flooring: Carpet, Tile, Wood
- Interior Features: Attic Walk In, Entrance Foyer, Open Floorplan
- Levels/Stories: Two
- Window Features: Skylight(s)
- Foundation: Crawl Space
- Total Half Baths: 1
- Bathrooms Total Integer: 3
Exterior Features
- Construction Materials: Vinyl
- Fencing: Back Yard, Chain Link
- Patio And Porch Features: Awning(s), Covered, Front Porch, Rear Porch
- Pool Features: None
- Road Surface Type: Concrete, Paved
- Roof Type: Shingle
- Laundry Features: Mud Room, Lower Level
- Pool Private: No
Property
Utilities
- Sewer: Public Sewer
- Utilities: Cable Available, Natural Gas, Underground Power Lines
- Water Source: City
Property and Assessments
- Home Warranty: No
Green Features
Lot Information
- Above Grade Finished Area: 2267
- Lot Features: Wooded, Views
Rental
Rent Information
- Land Lease: No
Public Records for 26 Whitetail Drive
Home Facts
- Beds3
- Baths2
- Above Grade Finished2,267 SqFt
- StoriesTwo
- Lot Size0.0000 Acres
- StyleSingle Family Residence
- Year Built2001
- APN9742-14-2352-00000
- CountyBuncombe
- ZoningOU


