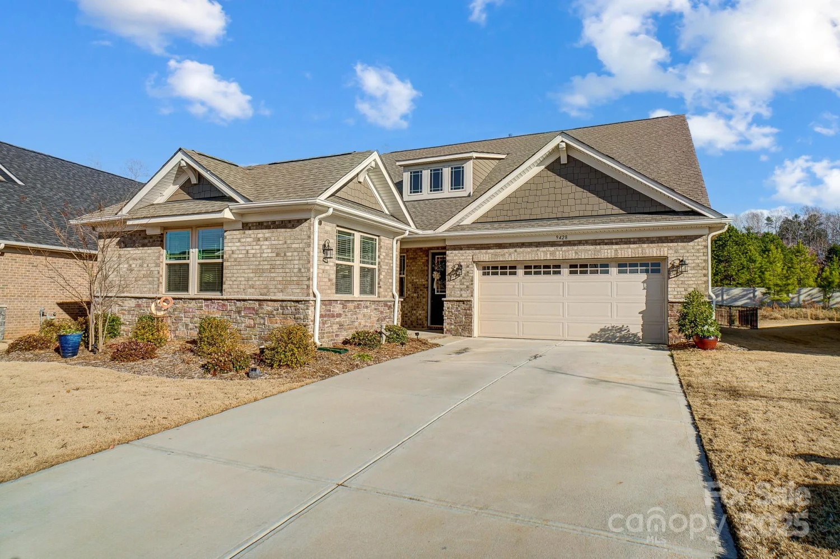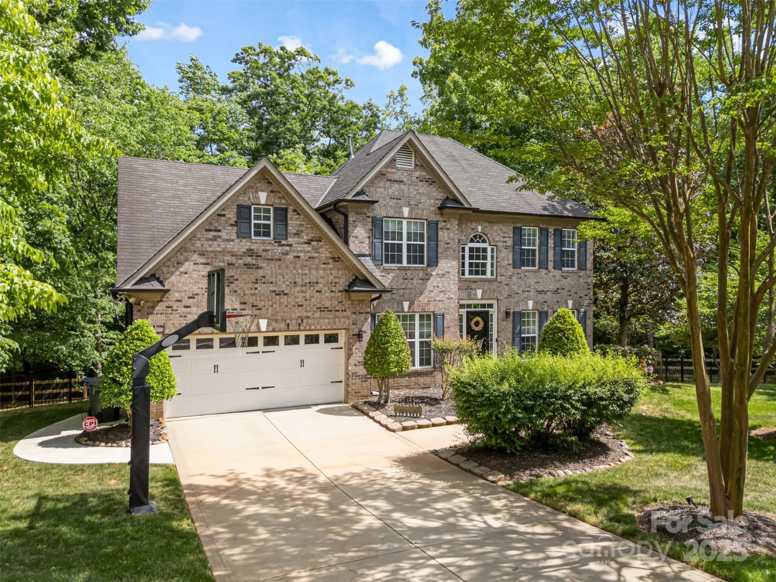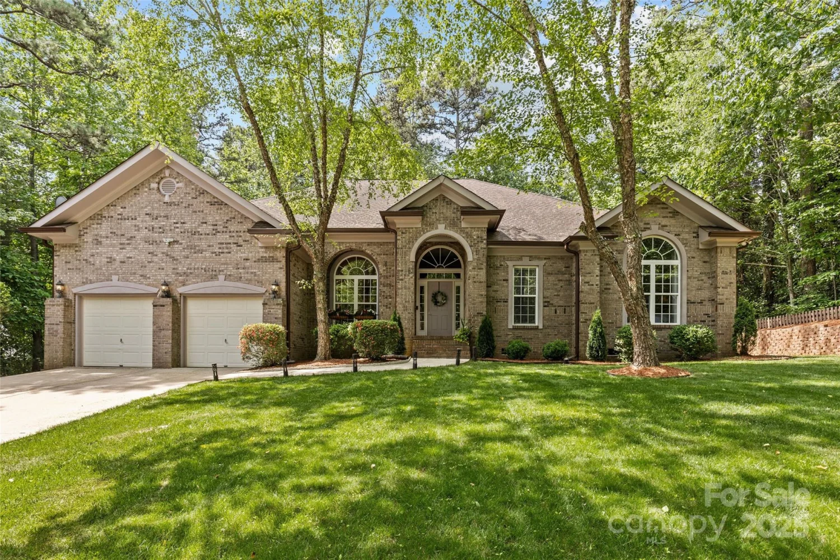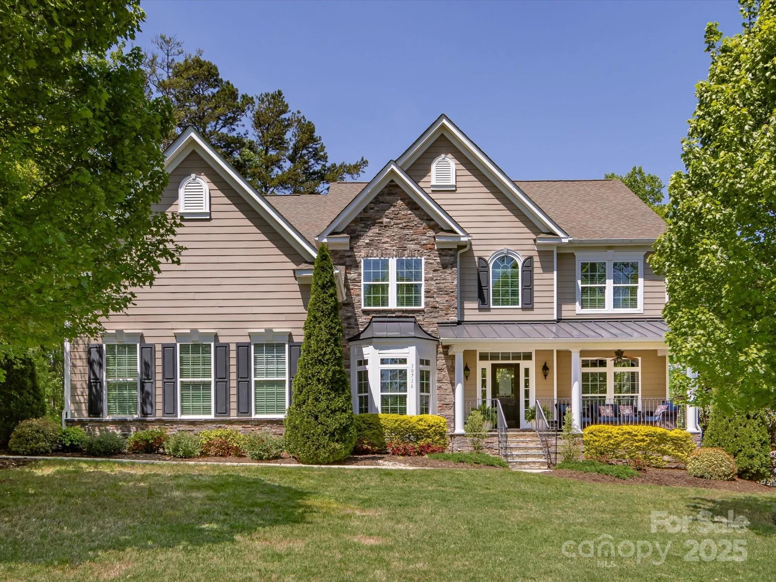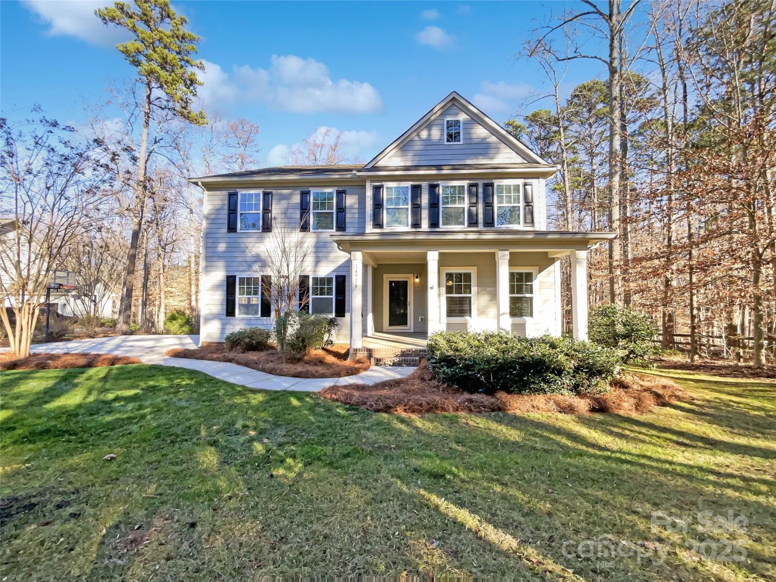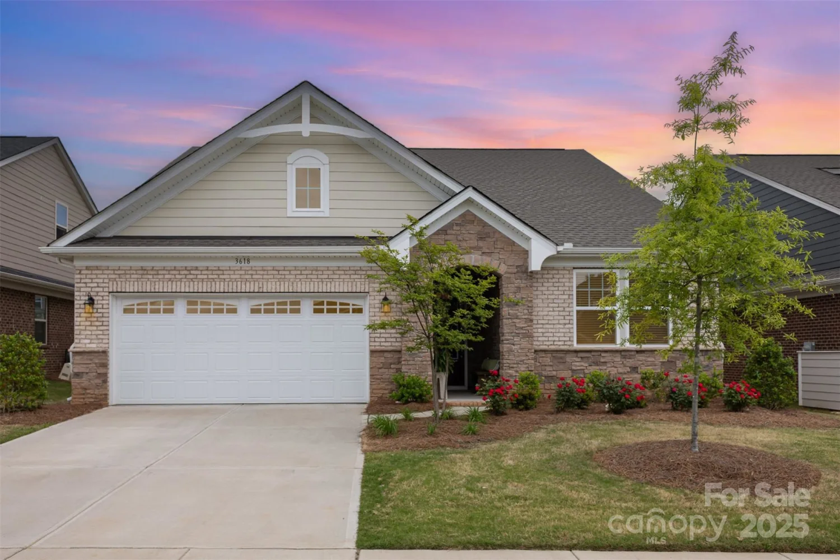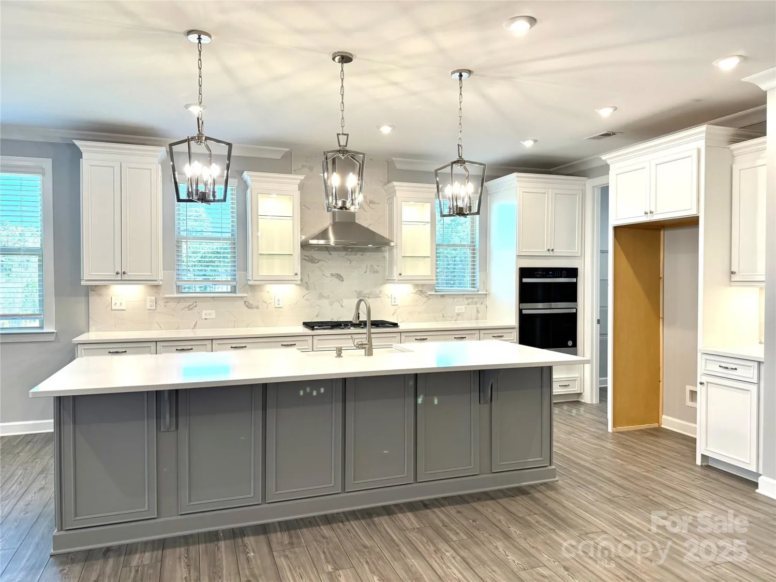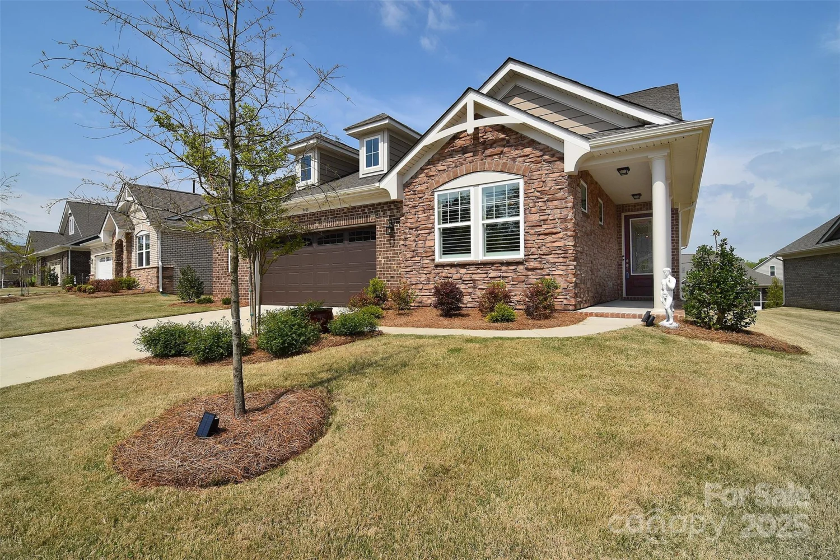10521 ardley manor driveMint Hill, NC 28227
10521 ardley manor driveMint Hill, NC 28227
Description
Step into this beautiful home, where elegant design meets funtional living. With a spacious open floorplan, this home flows seamlessly. From coffered ceilings to quartz countertops in a beautiful chefs kitchen, this home provides the perfect place from everyday living to entertaining. The primary suite is a true retreat featuring double door entry, elegant tray ceilings, quartz vanities and a large walk in closet with generous storage. Enjoy seamless indoor-outdoor living with a screened porch that features a unique sliding glass wall of doors and a gas fireplace. The fully fenced backyard is beautifully landscaped to offer privacy and tranquility. You'll appreciate the added privacy with HOA maintained green space next to and behind the property and across the street. For added convenience, the home includes a large office space and a spacious bonus room upstairs with its own full bath. Additional features include a tankless water heater and plantation shutters throughout!
Property Details for 10521 Ardley Manor Drive
- Subdivision ComplexArdley
- Num Of Garage Spaces2
- Parking FeaturesDriveway, Attached Garage, Garage Door Opener, Garage Faces Front
- Property AttachedNo
LISTING UPDATED:
- StatusActive Under Contract
- MLS #CAR4227257
- Days on Site176
- HOA Fees$800 / year
- MLS TypeResidential
- Year Built2022
- CountryMecklenburg
LISTING UPDATED:
- StatusActive Under Contract
- MLS #CAR4227257
- Days on Site176
- HOA Fees$800 / year
- MLS TypeResidential
- Year Built2022
- CountryMecklenburg
Building Information for 10521 Ardley Manor Drive
- StoriesOne and One Half
- Year Built2022
- Lot Size0.0000 Acres
Payment Calculator
Term
Interest
Home Price
Down Payment
The Payment Calculator is for illustrative purposes only. Read More
Property Information for 10521 Ardley Manor Drive
Summary
Location and General Information
- Coordinates: 35.191388,-80.664228
School Information
- Elementary School: Lebanon
- Middle School: Northeast
- High School: Independence
Taxes and HOA Information
- Parcel Number: 137-045-46
- Tax Legal Description: L46 M69-753
Virtual Tour
Parking
- Open Parking: No
Interior and Exterior Features
Interior Features
- Cooling: Central Air
- Heating: Natural Gas
- Appliances: Dishwasher, Exhaust Hood, Gas Range, Microwave, Tankless Water Heater
- Fireplace Features: Gas, Outside
- Flooring: Carpet, Tile
- Interior Features: Attic Other, Drop Zone, Kitchen Island, Open Floorplan, Pantry, Split Bedroom, Storage, Walk-In Closet(s), Other - See Remarks
- Levels/Stories: One and One Half
- Foundation: Slab
- Total Half Baths: 1
- Bathrooms Total Integer: 4
Exterior Features
- Construction Materials: Fiber Cement, Stone Veneer
- Fencing: Back Yard, Fenced, Full
- Patio And Porch Features: Enclosed, Patio, Screened
- Pool Features: None
- Road Surface Type: Concrete, Paved
- Roof Type: Shingle
- Security Features: Carbon Monoxide Detector(s), Smoke Detector(s)
- Laundry Features: In Hall, Inside, Main Level
- Pool Private: No
Property
Utilities
- Sewer: Public Sewer
- Utilities: Cable Available, Electricity Connected, Natural Gas
- Water Source: City
Property and Assessments
- Home Warranty: No
Green Features
Lot Information
- Above Grade Finished Area: 3055
- Lot Features: Corner Lot, Level
Rental
Rent Information
- Land Lease: No
Public Records for 10521 Ardley Manor Drive
Home Facts
- Beds3
- Baths3
- Above Grade Finished3,055 SqFt
- StoriesOne and One Half
- Lot Size0.0000 Acres
- StyleSingle Family Residence
- Year Built2022
- APN137-045-46
- CountyMecklenburg
- ZoningR


