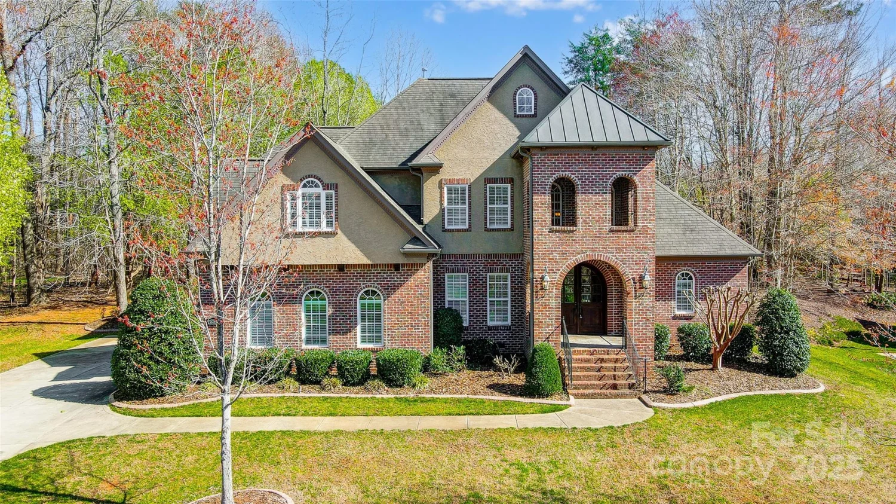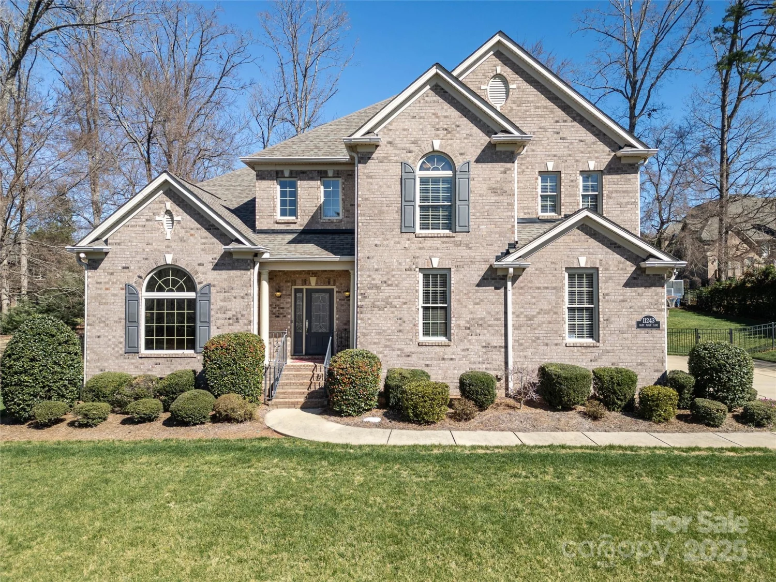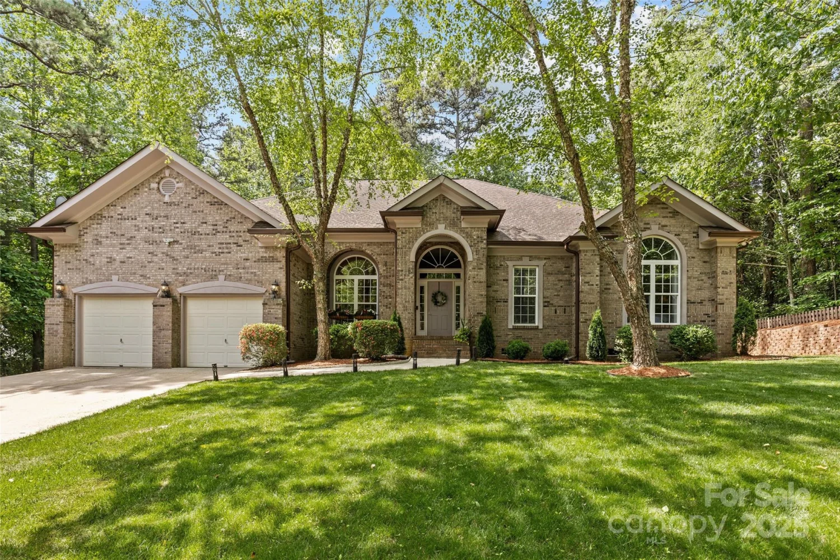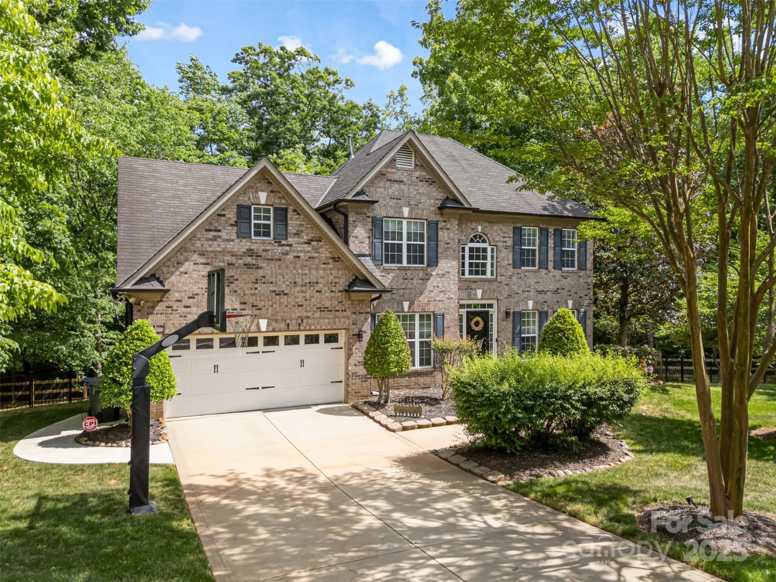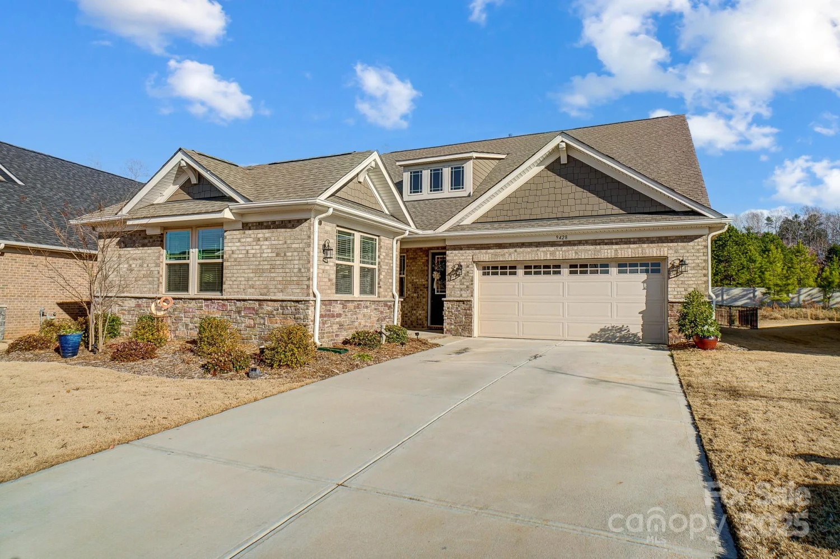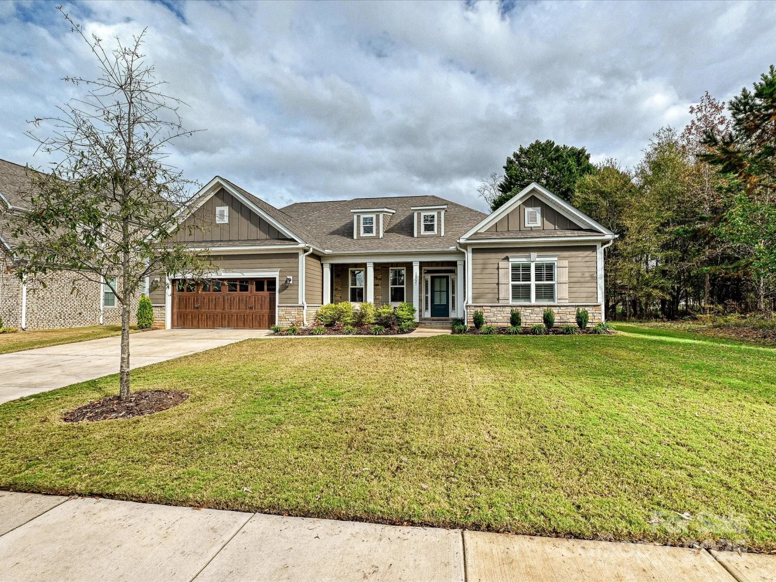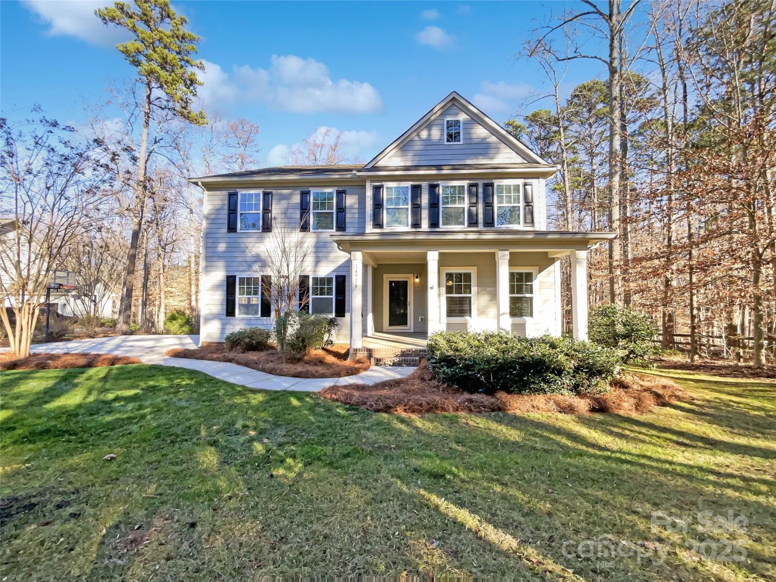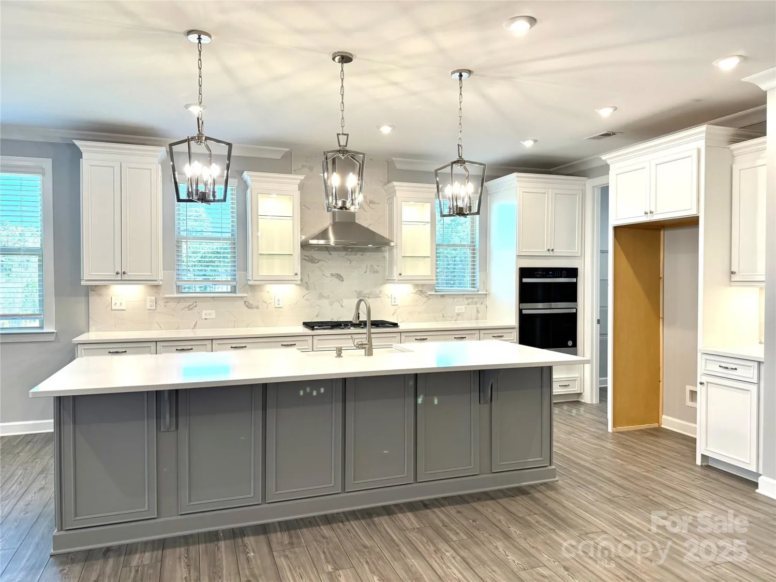10716 meg meadow driveMint Hill, NC 28227
10716 meg meadow driveMint Hill, NC 28227
Description
Discover this exquisite home nestled in the sought-after community of Summerwood on almost a half-acre lot! Step inside from the covered front porch to find an elegant foyer & dining room w/tray ceilings, a private office w/ French door entry, a main floor bedroom w/ en suite bath, a vaulted sunroom off an inviting family room w/gas fireplace & coffered ceiling, all connected to a stunning kitchen equipped w/ SS appliances incl. wall ovens & a gas cooktop, an expansive island w/ bar seating, granite counters, a walk-in pantry, & a gorgeous morning room. The upper level features a luxurious primary suite w/ two walk-in closets & a bath w/ double vanities, garden tub & a tiled shower. This level also includes a bonus room, 3 additional bedrooms & 2 additional baths. Enjoy the beauty of outdoor living on the new deck overlooking a fenced backyard perfect for pets or play. With a 3-car garage, extra storage room, & ample parking, this home offers everything you need for comfortable living!
Property Details for 10716 Meg Meadow Drive
- Subdivision ComplexSummerwood
- Architectural StyleTransitional
- Num Of Garage Spaces3
- Parking FeaturesAttached Garage, Garage Faces Side
- Property AttachedNo
LISTING UPDATED:
- StatusActive Under Contract
- MLS #CAR4251493
- Days on Site3
- MLS TypeResidential
- Year Built2013
- CountryMecklenburg
LISTING UPDATED:
- StatusActive Under Contract
- MLS #CAR4251493
- Days on Site3
- MLS TypeResidential
- Year Built2013
- CountryMecklenburg
Building Information for 10716 Meg Meadow Drive
- StoriesTwo
- Year Built2013
- Lot Size0.0000 Acres
Payment Calculator
Term
Interest
Home Price
Down Payment
The Payment Calculator is for illustrative purposes only. Read More
Property Information for 10716 Meg Meadow Drive
Summary
Location and General Information
- Community Features: Clubhouse, Outdoor Pool, Picnic Area, Playground, Pond, Walking Trails
- Coordinates: 35.200538,-80.627023
School Information
- Elementary School: Bain
- Middle School: Mint Hill
- High School: Independence
Taxes and HOA Information
- Parcel Number: 139-366-73
- Tax Legal Description: L171 M48-607
Virtual Tour
Parking
- Open Parking: No
Interior and Exterior Features
Interior Features
- Cooling: Ceiling Fan(s), Central Air
- Heating: Central, Natural Gas
- Appliances: Dishwasher, Disposal, Double Oven, Gas Cooktop, Microwave, Self Cleaning Oven, Wall Oven
- Fireplace Features: Family Room, Gas Log
- Flooring: Carpet, Tile, Wood
- Interior Features: Attic Stairs Pulldown, Breakfast Bar, Entrance Foyer, Garden Tub, Kitchen Island, Open Floorplan, Pantry, Storage, Walk-In Closet(s), Walk-In Pantry
- Levels/Stories: Two
- Foundation: Crawl Space
- Total Half Baths: 1
- Bathrooms Total Integer: 5
Exterior Features
- Construction Materials: Fiber Cement, Stone
- Fencing: Back Yard, Fenced
- Patio And Porch Features: Covered, Deck, Front Porch
- Pool Features: None
- Road Surface Type: Concrete, Paved
- Laundry Features: Laundry Room, Main Level
- Pool Private: No
Property
Utilities
- Sewer: Public Sewer
- Utilities: Cable Available, Electricity Connected, Natural Gas
- Water Source: City
Property and Assessments
- Home Warranty: No
Green Features
Lot Information
- Above Grade Finished Area: 4180
- Lot Features: Green Area, Level, Wooded
Rental
Rent Information
- Land Lease: No
Public Records for 10716 Meg Meadow Drive
Home Facts
- Beds6
- Baths4
- Above Grade Finished4,180 SqFt
- StoriesTwo
- Lot Size0.0000 Acres
- StyleSingle Family Residence
- Year Built2013
- APN139-366-73
- CountyMecklenburg
- ZoningR


