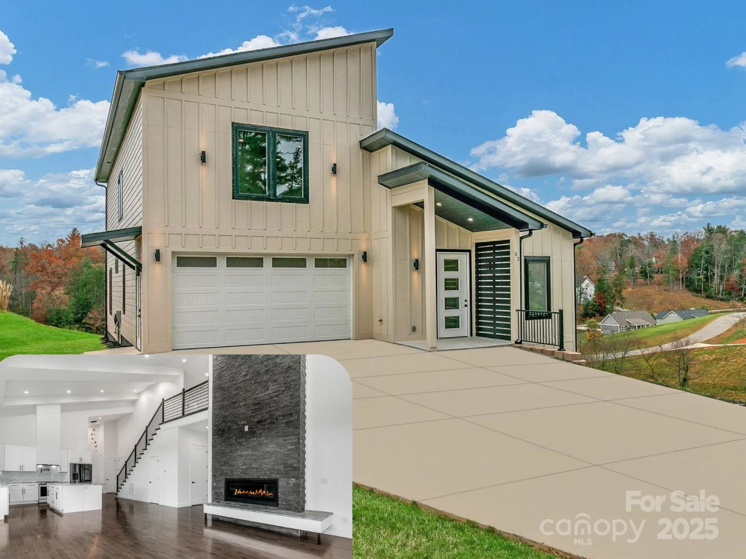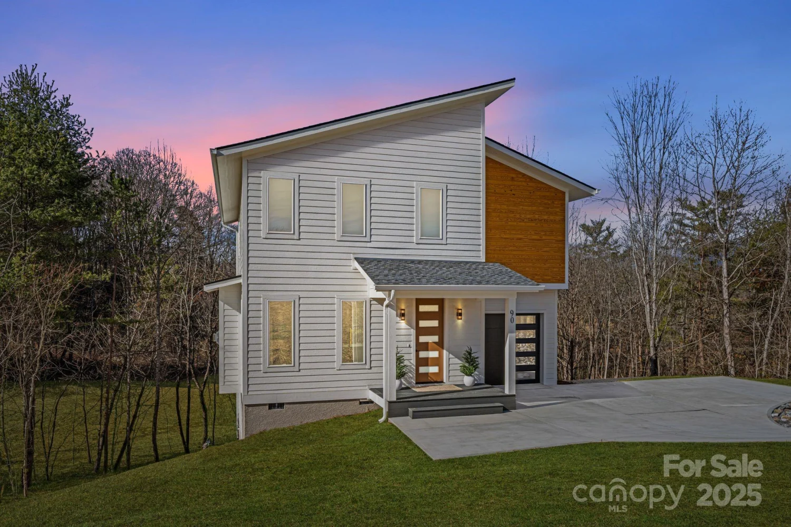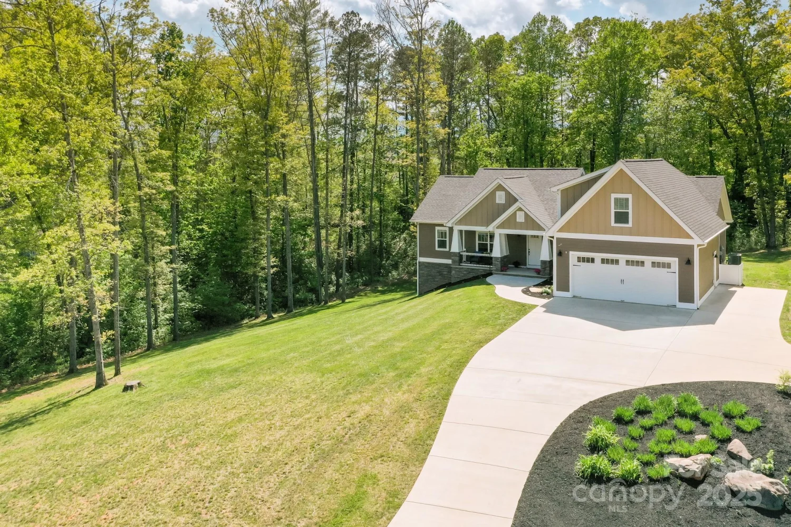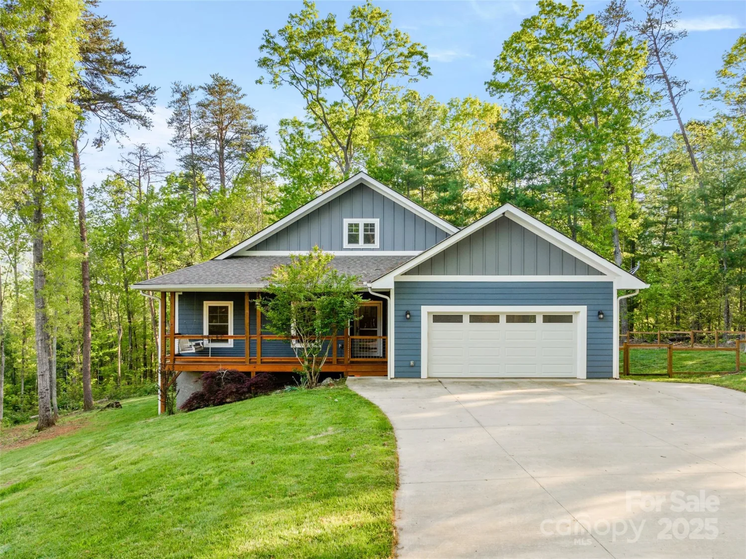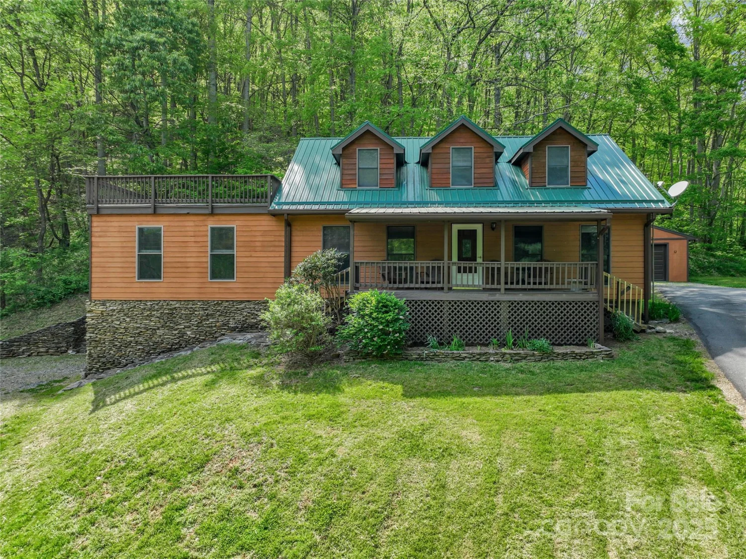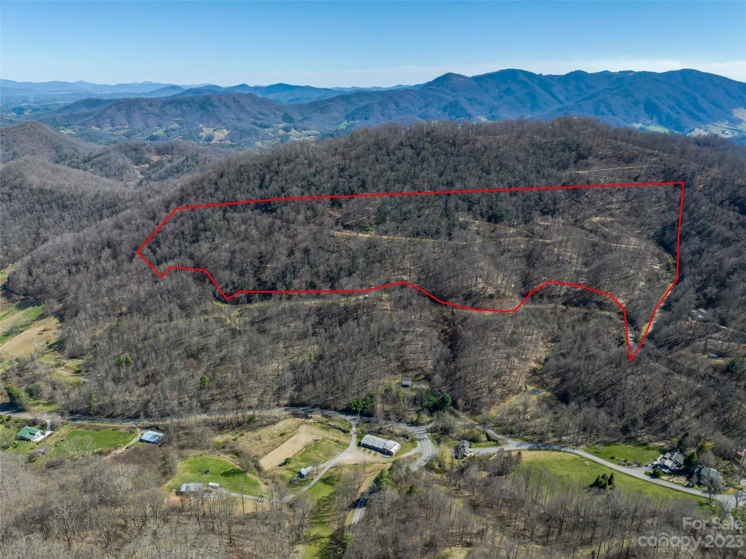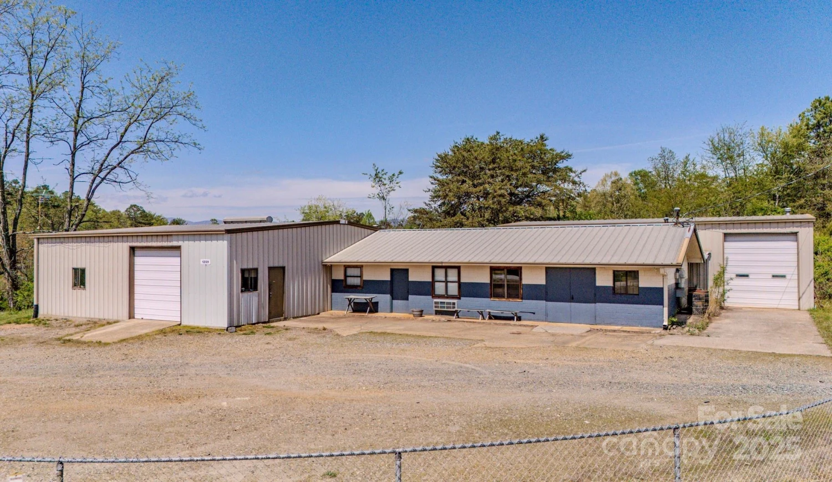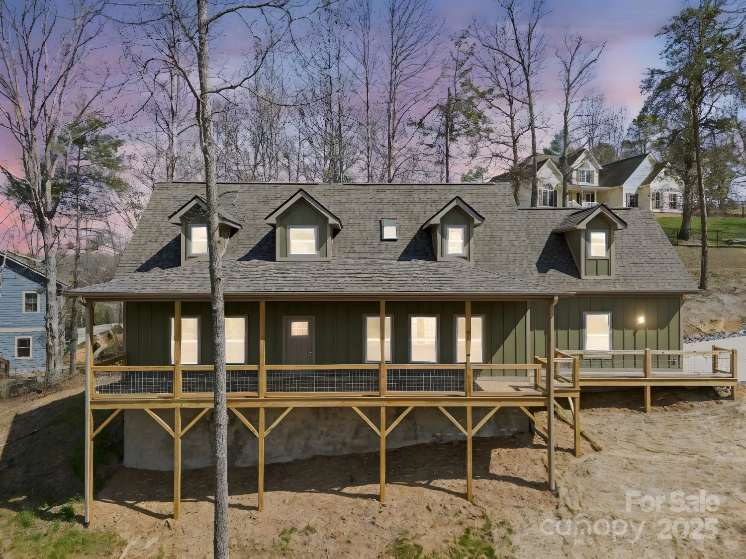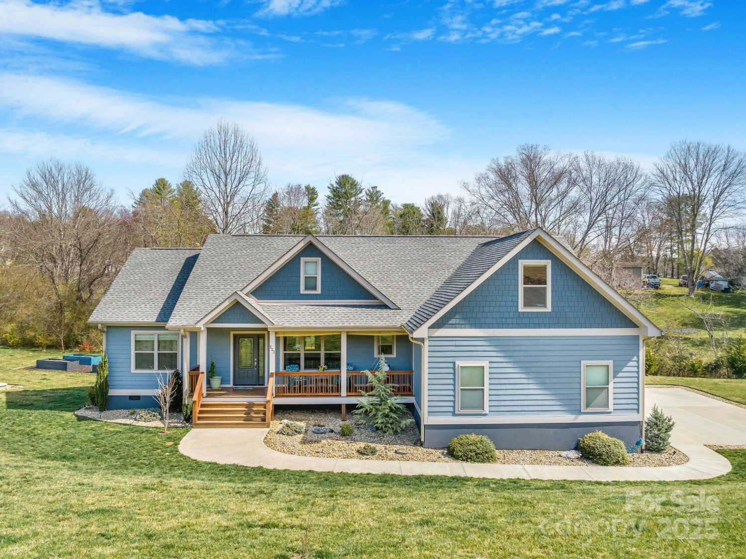56 bobwhite hillLeicester, NC 28748
56 bobwhite hillLeicester, NC 28748
Description
EXPANSIVE MTN VIEWS, PASTURE, POOL W/ 3 OU ACRES 10 mi to Asheville. Perched above the Newfound Valley in Leicester, this spacious two-story home with 3 acres including: a south-facing, fenced pasture, barn, pool, 3 garages, and a .34 acre subdivided lot is ready for your special touches. With 4 bedrooms, 2.5 baths and nearly 3,500 SF, it would make an incredible mini-farm, multi-generational or everyday homestead or vacation rental. On the first floor, the private primary ensuite, renovated kitchen with quartz countertops, cozy living room with stone fireplace, formal dining room, library and mud/laundry room offer everything you need. On the second floor, original heart pine floors lead you to three bedrooms with walk-in closets. The largest could become an entertainment room or second primary. Enjoy the expansive mountain views from your rocking chair front porch or from atop a raft in the in-ground pool this summer!
Property Details for 56 Bobwhite Hill
- Subdivision ComplexNone
- Num Of Garage Spaces3
- Parking FeaturesBasement, Driveway, Attached Garage
- Property AttachedNo
LISTING UPDATED:
- StatusClosed
- MLS #CAR4227389
- Days on Site4
- MLS TypeResidential
- Year Built1988
- CountryBuncombe
LISTING UPDATED:
- StatusClosed
- MLS #CAR4227389
- Days on Site4
- MLS TypeResidential
- Year Built1988
- CountryBuncombe
Building Information for 56 Bobwhite Hill
- StoriesTwo
- Year Built1988
- Lot Size0.0000 Acres
Payment Calculator
Term
Interest
Home Price
Down Payment
The Payment Calculator is for illustrative purposes only. Read More
Property Information for 56 Bobwhite Hill
Summary
Location and General Information
- View: Long Range, Mountain(s), Year Round
- Coordinates: 35.614211,-82.724014
School Information
- Elementary School: Leicester/Eblen
- Middle School: Clyde A Erwin
- High School: Clyde A Erwin
Taxes and HOA Information
- Parcel Number: 8699-39-4237-00000
- Tax Legal Description: DEED DATE:07/20/2018 DEED:5685-0631 SUBDIV:J V NOLAND FARMS PLAT:0030-0039
Virtual Tour
Parking
- Open Parking: No
Interior and Exterior Features
Interior Features
- Cooling: Heat Pump
- Heating: Heat Pump
- Appliances: Dishwasher, Electric Oven, Electric Range, Refrigerator, Washer
- Basement: Exterior Entry, Interior Entry, Unfinished
- Fireplace Features: Living Room, Wood Burning
- Flooring: Tile, Wood
- Interior Features: Walk-In Closet(s)
- Levels/Stories: Two
- Other Equipment: Fuel Tank(s)
- Foundation: Basement
- Total Half Baths: 1
- Bathrooms Total Integer: 3
Exterior Features
- Construction Materials: Wood
- Fencing: Fenced
- Patio And Porch Features: Covered, Front Porch, Patio
- Pool Features: None
- Road Surface Type: Asphalt, Gravel
- Laundry Features: Laundry Room, Main Level
- Pool Private: No
- Other Structures: Barn(s)
Property
Utilities
- Sewer: Septic Installed
- Water Source: Well
Property and Assessments
- Home Warranty: No
Green Features
Lot Information
- Above Grade Finished Area: 3470
- Lot Features: Level, Pasture, Sloped, Wooded, Views
Rental
Rent Information
- Land Lease: No
Public Records for 56 Bobwhite Hill
Home Facts
- Beds4
- Baths2
- Above Grade Finished3,470 SqFt
- StoriesTwo
- Lot Size0.0000 Acres
- StyleSingle Family Residence
- Year Built1988
- APN8699-39-4237-00000
- CountyBuncombe
- ZoningOU


