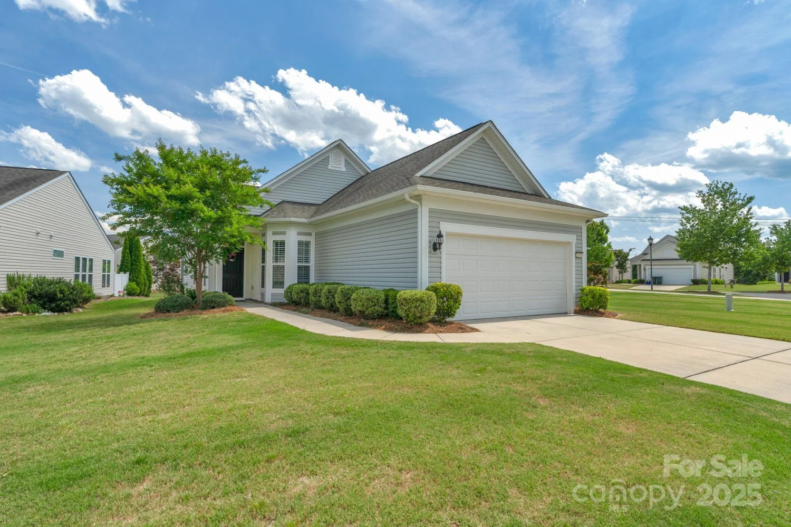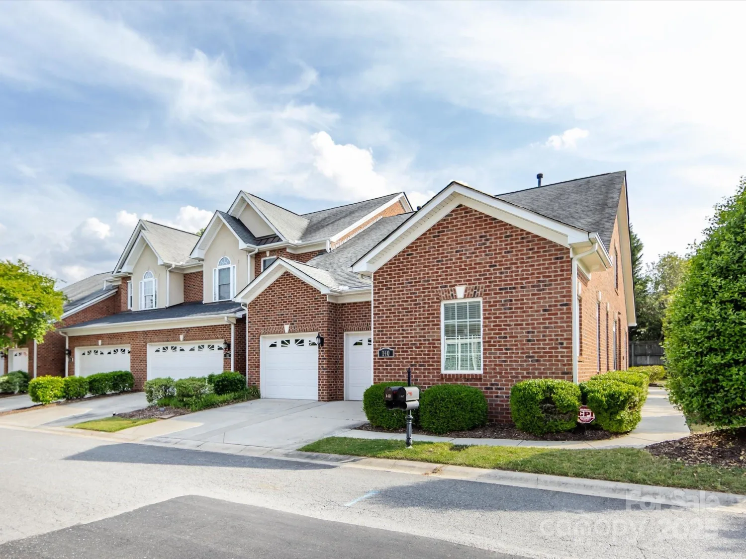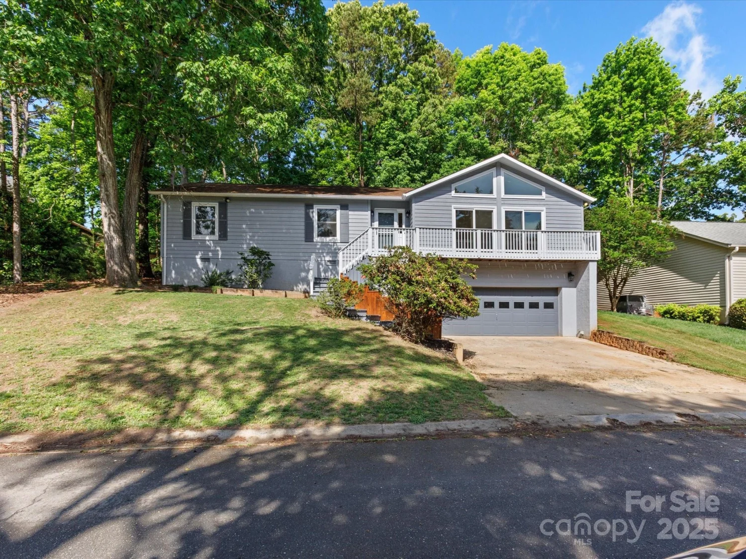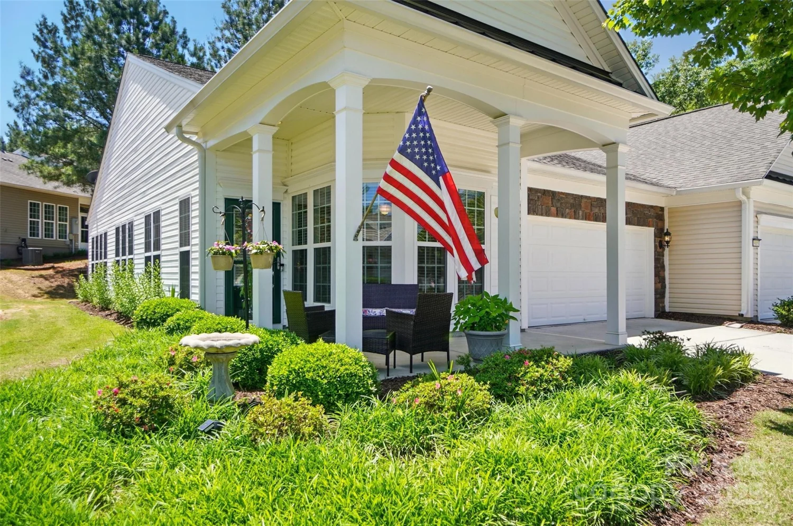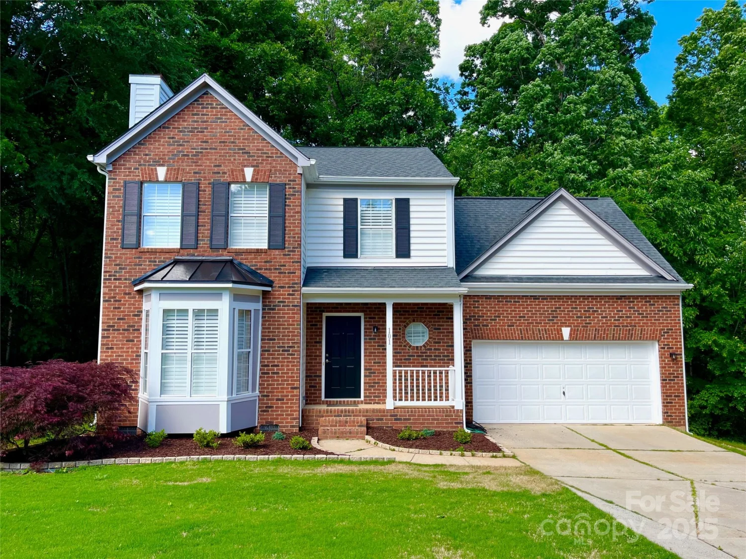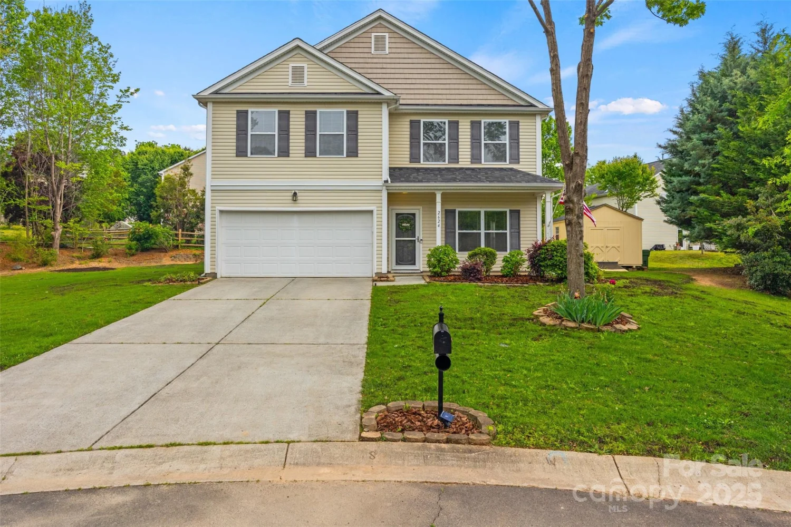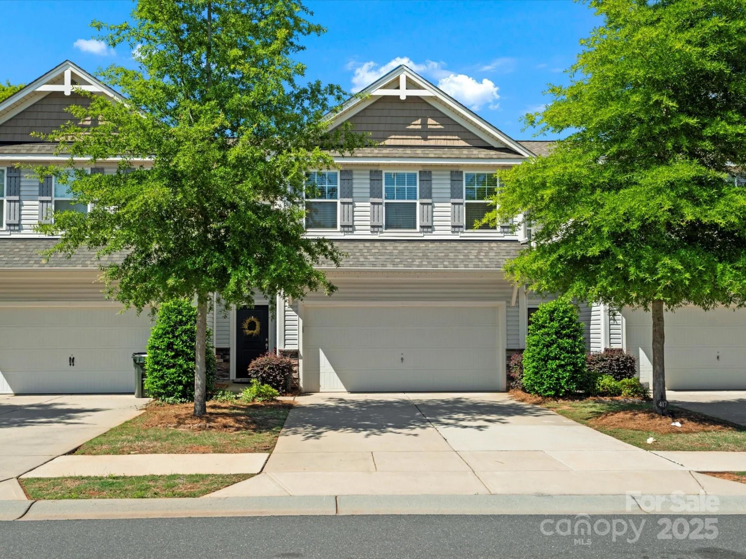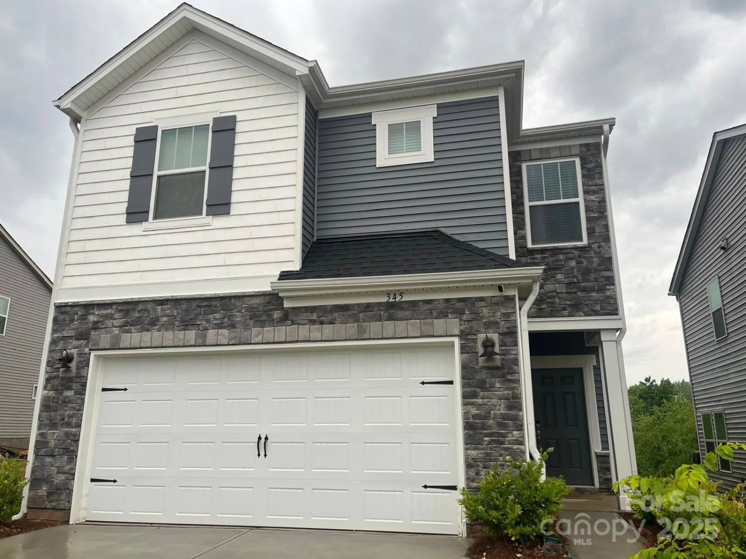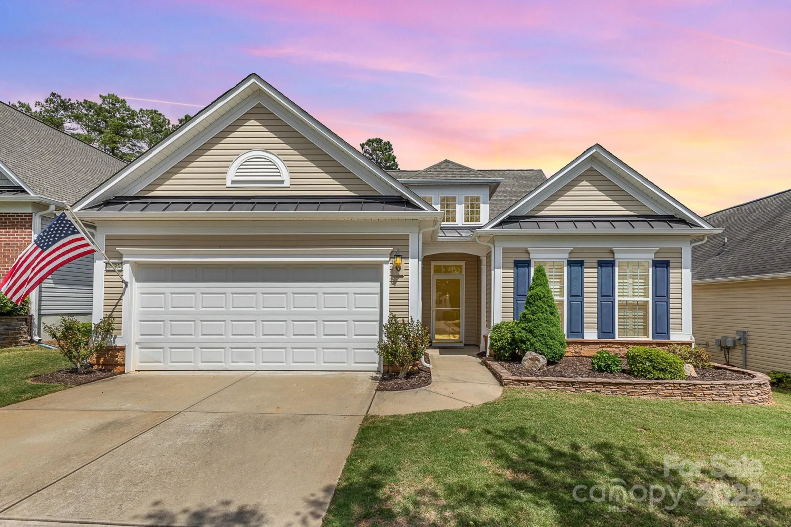844 braddock wayFort Mill, SC 29715
844 braddock wayFort Mill, SC 29715
Description
Come fall in love w/this 3 bed, 2.5 bath, Waterside at the Catawba, beauty! Just inside, from the covered front porch, you’ll find welcoming spaces at every turn. From the front office w/French doors to the open concept family room, dining area & well equipped kitchen. The family room w/gas fireplace & mantle makes way to a large eating area & fantastic kitchen! The kitchen boasts abundant cabinetry, stainless steel appliances, kitchen island, generous counter space & walk-in pantry. Upstairs, the generous primary bedroom w/ensuite – double sinks, walk in shower, soaking tub, private water closet – and oversized walk-in closet! The large laundry room finishes out the upstairs! Out back, be welcomed by the large deck, stone patio w/build in grill and fenced yard! This amenity rich neighborhood offers access to the Catawba River & includes a community pool, playground, trail system & the new Banks Athletic Park. Come enjoy all that this home & community has to offer. Assumable VA Loan.
Property Details for 844 Braddock Way
- Subdivision ComplexWaterside at the Catawba
- Num Of Garage Spaces2
- Parking FeaturesDriveway, Attached Garage, Garage Door Opener, Garage Faces Front
- Property AttachedNo
LISTING UPDATED:
- StatusPending
- MLS #CAR4227672
- Days on Site53
- HOA Fees$300 / month
- MLS TypeResidential
- Year Built2019
- CountryYork
LISTING UPDATED:
- StatusPending
- MLS #CAR4227672
- Days on Site53
- HOA Fees$300 / month
- MLS TypeResidential
- Year Built2019
- CountryYork
Building Information for 844 Braddock Way
- StoriesTwo
- Year Built2019
- Lot Size0.0000 Acres
Payment Calculator
Term
Interest
Home Price
Down Payment
The Payment Calculator is for illustrative purposes only. Read More
Property Information for 844 Braddock Way
Summary
Location and General Information
- Coordinates: 34.967258,-80.945769
School Information
- Elementary School: River Trail
- Middle School: Forest Creek
- High School: Catawba Ridge
Taxes and HOA Information
- Parcel Number: 020-13-04-064
- Tax Legal Description: LT 832 / WATERSIDE AT THE CATAWBA PHS 4 MAP 6
Virtual Tour
Parking
- Open Parking: No
Interior and Exterior Features
Interior Features
- Cooling: Ceiling Fan(s), Central Air
- Heating: Central
- Appliances: Dishwasher, Disposal, Gas Range, Microwave, Plumbed For Ice Maker, Self Cleaning Oven
- Fireplace Features: Family Room
- Levels/Stories: Two
- Foundation: Crawl Space
- Total Half Baths: 1
- Bathrooms Total Integer: 3
Exterior Features
- Construction Materials: Brick Partial, Vinyl
- Patio And Porch Features: Covered, Deck, Patio, Porch
- Pool Features: None
- Road Surface Type: Concrete, Paved
- Laundry Features: Laundry Room, Upper Level
- Pool Private: No
Property
Utilities
- Sewer: Public Sewer
- Water Source: City
Property and Assessments
- Home Warranty: No
Green Features
Lot Information
- Above Grade Finished Area: 2655
Rental
Rent Information
- Land Lease: No
Public Records for 844 Braddock Way
Home Facts
- Beds3
- Baths2
- Above Grade Finished2,655 SqFt
- StoriesTwo
- Lot Size0.0000 Acres
- StyleSingle Family Residence
- Year Built2019
- APN020-13-04-064
- CountyYork


