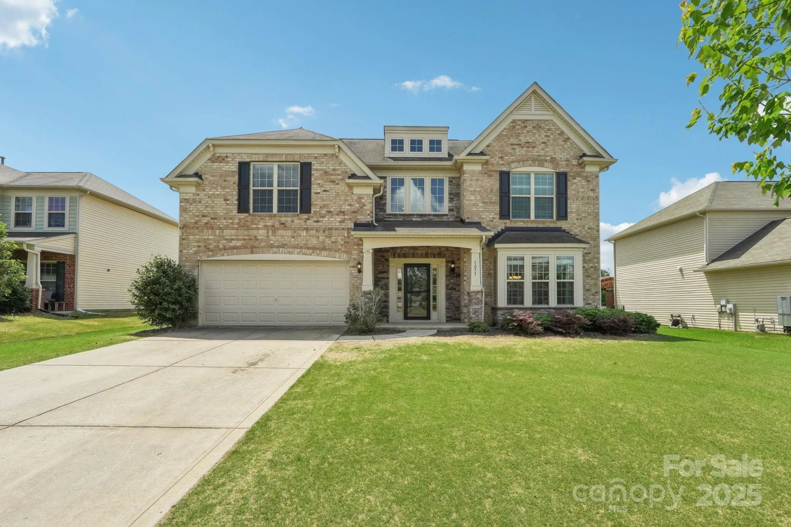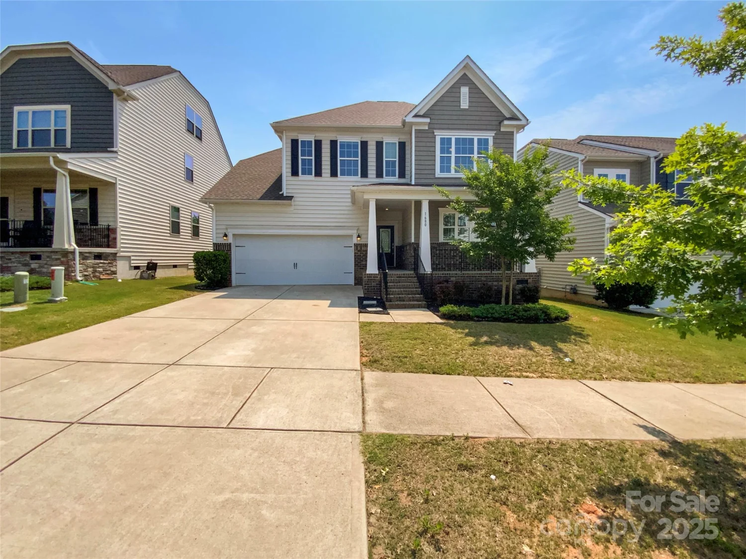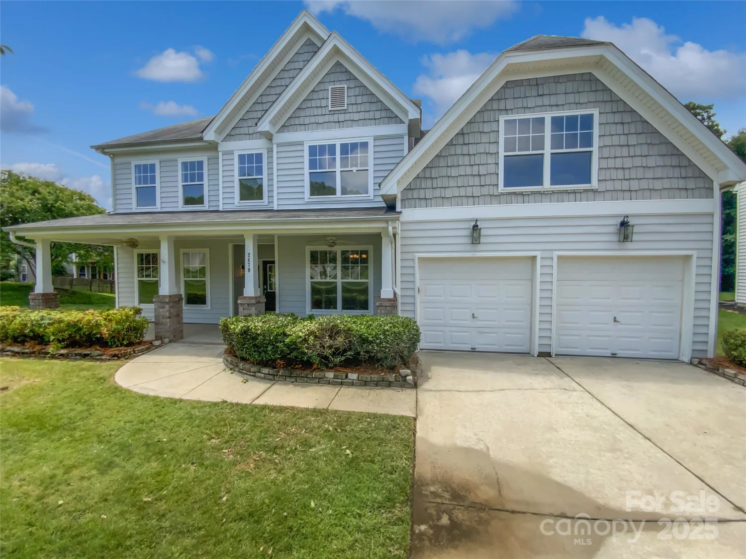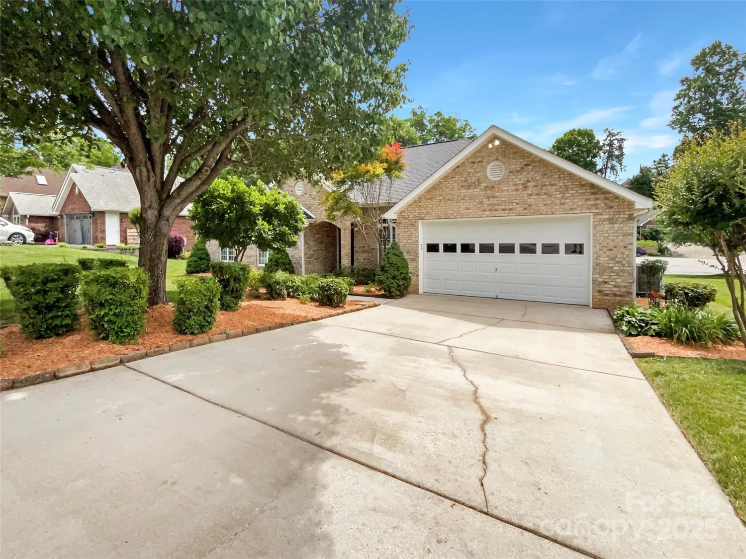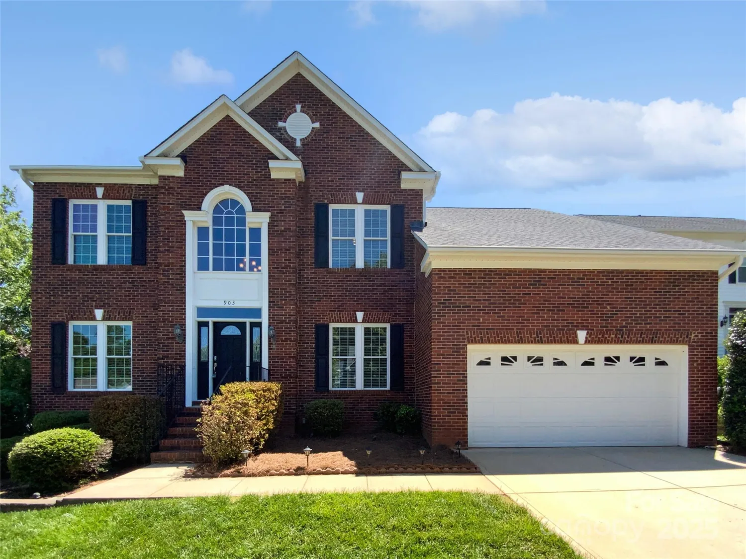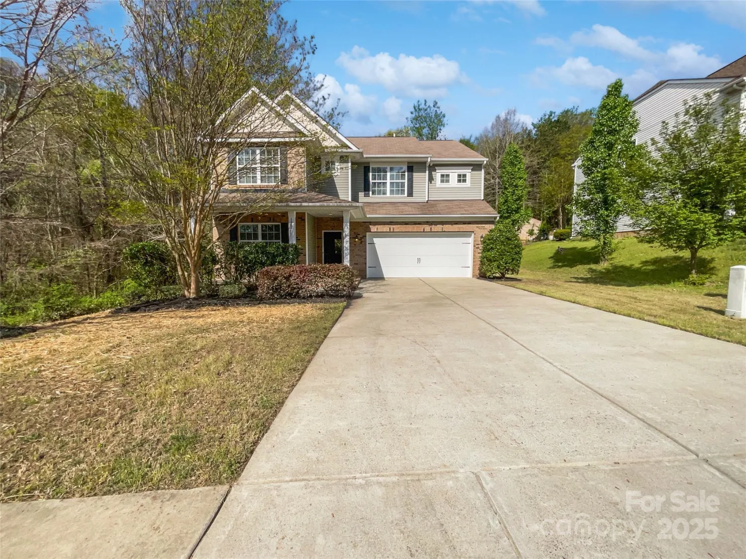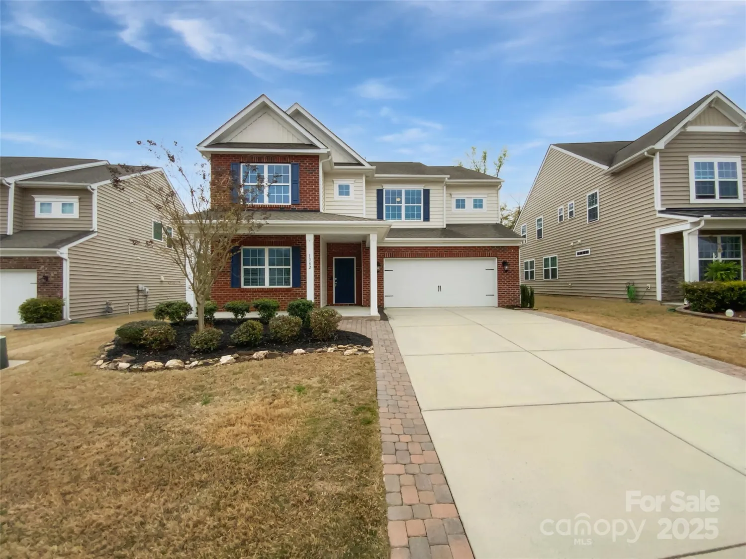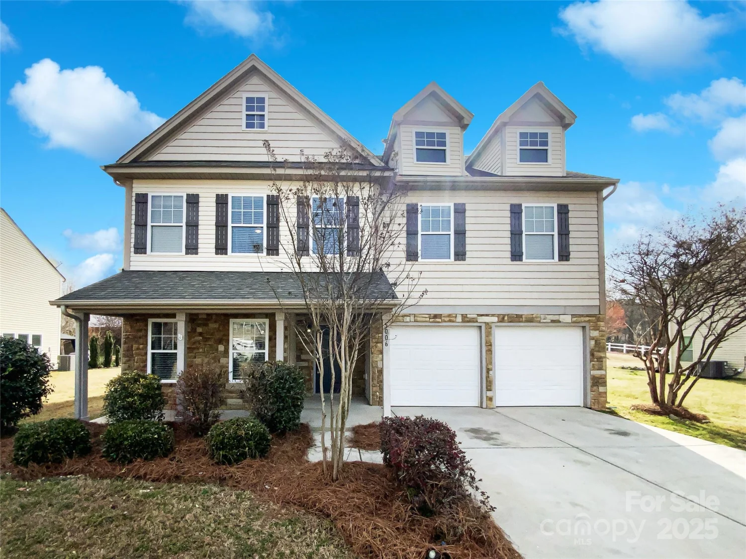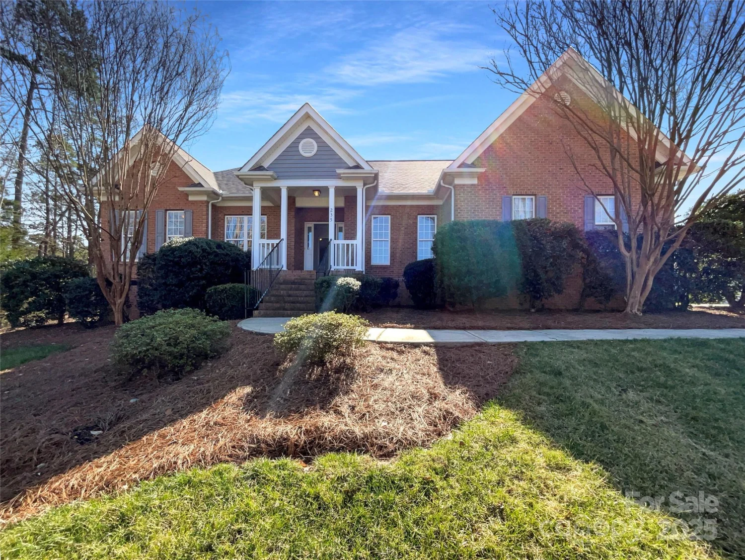315 confederate streetFort Mill, SC 29715
315 confederate streetFort Mill, SC 29715
Description
This stunning 4-bedroom, 3.5 bathroom recently renovated historic home in the heart of Fort Mill, SC blends modern luxury with timeless charm. Featuring an open floor plan, the spacious great room flows into a bright dining area overlooking a chef’s kitchen with marble backsplash, center island and all new appliances. The primary suite offers French doors leading to a private terrace, plus a luxurious ensuite with a soaking tub, marble shower, dual vanities with an LED lit fog free mirror and a gorgeous crystal chandelier. A second living quarter with a separate entrance includes a bonus room, built-in cabinetry, half bath and bedroom, the perfect space for a private office or in-law suite. Additional features include a carport with workshop, rocking chair front porch and rear deck. Located just steps from popular Main Street eateries and minutes to Kingsley and Baxter Village, this home offers the best in luxury, convenience, and location. A truly unique opportunity in Fort Mill!
Property Details for 315 Confederate Street
- Subdivision ComplexFort Mill
- Parking FeaturesDriveway
- Property AttachedNo
LISTING UPDATED:
- StatusActive
- MLS #CAR4228053
- Days on Site84
- MLS TypeResidential
- Year Built1900
- CountryYork
LISTING UPDATED:
- StatusActive
- MLS #CAR4228053
- Days on Site84
- MLS TypeResidential
- Year Built1900
- CountryYork
Building Information for 315 Confederate Street
- StoriesOne
- Year Built1900
- Lot Size0.0000 Acres
Payment Calculator
Term
Interest
Home Price
Down Payment
The Payment Calculator is for illustrative purposes only. Read More
Property Information for 315 Confederate Street
Summary
Location and General Information
- Coordinates: 35.004025,-80.939215
School Information
- Elementary School: Riverview
- Middle School: Banks Trail
- High School: Catawba Ridge
Taxes and HOA Information
- Parcel Number: 020-06-10-003
- Tax Legal Description: CONFEDERATE
Virtual Tour
Parking
- Open Parking: No
Interior and Exterior Features
Interior Features
- Cooling: Ceiling Fan(s), Central Air
- Heating: Forced Air
- Appliances: Dishwasher, Disposal, Electric Cooktop, Electric Oven, Electric Range, Exhaust Hood, Microwave, Refrigerator, Washer/Dryer
- Flooring: Vinyl
- Interior Features: Attic Stairs Pulldown, Garden Tub, Kitchen Island, Open Floorplan
- Levels/Stories: One
- Window Features: Skylight(s)
- Foundation: Crawl Space
- Total Half Baths: 1
- Bathrooms Total Integer: 4
Exterior Features
- Construction Materials: Vinyl
- Patio And Porch Features: Covered, Deck, Front Porch, Patio, Terrace
- Pool Features: None
- Road Surface Type: Gravel, Paved
- Security Features: Smoke Detector(s)
- Laundry Features: In Hall, Inside, Laundry Room, Main Level
- Pool Private: No
- Other Structures: Workshop
Property
Utilities
- Sewer: Public Sewer
- Water Source: City
Property and Assessments
- Home Warranty: No
Green Features
Lot Information
- Above Grade Finished Area: 3209
- Lot Features: Wooded
Rental
Rent Information
- Land Lease: No
Public Records for 315 Confederate Street
Home Facts
- Beds4
- Baths3
- Above Grade Finished3,209 SqFt
- StoriesOne
- Lot Size0.0000 Acres
- StyleSingle Family Residence
- Year Built1900
- APN020-06-10-003
- CountyYork
- ZoningR-15


