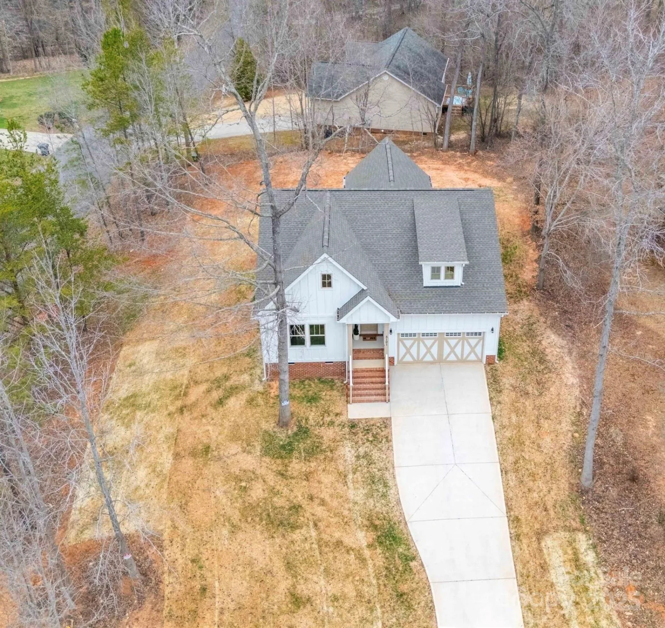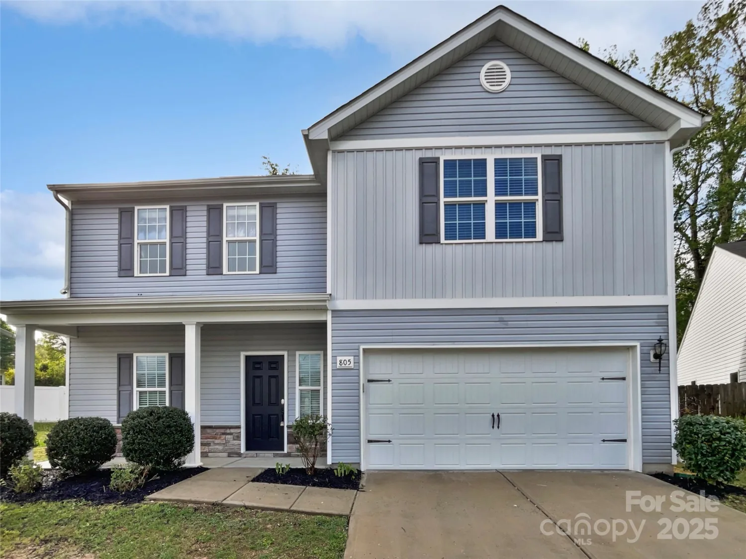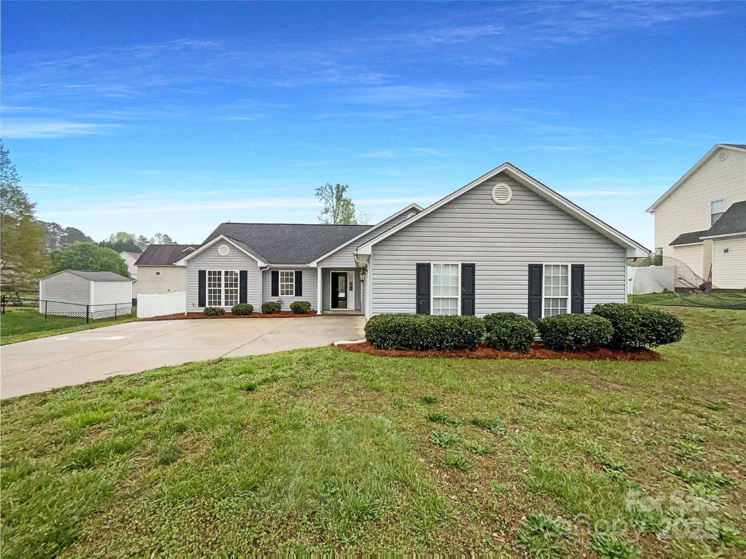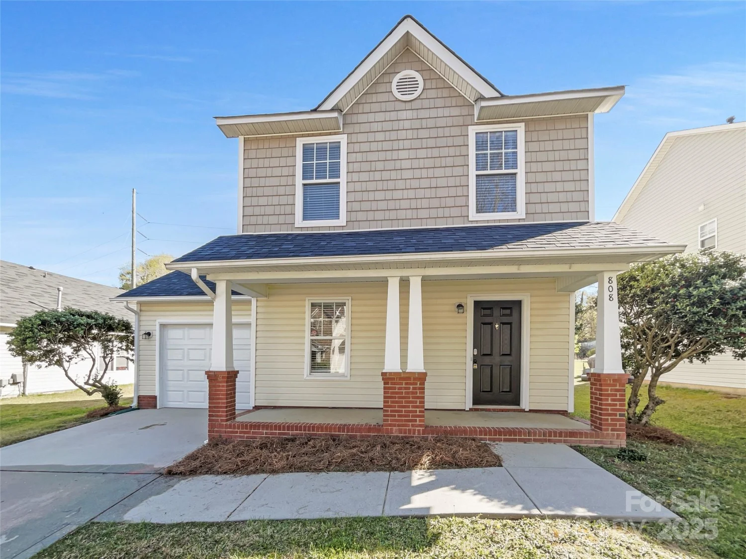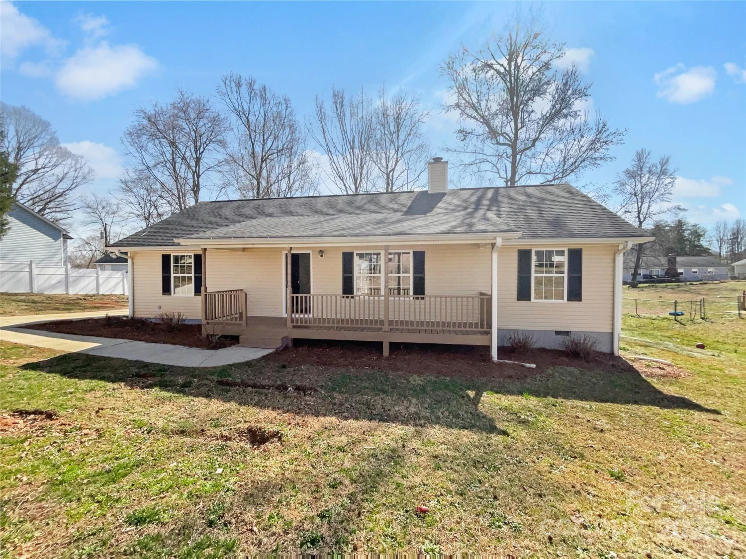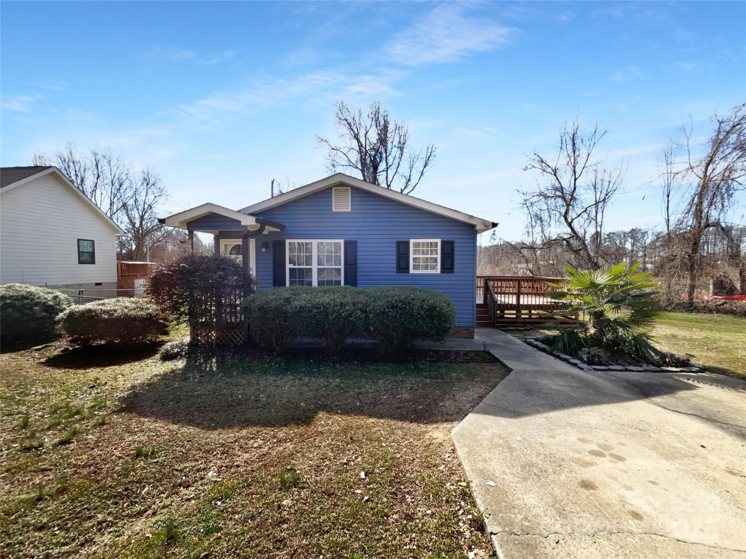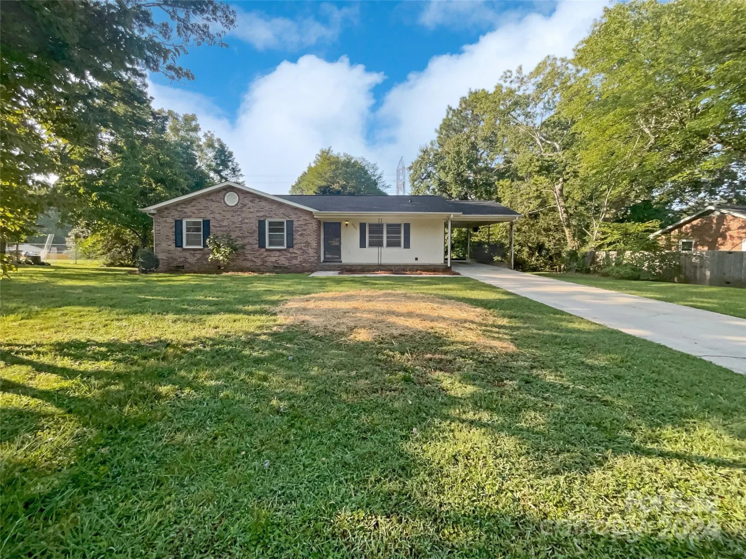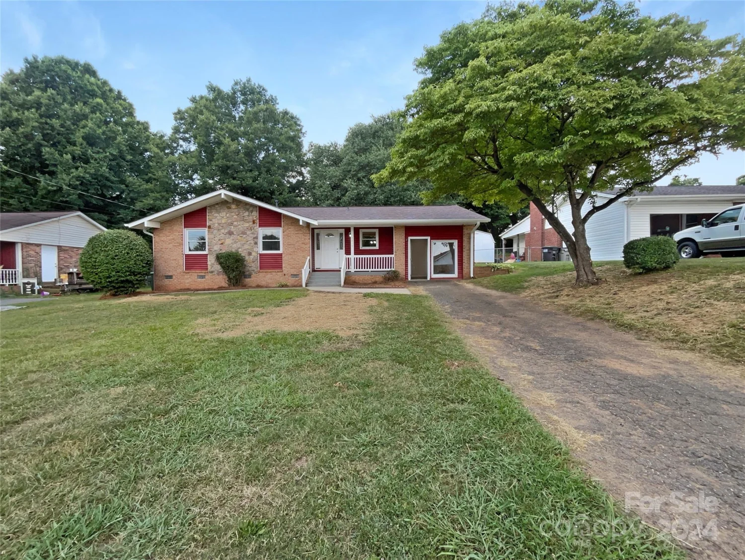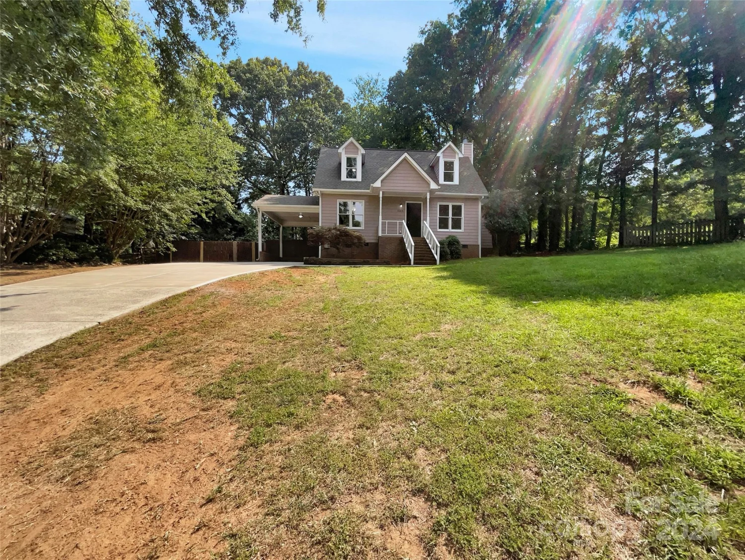1021 joselynn driveGastonia, NC 28054
1021 joselynn driveGastonia, NC 28054
Description
Welcome home to Creekside at Mountainview in Gastonia! Built in 2014, this True Homes build boasts 3 bedrooms, 3 baths, with upgrades during construction of a custom 5' X 5' walk in ceramic shower in the primary, with a double bowl sink, a large walk in closet and storm doors back and front. With a private fenced in back yard, there are no neighbors to block your view! Roomy kitchen with lots of counter space and LVP flooring makes entertaining a breeze. Easy access to schools, shopping, dining and area trails for getting out and enjoying nature! With a low HOA this home is also USDA eligible!Schedule your showing before it's too late!
Property Details for 1021 Joselynn Drive
- Subdivision ComplexCreekside
- Architectural StyleTraditional
- Num Of Garage Spaces2
- Parking FeaturesDriveway, Attached Garage, Garage Door Opener, Garage Faces Front
- Property AttachedNo
LISTING UPDATED:
- StatusActive
- MLS #CAR4228280
- Days on Site57
- HOA Fees$175 / year
- MLS TypeResidential
- Year Built2014
- CountryGaston
LISTING UPDATED:
- StatusActive
- MLS #CAR4228280
- Days on Site57
- HOA Fees$175 / year
- MLS TypeResidential
- Year Built2014
- CountryGaston
Building Information for 1021 Joselynn Drive
- StoriesTwo
- Year Built2014
- Lot Size0.0000 Acres
Payment Calculator
Term
Interest
Home Price
Down Payment
The Payment Calculator is for illustrative purposes only. Read More
Property Information for 1021 Joselynn Drive
Summary
Location and General Information
- Coordinates: 35.287187,-81.12397
School Information
- Elementary School: Brookside
- Middle School: Holbrook
- High School: North Gaston
Taxes and HOA Information
- Parcel Number: 217300
- Tax Legal Description: CREEKSIDE AT MOUNTAINVIEW L 6 17 003 007 02 000
Virtual Tour
Parking
- Open Parking: No
Interior and Exterior Features
Interior Features
- Cooling: Central Air, Electric
- Heating: Central, Electric
- Appliances: Dishwasher, Disposal, Microwave, Oven
- Flooring: Carpet
- Interior Features: Walk-In Closet(s)
- Levels/Stories: Two
- Window Features: Insulated Window(s)
- Foundation: Slab
- Total Half Baths: 1
- Bathrooms Total Integer: 3
Exterior Features
- Construction Materials: Stone, Vinyl
- Fencing: Back Yard
- Patio And Porch Features: Front Porch, Rear Porch
- Pool Features: None
- Road Surface Type: Concrete, Paved
- Roof Type: Shingle
- Laundry Features: Electric Dryer Hookup, Laundry Room, Upper Level
- Pool Private: No
Property
Utilities
- Sewer: Public Sewer
- Utilities: Cable Available, Electricity Connected
- Water Source: City
Property and Assessments
- Home Warranty: No
Green Features
Lot Information
- Above Grade Finished Area: 1667
- Lot Features: Sloped, Steep Slope, Wooded, Views
Rental
Rent Information
- Land Lease: No
Public Records for 1021 Joselynn Drive
Home Facts
- Beds3
- Baths2
- Above Grade Finished1,667 SqFt
- StoriesTwo
- Lot Size0.0000 Acres
- StyleSingle Family Residence
- Year Built2014
- APN217300
- CountyGaston


