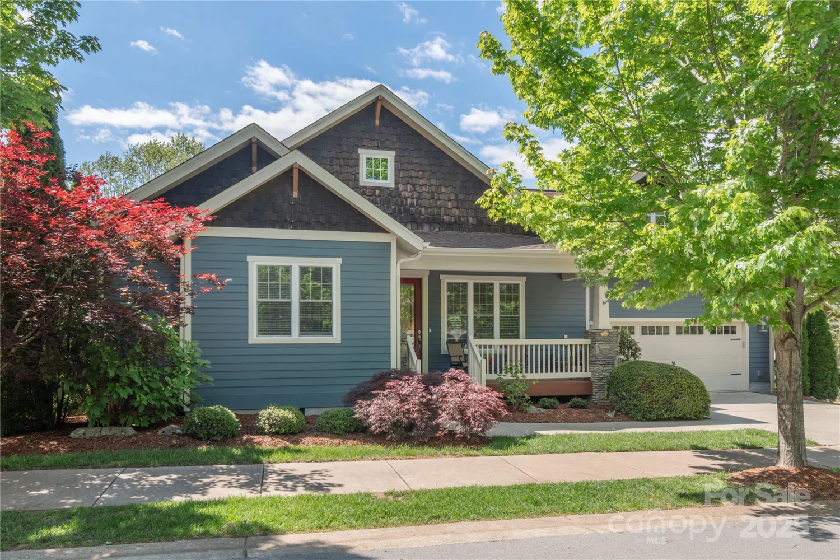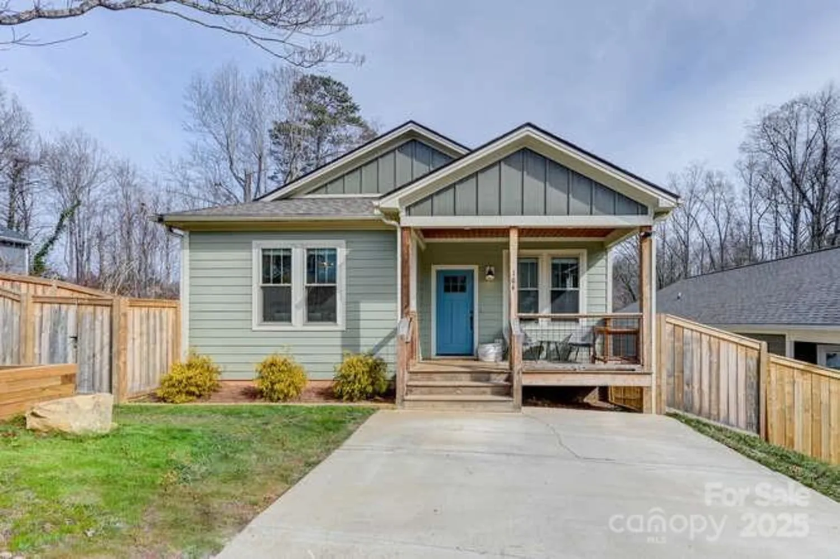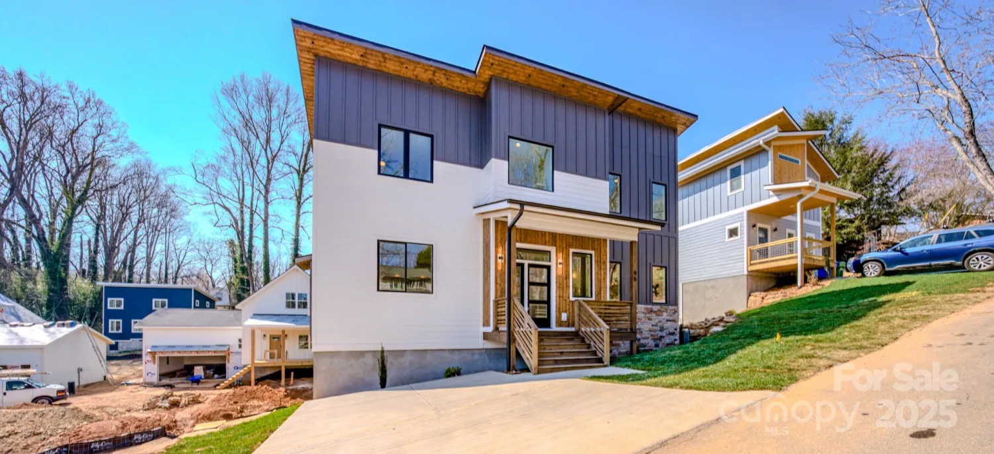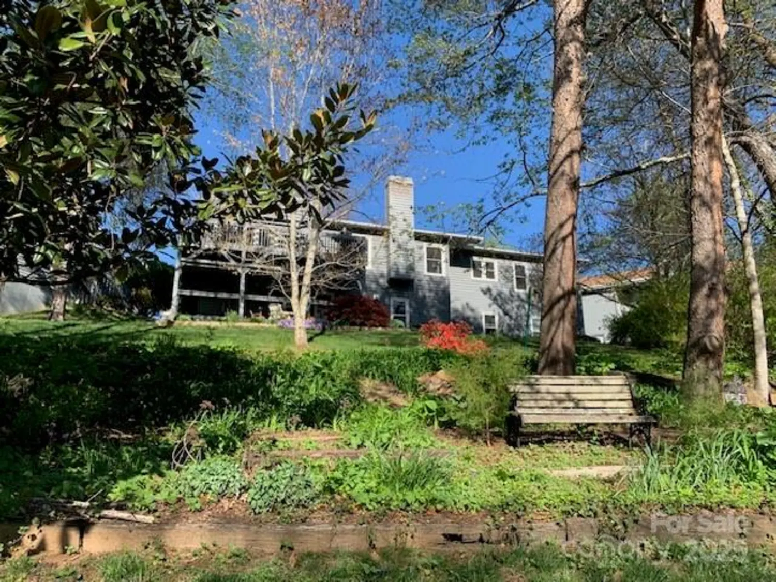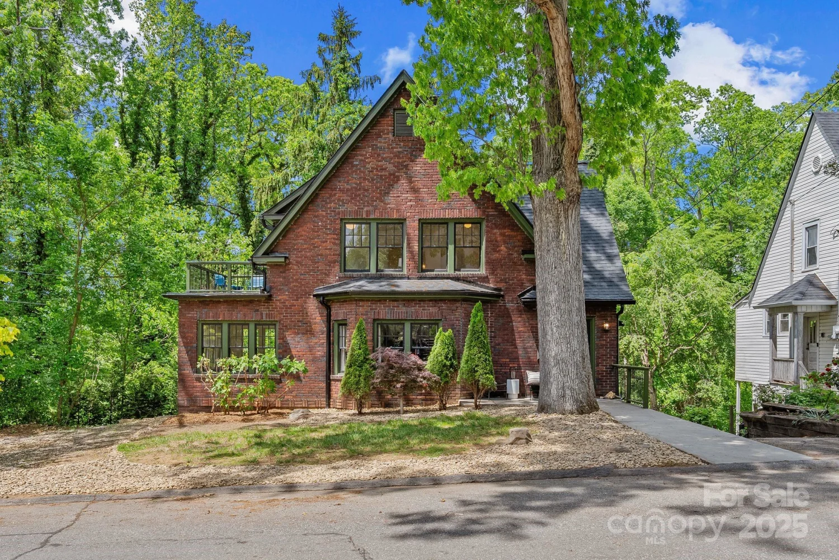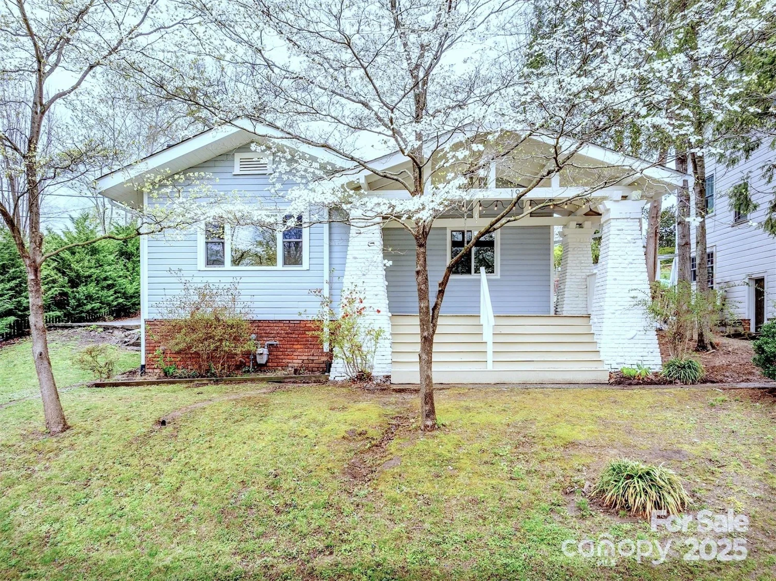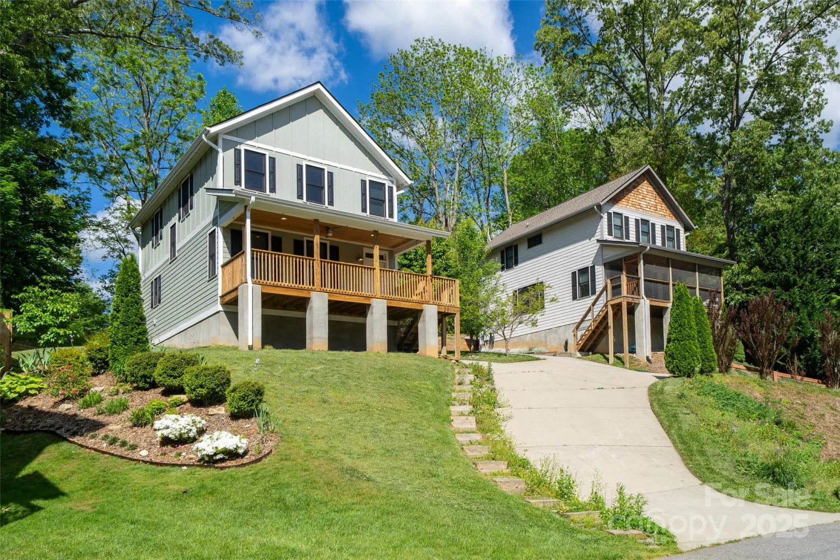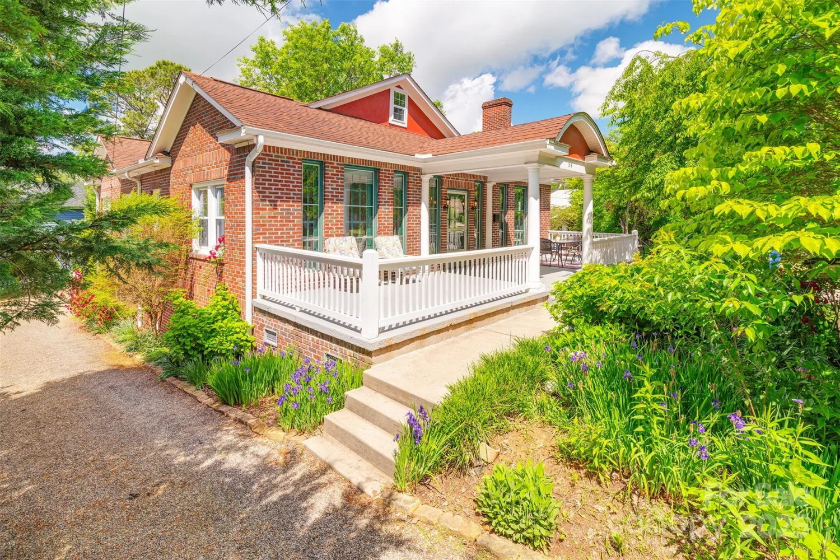17 & 19 hubbard avenueAsheville, NC 28806
17 & 19 hubbard avenueAsheville, NC 28806
Description
Great investment opportunity in a wonderful West Asheville location, right around the corner from Sunny Point Café and the vibrant Haywood Road corridor. This unique property consists of three units in two standalone homes on a 0.29-acre lot. All units have excellent rental history. 17 Hubbard is a duplex with a 979 SF, 2BD/1BA apartment upstairs and a 420 SF, 1BD/1BA apartment downstairs. 19 Hubbard is a cute 412 SF, 1BD/1BA standalone cottage. Each unit has its own porch and all can enjoy the large, sunny yard. Many updates have been made in recent years, including water heaters, mini-splits, roofs and gutters, etc. (See improvements attachment.) Live in one unit and rent the others, or rent all three units and enjoy a great return. Many possibilities! Come take a look today!
Property Details for 17 & 19 Hubbard Avenue
- Parking FeaturesDriveway, Parking Space(s)
- Property AttachedNo
LISTING UPDATED:
- StatusActive
- MLS #CAR4228998
- Days on Site69
- MLS TypeResidential Income
- Year Built1924
- CountryBuncombe
LISTING UPDATED:
- StatusActive
- MLS #CAR4228998
- Days on Site69
- MLS TypeResidential Income
- Year Built1924
- CountryBuncombe
Building Information for 17 & 19 Hubbard Avenue
- Year Built1924
- Lot Size0.0000 Acres
Payment Calculator
Term
Interest
Home Price
Down Payment
The Payment Calculator is for illustrative purposes only. Read More
Property Information for 17 & 19 Hubbard Avenue
Summary
Location and General Information
- Directions: From Haywood Rd. Turn onto State St. Turn Right onto Hudson St. Then Turn Left onto Stewart St. Take a Right onto Hubbard Ave. Homes are on the Left. No Sign.
- Coordinates: 35.570593,-82.586494
School Information
- Elementary School: Asheville City
- Middle School: Asheville
- High School: Asheville
Taxes and HOA Information
- Parcel Number: 9638-31-7805-00000
- Tax Legal Description: DEED DATE: 10/16/2000 DEED: 2355-0508 SUBDIV: S D HALL BLOCK: LOT: 13 SECTION: PLAT: 0006-0093
Virtual Tour
Parking
- Open Parking: No
Interior and Exterior Features
Interior Features
- Cooling: Ceiling Fan(s), Heat Pump
- Heating: Ductless, Forced Air, Natural Gas, Propane
- Appliances: Electric Oven, Electric Range, Electric Water Heater, Gas Water Heater, Refrigerator
- Basement: Apartment
- Flooring: Tile, Vinyl, Wood
- Foundation: Basement, Crawl Space
Exterior Features
- Construction Materials: Aluminum, Asbestos, Wood
- Patio And Porch Features: Front Porch
- Pool Features: None
- Road Surface Type: Gravel, Paved
- Roof Type: Shingle
- Laundry Features: In Basement
- Pool Private: No
Property
Utilities
- Sewer: Public Sewer
- Water Source: City
Property and Assessments
- Home Warranty: No
Green Features
Lot Information
- Above Grade Finished Area: 1391
- Lot Features: Level, Rolling Slope
Rental
Rent Information
- Land Lease: No
Public Records for 17 & 19 Hubbard Avenue
Home Facts
- Beds4
- Baths3
- Total Finished SqFt1,811 SqFt
- Above Grade Finished1,391 SqFt
- Below Grade Finished420 SqFt
- Lot Size0.0000 Acres
- StyleTriplex
- Year Built1924
- APN9638-31-7805-00000
- CountyBuncombe
- ZoningRS8


