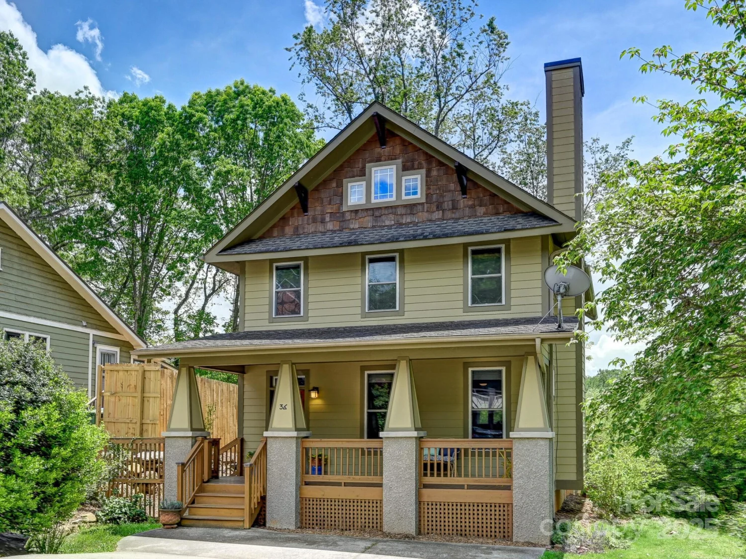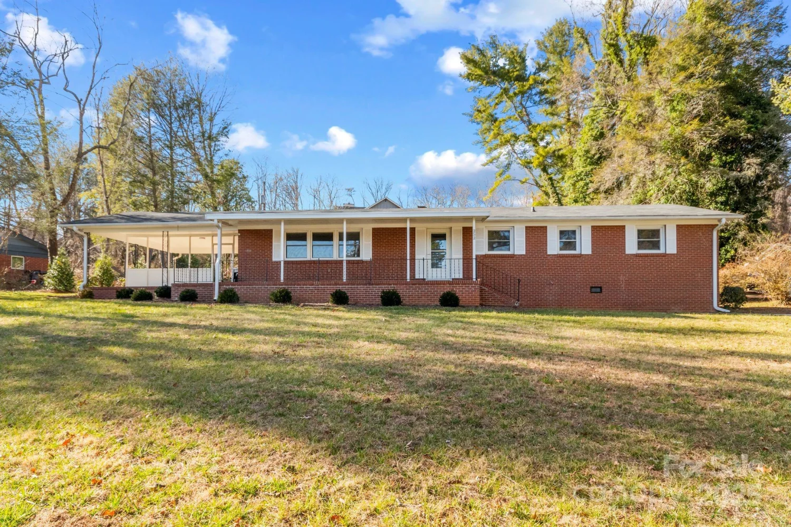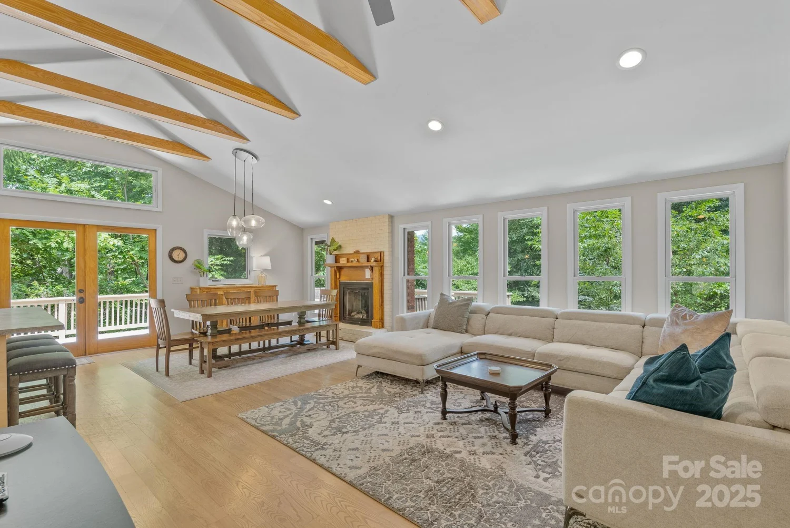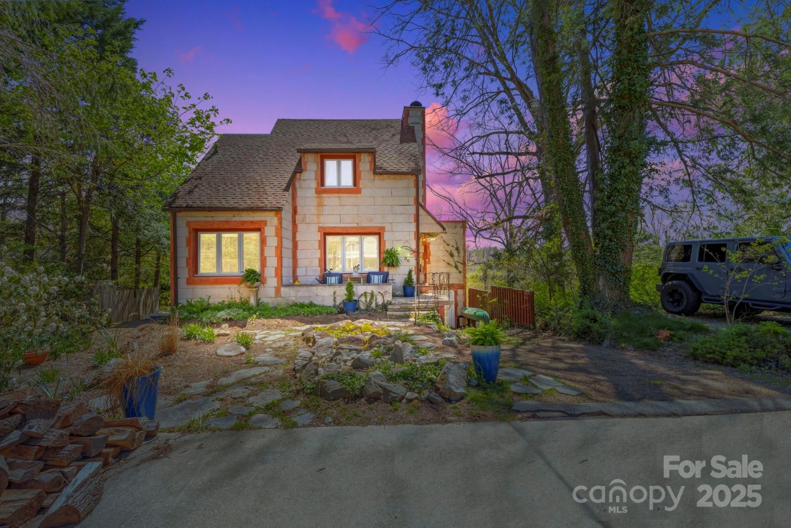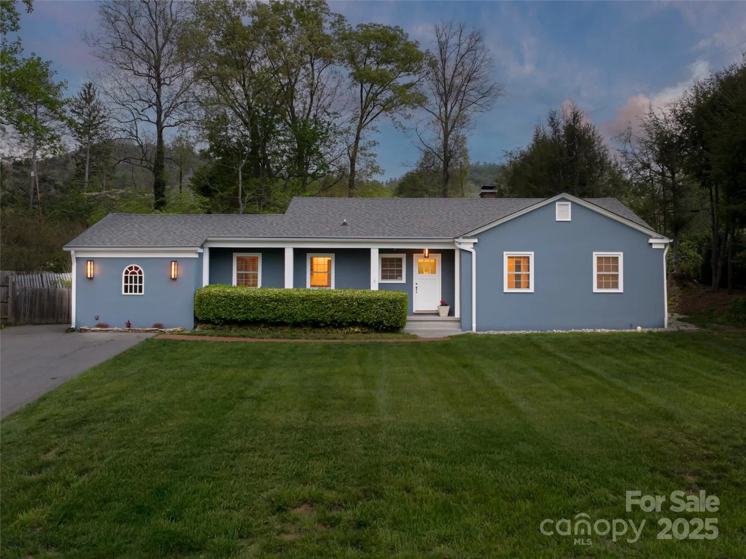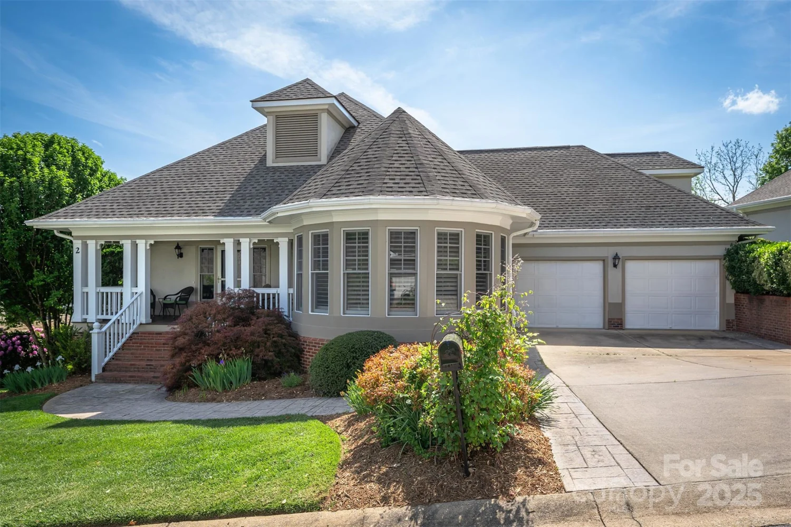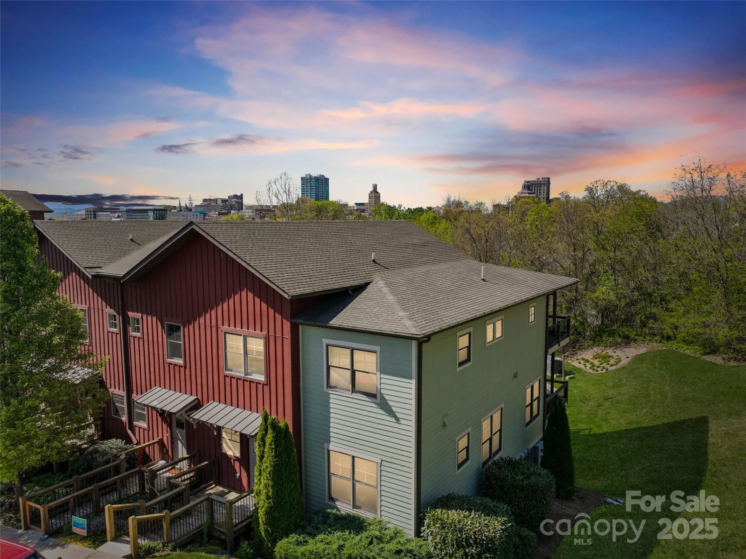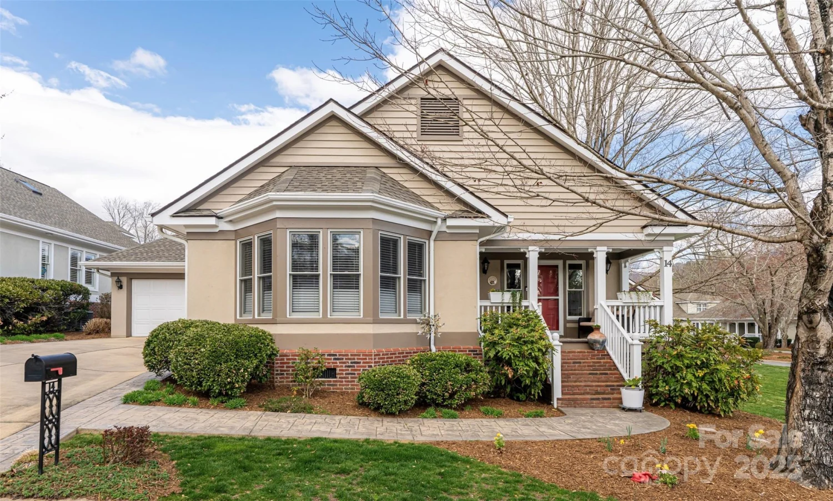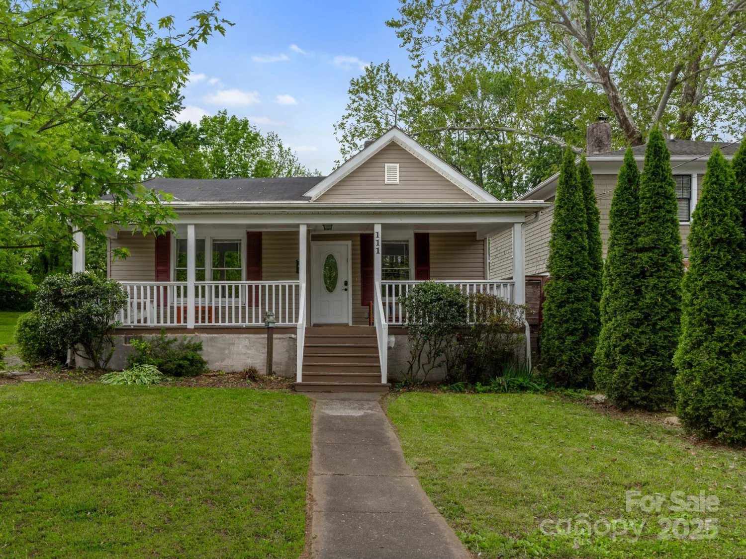96 craggy avenueAsheville, NC 28806
96 craggy avenueAsheville, NC 28806
Description
Motivated Seller!!! Exceptional new construction in desirable west Asheville neighborhood. Many modern features, this home offers a large primary BR on main level w/ WIC, stunning primary bath w/ large shower & dbl vanity w/ quartz tops. Endura LVP throughout home, tile flooring in baths. Quartz tops in kitchen, kitchen island, gas range & hood, tile backsplash. Vaulted ceiling in living room w/ vented gas FP. Upper level offers another bedroom w/ en suite bath & large WIC. Upper level is finished out w/ another well appointed third bedroom & bath, & huge laundry room w/ sink. Upper level is vaulted to below. Large rear covered porch on main level w/ T&G ceiling, covered front porch & lower level covered deck. Approx 1156 sq feet of unfinished basement plumbed for a bath, & additional electrical panel is installed. On demand tankless water heater, JELD-WEN casement windows, fantastic landscaping including custom boulder wall & sod throughout round out many of the amazing touches.
Property Details for 96 Craggy Avenue
- Subdivision ComplexNone
- Architectural StyleContemporary, Modern
- Parking FeaturesDriveway
- Property AttachedNo
LISTING UPDATED:
- StatusActive
- MLS #CAR4240710
- Days on Site32
- MLS TypeResidential
- Year Built2025
- CountryBuncombe
LISTING UPDATED:
- StatusActive
- MLS #CAR4240710
- Days on Site32
- MLS TypeResidential
- Year Built2025
- CountryBuncombe
Building Information for 96 Craggy Avenue
- StoriesTwo
- Year Built2025
- Lot Size0.0000 Acres
Payment Calculator
Term
Interest
Home Price
Down Payment
The Payment Calculator is for illustrative purposes only. Read More
Property Information for 96 Craggy Avenue
Summary
Location and General Information
- Coordinates: 35.58265578,-82.59556982
School Information
- Elementary School: Asheville City
- Middle School: Asheville
- High School: Asheville
Taxes and HOA Information
- Parcel Number: 9638-16-1372-00000
- Tax Legal Description: DEED DATE:01/05/2024 DEED:6376-1160 LOT:2 PLAT:0239-0192
Virtual Tour
Parking
- Open Parking: No
Interior and Exterior Features
Interior Features
- Cooling: Heat Pump
- Heating: Heat Pump
- Appliances: Dishwasher, Disposal, Gas Cooktop, Gas Oven, Gas Water Heater, Microwave, Refrigerator with Ice Maker, Tankless Water Heater
- Basement: Bath/Stubbed, Daylight, Unfinished, Walk-Out Access
- Fireplace Features: Family Room, Gas Vented
- Flooring: Hardwood, Tile
- Interior Features: Kitchen Island, Open Floorplan, Walk-In Closet(s)
- Levels/Stories: Two
- Foundation: Basement
- Total Half Baths: 1
- Bathrooms Total Integer: 4
Exterior Features
- Construction Materials: Hard Stucco, Hardboard Siding, Stone
- Patio And Porch Features: Covered, Deck, Front Porch, Rear Porch
- Pool Features: None
- Road Surface Type: Concrete, Paved
- Roof Type: Shingle
- Security Features: Carbon Monoxide Detector(s), Smoke Detector(s)
- Laundry Features: Laundry Room, Sink, Upper Level
- Pool Private: No
Property
Utilities
- Sewer: Public Sewer
- Utilities: Cable Available, Natural Gas
- Water Source: City
Property and Assessments
- Home Warranty: No
Green Features
Lot Information
- Above Grade Finished Area: 2038
Rental
Rent Information
- Land Lease: No
Public Records for 96 Craggy Avenue
Home Facts
- Beds3
- Baths3
- Above Grade Finished2,038 SqFt
- StoriesTwo
- Lot Size0.0000 Acres
- StyleSingle Family Residence
- Year Built2025
- APN9638-16-1372-00000
- CountyBuncombe


