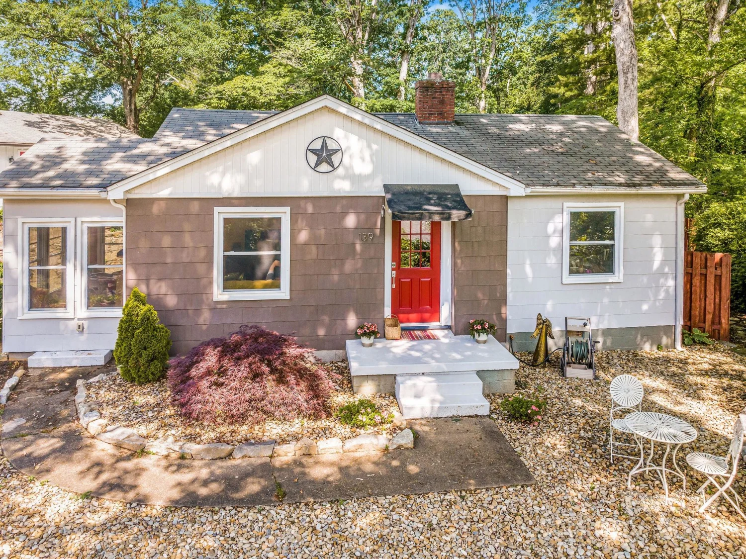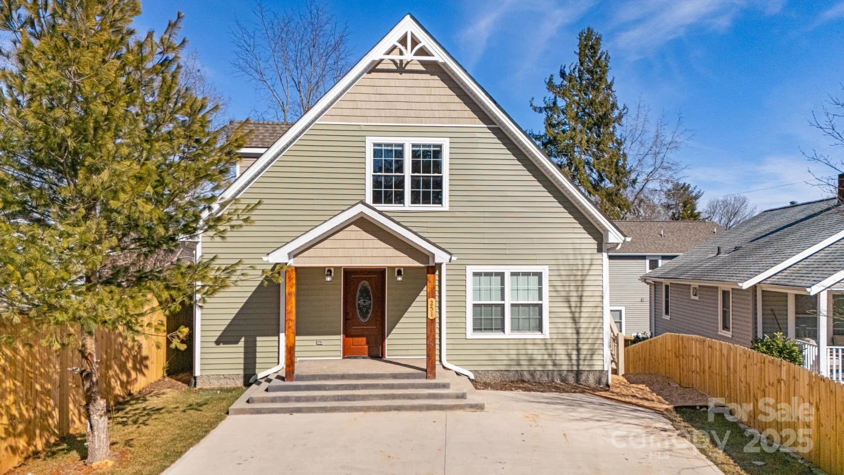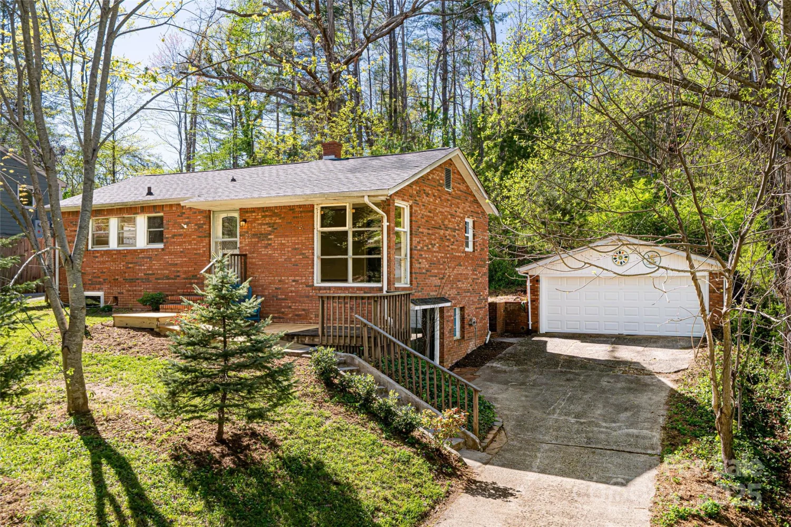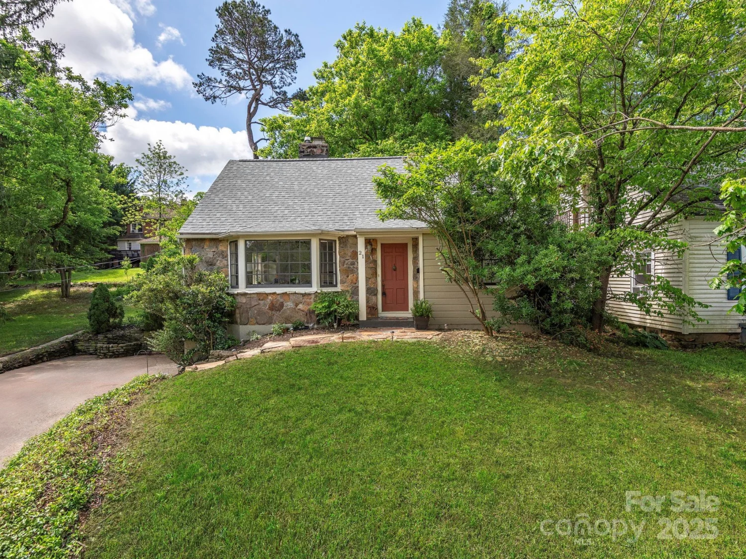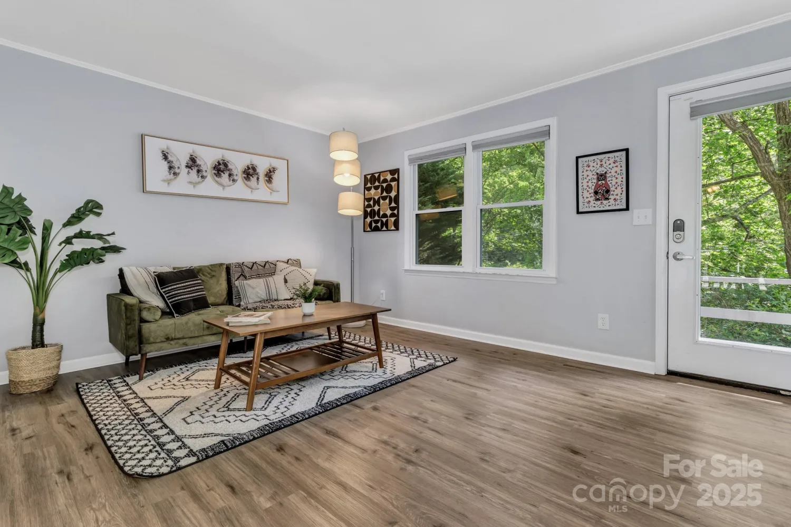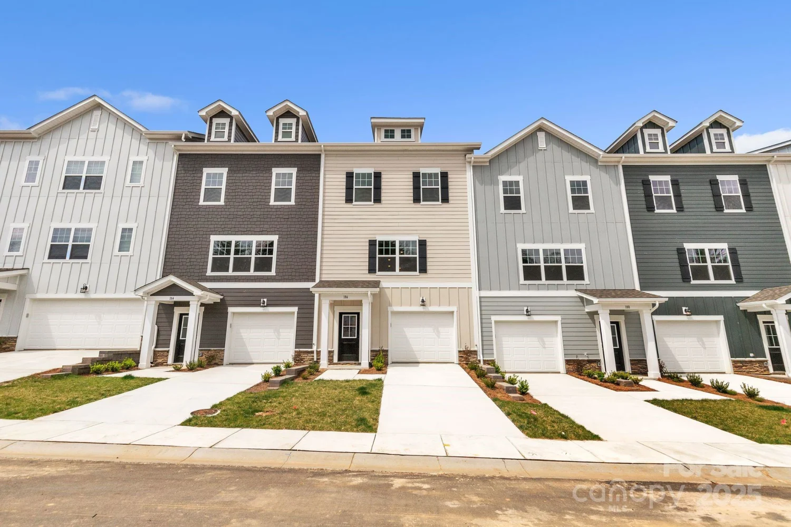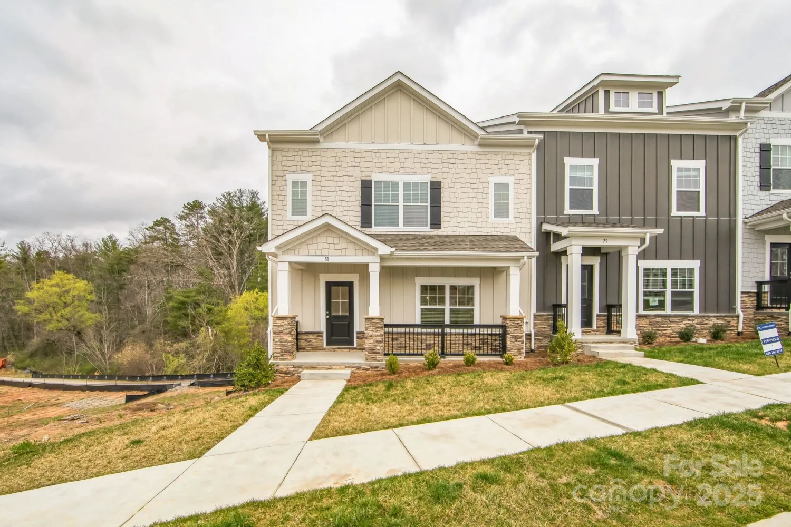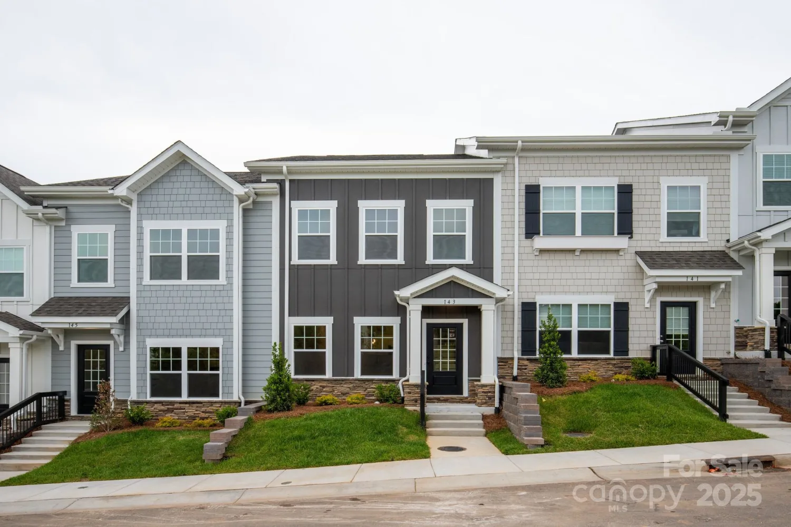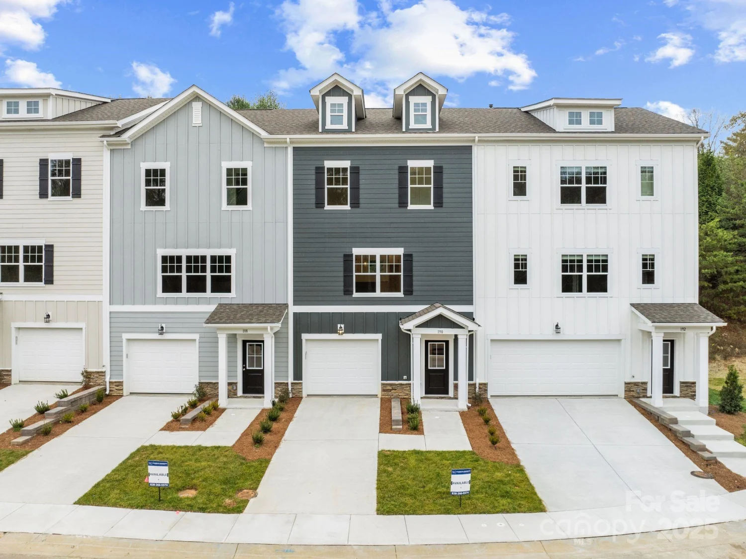125 upper grassy branch roadAsheville, NC 28805
125 upper grassy branch roadAsheville, NC 28805
Description
PRICED BELOW APPRASIAL! This spacious home in a desirable, sought-after location has so much to offer. Once updated, it will be spectacular. Or, fix it up and rent it out! The main level is large and has four bedrooms and 3 baths, and in the basement, there's a 2 bedroom, 1 bath living area with kitchen that could bring in additional income. Also, the backyard is fenced in for your furry friends.
Property Details for 125 Upper Grassy Branch Road
- Subdivision ComplexNONE
- Num Of Garage Spaces2
- Parking FeaturesBasement, Detached Carport, Driveway
- Property AttachedNo
- Waterfront FeaturesNone
LISTING UPDATED:
- StatusClosed
- MLS #CAR4230759
- Days on Site20
- MLS TypeResidential
- Year Built1964
- CountryBuncombe
LISTING UPDATED:
- StatusClosed
- MLS #CAR4230759
- Days on Site20
- MLS TypeResidential
- Year Built1964
- CountryBuncombe
Building Information for 125 Upper Grassy Branch Road
- StoriesOne
- Year Built1964
- Lot Size0.0000 Acres
Payment Calculator
Term
Interest
Home Price
Down Payment
The Payment Calculator is for illustrative purposes only. Read More
Property Information for 125 Upper Grassy Branch Road
Summary
Location and General Information
- Directions: Use GPS. Additionally, the property is located within 1/4 mile of the Blue Ridge Parkway road centerline, this is technically in the Blue Ridge Parkway Overlay District. However, because this particular lot does not directly abut National Park Service property, many or most of the Parkway Overlay requirements will not apply per county.
- Coordinates: 35.59959326,-82.48672255
School Information
- Elementary School: Charles C Bell
- Middle School: AC Reynolds
- High School: AC Reynolds
Taxes and HOA Information
- Parcel Number: 966931733500000
- Tax Legal Description: Deed Date: 01/29/2003 Deed: 3076-0292 Subdiv: Block: Lot: Section: Plat: 0000-0000, .46 acres
Virtual Tour
Parking
- Open Parking: No
Interior and Exterior Features
Interior Features
- Cooling: Attic Fan, None
- Heating: Baseboard, Electric
- Appliances: Dishwasher, Electric Cooktop, Electric Oven, Electric Water Heater, Exhaust Hood, Microwave, Refrigerator
- Basement: Apartment, Basement Garage Door, Daylight, Exterior Entry, Partially Finished, Storage Space, Unfinished, Walk-Out Access, Walk-Up Access
- Fireplace Features: Bonus Room, Propane
- Levels/Stories: One
- Foundation: Basement, Slab
- Bathrooms Total Integer: 4
Exterior Features
- Construction Materials: Brick Partial, Vinyl
- Fencing: Back Yard, Chain Link, Fenced, Partial
- Pool Features: None
- Road Surface Type: Concrete, Gravel, Paved
- Laundry Features: Electric Dryer Hookup, Washer Hookup
- Pool Private: No
Property
Utilities
- Sewer: Public Sewer
- Water Source: City
Property and Assessments
- Home Warranty: No
Green Features
Lot Information
- Above Grade Finished Area: 2238
- Waterfront Footage: None
Rental
Rent Information
- Land Lease: No
Public Records for 125 Upper Grassy Branch Road
Home Facts
- Beds6
- Baths4
- Above Grade Finished2,238 SqFt
- Below Grade Finished755 SqFt
- StoriesOne
- Lot Size0.0000 Acres
- StyleSingle Family Residence
- Year Built1964
- APN966931733500000
- CountyBuncombe
- ZoningR-1


