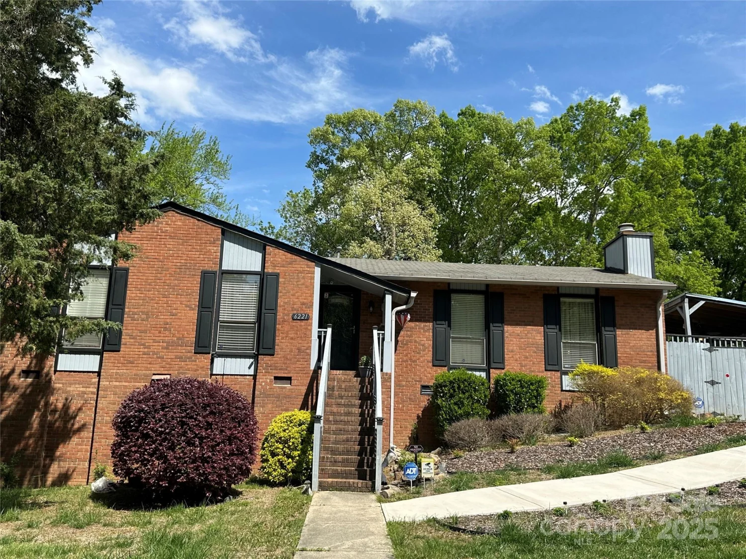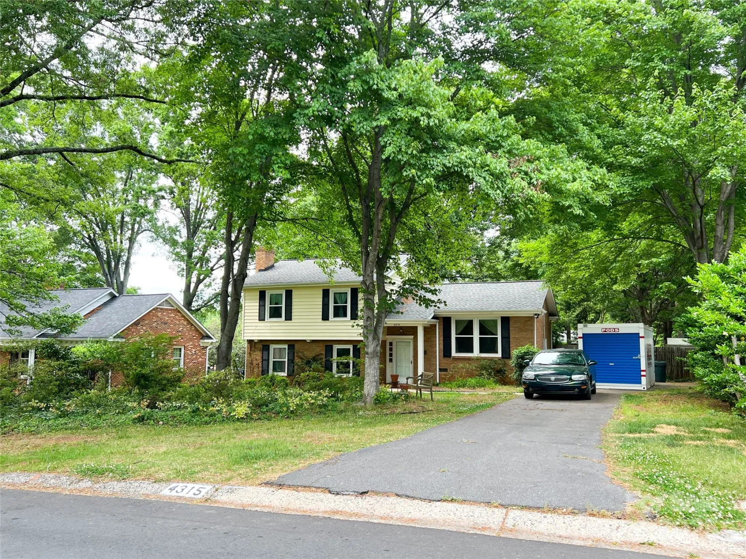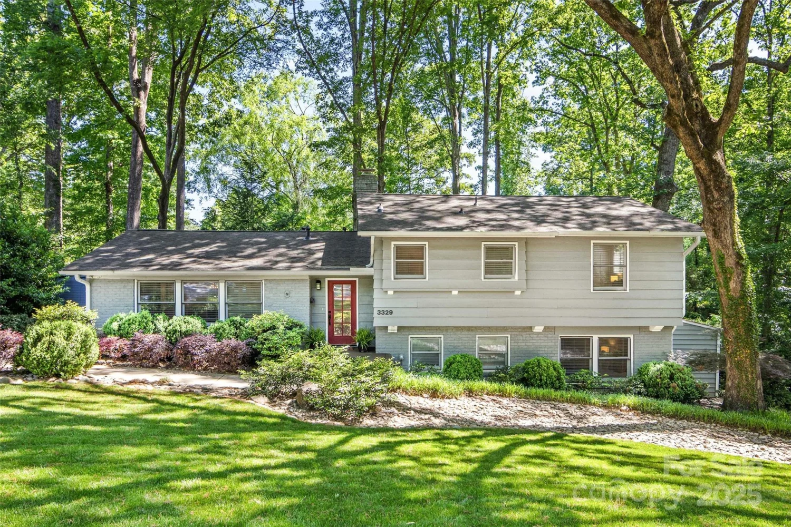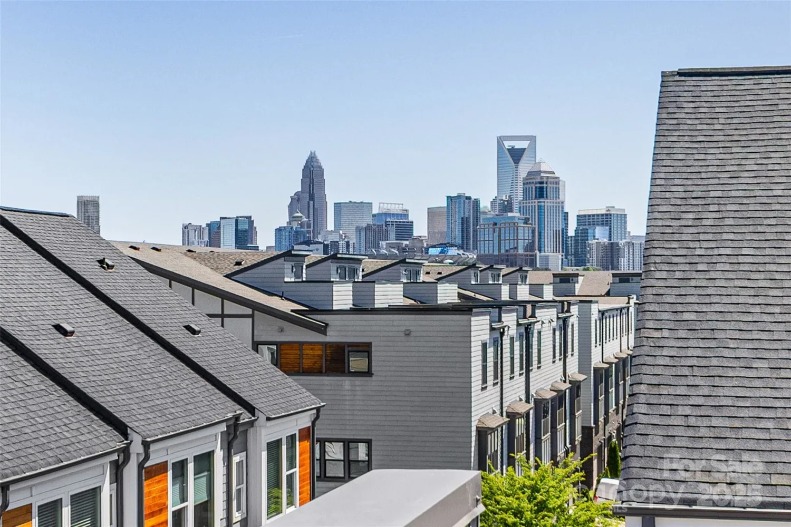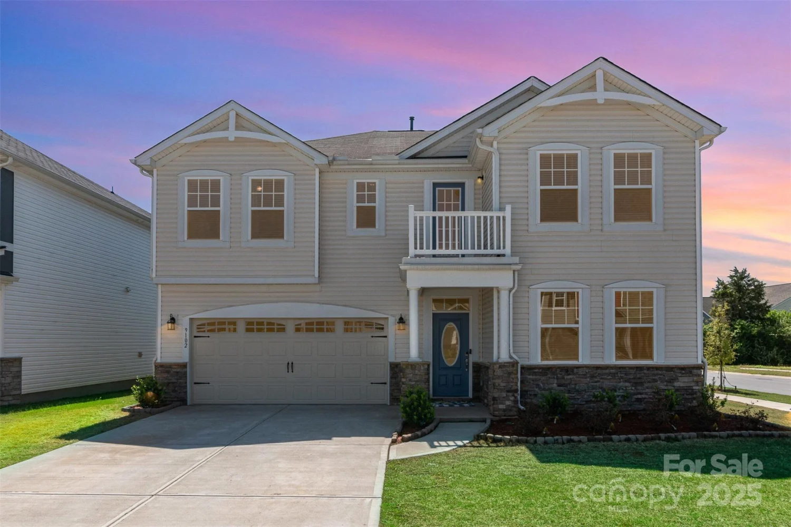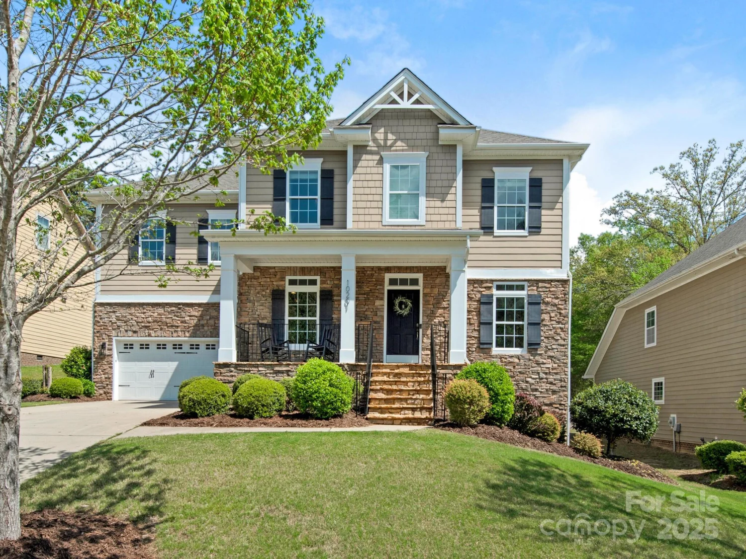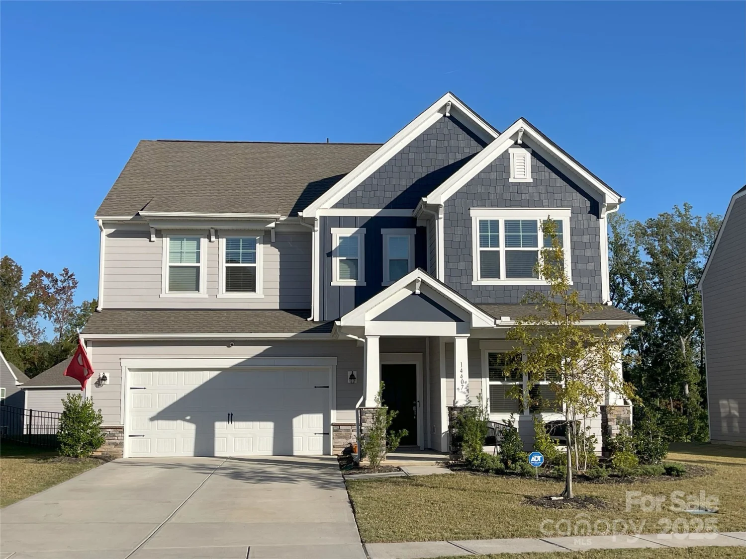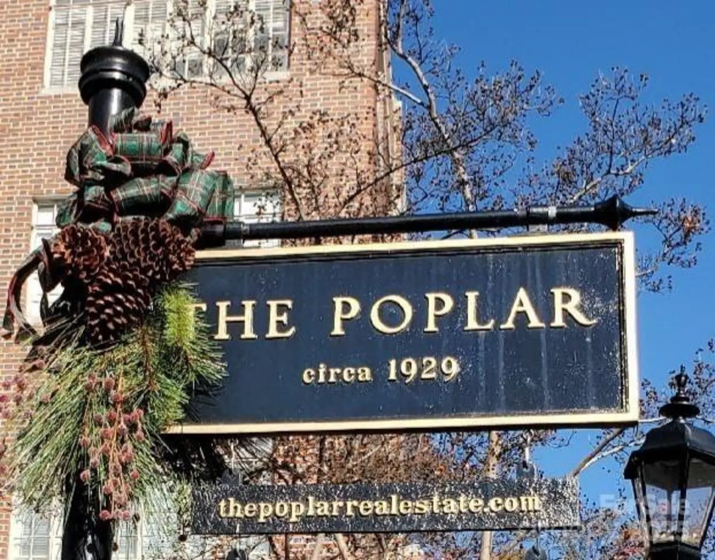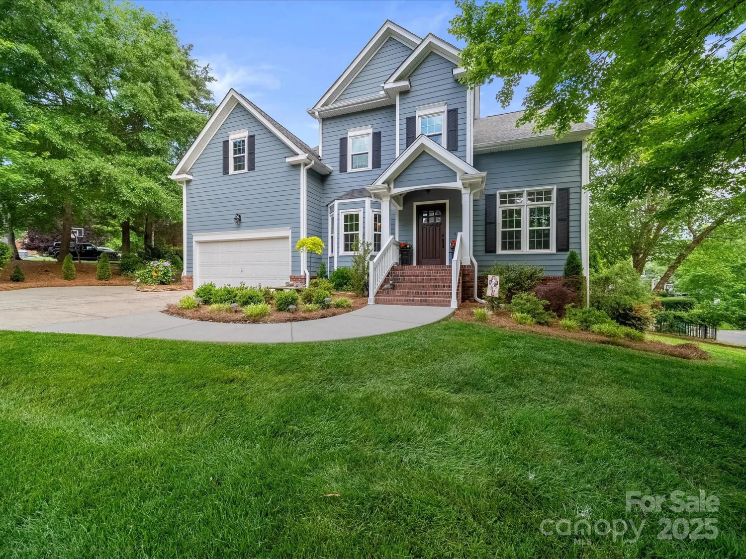6126 netherwood driveCharlotte, NC 28210
6126 netherwood driveCharlotte, NC 28210
Description
6126 Netherwood Dr offers the perfect blend of suburban tranquility and urban convenience. Situated in the heart of Charlotte’s sought-after Starmount community, this home provides an open-concept layout where hardwood floors flow seamlessly through 2,572 sq ft of living space. The chef-inspired kitchen boasts a sprawling island, pantry, and stainless steel appliances. Downstairs, the finished basement includes a kitchenette, laundry facilities with gas hookups and versatile space for a media room or gym. BRAND NEW HVAC. The Blue Line runs along South Boulevard in South Charlotte, with several stations in the area, including the Archdale and Arrowood stations. Minutes away from Freedom Park, McMullen Creek Greenway, Park Road Shopping Center + Park, and SouthPark Mall. MYERS PARK School district!
Property Details for 6126 Netherwood Drive
- Subdivision ComplexStarmount
- Architectural StyleRanch
- ExteriorFire Pit, Storage
- Parking FeaturesDriveway
- Property AttachedNo
LISTING UPDATED:
- StatusComing Soon
- MLS #CAR4230941
- Days on Site0
- MLS TypeResidential
- Year Built1960
- CountryMecklenburg
LISTING UPDATED:
- StatusComing Soon
- MLS #CAR4230941
- Days on Site0
- MLS TypeResidential
- Year Built1960
- CountryMecklenburg
Building Information for 6126 Netherwood Drive
- StoriesOne
- Year Built1960
- Lot Size0.0000 Acres
Payment Calculator
Term
Interest
Home Price
Down Payment
The Payment Calculator is for illustrative purposes only. Read More
Property Information for 6126 Netherwood Drive
Summary
Location and General Information
- Coordinates: 35.151888,-80.872324
School Information
- Elementary School: Montclaire
- Middle School: Alexander Graham
- High School: Myers Park
Taxes and HOA Information
- Parcel Number: 173-025-22
- Tax Legal Description: L5 B8 M8 365
Virtual Tour
Parking
- Open Parking: Yes
Interior and Exterior Features
Interior Features
- Cooling: Central Air
- Heating: Forced Air, Natural Gas
- Appliances: Dishwasher, Disposal, Electric Cooktop, Electric Oven, Microwave, Refrigerator, Washer/Dryer
- Basement: Apartment
- Flooring: Wood
- Interior Features: Kitchen Island, Open Floorplan
- Levels/Stories: One
- Foundation: Basement
- Total Half Baths: 1
- Bathrooms Total Integer: 3
Exterior Features
- Construction Materials: Brick Full
- Fencing: Back Yard, Fenced
- Pool Features: None
- Road Surface Type: Asphalt, Paved
- Roof Type: Shingle
- Security Features: Carbon Monoxide Detector(s)
- Laundry Features: Gas Dryer Hookup, In Basement
- Pool Private: No
- Other Structures: Gazebo, Shed(s)
Property
Utilities
- Sewer: Public Sewer
- Water Source: City
Property and Assessments
- Home Warranty: No
Green Features
Lot Information
- Above Grade Finished Area: 1286
- Lot Features: Private
Rental
Rent Information
- Land Lease: No
Public Records for 6126 Netherwood Drive
Home Facts
- Beds4
- Baths2
- Above Grade Finished1,286 SqFt
- Below Grade Finished1,286 SqFt
- StoriesOne
- Lot Size0.0000 Acres
- StyleSingle Family Residence
- Year Built1960
- APN173-025-22
- CountyMecklenburg


