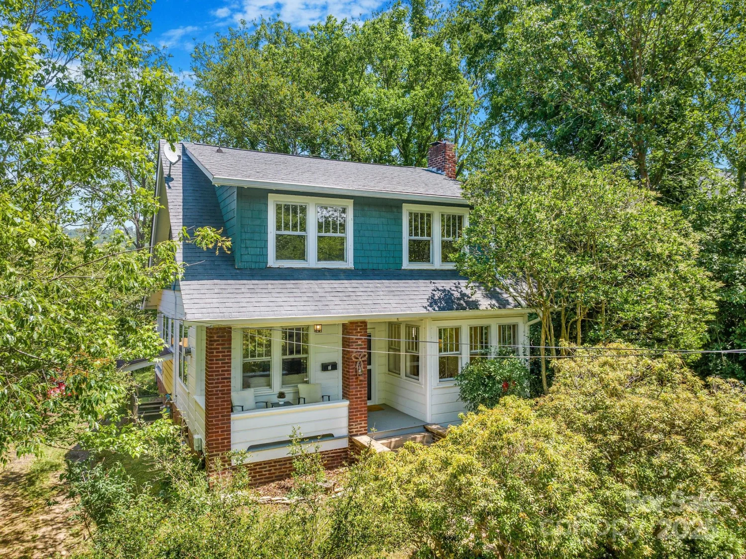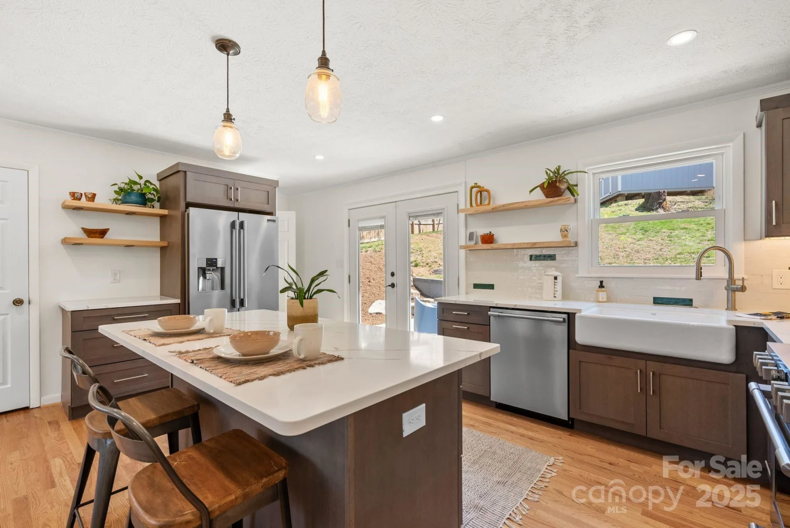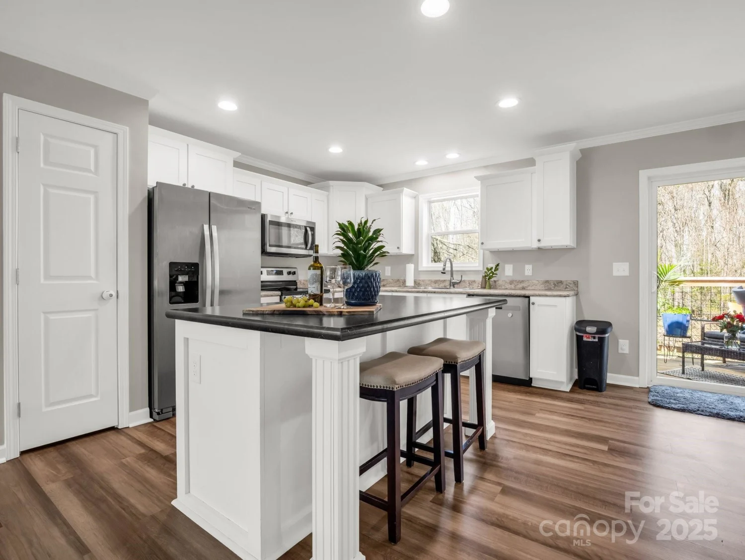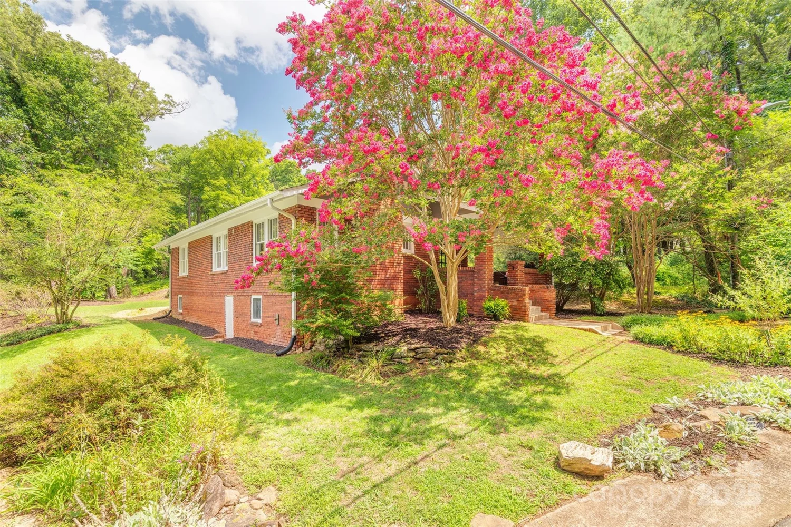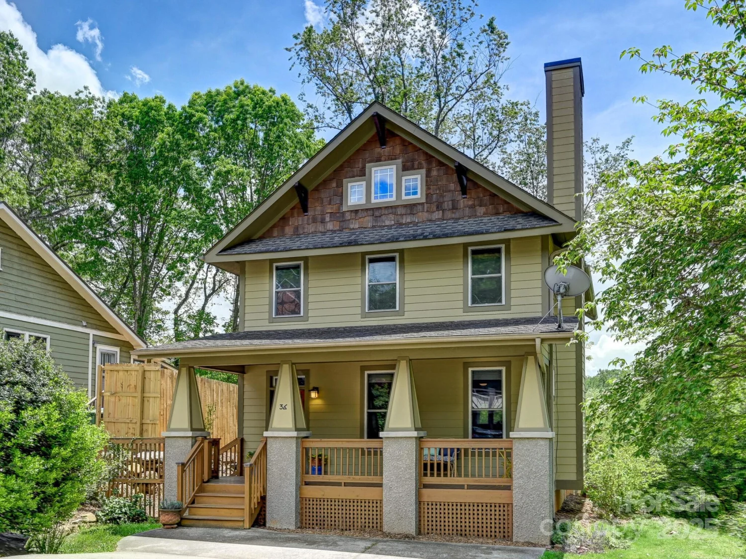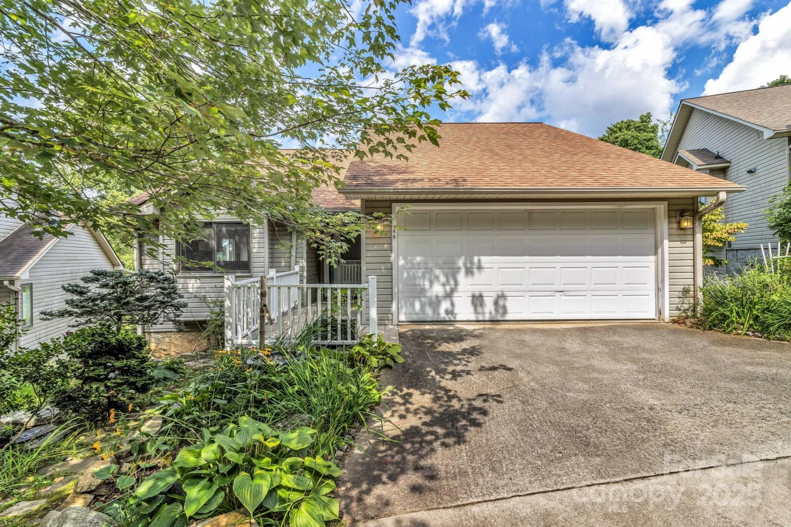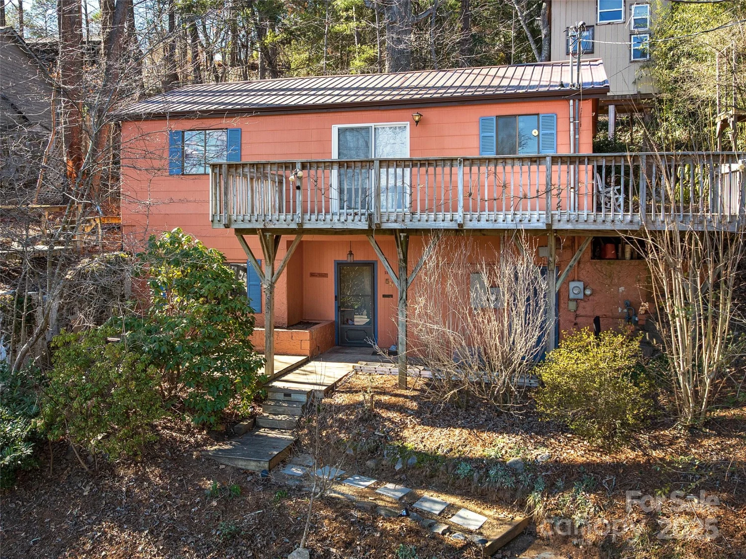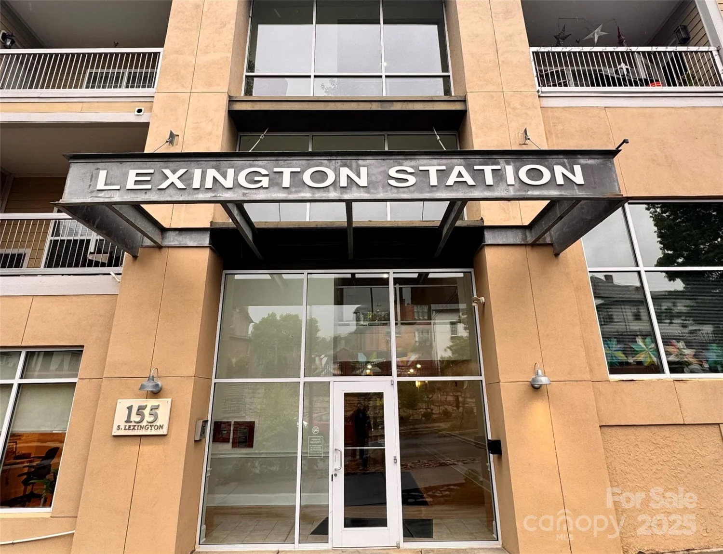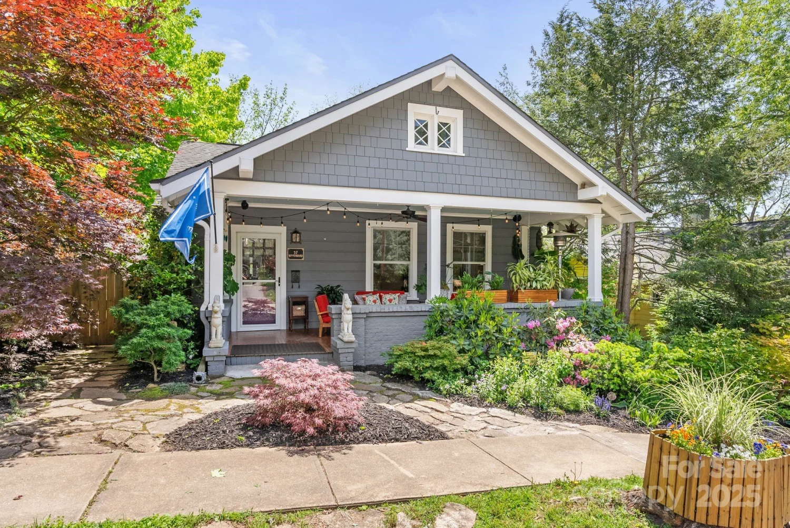433 w haywood streetAsheville, NC 28801
433 w haywood streetAsheville, NC 28801
Description
New construction townhouse in the historic Chicken Hill neighborhood, just minutes from downtown Asheville, a few blocks from the revitalizing River Arts District and greenway. This thoughtfully designed three-level home features two ensuite bedrooms and striking architectural details throughout. The lower level offers incredible flexibility—ideal for a private office, guest suite, another primary suite, or a separate rental with its own entrance. Enjoy private off-street parking plus additional street parking on the main level. Beautiful white oak floors flow throughout, complemented by timeless tile in the bathrooms. Recent upgrades include custom closets by Carolina Closet, a stylish kitchen tile backsplash, custom window treatments, and more. If you're seeking pristine condition in a prime location with low maintenance, this is the one! Seller is licensed Realtor.
Property Details for 433 W Haywood Street
- Subdivision ComplexChicken Hill
- Architectural StyleModern
- Parking FeaturesDriveway, Other - See Remarks
- Property AttachedNo
LISTING UPDATED:
- StatusActive
- MLS #CAR4231166
- Days on Site66
- MLS TypeResidential Income
- Year Built2024
- CountryBuncombe
LISTING UPDATED:
- StatusActive
- MLS #CAR4231166
- Days on Site66
- MLS TypeResidential Income
- Year Built2024
- CountryBuncombe
Building Information for 433 W Haywood Street
- Year Built2024
- Lot Size0.0000 Acres
Payment Calculator
Term
Interest
Home Price
Down Payment
The Payment Calculator is for illustrative purposes only. Read More
Property Information for 433 W Haywood Street
Summary
Location and General Information
- View: City, Long Range, Mountain(s), Winter, Year Round
- Coordinates: 35.590339,-82.567686
School Information
- Elementary School: Asheville
- Middle School: Asheville
- High School: Asheville
Taxes and HOA Information
- Parcel Number: 963898585500000
- Tax Legal Description: Deed Date 9/9/24 Deed 6437/700
Virtual Tour
Parking
- Open Parking: Yes
Interior and Exterior Features
Interior Features
- Cooling: Ceiling Fan(s), Central Air, Heat Pump, Zoned
- Heating: Heat Pump, Zoned
- Appliances: Dishwasher, Electric Oven, Electric Water Heater, Exhaust Fan, Induction Cooktop, Refrigerator, Washer/Dryer
- Basement: Daylight, Exterior Entry, Finished, Interior Entry, Storage Space, Walk-Out Access, Walk-Up Access
- Flooring: Concrete, Tile, Wood
- Interior Features: Breakfast Bar, Built-in Features, Open Floorplan, Pantry, Storage, Other - See Remarks
- Window Features: Window Treatments
- Foundation: Basement
- Total Half Baths: 1
Exterior Features
- Construction Materials: Metal
- Patio And Porch Features: Balcony, Covered
- Pool Features: None
- Road Surface Type: Gravel, Paved
- Roof Type: Metal
- Laundry Features: In Basement, Laundry Closet, Lower Level, Multiple Locations, Washer Hookup, Other - See Remarks
- Pool Private: No
Property
Utilities
- Sewer: Public Sewer
- Water Source: City
Property and Assessments
- Home Warranty: No
Green Features
Lot Information
- Above Grade Finished Area: 1274
- Lot Features: Views
Rental
Rent Information
- Land Lease: No
Public Records for 433 W Haywood Street
Home Facts
- Beds3
- Baths3
- Total Finished SqFt1,751 SqFt
- Above Grade Finished1,274 SqFt
- Below Grade Finished477 SqFt
- Lot Size0.0000 Acres
- StyleDuplex
- Year Built2024
- APN963898585500000
- CountyBuncombe
- ZoningRM8


