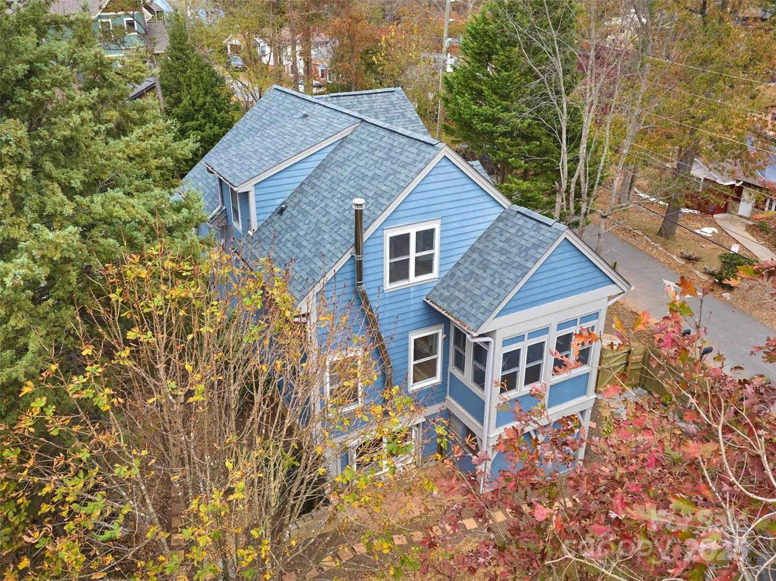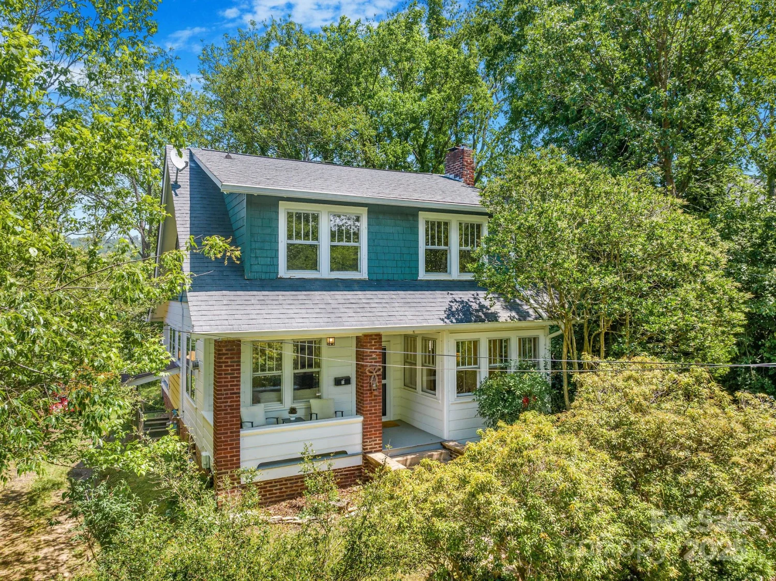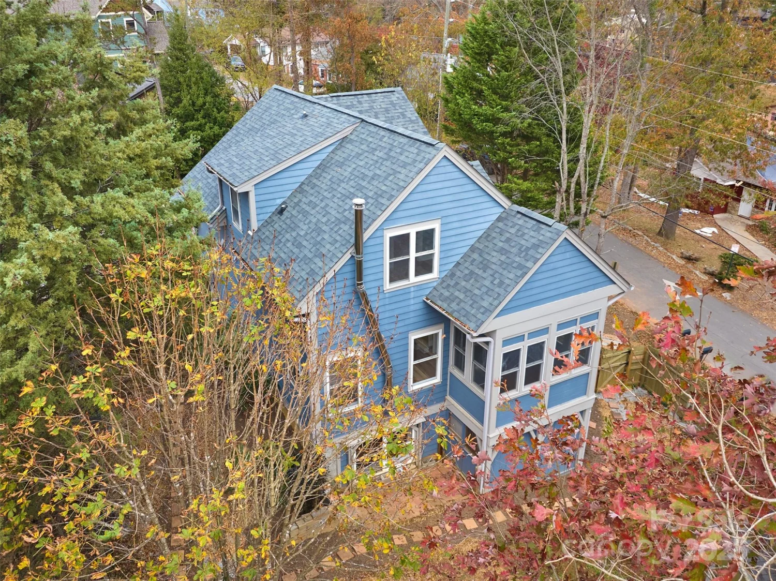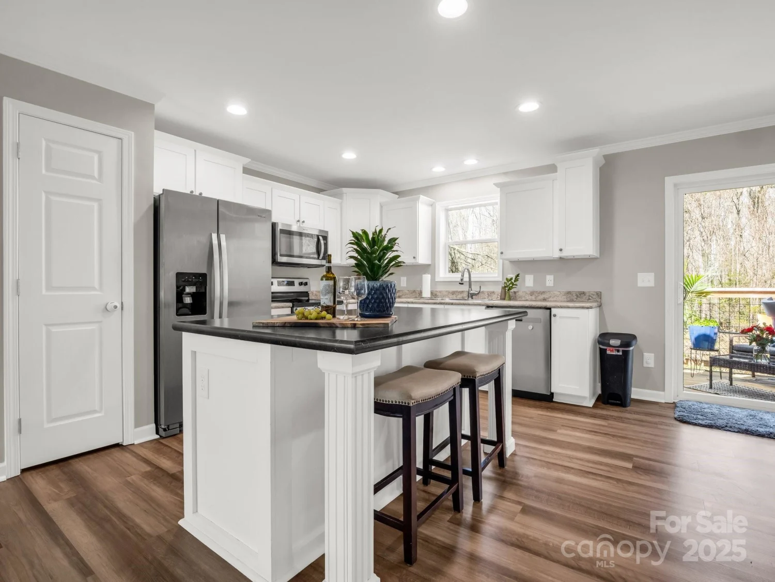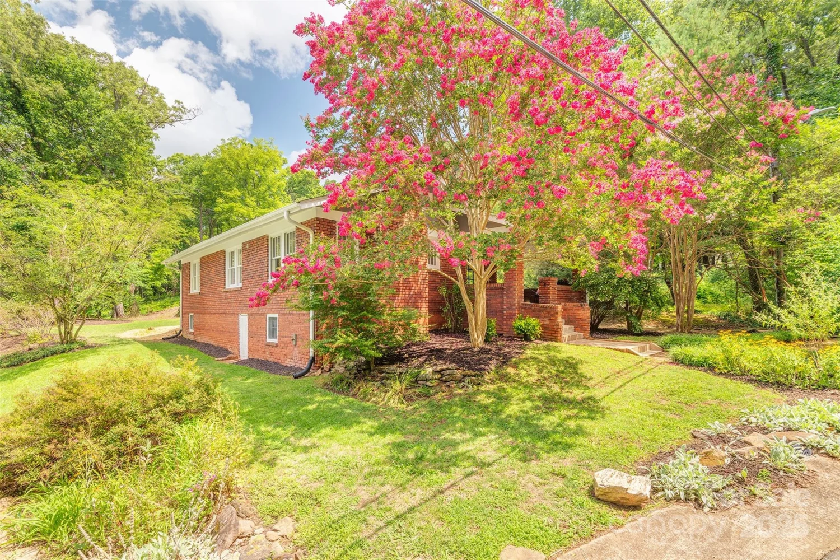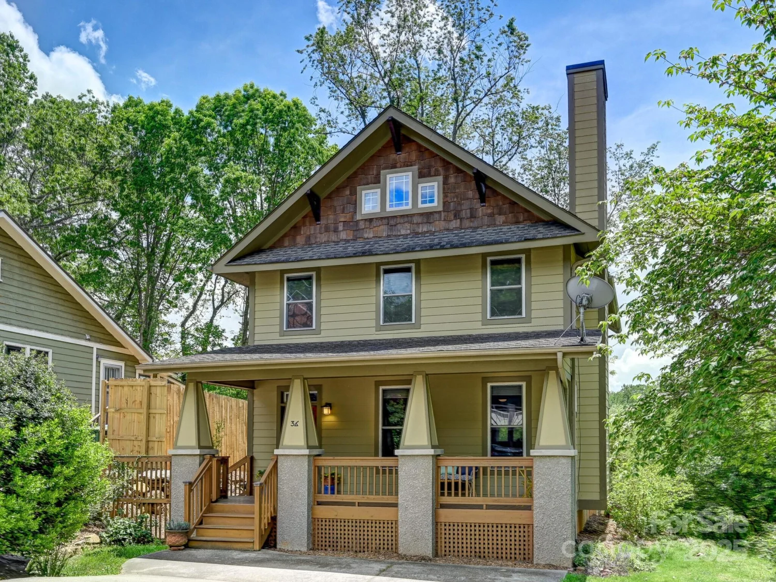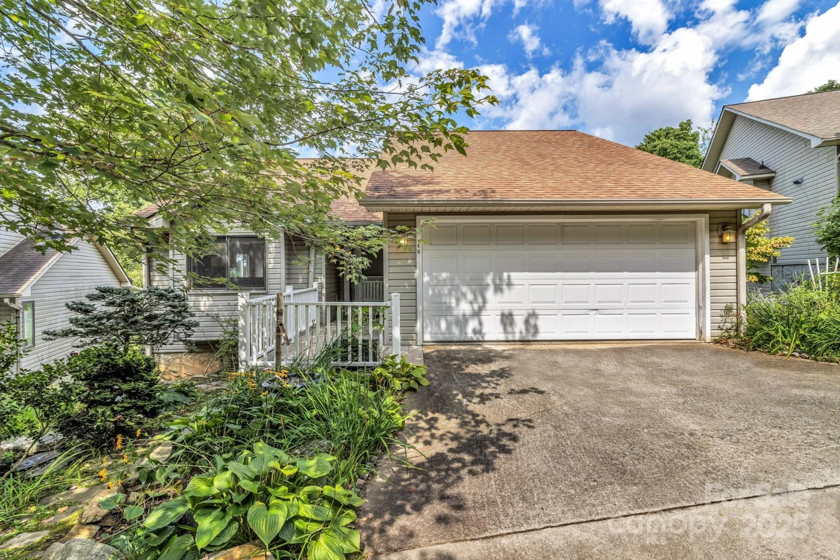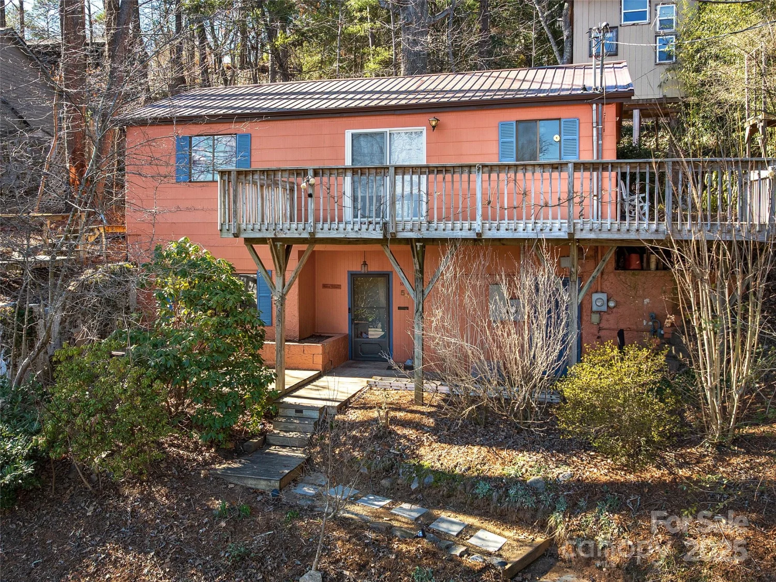1 warwick roadAsheville, NC 28803
1 warwick roadAsheville, NC 28803
Description
Beautiful Kenilworth oasis in an amazing central location, directly across from Kenilworth Park and less than one mile from Mission Hospital and downtown Asheville! Excellent modern renovation with an open floor plan and gorgeous kitchen and bathrooms. The kitchen has custom cabinetry, professional-grade appliances, quartz countertops and breakfast bar with pendant lighting. The bathrooms are luxurious with walk-in showers and floor-to ceiling custom tile. The lower level is an awesome flex space with a lovely kitchenette and full bathroom that could be a perfect homestay/Airbnb or primary suite. Great outdoor space, including a front deck, a rear patio and a fenced-in backyard with a large storage shed! Clean exterior with long-lasting metal roof. The park across the street has basketball and tennis courts, a playground and a huge field. There’s so much to love about this home!
Property Details for 1 Warwick Road
- Subdivision ComplexKenilworth
- Parking FeaturesDriveway
- Property AttachedNo
LISTING UPDATED:
- StatusActive
- MLS #CAR4241977
- Days on Site39
- MLS TypeResidential
- Year Built1961
- CountryBuncombe
LISTING UPDATED:
- StatusActive
- MLS #CAR4241977
- Days on Site39
- MLS TypeResidential
- Year Built1961
- CountryBuncombe
Building Information for 1 Warwick Road
- StoriesTwo
- Year Built1961
- Lot Size0.0000 Acres
Payment Calculator
Term
Interest
Home Price
Down Payment
The Payment Calculator is for illustrative purposes only. Read More
Property Information for 1 Warwick Road
Summary
Location and General Information
- Community Features: Playground, Sport Court, Street Lights, Tennis Court(s)
- Directions: From Downtown Asheville, Take Biltmore Ave South to left on Forest Hill Road. Follow Forest Hill to Left on Warwick. Home will be on right. Sign in yard.
- Coordinates: 35.576499,-82.542603
School Information
- Elementary School: Asheville City
- Middle School: Asheville
- High School: Asheville
Taxes and HOA Information
- Parcel Number: 9648-63-8524-00000
- Tax Legal Description: DEED DATE: 2022-12-14 DEED: 6283-443 SUBDIV: PROPERTY OF KENILWORTH REVISED BLOCK: D LOT: 23 SECTION: PLAT: 0004-0091
Virtual Tour
Parking
- Open Parking: No
Interior and Exterior Features
Interior Features
- Cooling: Heat Pump
- Heating: Heat Pump
- Appliances: Dishwasher, Disposal, Dryer, Exhaust Hood, Gas Range, Refrigerator with Ice Maker, Washer
- Basement: Exterior Entry, Finished, Interior Entry
- Flooring: Tile, Wood
- Interior Features: Breakfast Bar, Kitchen Island, Open Floorplan
- Levels/Stories: Two
- Window Features: Insulated Window(s)
- Foundation: Basement
- Total Half Baths: 1
- Bathrooms Total Integer: 3
Exterior Features
- Construction Materials: Brick Partial, Hardboard Siding
- Fencing: Back Yard, Fenced, Wood
- Patio And Porch Features: Deck, Patio
- Pool Features: None
- Road Surface Type: Concrete, Paved
- Roof Type: Metal
- Laundry Features: Laundry Closet, Main Level, Other - See Remarks
- Pool Private: No
- Other Structures: Shed(s)
Property
Utilities
- Sewer: Public Sewer
- Water Source: City
Property and Assessments
- Home Warranty: No
Green Features
Lot Information
- Above Grade Finished Area: 1171
- Lot Features: Corner Lot, Green Area, Private, Wooded
Rental
Rent Information
- Land Lease: No
Public Records for 1 Warwick Road
Home Facts
- Beds3
- Baths2
- Above Grade Finished1,171 SqFt
- Below Grade Finished416 SqFt
- StoriesTwo
- Lot Size0.0000 Acres
- StyleSingle Family Residence
- Year Built1961
- APN9648-63-8524-00000
- CountyBuncombe
- ZoningRS8


