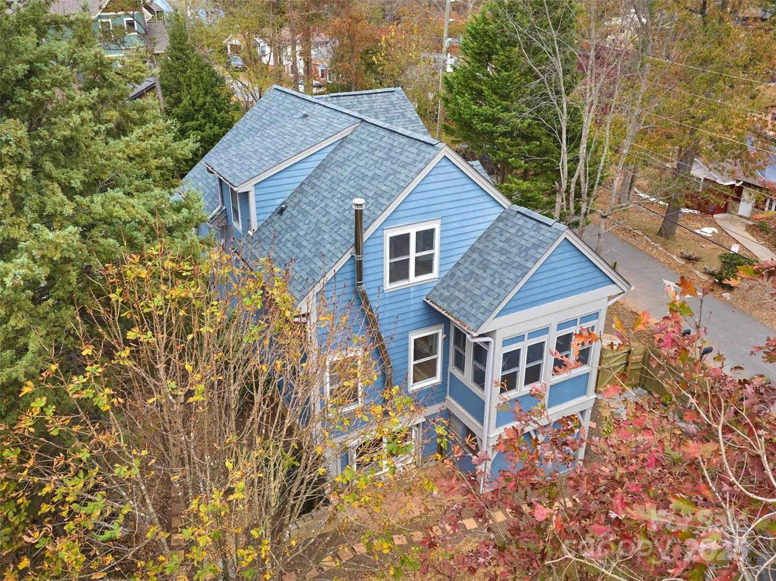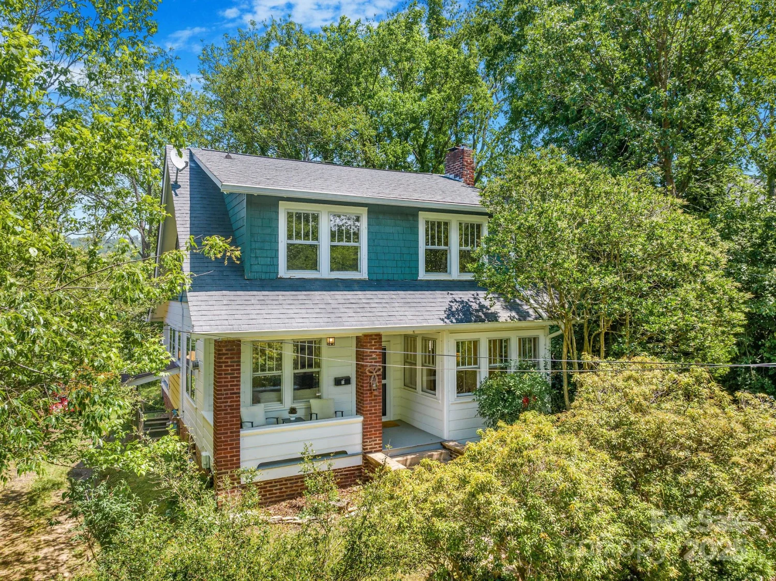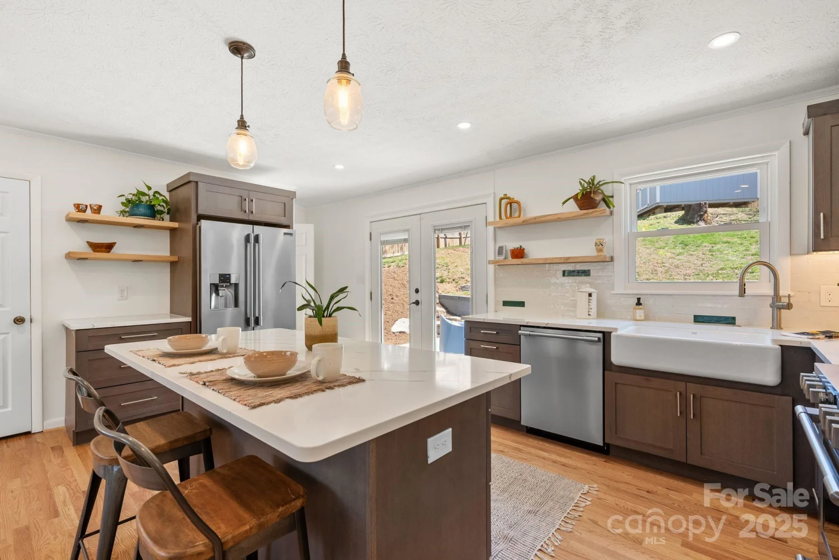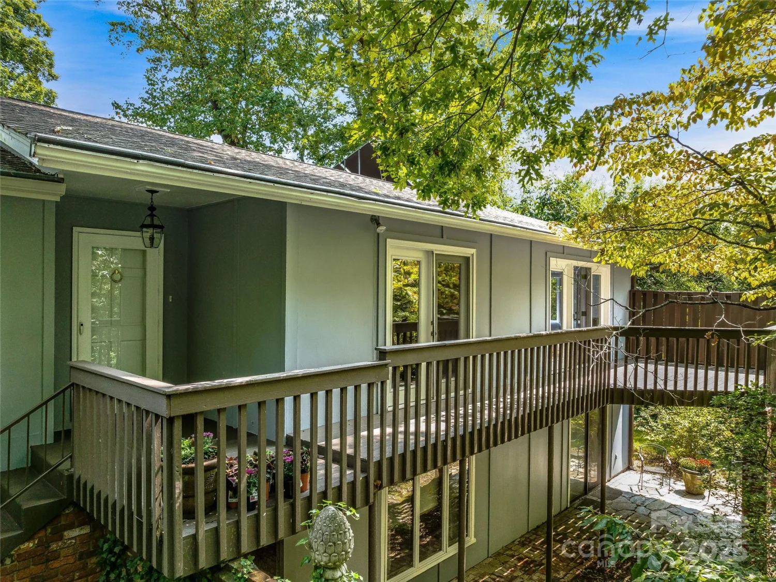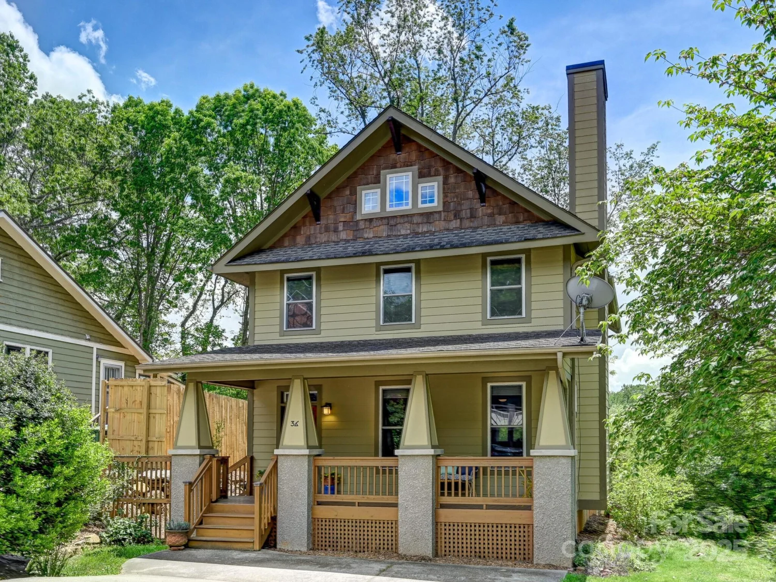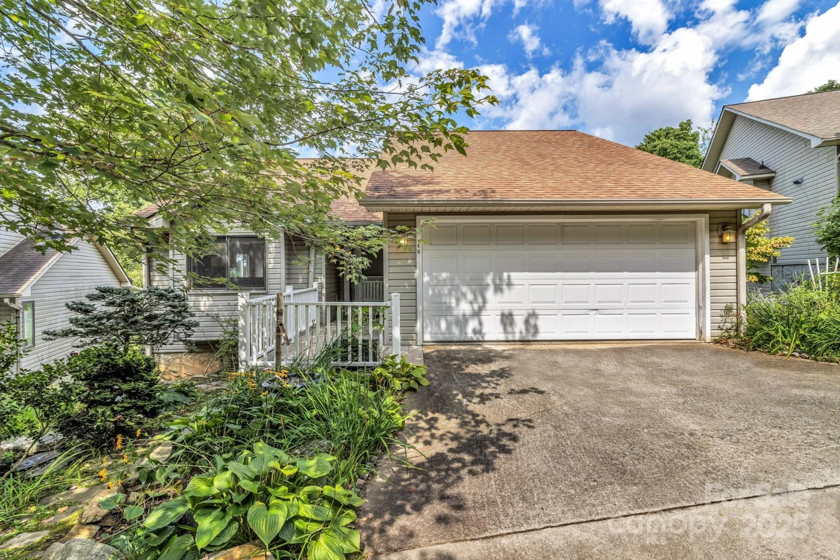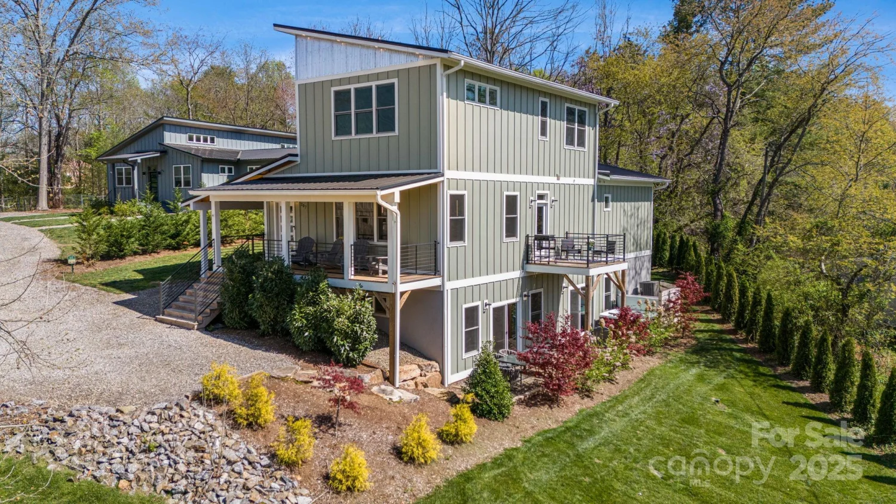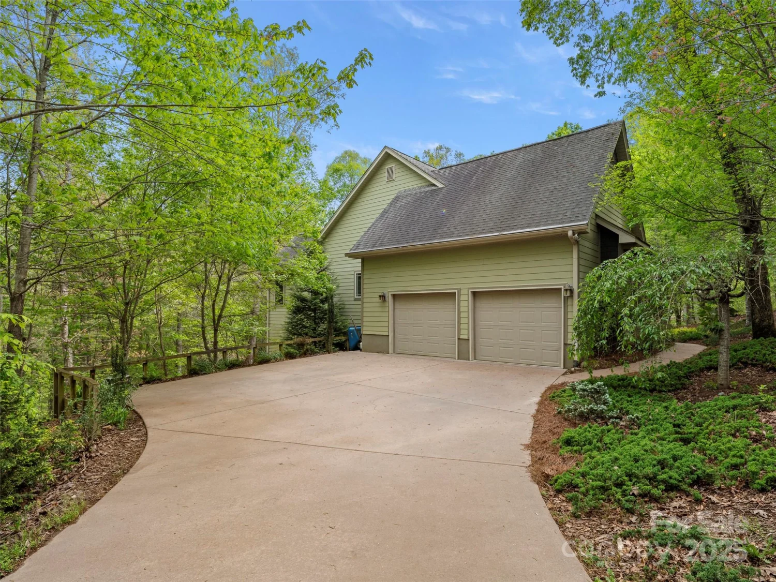5 elmore streetAsheville, NC 28804
5 elmore streetAsheville, NC 28804
Description
Recently renovated multifamily home within walking distance to UNCA, Botanical Gardens, Green Way, restaurants and shopping; short 5-minute drive to downtown Asheville. Has attached studio with it's own entry and kitchen. House has a lot of storage space, mud room, sunroom, 2nd living space, privacy fencing and low maintenance flat back yard. Property has been income producing property for many years. List of improvements: new roof, new AC (main house), new kitchen cabinets and quartz countertop (main house), new gas water heater, new bathroom vanities; mostly new appliances, new kitchen hood installed; new shower, new faucets; new interior paint; exterior pain about 3-5 years old; new tile in mudroom; new hardwood stairs added. Wood burning stove cleaned and inspected. Both sellers are licensed NC real estate agents and will utilize 1031 exchange. Total square footage for all finished & unfinished & heated/unheated areas: 2949 sf
Property Details for 5 Elmore Street
- Subdivision ComplexNone
- Architectural StyleArts and Crafts
- ExteriorStorage
- Parking FeaturesDriveway, On Street, Shared Driveway
- Property AttachedNo
LISTING UPDATED:
- StatusActive
- MLS #CAR4252393
- Days on Site14
- MLS TypeResidential
- Year Built2003
- CountryBuncombe
LISTING UPDATED:
- StatusActive
- MLS #CAR4252393
- Days on Site14
- MLS TypeResidential
- Year Built2003
- CountryBuncombe
Building Information for 5 Elmore Street
- StoriesOne and One Half
- Year Built2003
- Lot Size0.0000 Acres
Payment Calculator
Term
Interest
Home Price
Down Payment
The Payment Calculator is for illustrative purposes only. Read More
Property Information for 5 Elmore Street
Summary
Location and General Information
- Directions: Note that house faces Elmore but ENTRANCE is on SHARON. Broadway towards UNCA, turn rt on Weaver Blvd, through traffic circle staying rt, turn lt on Barnard, home on left or north on Merrimon to left on Edgewood, at four way stop, turn left on Barnard, home on the right, corner of Elmore and Barnard
- Coordinates: 35.617839,-82.561081
School Information
- Elementary School: Unspecified
- Middle School: Asheville
- High School: Asheville
Taxes and HOA Information
- Parcel Number: 9649-18-8777-00000
- Tax Legal Description: DEED DATE:08/29/2018 DEED:5697-1196 SUBDIV:SEAN GARDEN DBA GARDEN CONS. LOT:A PLAT:0091-0139
Virtual Tour
Parking
- Open Parking: No
Interior and Exterior Features
Interior Features
- Cooling: Central Air
- Heating: Central
- Appliances: Convection Oven, Dishwasher, Electric Cooktop, Electric Oven, Electric Range, Exhaust Hood, Freezer, Gas Cooktop, Gas Oven, Gas Range, Gas Water Heater, Self Cleaning Oven
- Basement: Daylight, Storage Space, Walk-Out Access
- Fireplace Features: Family Room
- Flooring: Tile, Vinyl, Wood
- Levels/Stories: One and One Half
- Foundation: Basement
- Bathrooms Total Integer: 3
Exterior Features
- Accessibility Features: Two or More Access Exits
- Construction Materials: Hardboard Siding
- Fencing: Back Yard, Fenced, Privacy
- Pool Features: None
- Road Surface Type: Concrete, Gravel
- Roof Type: Shingle
- Laundry Features: Laundry Closet, Upper Level
- Pool Private: No
- Other Structures: Shed(s)
Property
Utilities
- Sewer: Public Sewer
- Utilities: Electricity Connected
- Water Source: City
Property and Assessments
- Home Warranty: No
Green Features
Lot Information
- Above Grade Finished Area: 1498
- Lot Features: Level
Rental
Rent Information
- Land Lease: No
Public Records for 5 Elmore Street
Home Facts
- Beds5
- Baths3
- Above Grade Finished1,498 SqFt
- Below Grade Finished438 SqFt
- StoriesOne and One Half
- Lot Size0.0000 Acres
- StyleSingle Family Residence
- Year Built2003
- APN9649-18-8777-00000
- CountyBuncombe
- ZoningRS8


