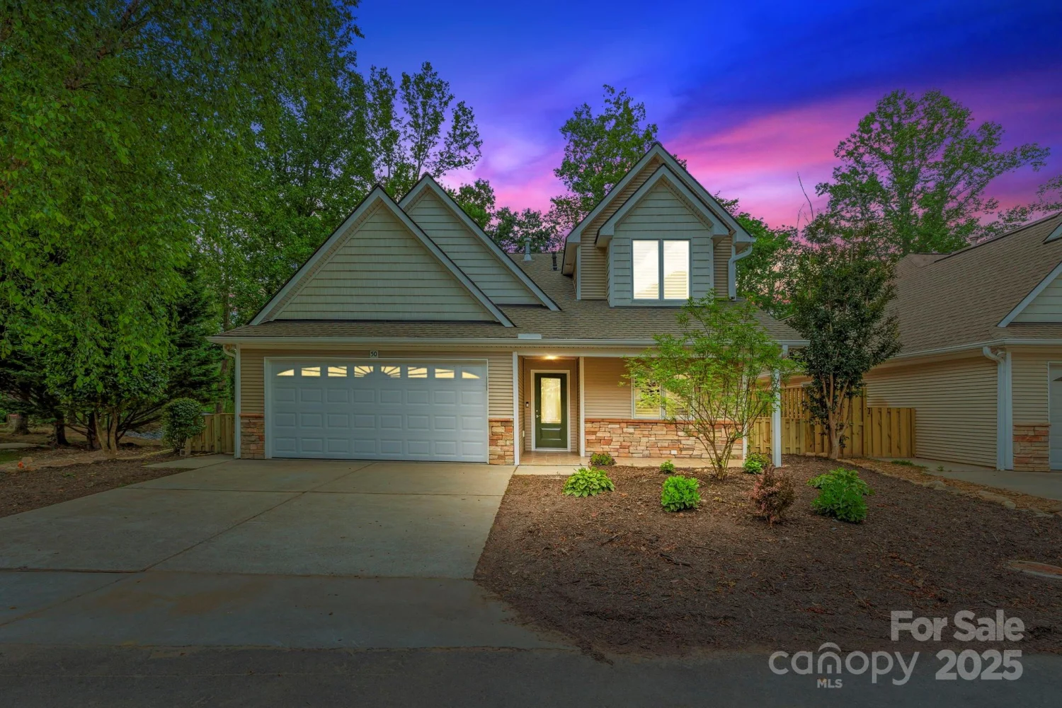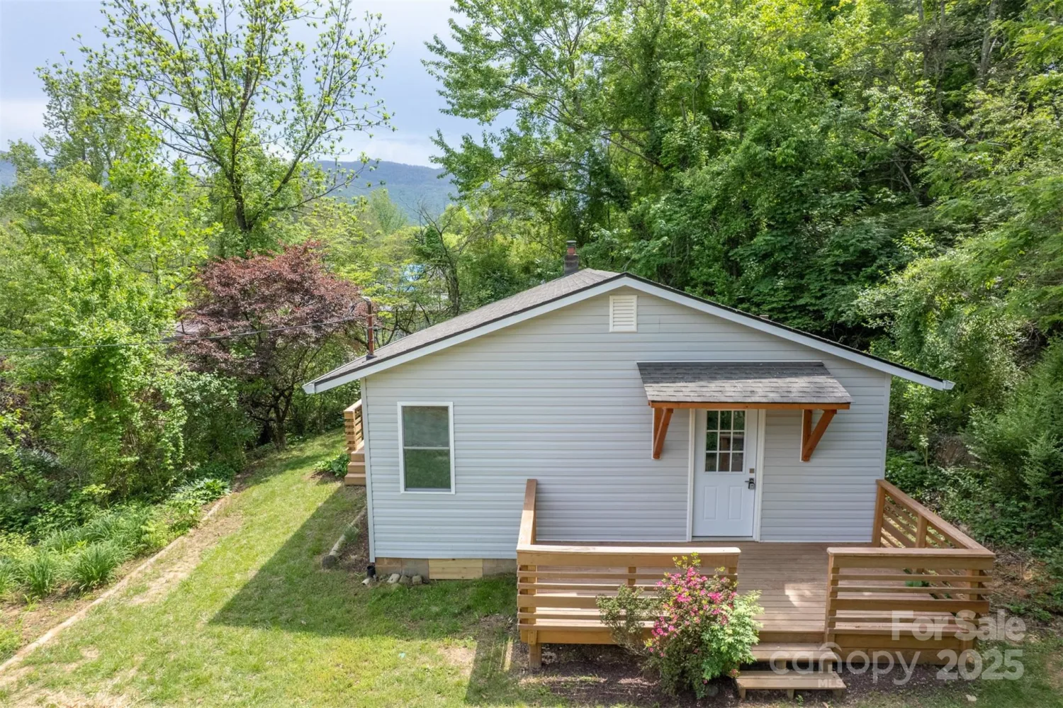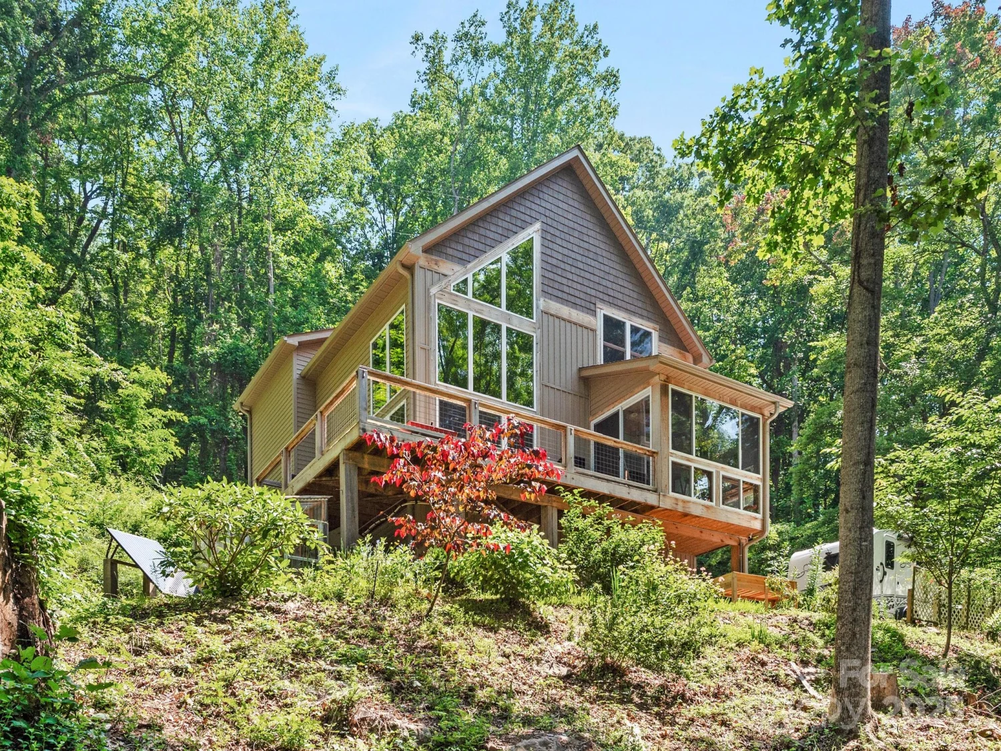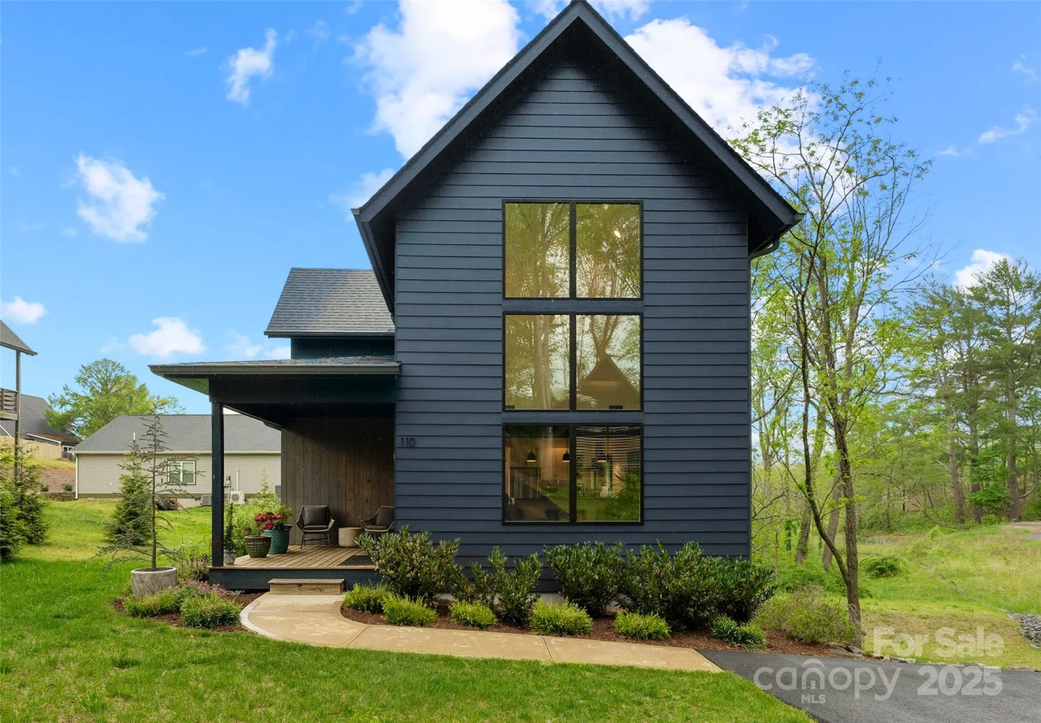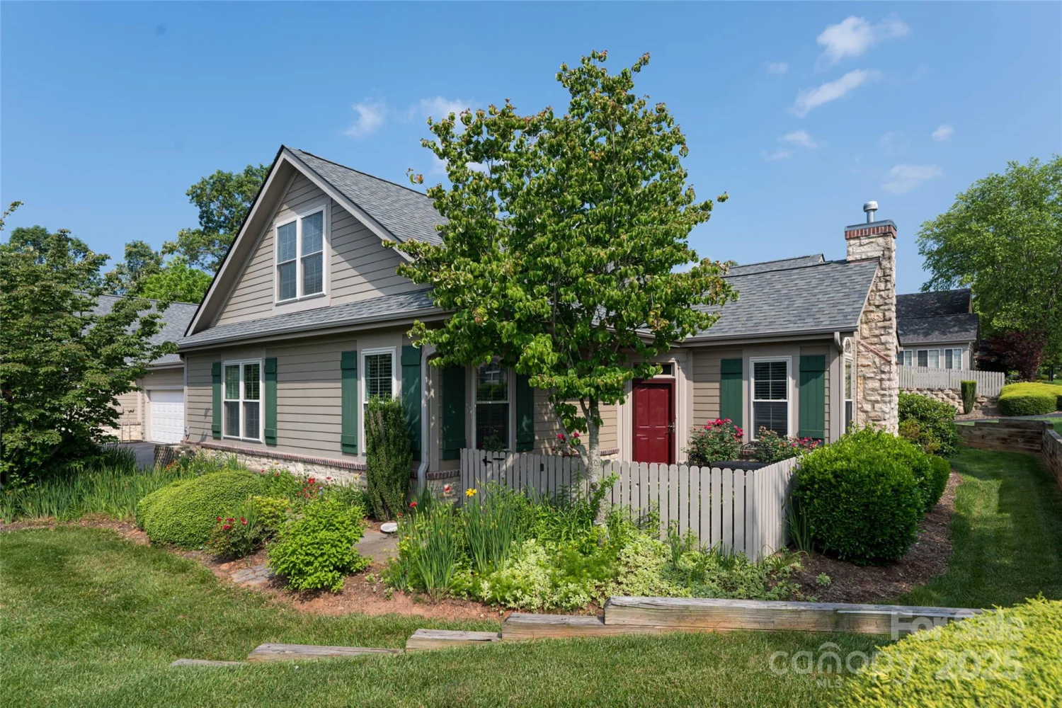47 craggy vista driveSwannanoa, NC 28778
47 craggy vista driveSwannanoa, NC 28778
Description
Are you looking for a fabulous, low-maintenance townhome that offers both privacy and incredible value? This home, nestled at the end of the road, provides a unique floor plan with two master suites—one on the main level and another on the second floor—ideal for a variety of living arrangements. You’ll be within walking distance of over 35 miles of hiking trails at Warren Wilson College. The main level features a bright, open living space with hardwood floors, vaulted ceilings, a fireplace, granite countertops, a laundry room, and a two-car garage with extra storage. A beautiful private courtyard lets you enjoy the sunrise over the mountains. Craggy View Cottages is conveniently located between Asheville and Black Mountain, near Warren Wilson College. Enjoy access to a gorgeous pool, clubhouse with an exercise room, library, and various community activities. Plus, the maintenance-free exterior, lawn care, and pet-friendly.
Property Details for 47 Craggy Vista Drive
- Subdivision ComplexCraggy View Cottages
- Num Of Garage Spaces2
- Parking FeaturesAttached Garage
- Property AttachedNo
LISTING UPDATED:
- StatusActive
- MLS #CAR4231370
- Days on Site91
- HOA Fees$444 / month
- MLS TypeResidential
- Year Built2005
- CountryBuncombe
LISTING UPDATED:
- StatusActive
- MLS #CAR4231370
- Days on Site91
- HOA Fees$444 / month
- MLS TypeResidential
- Year Built2005
- CountryBuncombe
Building Information for 47 Craggy Vista Drive
- StoriesOne and One Half
- Year Built2005
- Lot Size0.0000 Acres
Payment Calculator
Term
Interest
Home Price
Down Payment
The Payment Calculator is for illustrative purposes only. Read More
Property Information for 47 Craggy Vista Drive
Summary
Location and General Information
- Directions: 2-car garage with shelving, and access to a clubhouse, pool, and walking trails. The HOA covers the roof, outdoor landscape, clubhouse, pool, road maintenance, and much more.
- Coordinates: 35.608789,-82.43302
School Information
- Elementary School: WD Williams
- Middle School: Charles D Owen
- High School: Unspecified
Taxes and HOA Information
- Parcel Number: 9679-94-7193-00000
- Tax Legal Description: Subdiv: CRAGGY VIEW COTTAGES Block: Lot: Z2 Section: Plat: 0098-0004
Virtual Tour
Parking
- Open Parking: No
Interior and Exterior Features
Interior Features
- Cooling: Central Air, Electric
- Heating: Forced Air
- Appliances: Dishwasher, Electric Oven, Electric Range, Refrigerator
- Fireplace Features: Gas, Living Room
- Flooring: Carpet, Tile, Wood
- Interior Features: Pantry
- Levels/Stories: One and One Half
- Foundation: Slab
- Total Half Baths: 1
- Bathrooms Total Integer: 3
Exterior Features
- Construction Materials: Fiber Cement, Stone Veneer
- Patio And Porch Features: Patio
- Pool Features: None
- Road Surface Type: Asphalt, Paved
- Roof Type: Shingle
- Laundry Features: In Unit, Main Level
- Pool Private: No
Property
Utilities
- Sewer: Public Sewer
- Utilities: Natural Gas
- Water Source: City
Property and Assessments
- Home Warranty: No
Green Features
Lot Information
- Above Grade Finished Area: 1838
- Lot Features: End Unit
Rental
Rent Information
- Land Lease: No
Public Records for 47 Craggy Vista Drive
Home Facts
- Beds3
- Baths2
- Above Grade Finished1,838 SqFt
- StoriesOne and One Half
- Lot Size0.0000 Acres
- StyleTownhouse
- Year Built2005
- APN9679-94-7193-00000
- CountyBuncombe



