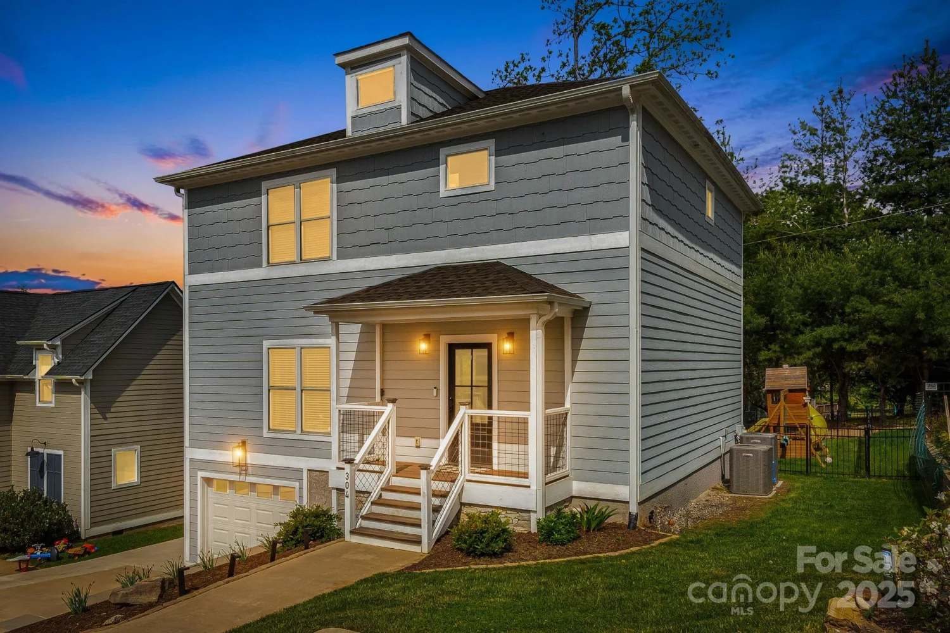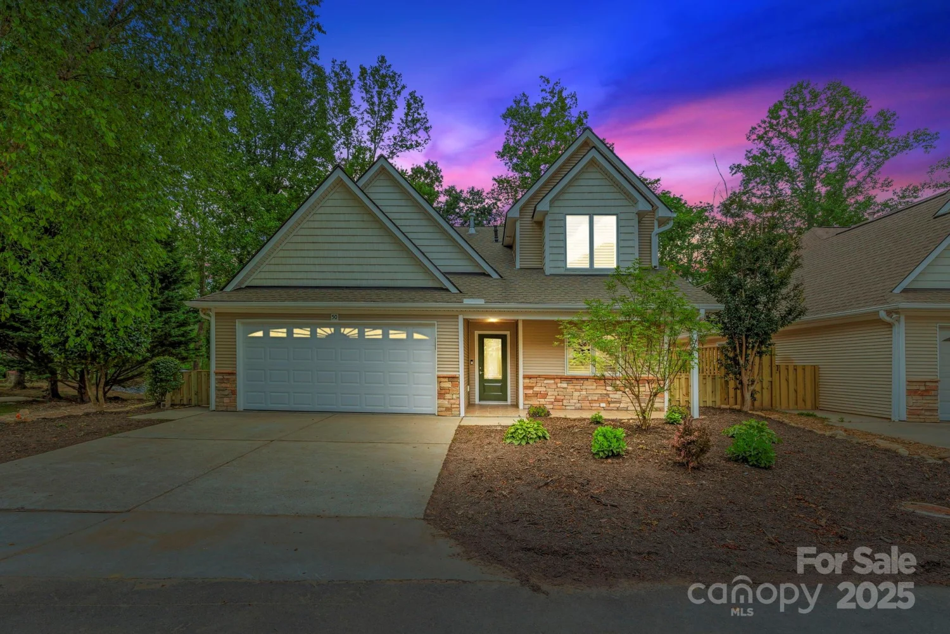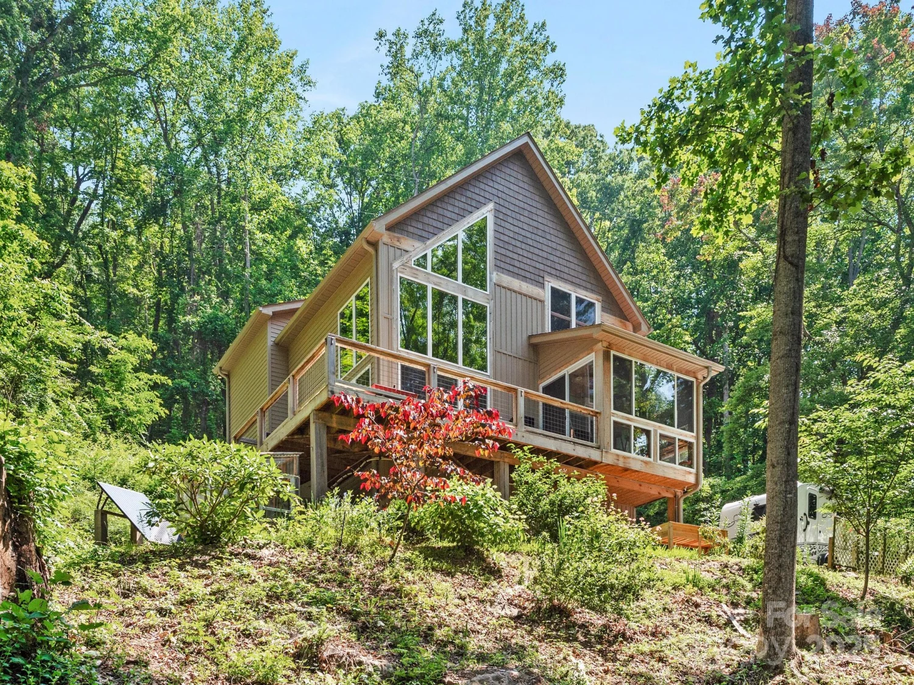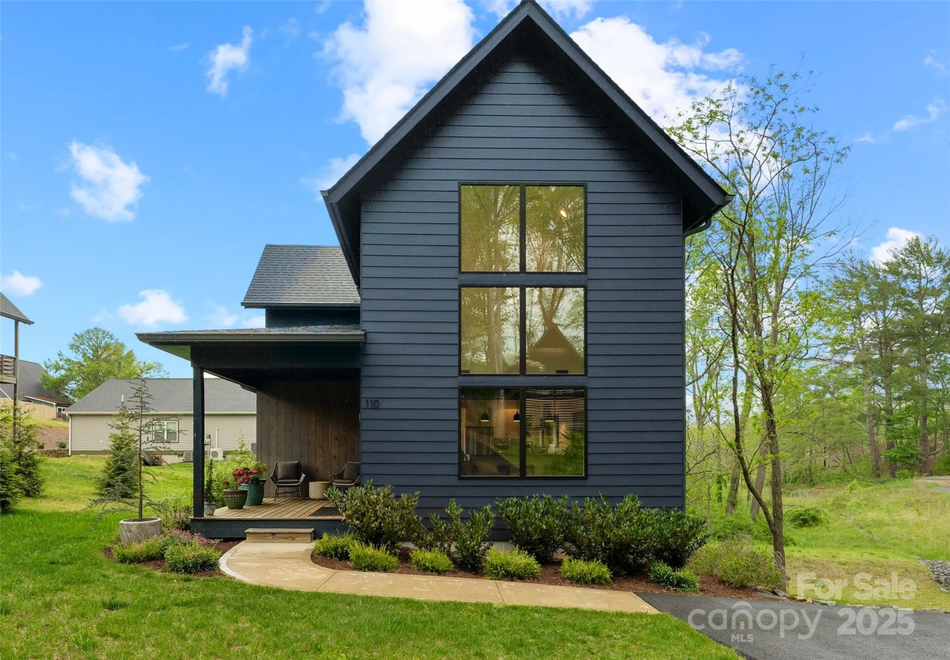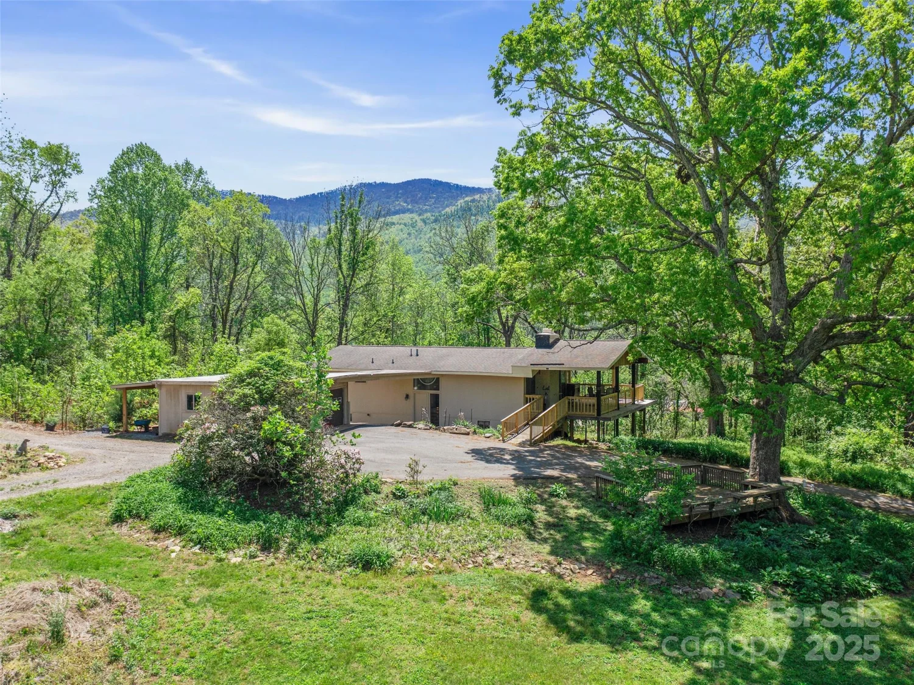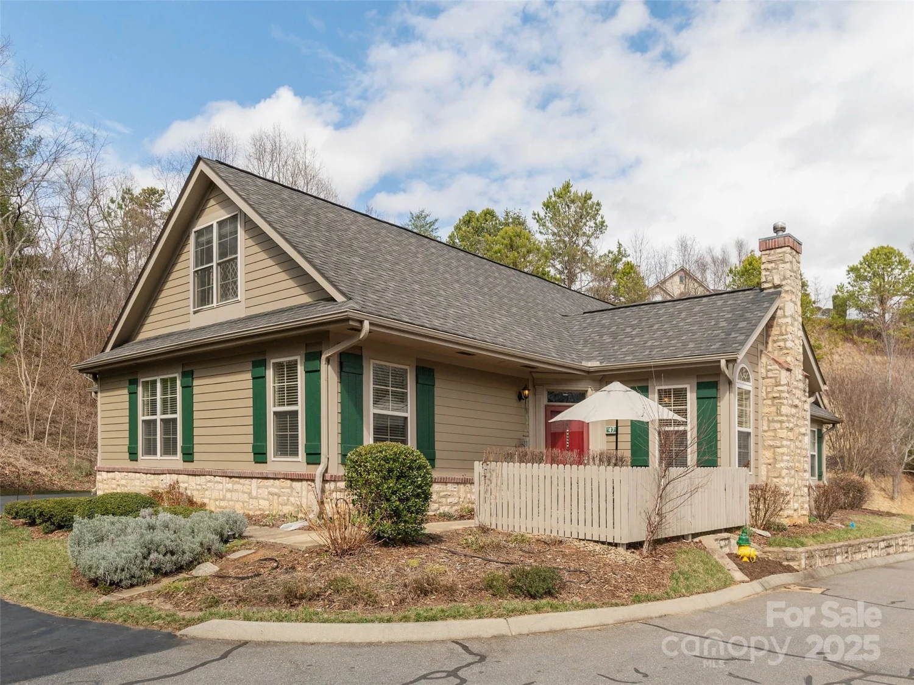55 outlook circleSwannanoa, NC 28778
55 outlook circleSwannanoa, NC 28778
Description
Welcome to low-maintenance living in this spacious and light-filled townhome ideally located in a quiet, well-maintained community. Enjoy mountain views from your fenced patio surrounded by established perennials—perfect for morning coffee or peaceful evenings. Inside, the open floor plan features vaulted ceilings & great natural light. The main level offers two bedrooms, each with walk-in closets, including a primary suite with a private bath. Upstairs, you'll find a large third bedroom with its own bathroom & walk-in closet—ideal for guests or multigenerational living. Additional highlights include a 2-car garage, laundry room, a newer HVAC system & a mini-split system for added comfort. The community amenities are exceptional: a clubhouse with full kitchen, a library, billiards, swimming pool, community gardens, maintenance-free exterior, lawn care, and a pet-friendly ease. Have the benefit of convenient, scenic living, with easy access to all the charm of Western North Carolina.
Property Details for 55 Outlook Circle
- Subdivision ComplexCraggy View Cottages
- Num Of Garage Spaces2
- Parking FeaturesAttached Garage
- Property AttachedNo
LISTING UPDATED:
- StatusActive
- MLS #CAR4267011
- Days on Site2
- HOA Fees$444 / month
- MLS TypeResidential
- Year Built2005
- CountryBuncombe
LISTING UPDATED:
- StatusActive
- MLS #CAR4267011
- Days on Site2
- HOA Fees$444 / month
- MLS TypeResidential
- Year Built2005
- CountryBuncombe
Building Information for 55 Outlook Circle
- StoriesOne and One Half
- Year Built2005
- Lot Size0.0000 Acres
Payment Calculator
Term
Interest
Home Price
Down Payment
The Payment Calculator is for illustrative purposes only. Read More
Property Information for 55 Outlook Circle
Summary
Location and General Information
- Community Features: Clubhouse, Outdoor Pool, Street Lights
- View: Long Range, Mountain(s), Year Round
- Coordinates: 35.610002,-82.433575
School Information
- Elementary School: WD Williams
- Middle School: Charles D Owen
- High School: Charles D Owen
Taxes and HOA Information
- Parcel Number: 9679-94-6548-00000
- Tax Legal Description: DEED DATE: 2022-02-16 DEED: 6185-1433 SUBDIV: CRAGGY VIEW COTTAGES BLOCK: LOT: J-3 SECTION: PLAT: 0094-0037
Virtual Tour
Parking
- Open Parking: No
Interior and Exterior Features
Interior Features
- Cooling: Ceiling Fan(s), Central Air
- Heating: Central, Natural Gas, Zoned
- Appliances: Dishwasher, Electric Oven, Electric Range, Refrigerator, Washer/Dryer
- Fireplace Features: Gas, Living Room
- Flooring: Carpet, Tile, Wood
- Interior Features: Attic Stairs Pulldown, Open Floorplan, Pantry, Walk-In Closet(s)
- Levels/Stories: One and One Half
- Foundation: Slab
- Total Half Baths: 1
- Bathrooms Total Integer: 3
Exterior Features
- Construction Materials: Fiber Cement, Stone Veneer
- Fencing: Partial
- Patio And Porch Features: Patio
- Pool Features: None
- Road Surface Type: Asphalt, Paved
- Roof Type: Shingle
- Security Features: Smoke Detector(s)
- Laundry Features: Laundry Room, Main Level
- Pool Private: No
Property
Utilities
- Sewer: Public Sewer
- Utilities: Natural Gas, Underground Power Lines, Underground Utilities, Wired Internet Available
- Water Source: City
Property and Assessments
- Home Warranty: No
Green Features
Lot Information
- Above Grade Finished Area: 1899
- Lot Features: End Unit, Level, Wooded, Views
Rental
Rent Information
- Land Lease: No
Public Records for 55 Outlook Circle
Home Facts
- Beds3
- Baths2
- Above Grade Finished1,899 SqFt
- StoriesOne and One Half
- Lot Size0.0000 Acres
- StyleTownhouse
- Year Built2005
- APN9679-94-6548-00000
- CountyBuncombe


