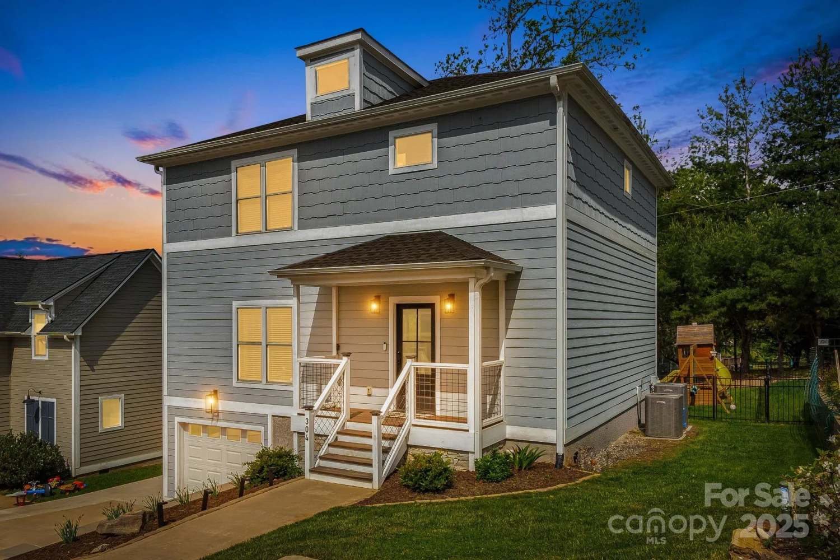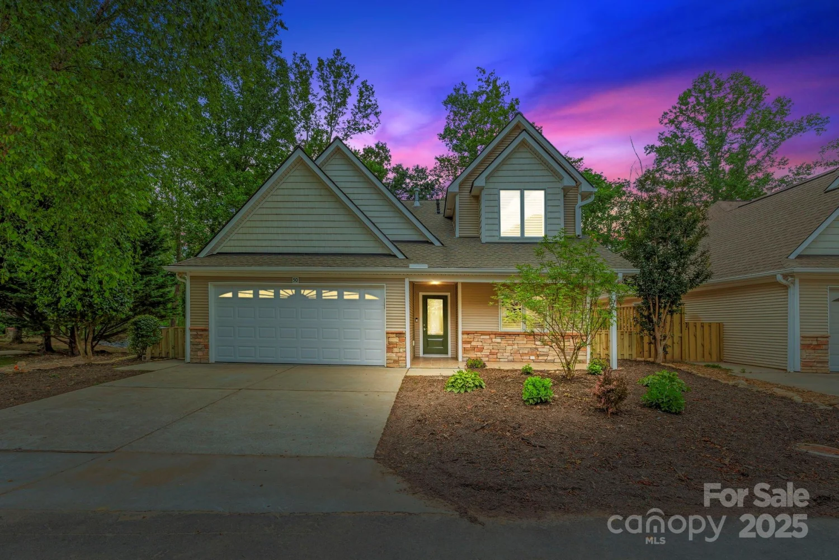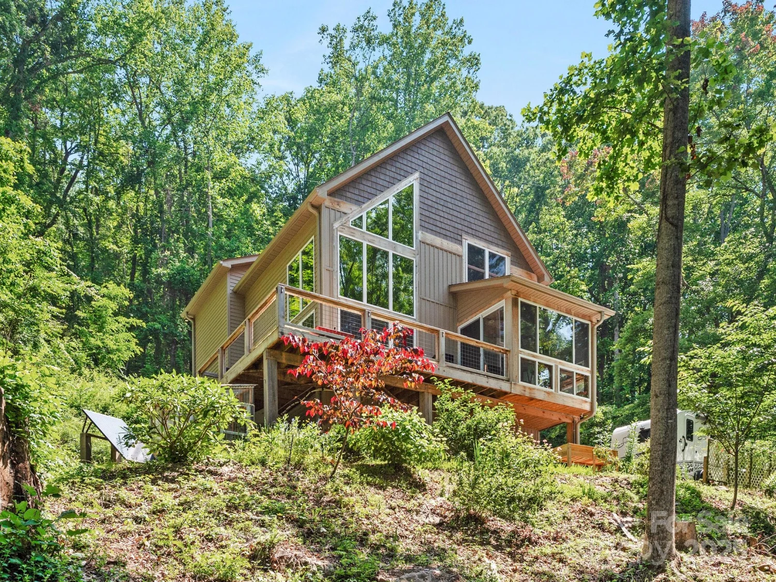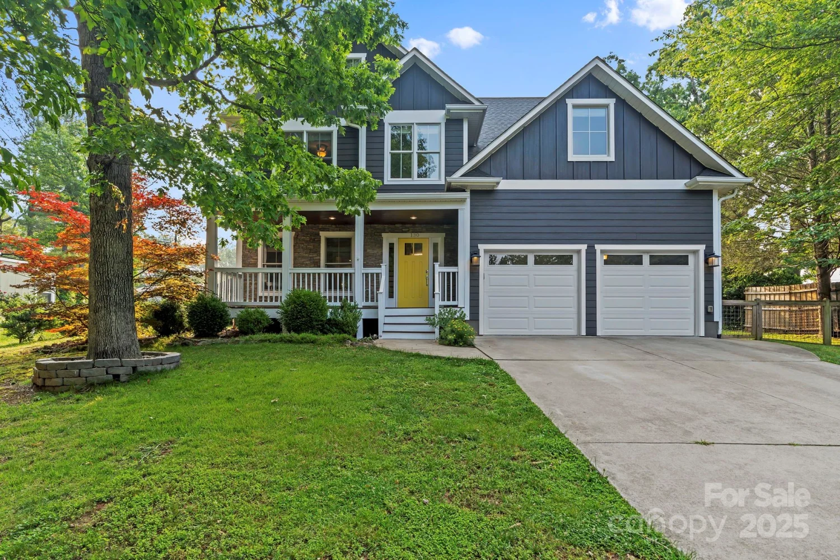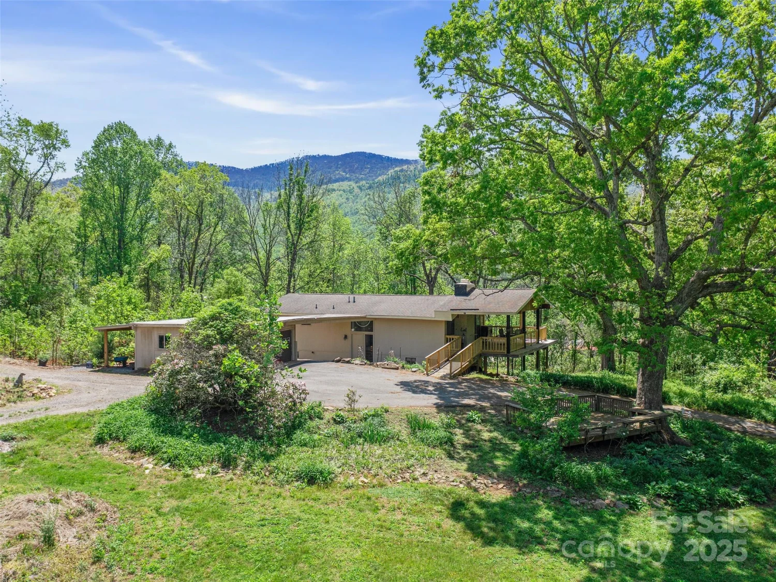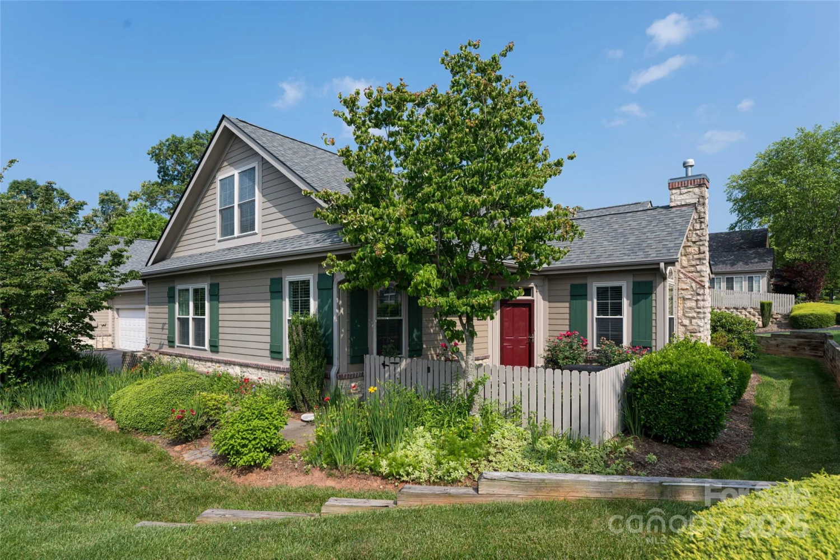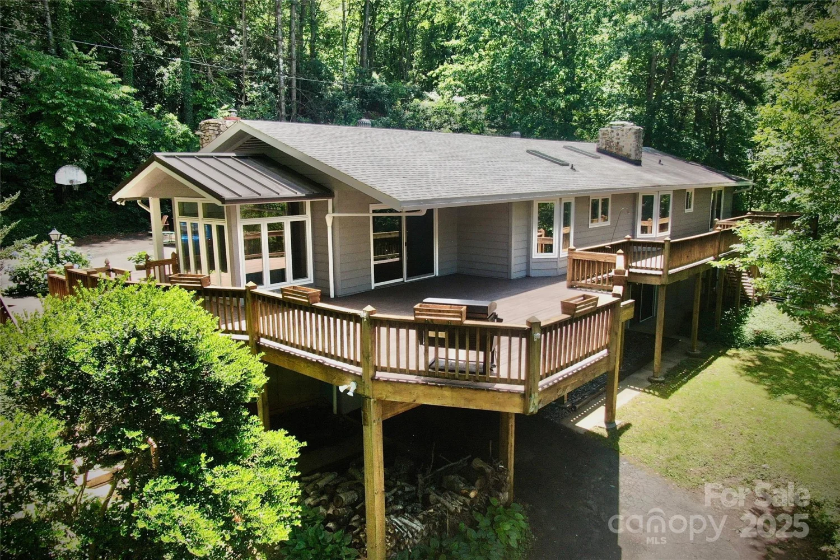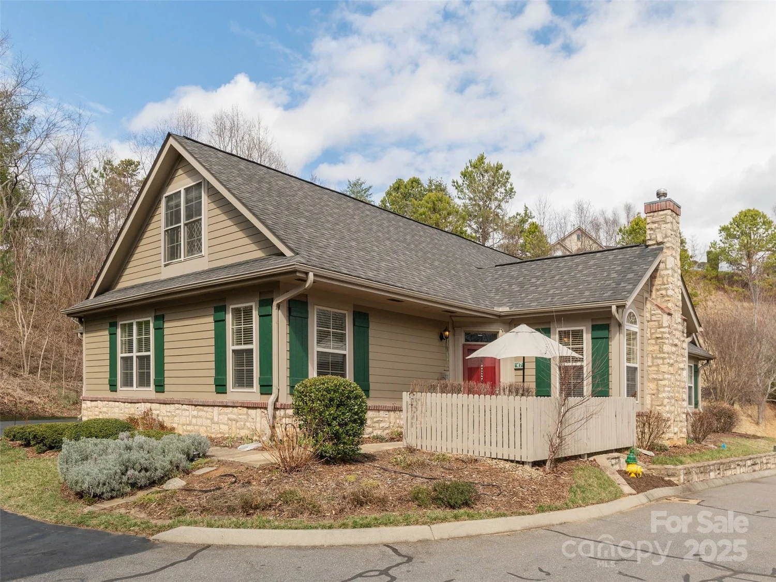110 timberview driveSwannanoa, NC 28778
110 timberview driveSwannanoa, NC 28778
Description
Discover modern mountain living in this beautifully designed North Hill home, where contemporary style, energy efficiency, and comfort come together. A charming front porch invites you inside, where you’re greeted by an open floor plan featuring oak hardwood floors, tall ceilings, and a wall of windows. The kitchen features stainless steel appliances, ample storage, and granite countertops. On the main level, you'll also find a convenient half bath and the primary suite, complete with a walk-in closet and tiled walk-in shower. Upstairs, two additional bedrooms, a full bathroom, and a washer/dryer hookup offer plenty of space and convenience. Step outside to a large covered deck, ideal for gatherings. Perfectly situated between Asheville and Black Mountain, this home offers both privacy and easy access to everything the area has to offer.
Property Details for 110 Timberview Drive
- Subdivision ComplexNorth Hill At Buckeye Cove
- Architectural StyleModern
- Parking FeaturesDriveway
- Property AttachedNo
LISTING UPDATED:
- StatusActive
- MLS #CAR4251802
- Days on Site37
- MLS TypeResidential
- Year Built2021
- CountryBuncombe
LISTING UPDATED:
- StatusActive
- MLS #CAR4251802
- Days on Site37
- MLS TypeResidential
- Year Built2021
- CountryBuncombe
Building Information for 110 Timberview Drive
- StoriesTwo
- Year Built2021
- Lot Size0.0000 Acres
Payment Calculator
Term
Interest
Home Price
Down Payment
The Payment Calculator is for illustrative purposes only. Read More
Property Information for 110 Timberview Drive
Summary
Location and General Information
- Coordinates: 35.589318,-82.425985
School Information
- Elementary School: Unspecified
- Middle School: Unspecified
- High School: Unspecified
Taxes and HOA Information
- Parcel Number: 9688-16-6938-00000
- Tax Legal Description: See Deed
Virtual Tour
Parking
- Open Parking: No
Interior and Exterior Features
Interior Features
- Cooling: Heat Pump
- Heating: Heat Pump
- Appliances: Dishwasher, Electric Oven, Refrigerator
- Levels/Stories: Two
- Foundation: Crawl Space
- Total Half Baths: 1
- Bathrooms Total Integer: 3
Exterior Features
- Construction Materials: Fiber Cement
- Patio And Porch Features: Covered, Deck, Front Porch
- Pool Features: None
- Road Surface Type: Asphalt, Paved
- Laundry Features: Electric Dryer Hookup, Upper Level, Washer Hookup
- Pool Private: No
Property
Utilities
- Sewer: Public Sewer
- Water Source: City
Property and Assessments
- Home Warranty: No
Green Features
Lot Information
- Above Grade Finished Area: 1445
Rental
Rent Information
- Land Lease: No
Public Records for 110 Timberview Drive
Home Facts
- Beds3
- Baths2
- Above Grade Finished1,445 SqFt
- StoriesTwo
- Lot Size0.0000 Acres
- StyleSingle Family Residence
- Year Built2021
- APN9688-16-6938-00000
- CountyBuncombe
- ZoningRS-1


