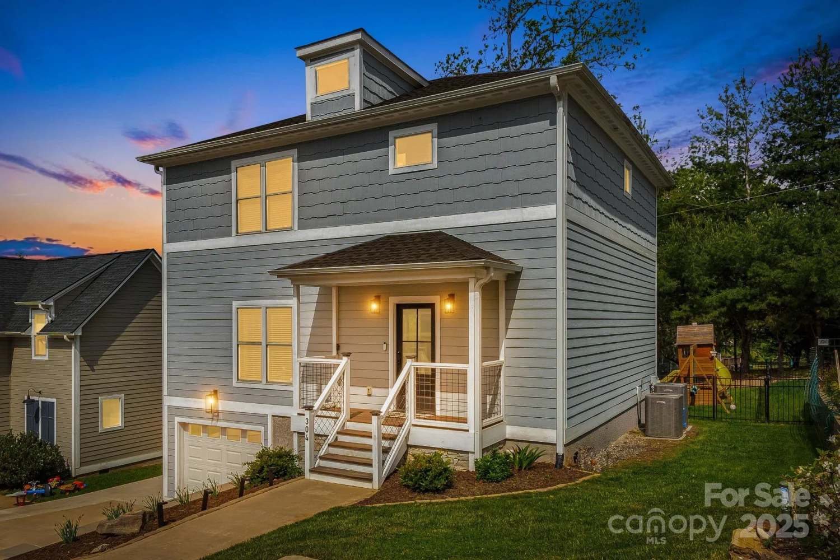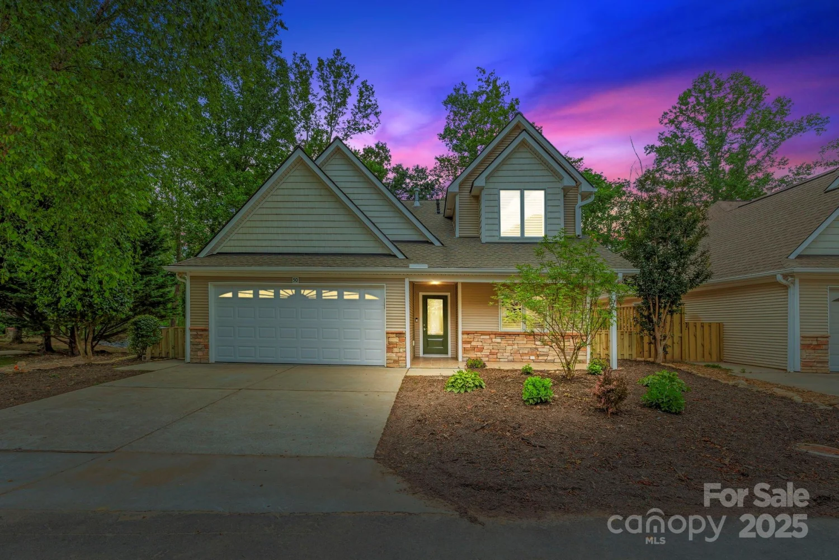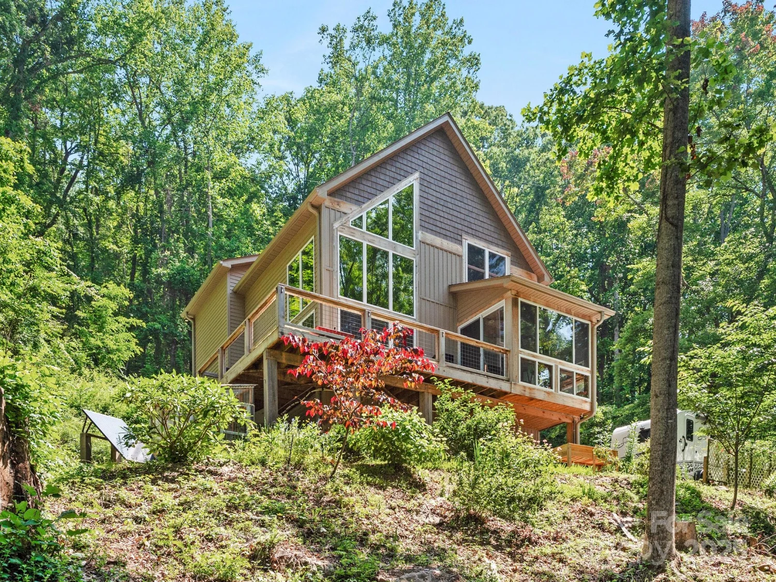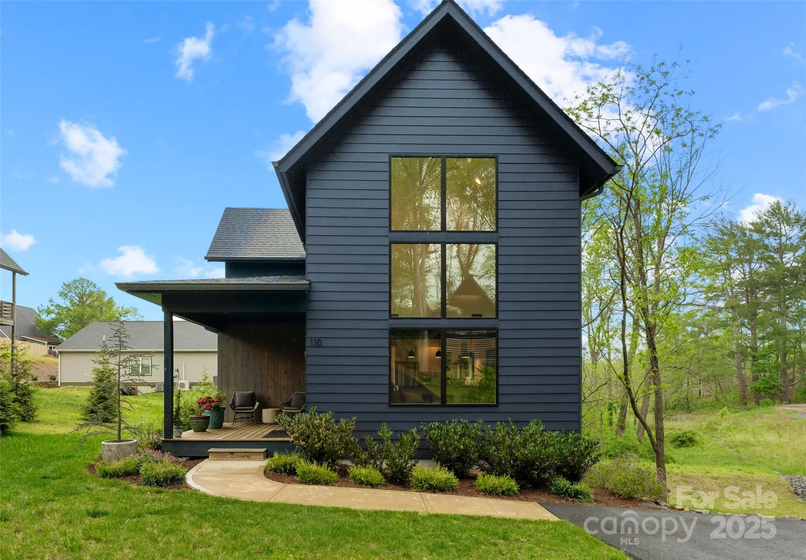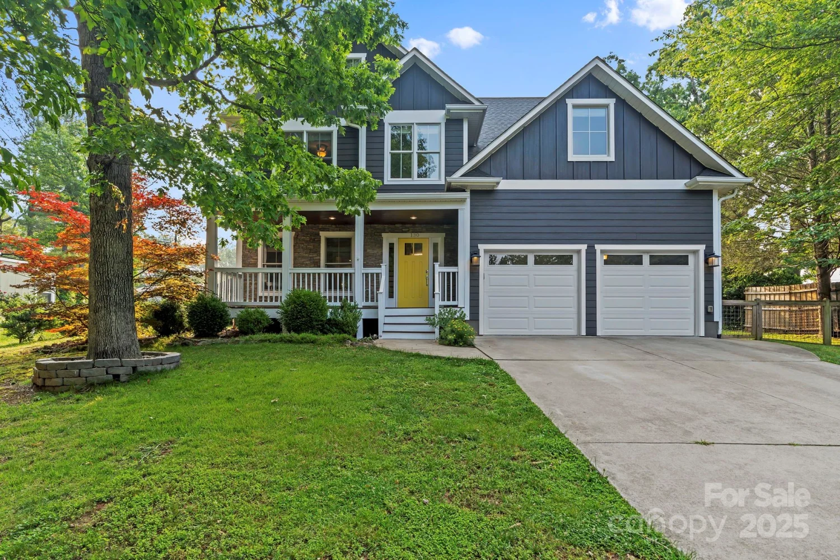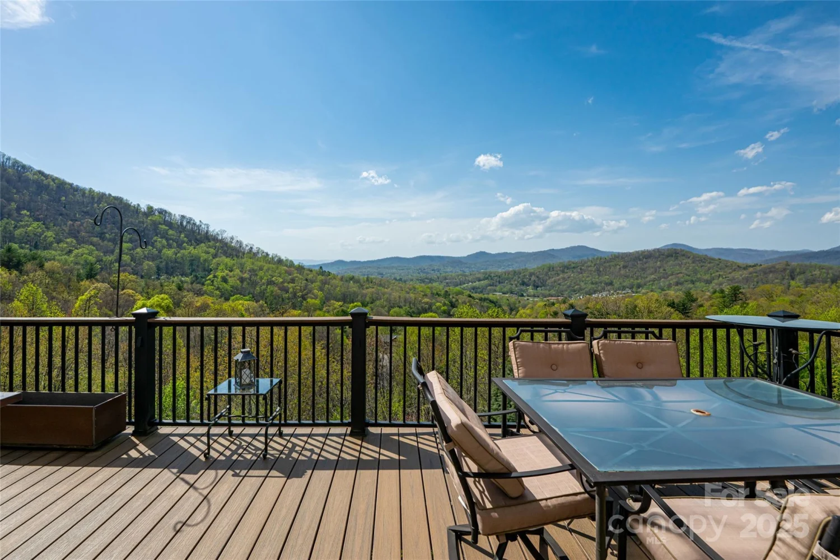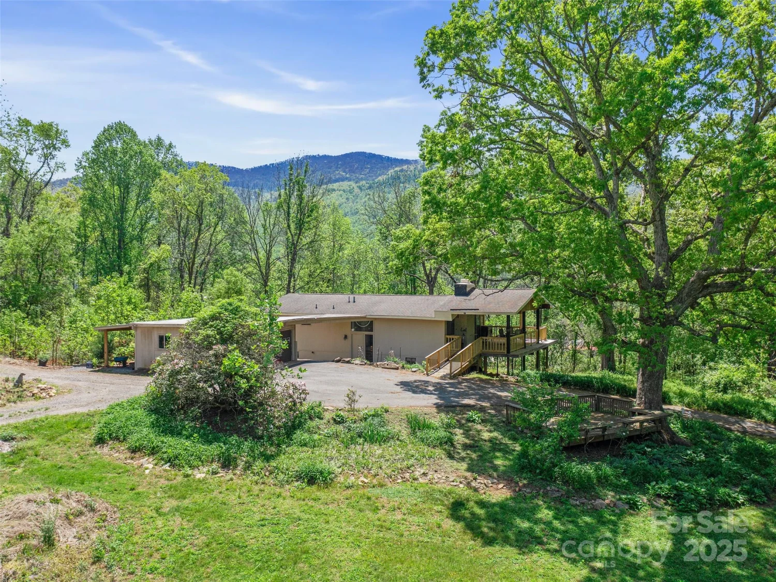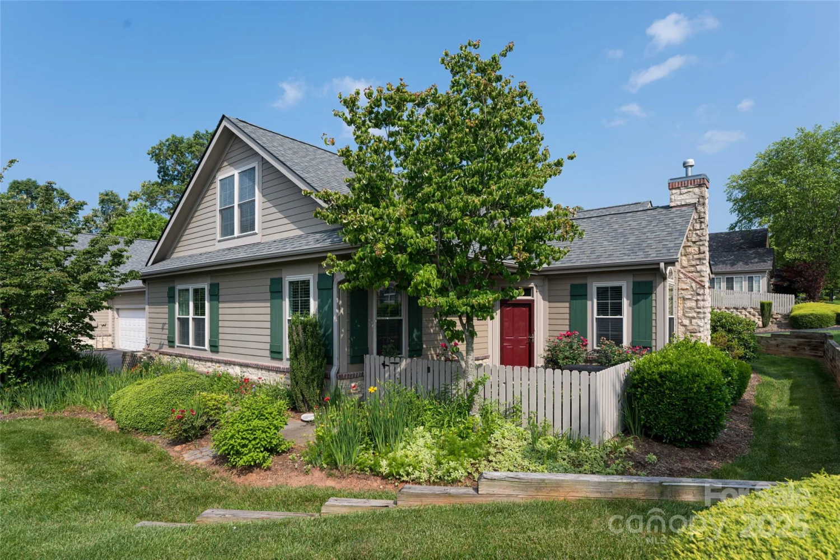151 ponderosa driveSwannanoa, NC 28778
151 ponderosa driveSwannanoa, NC 28778
Description
Welcome to your serene sanctuary in the beautiful Buckeye Cove community! Nestled on approximately 6.67 private acres, the main floor offers 4 bedrooms, 2 bathrooms, great room, kitchen, den, walk-in pantry & huge carport. Lower level has a separate entrance, primary bedroom suite w/bathroom, kitchen, multiple storage rooms & garage. Beautiful stone fireplaces. 5 bedroom septic permit. Ideal for multi-generational living. Enjoy winter mtn views & the peaceful sound of a creek greeting you as you enter the property. The land is a nature lover's dream, filled w/mature native flora. The acreage lends itself to create your own hiking trails & expansive gardens. This property offers the perfect balance of seclusion and accessibility. Whether you're looking for a full-time residence, mountain getaway, or investment opportunity, this one of a kind property invites you to bring your vision to life.
Property Details for 151 Ponderosa Drive
- Subdivision ComplexNone
- ExteriorFire Pit
- Num Of Garage Spaces1
- Parking FeaturesAttached Carport, Driveway, Attached Garage, Garage Faces Front, Parking Space(s)
- Property AttachedNo
LISTING UPDATED:
- StatusActive
- MLS #CAR4261505
- Days on Site16
- MLS TypeResidential
- Year Built1977
- CountryBuncombe
LISTING UPDATED:
- StatusActive
- MLS #CAR4261505
- Days on Site16
- MLS TypeResidential
- Year Built1977
- CountryBuncombe
Building Information for 151 Ponderosa Drive
- StoriesOne
- Year Built1977
- Lot Size0.0000 Acres
Payment Calculator
Term
Interest
Home Price
Down Payment
The Payment Calculator is for illustrative purposes only. Read More
Property Information for 151 Ponderosa Drive
Summary
Location and General Information
- Directions: From Asheville, Take exit 55 toward US-70 left onto Porters Cove Rd, Rt. onto US-70E/Tunnel Rd., Turn Rt. onto Buckeye Cove Rd., Rt. onto Buckeye Access Rd., Left onto Christian Creek Rd., Turn right to stay on Christian Creek Rd., Turn left onto Ponderosa Dr.
- View: Mountain(s), Winter
- Coordinates: 35.57180547,-82.42731037
School Information
- Elementary School: WD Williams
- Middle School: Charles D Owen
- High School: Charles D Owen
Taxes and HOA Information
- Parcel Number: 968810054800000
- Tax Legal Description: Deed date: 2024-06-05 Deed: 6413-1591
Virtual Tour
Parking
- Open Parking: No
Interior and Exterior Features
Interior Features
- Cooling: Ceiling Fan(s), Central Air, Electric, Heat Pump, Zoned
- Heating: Central, Electric, Forced Air, Heat Pump, Propane, Wood Stove, Zoned, Other - See Remarks
- Appliances: Dishwasher, Disposal, Down Draft, Dual Flush Toilets, Electric Cooktop, Electric Oven, Electric Water Heater, Microwave, Refrigerator with Ice Maker, Wall Oven
- Basement: Apartment, Basement Garage Door, Daylight, Exterior Entry, Finished, Interior Entry, Storage Space
- Fireplace Features: Den, Gas Log, Gas Vented, Living Room, Propane, Wood Burning
- Flooring: Carpet, Concrete, Tile, Vinyl
- Interior Features: Attic Other, Breakfast Bar, Built-in Features, Central Vacuum, Entrance Foyer, Kitchen Island, Pantry, Storage, Walk-In Pantry
- Levels/Stories: One
- Other Equipment: Generator Hookup
- Window Features: Insulated Window(s), Skylight(s)
- Foundation: Basement, Pillar/Post/Pier, Slab
- Bathrooms Total Integer: 3
Exterior Features
- Accessibility Features: Two or More Access Exits, Bath Grab Bars
- Construction Materials: Wood
- Fencing: Wood
- Patio And Porch Features: Covered, Deck, Front Porch, Rear Porch
- Pool Features: None
- Road Surface Type: Asphalt, Paved
- Roof Type: Composition
- Security Features: Smoke Detector(s)
- Laundry Features: Electric Dryer Hookup, In Basement, In Hall, Inside, Main Level, Sink, Washer Hookup
- Pool Private: No
Property
Utilities
- Sewer: Septic Installed
- Utilities: Cable Available, Electricity Connected, Propane, Satellite Internet Available, Wired Internet Available
- Water Source: Well
Property and Assessments
- Home Warranty: No
Green Features
Lot Information
- Above Grade Finished Area: 2286
- Lot Features: Private, Sloped, Wooded, Views
Rental
Rent Information
- Land Lease: No
Public Records for 151 Ponderosa Drive
Home Facts
- Beds5
- Baths3
- Above Grade Finished2,286 SqFt
- Below Grade Finished1,268 SqFt
- StoriesOne
- Lot Size0.0000 Acres
- StyleSingle Family Residence
- Year Built1977
- APN968810054800000
- CountyBuncombe


