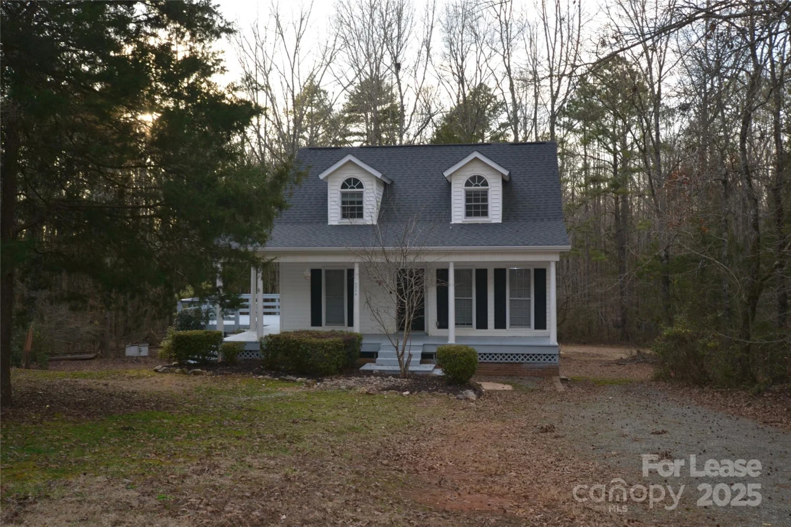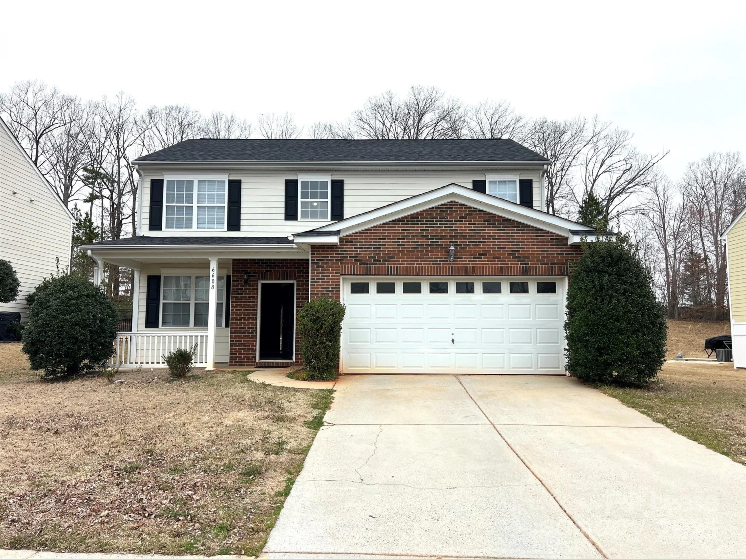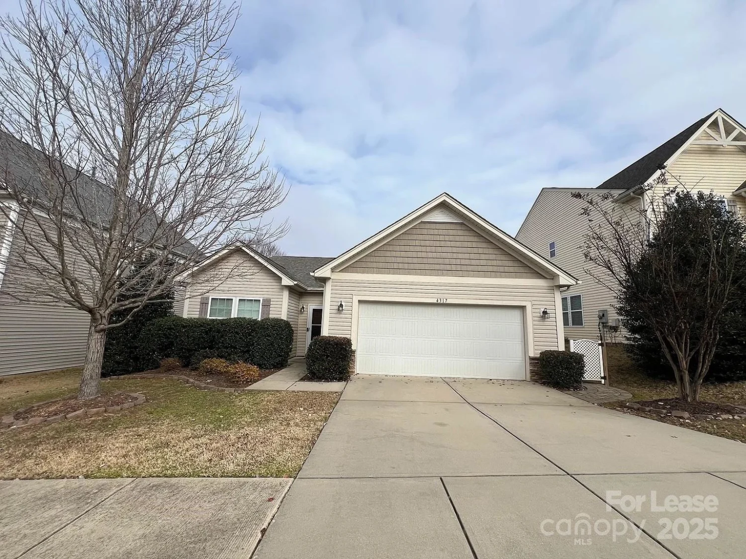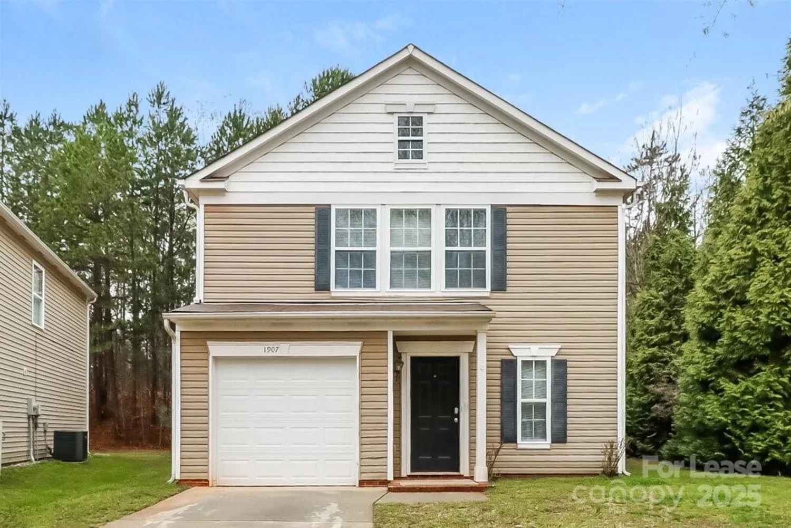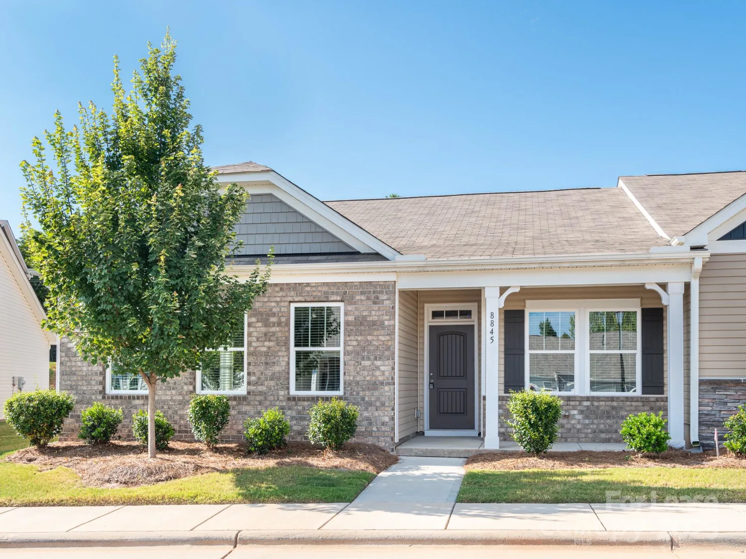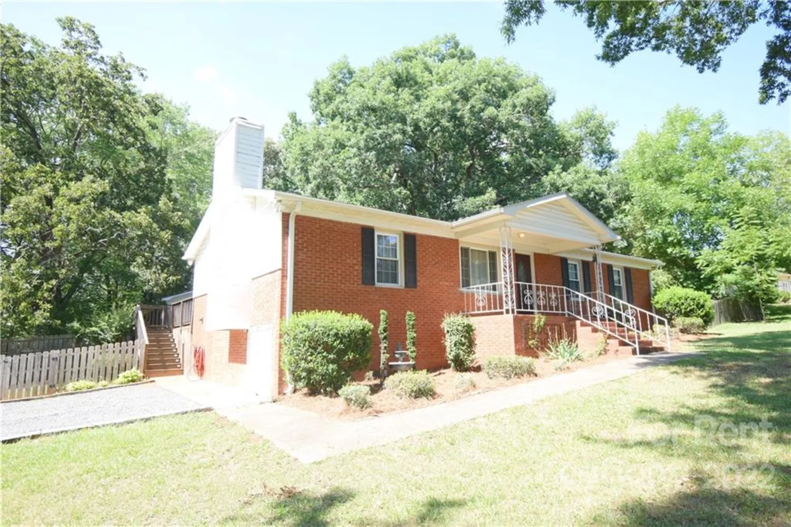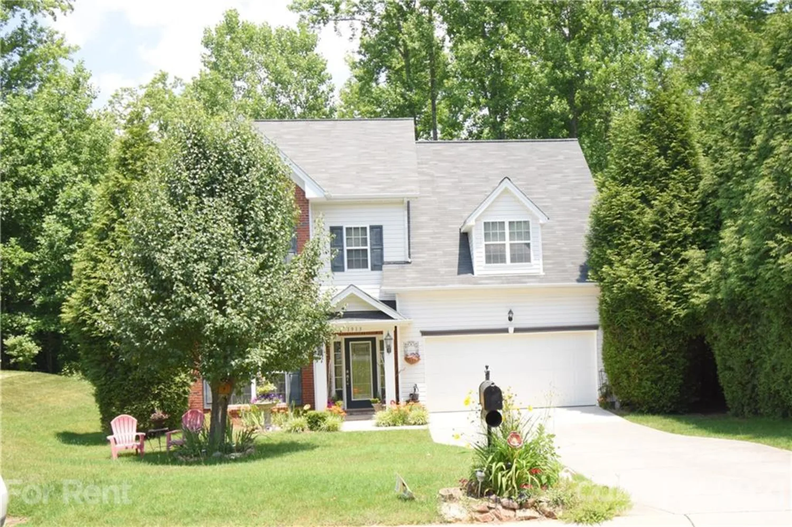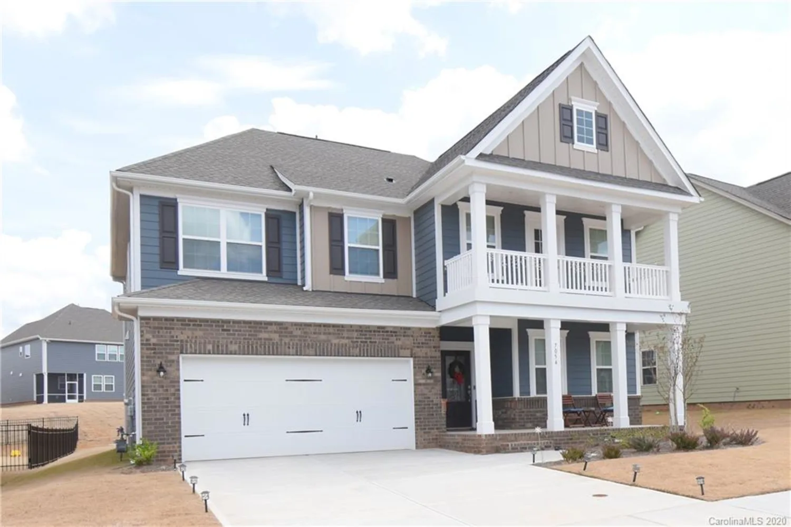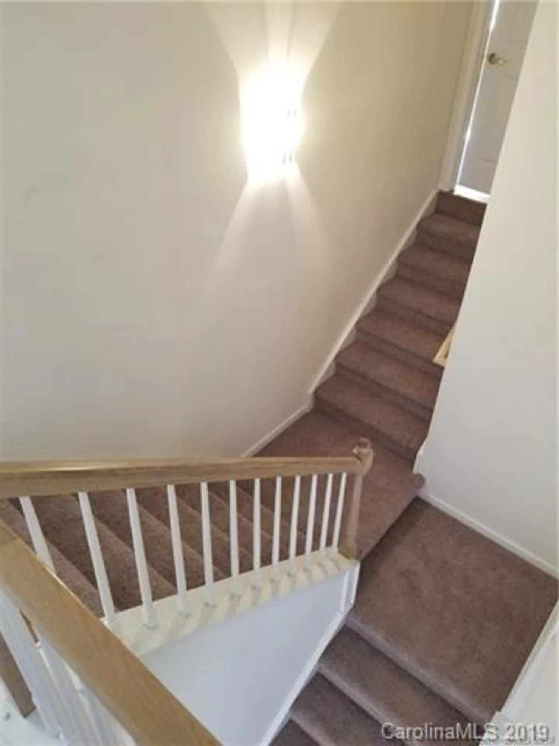2003 dunsmore laneWaxhaw, NC 28173
2003 dunsmore laneWaxhaw, NC 28173
Description
Fall in love with this charming, Waxhaw rental home. An open-plan space holds the huge living room and eat-in kitchen and has a door to the patio. Cool off beneath the living room's ceiling fan. Lit by a beautiful glass-shaded chandelier, the kitchen gives you a handy double sink with a goose-neck faucet, wide countertops, ample cabinets, and sleek appliances. A door opens conveniently to the laundry room. Find the bedrooms upstairs. The main bedroom is spacious and has a roomy walk-in closet with two windows. The full baths are up here, too, and both have tub/shower combinations.
Property Details for 2003 Dunsmore Lane
- Subdivision ComplexHarrison Park
- Num Of Garage Spaces1
- Property AttachedNo
LISTING UPDATED:
- StatusClosed
- MLS #CAR4231394
- Days on Site25
- MLS TypeResidential Lease
- Year Built2006
- CountryUnion
LISTING UPDATED:
- StatusClosed
- MLS #CAR4231394
- Days on Site25
- MLS TypeResidential Lease
- Year Built2006
- CountryUnion
Building Information for 2003 Dunsmore Lane
- StoriesTwo
- Year Built2006
- Lot Size0.0000 Acres
Payment Calculator
Term
Interest
Home Price
Down Payment
The Payment Calculator is for illustrative purposes only. Read More
Property Information for 2003 Dunsmore Lane
Summary
Location and General Information
- Directions: Providence Road to Waxhaw Parkway, to Dunsome Lane.
- Coordinates: 34.930676,-80.756386
School Information
- Elementary School: Unspecified
- Middle School: Unspecified
- High School: Unspecified
Taxes and HOA Information
- Parcel Number: 06-141-561
Virtual Tour
Parking
- Open Parking: No
Interior and Exterior Features
Interior Features
- Cooling: Ceiling Fan(s), Central Air
- Heating: Central
- Appliances: Dishwasher, Disposal, Refrigerator
- Interior Features: Walk-In Closet(s)
- Levels/Stories: Two
- Total Half Baths: 1
- Bathrooms Total Integer: 3
Exterior Features
- Pool Features: None
- Road Surface Type: Paved
- Pool Private: No
Property
Utilities
- Sewer: Public Sewer
- Water Source: Public
Property and Assessments
- Home Warranty: No
Green Features
Lot Information
Rental
Rent Information
- Land Lease: No
Public Records for 2003 Dunsmore Lane
Home Facts
- Beds3
- Baths2
- StoriesTwo
- Lot Size0.0000 Acres
- StyleSingle Family Residence
- Year Built2006
- APN06-141-561
- CountyUnion


