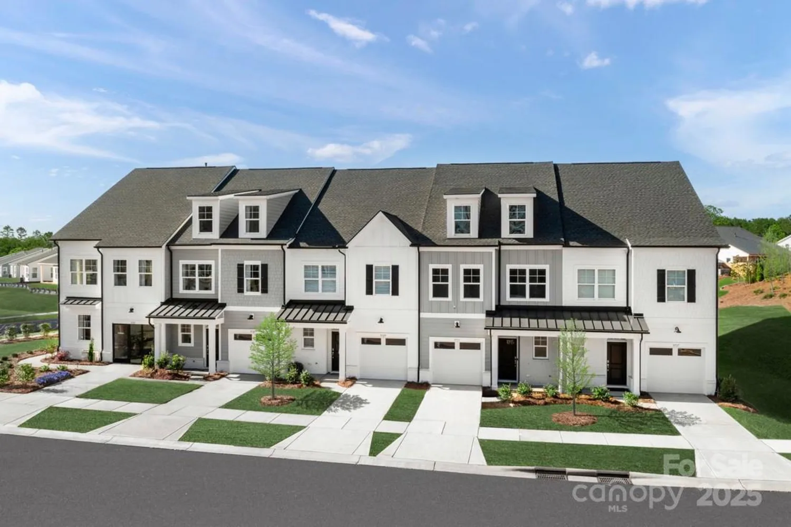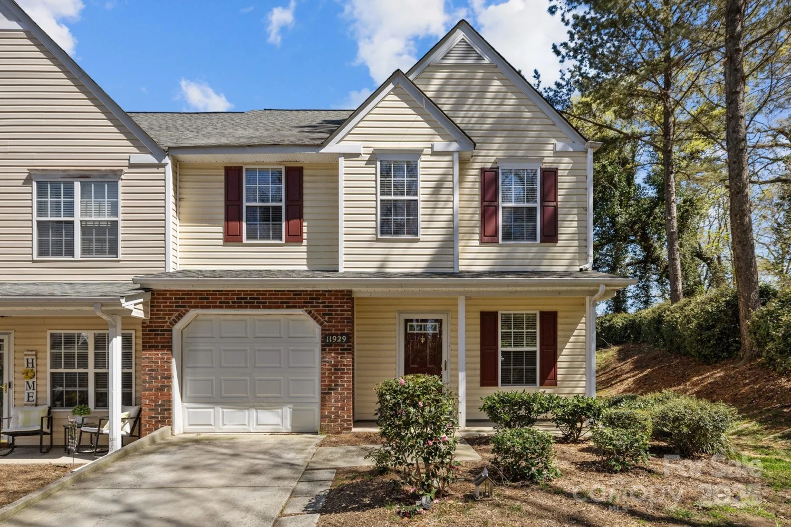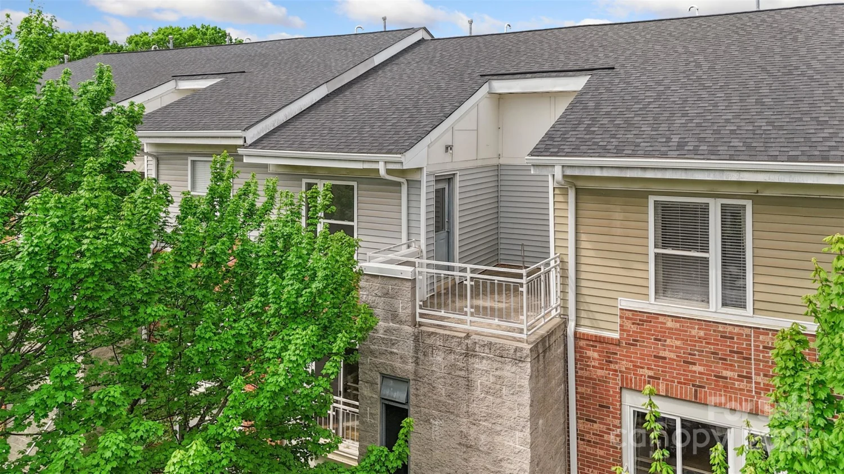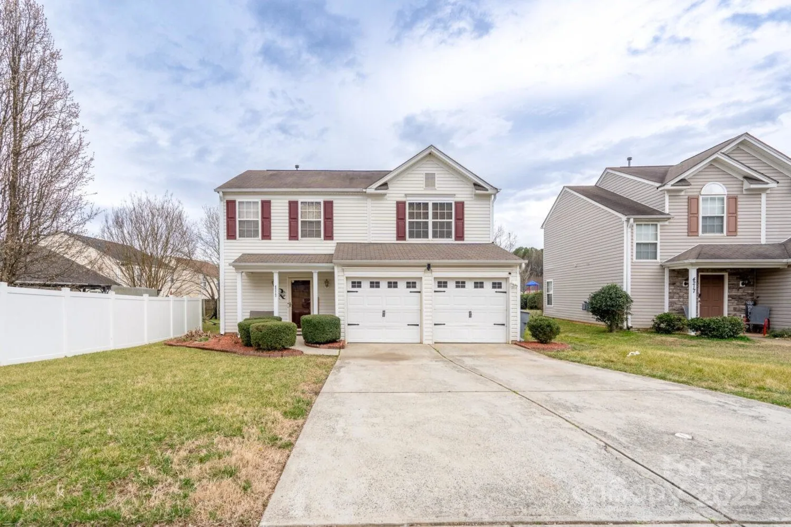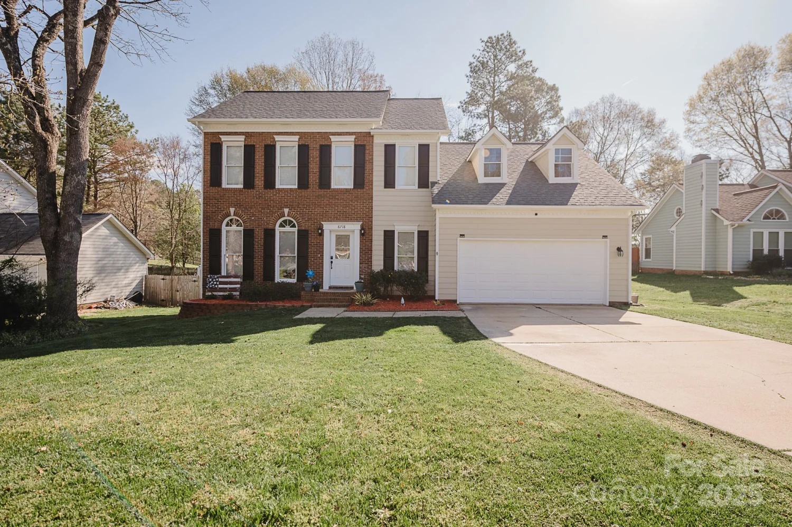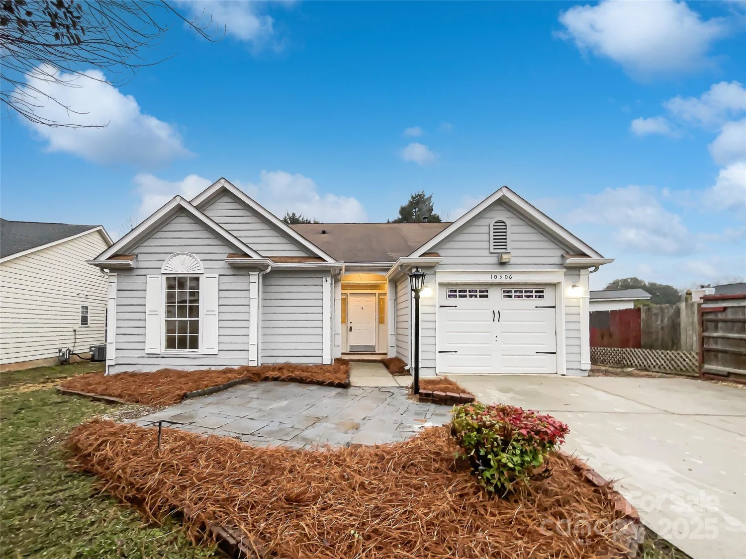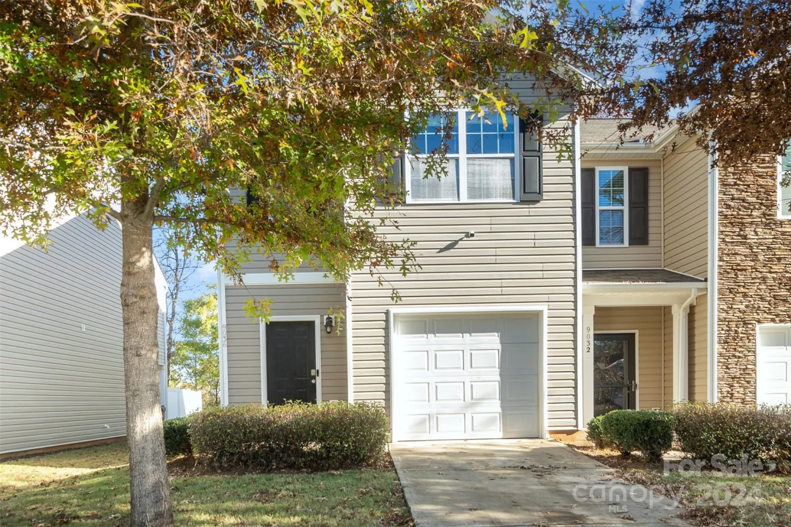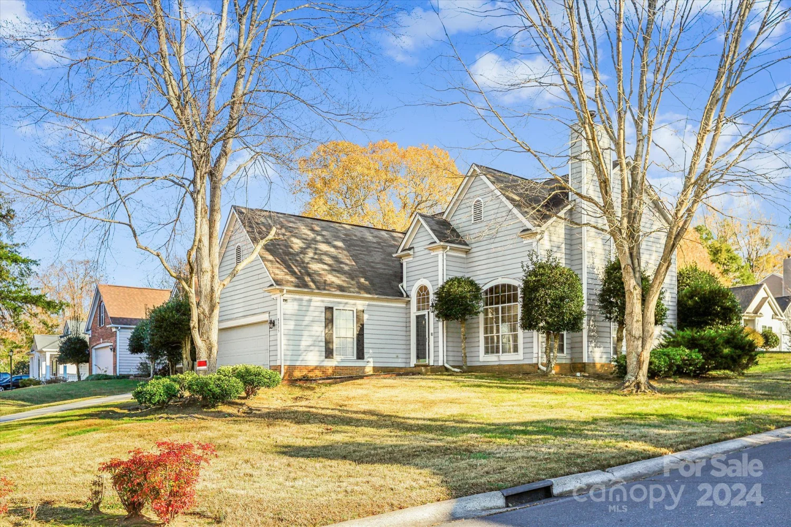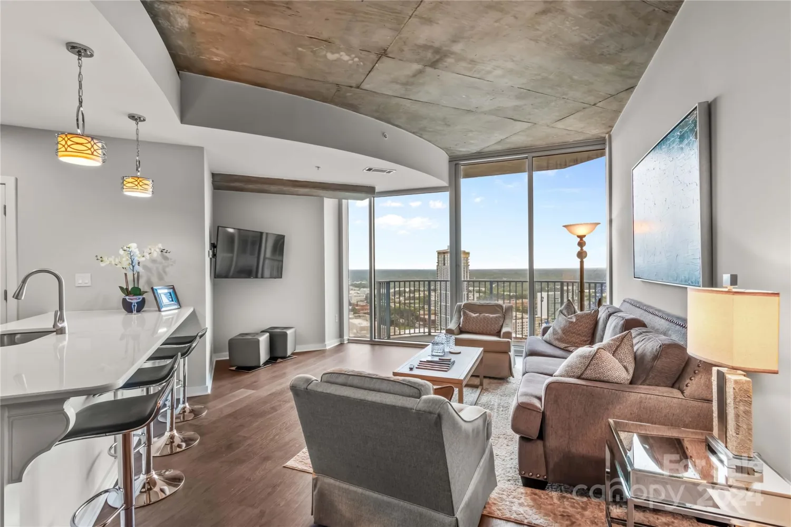1228 duncan gardens driveCharlotte, NC 28206
1228 duncan gardens driveCharlotte, NC 28206
Description
Live in the heart of Optimist Park! This 2BR/2BA condo offers unbeatable location—right across from Optimist Hall and just steps to Bird Pizza & the Parkwood Light Rail Station. Enjoy skyline views of Uptown from your private deck and spacious primary suite. Freshly painted interior with updated lighting, 2021 HVAC, and open layout. The oversized primary suite features a 5-piece bathroom with garden tub, walk-in shower, dual vanities, and huge walk-in closet. The split bedroom plan offers privacy with a second full bath and sizable guest room (or office). Full laundry ROOM, not a closet! Pedestrian-friendly area with road improvements underway. Walk to breweries, parks, greenways, and more. With no rental cap, the HOA allows rentals with 7-day minimum—great opportunity for owner-occupants or investors!
Property Details for 1228 Duncan Gardens Drive
- Subdivision ComplexDuncan Gardens
- Parking FeaturesAssigned, On Street, Parking Space(s)
- Property AttachedNo
LISTING UPDATED:
- StatusActive
- MLS #CAR4231802
- Days on Site23
- HOA Fees$220 / month
- MLS TypeResidential
- Year Built2006
- CountryMecklenburg
LISTING UPDATED:
- StatusActive
- MLS #CAR4231802
- Days on Site23
- HOA Fees$220 / month
- MLS TypeResidential
- Year Built2006
- CountryMecklenburg
Building Information for 1228 Duncan Gardens Drive
- StoriesOne
- Year Built2006
- Lot Size0.0000 Acres
Payment Calculator
Term
Interest
Home Price
Down Payment
The Payment Calculator is for illustrative purposes only. Read More
Property Information for 1228 Duncan Gardens Drive
Summary
Location and General Information
- Directions: From N Caldwell St heading East, Continue onto Parkwood Ave, Turn right onto N Caldwell St, Turn left at the 1st cross street onto E 15th St - park on street, building entry is the first arch from parking lot
- Coordinates: 35.23373677,-80.82624828
School Information
- Elementary School: Unspecified
- Middle School: Unspecified
- High School: Unspecified
Taxes and HOA Information
- Parcel Number: 081-061-36
- Tax Legal Description: UNIT 14 U/F 788-1
Virtual Tour
Parking
- Open Parking: No
Interior and Exterior Features
Interior Features
- Cooling: Central Air
- Heating: Central, Heat Pump
- Appliances: Dishwasher, Electric Range, Electric Water Heater
- Levels/Stories: One
- Foundation: Slab
- Bathrooms Total Integer: 2
Exterior Features
- Construction Materials: Stone Veneer, Vinyl
- Pool Features: None
- Road Surface Type: Asphalt, Paved
- Laundry Features: In Unit, Laundry Room
- Pool Private: No
Property
Utilities
- Sewer: Public Sewer
- Water Source: City
Property and Assessments
- Home Warranty: No
Green Features
Lot Information
- Above Grade Finished Area: 1064
Rental
Rent Information
- Land Lease: No
Public Records for 1228 Duncan Gardens Drive
Home Facts
- Beds2
- Baths2
- Above Grade Finished1,064 SqFt
- StoriesOne
- Lot Size0.0000 Acres
- StyleCondominium
- Year Built2006
- APN081-061-36
- CountyMecklenburg


