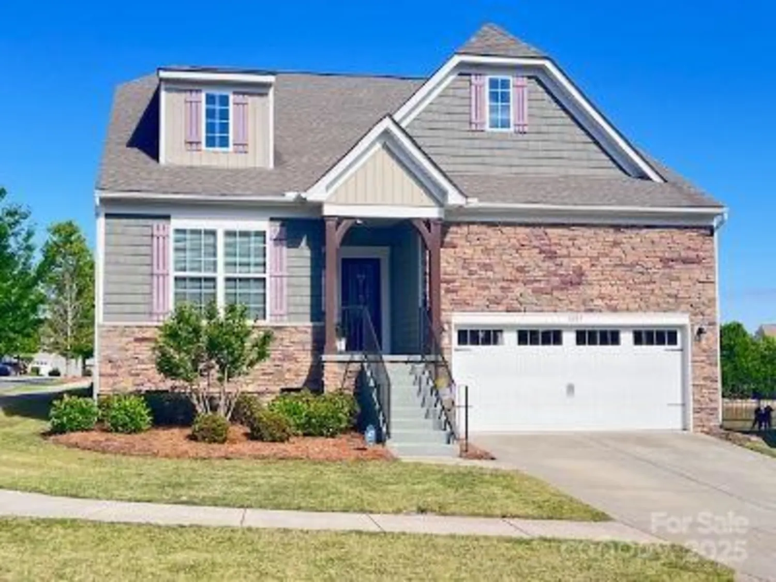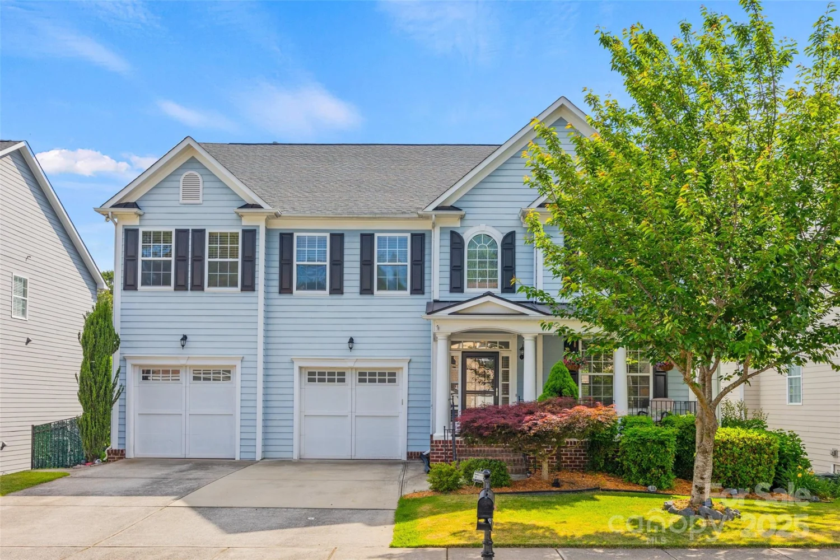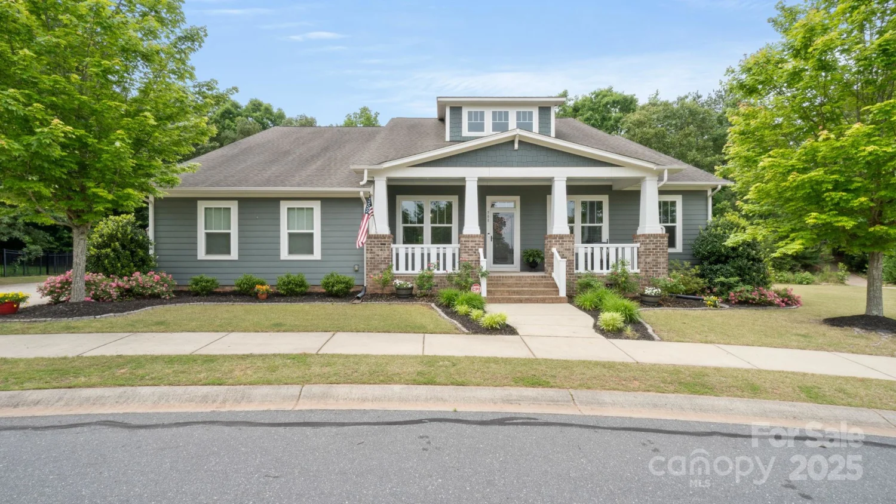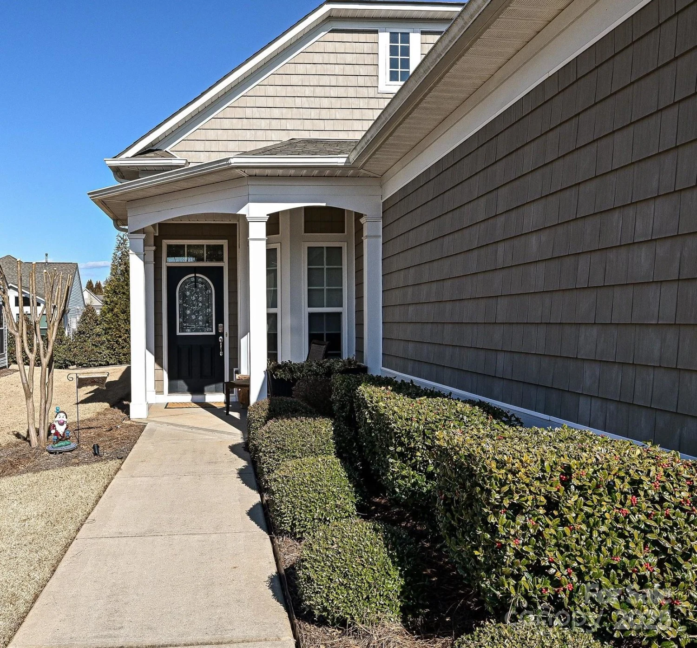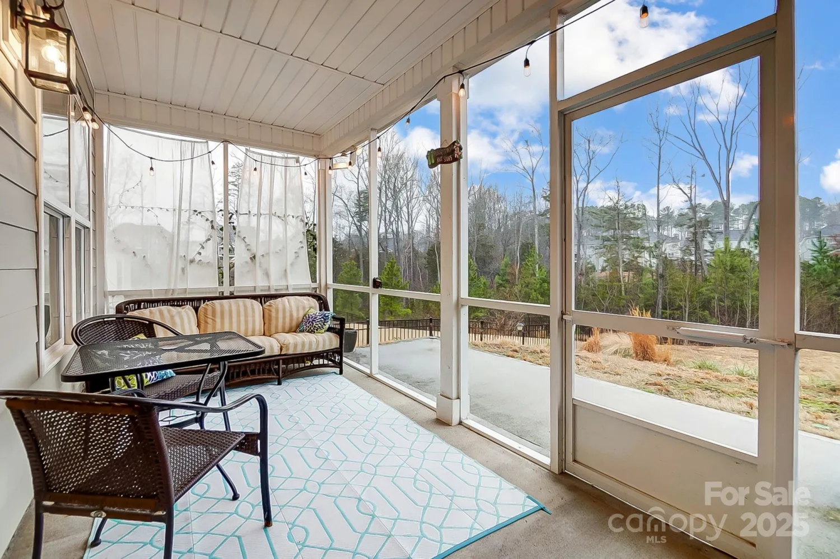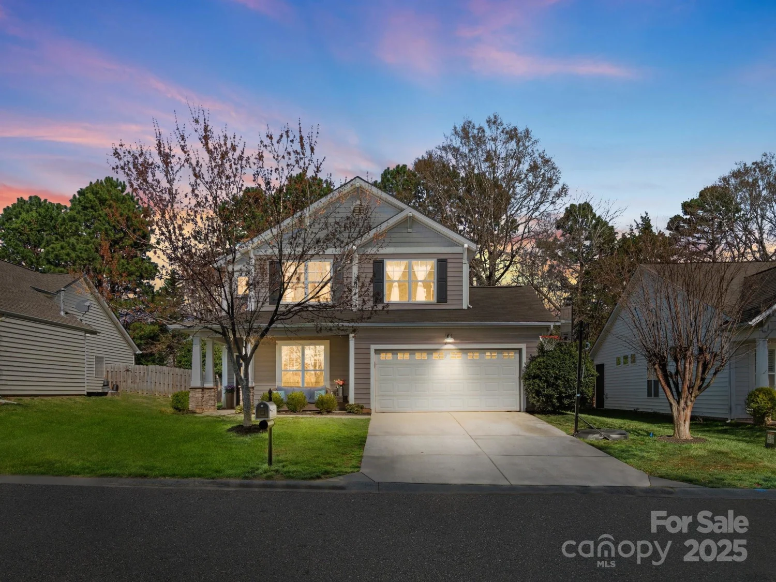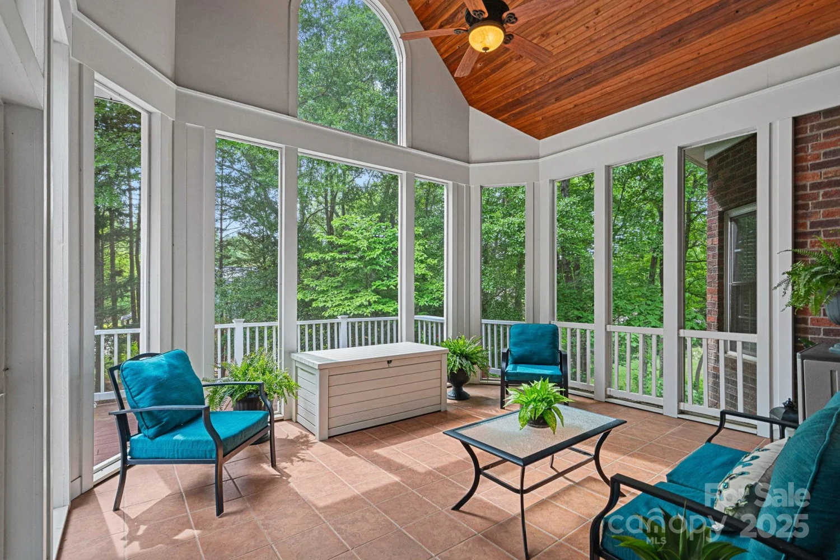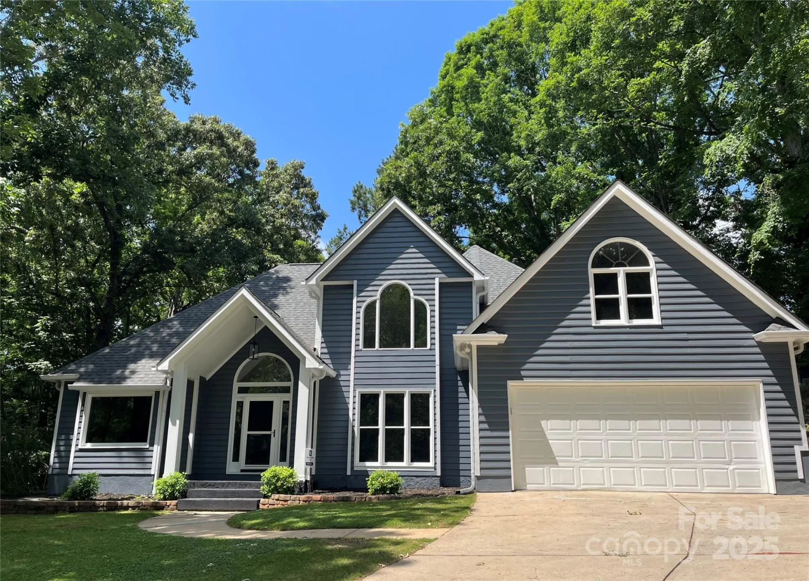215 whitegrove driveFort Mill, SC 29715
215 whitegrove driveFort Mill, SC 29715
Description
Welcome to this beautifully designed 5-bedroom, 3.5-bathroom home, offering a perfect blend of elegance and comfort. Nestled in a prime location on a cul-de-sac with a wooded view, close to Downtown Fort Mill, this home provides convenience without sacrificing tranquility. Step inside to a spacious, well laid out floor plan that seamlessly connects the living, dining, and kitchen areas, ideal for entertaining and everyday living. Unwind in the private owner’s suite, featuring a luxurious spa-like bathroom with a glass walk-in shower, a deep soaking tub, and dual vanities. The finished basement features a versatile rec room and ample storage space to keep everything organized. Outside, enjoy time on the deck or by the saltwater pool, perfect for relaxation or hosting gatherings with plenty of privacy with the wooded view. Don’t miss this incredible opportunity!
Property Details for 215 Whitegrove Drive
- Subdivision ComplexWhitegrove
- Num Of Garage Spaces2
- Parking FeaturesDriveway, Attached Garage, Garage Door Opener, Garage Faces Front
- Property AttachedNo
LISTING UPDATED:
- StatusClosed
- MLS #CAR4232599
- Days on Site0
- HOA Fees$399 / year
- MLS TypeResidential
- Year Built1998
- CountryYork
LISTING UPDATED:
- StatusClosed
- MLS #CAR4232599
- Days on Site0
- HOA Fees$399 / year
- MLS TypeResidential
- Year Built1998
- CountryYork
Building Information for 215 Whitegrove Drive
- StoriesThree
- Year Built1998
- Lot Size0.0000 Acres
Payment Calculator
Term
Interest
Home Price
Down Payment
The Payment Calculator is for illustrative purposes only. Read More
Property Information for 215 Whitegrove Drive
Summary
Location and General Information
- Community Features: Street Lights, Walking Trails
- Directions: From I-77 south, take exit 88, Gold Hill Rd and go left to SC-460 East. Continue on 460 east for 6.6 miles, and turn right on Williams Rd. Go .2 miles and turn left onto N. Dobys Bridge Rd. Go .1 miles and turn right onto Whitegrove Dr. Home will be on your left in the cul-de-sac.
- Coordinates: 34.987984,-80.927438
School Information
- Elementary School: River Trail
- Middle School: Banks Trail
- High School: Catawba Ridge
Taxes and HOA Information
- Parcel Number: 020-17-01-053
- Tax Legal Description: LOT 7 BLK 2 WHITEGROVE PH 3 MP 3 & PH 5 MP 1
Virtual Tour
Parking
- Open Parking: No
Interior and Exterior Features
Interior Features
- Cooling: Ceiling Fan(s), Central Air, Zoned
- Heating: Central, Forced Air, Natural Gas, Zoned
- Appliances: Dishwasher, Disposal, Double Oven, Dryer, Exhaust Fan, Gas Cooktop, Gas Oven, Gas Water Heater, Ice Maker, Oven, Plumbed For Ice Maker, Refrigerator with Ice Maker, Wall Oven, Washer, Washer/Dryer
- Basement: Daylight, Exterior Entry, Finished, Full, Interior Entry, Storage Space, Walk-Out Access, Walk-Up Access
- Fireplace Features: Family Room, Gas, Gas Log, Gas Vented
- Flooring: Carpet, Tile, Vinyl, Wood
- Interior Features: Attic Other, Built-in Features, Cable Prewire, Entrance Foyer, Garden Tub, Kitchen Island, Pantry, Storage, Walk-In Closet(s)
- Levels/Stories: Three
- Foundation: Basement
- Total Half Baths: 1
- Bathrooms Total Integer: 4
Exterior Features
- Construction Materials: Brick Partial, Vinyl
- Fencing: Back Yard, Fenced
- Patio And Porch Features: Covered, Deck, Front Porch, Patio, Terrace
- Pool Features: None
- Road Surface Type: Concrete, Paved
- Roof Type: Shingle
- Security Features: Security System, Smoke Detector(s)
- Laundry Features: Mud Room, Laundry Room, Main Level, Washer Hookup
- Pool Private: No
- Other Structures: Shed(s)
Property
Utilities
- Sewer: Public Sewer
- Utilities: Cable Available, Cable Connected, Electricity Connected, Natural Gas
- Water Source: City
Property and Assessments
- Home Warranty: No
Green Features
Lot Information
- Above Grade Finished Area: 4007
- Lot Features: Cul-De-Sac, Sloped, Creek/Stream, Wooded, Views
Rental
Rent Information
- Land Lease: No
Public Records for 215 Whitegrove Drive
Home Facts
- Beds5
- Baths3
- Above Grade Finished4,007 SqFt
- StoriesThree
- Lot Size0.0000 Acres
- StyleSingle Family Residence
- Year Built1998
- APN020-17-01-053
- CountyYork


