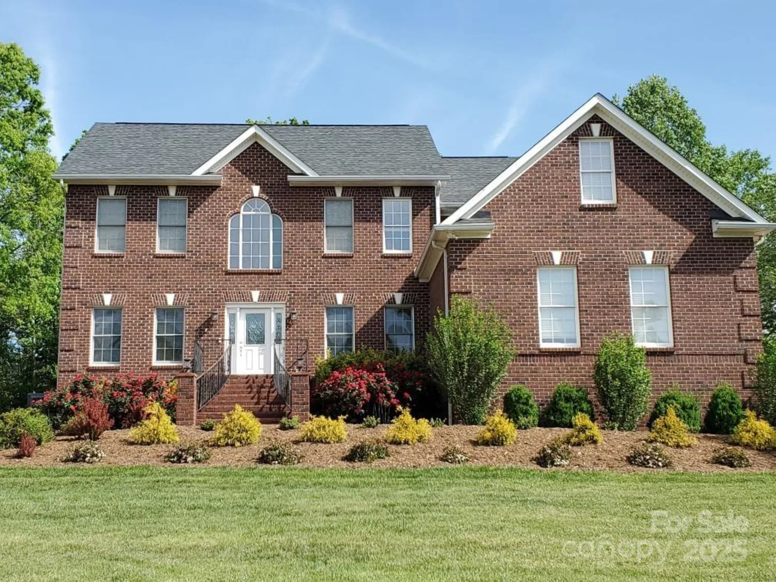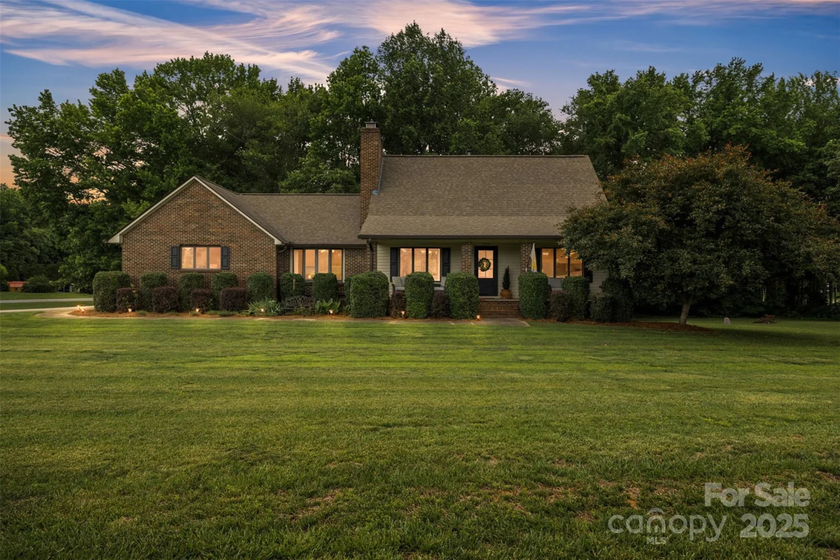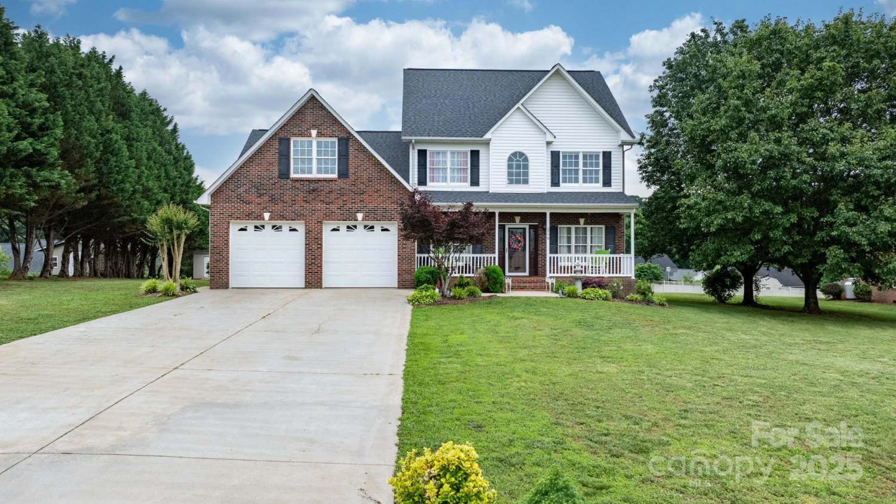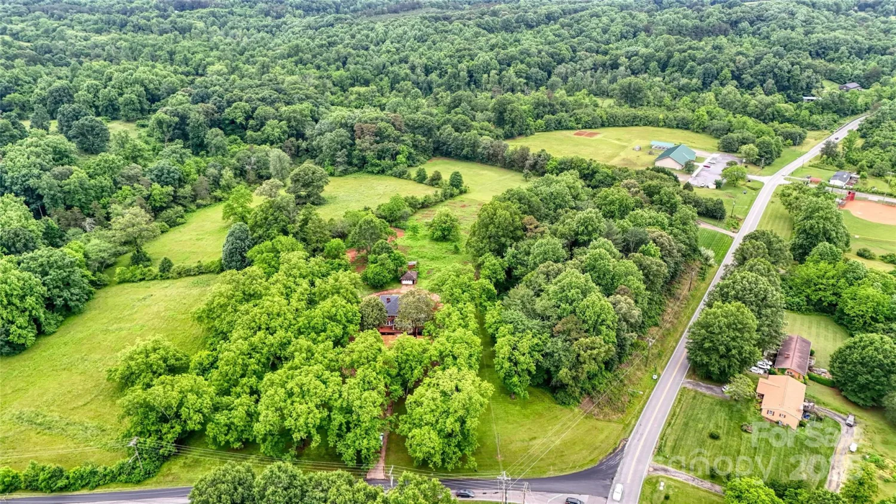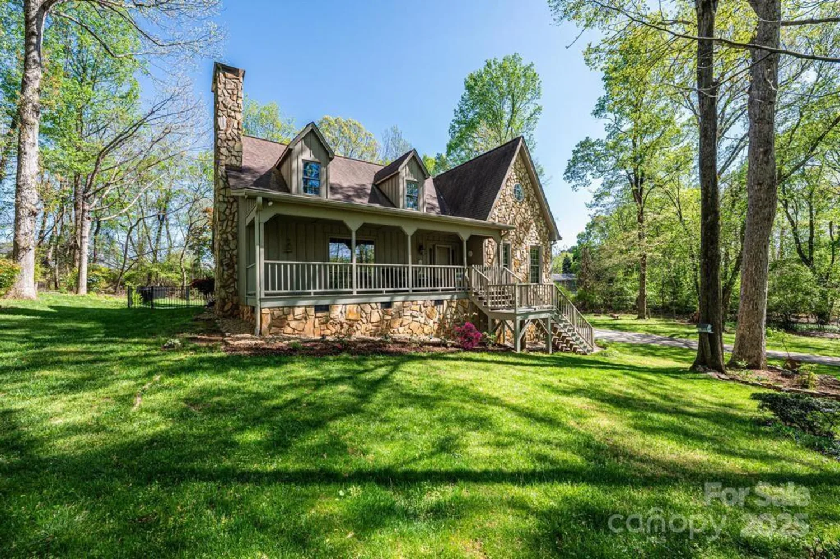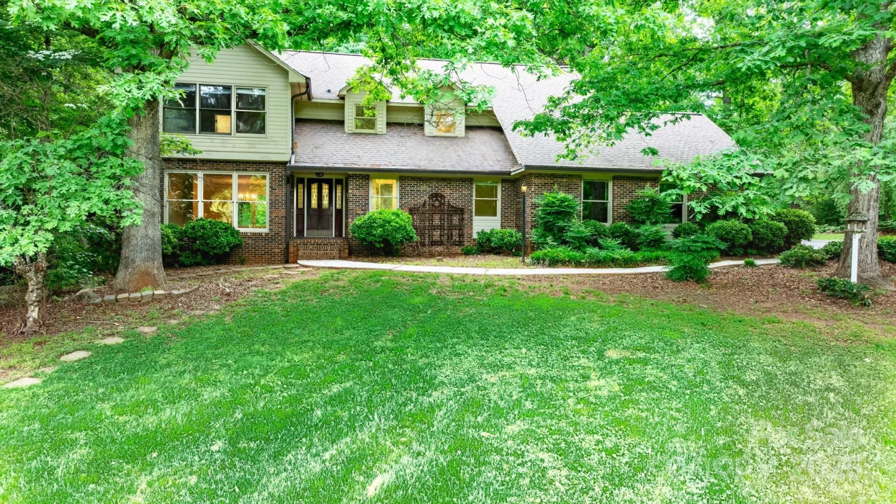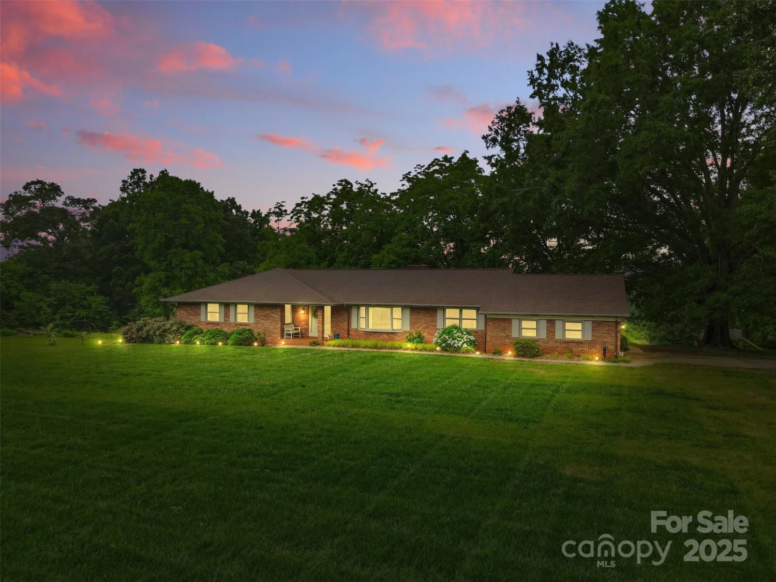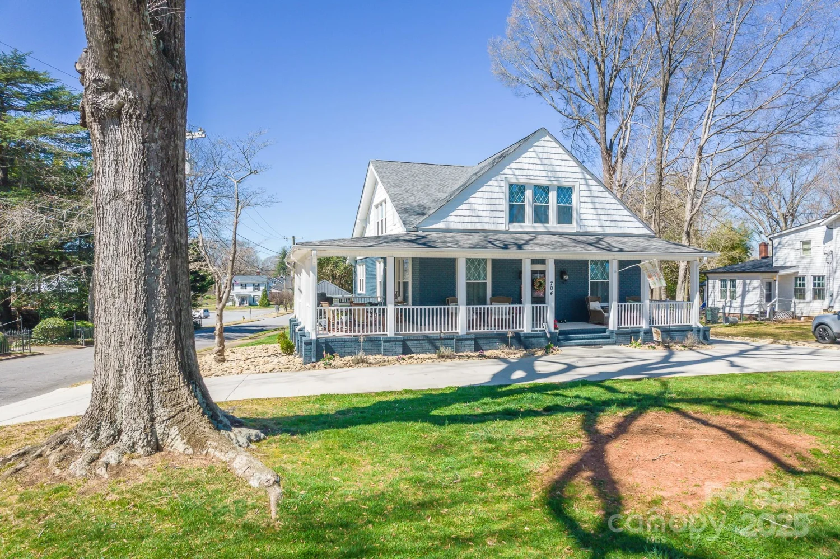1125 bugle laneNewton, NC 28658
1125 bugle laneNewton, NC 28658
Description
This impressive brick home offers the perfect combination of luxury and comfort. Step inside to discover a spacious open floorplan with soaring tall ceilings and large windows that flood the home with natural light, creating a bright and welcoming atmosphere throughout. The heart of the home features a generous living area, ideal for both entertaining and everyday living. The chef’s kitchen flows seamlessly into the living and dining areas, making it easy to host gatherings and create lasting memories. Step outside onto the back deck, where you'll find plenty of space for outdoor dining, relaxation, and enjoying the private backyard. The master suite is conveniently located downstairs and is a true retreat. Featuring a beautifully designed bathroom with elegant finishes, a soaking tub, and a separate shower, it's the perfect place to unwind after a long day.
Property Details for 1125 Bugle Lane
- Subdivision ComplexFox Chase
- Num Of Garage Spaces2
- Parking FeaturesDriveway, Attached Garage
- Property AttachedNo
LISTING UPDATED:
- StatusClosed
- MLS #CAR4232727
- Days on Site23
- MLS TypeResidential
- Year Built2007
- CountryCatawba
LISTING UPDATED:
- StatusClosed
- MLS #CAR4232727
- Days on Site23
- MLS TypeResidential
- Year Built2007
- CountryCatawba
Building Information for 1125 Bugle Lane
- StoriesTwo
- Year Built2007
- Lot Size0.0000 Acres
Payment Calculator
Term
Interest
Home Price
Down Payment
The Payment Calculator is for illustrative purposes only. Read More
Property Information for 1125 Bugle Lane
Summary
Location and General Information
- Directions: Use GPS
- Coordinates: 35.664292,-81.287135
School Information
- Elementary School: Unspecified
- Middle School: Unspecified
- High School: Unspecified
Taxes and HOA Information
- Parcel Number: 3720130475030000
- Tax Legal Description: LOT 31 PLAT 63-87
Virtual Tour
Parking
- Open Parking: No
Interior and Exterior Features
Interior Features
- Cooling: Central Air
- Heating: Forced Air
- Appliances: Dishwasher, Electric Range, Microwave, Wall Oven
- Levels/Stories: Two
- Foundation: Crawl Space
- Bathrooms Total Integer: 3
Exterior Features
- Construction Materials: Brick Full, Stone
- Pool Features: None
- Road Surface Type: Concrete, Paved
- Laundry Features: Laundry Room, Main Level
- Pool Private: No
Property
Utilities
- Sewer: Public Sewer
- Water Source: City
Property and Assessments
- Home Warranty: No
Green Features
Lot Information
- Above Grade Finished Area: 2443
Rental
Rent Information
- Land Lease: No
Public Records for 1125 Bugle Lane
Home Facts
- Beds5
- Baths3
- Above Grade Finished2,443 SqFt
- StoriesTwo
- Lot Size0.0000 Acres
- StyleSingle Family Residence
- Year Built2007
- APN3720130475030000
- CountyCatawba


