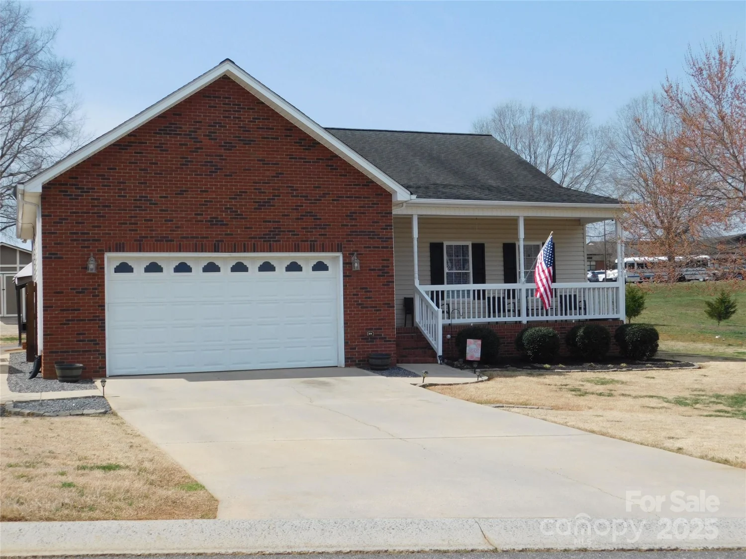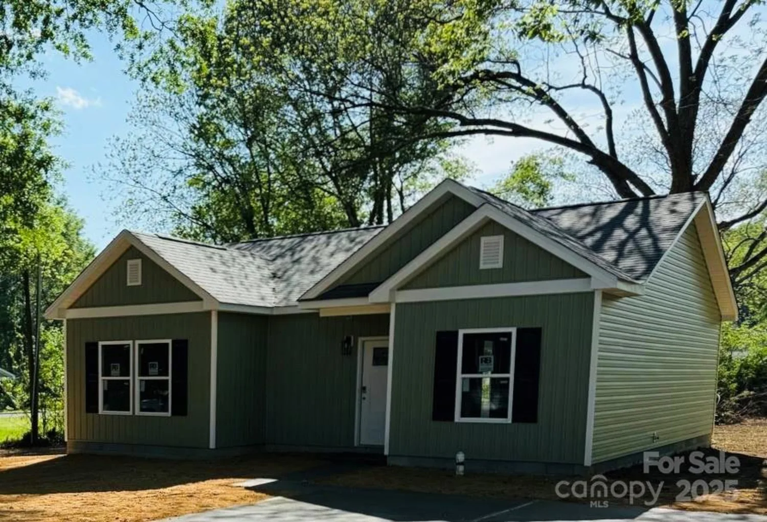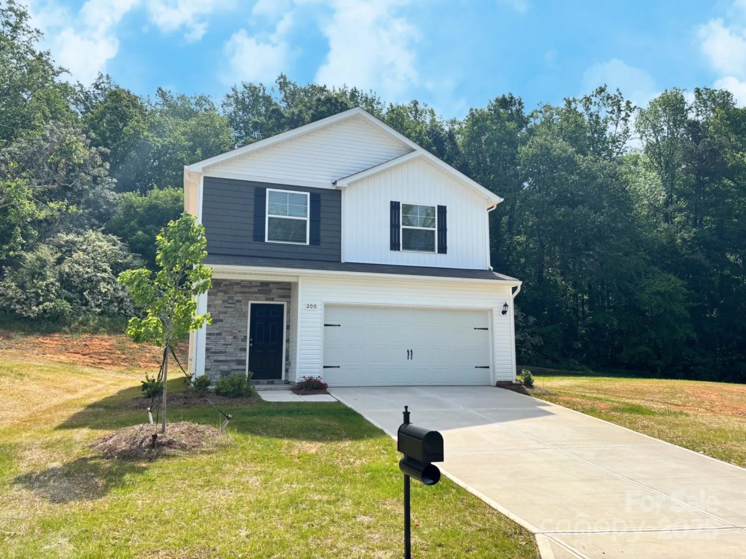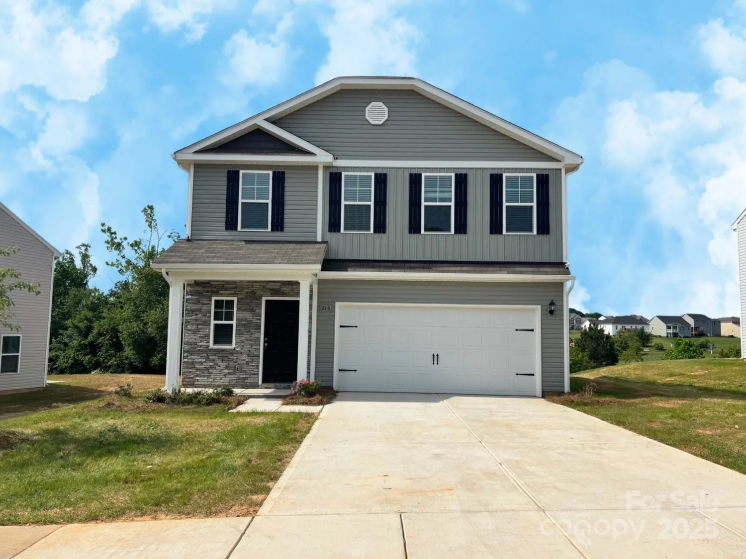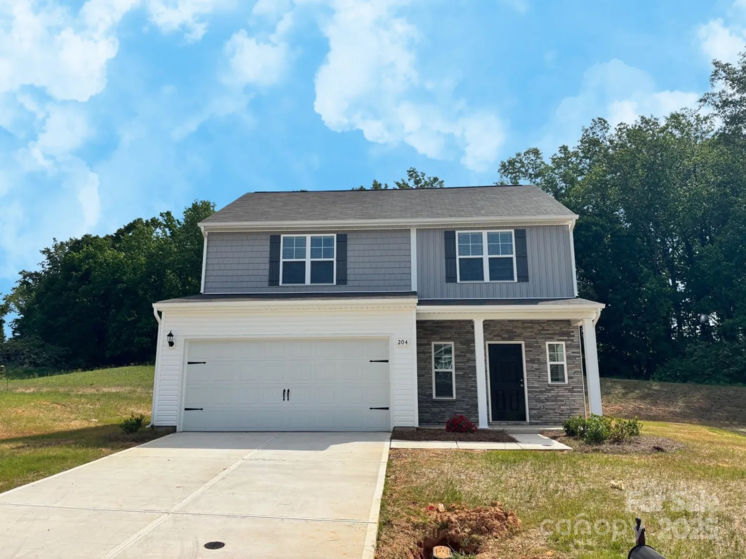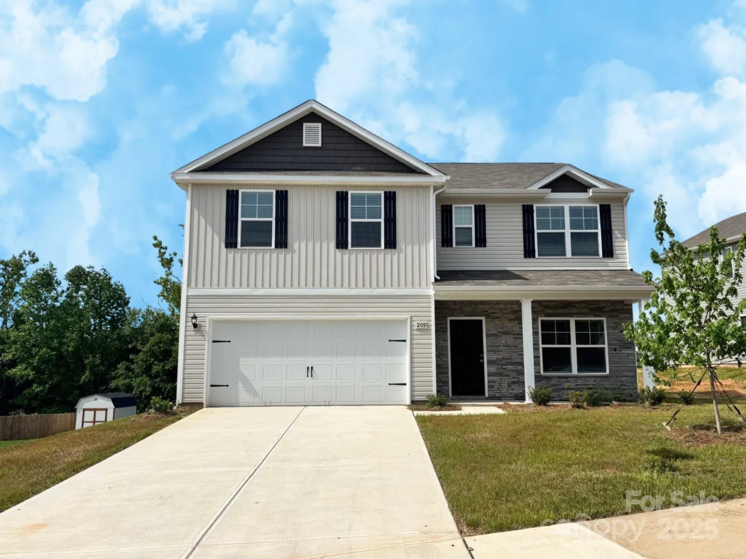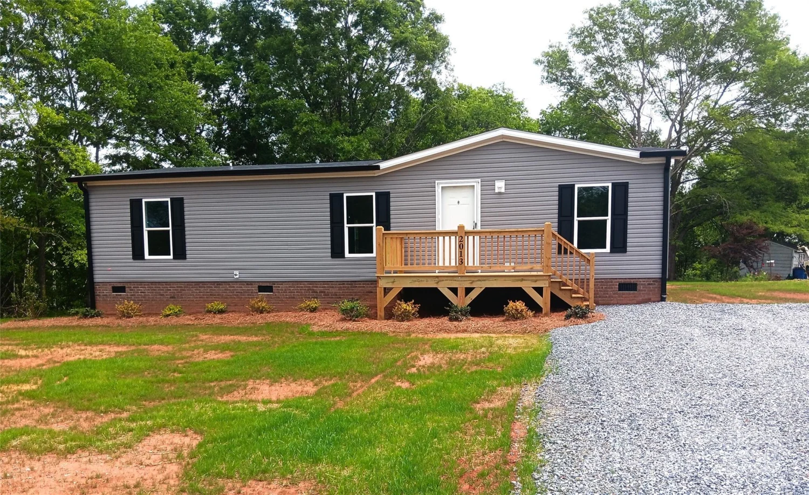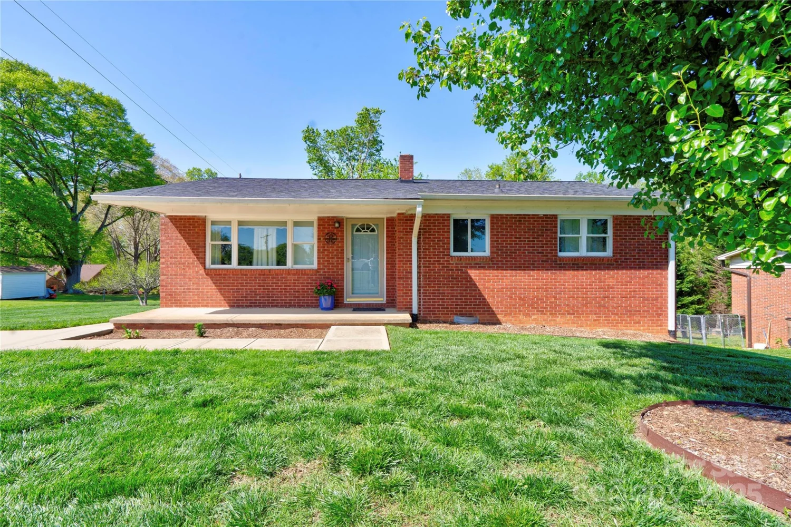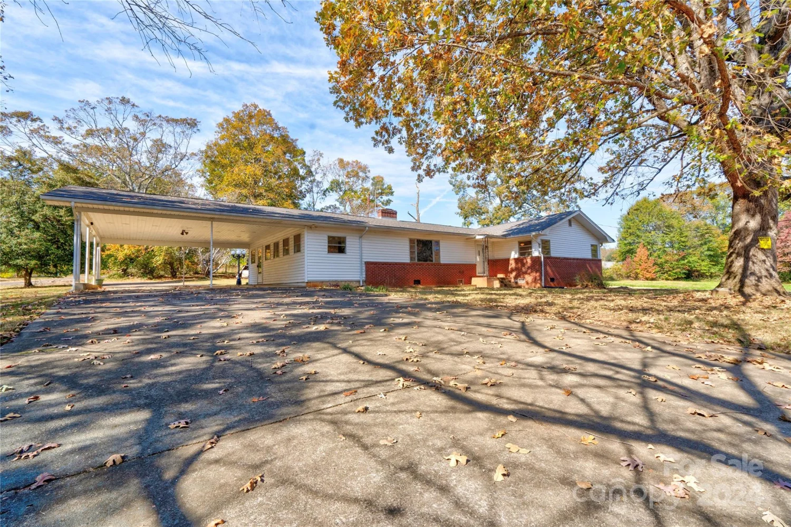311 alden courtShelby, NC 28152
311 alden courtShelby, NC 28152
Description
Brand new, energy-efficient home available NOW! Work from home in the second-story study. Down the hall, the spacious primary suite boasts dual sinks and a walk-in closet. Downstairs, the open-concept layout is accented with a convenient powder room and back patio. Now selling in the charming town of Shelby, NC, Seattle Crossing offers energy-efficient two-story homes from the $300s. Enjoy the serenity of the small town with an outing to the many local shops and restaurants that downtown Shelby has to offer. Schedule a tour today to learn more about Seattle Crossing. Each of our homes is built with innovative, energy-efficient features designed to help you enjoy more savings, better health, real comfort and peace of mind. Now through April 30, enjoy a 4.99% (5.749% APR) fixed interest rate plus $7,500 in closing cost assistance on select homes. T&Cs apply.
Property Details for 311 Alden Court
- Subdivision ComplexSeattle Crossing
- Architectural StyleTraditional
- ExteriorOther - See Remarks
- Num Of Garage Spaces2
- Parking FeaturesDriveway
- Property AttachedNo
LISTING UPDATED:
- StatusPending
- MLS #CAR4232893
- Days on Site47
- HOA Fees$84 / month
- MLS TypeResidential
- Year Built2025
- CountryCleveland
LISTING UPDATED:
- StatusPending
- MLS #CAR4232893
- Days on Site47
- HOA Fees$84 / month
- MLS TypeResidential
- Year Built2025
- CountryCleveland
Building Information for 311 Alden Court
- StoriesTwo
- Year Built2025
- Lot Size0.0000 Acres
Payment Calculator
Term
Interest
Home Price
Down Payment
The Payment Calculator is for illustrative purposes only. Read More
Property Information for 311 Alden Court
Summary
Location and General Information
- Community Features: Playground, Pond, Street Lights
- Directions: Get on I-85 S from W 4th St, W 4th Street Ext, Tuckaseegee Rd and Glenwood Dr. Head southwest on S Tryon St toward E 4th St. Turn right onto W 4th St. Continue onto W 4th Street Ext. Continue onto Tuckaseegee Rd. At the traffic circle, take the 2nd exit and stay on Tuckaseegee Rd. Turn right onto Glenwood Dr. Turn left to merge onto I-85 S toward Gastonia. Continue to Gaston County. Take exit 10B from I-85 S. Merge onto I-85 S. Take exit 10B to merge onto US-74 W toward Kings Mountain/Shelby. Continue on US-74 W. Drive to Alden Ct in Shelby. Merge onto US-74 W. Use the left 2 lanes to turn left onto S Dekalb St. Turn left onto Melrose Dr. Turn right onto Seattle St. Turn left onto Alden Ct.
- Coordinates: 35.2565583,-81.5507318
School Information
- Elementary School: James Love
- Middle School: Shelby
- High School: Shelby
Taxes and HOA Information
- Parcel Number: 67029
- Tax Legal Description: SF 0020 Plan 341LS
Virtual Tour
Parking
- Open Parking: No
Interior and Exterior Features
Interior Features
- Cooling: ENERGY STAR Qualified Equipment
- Heating: ENERGY STAR Qualified Equipment
- Appliances: Dishwasher, Disposal, Microwave, Oven, Refrigerator with Ice Maker, Washer/Dryer
- Flooring: Carpet, Laminate, Tile
- Interior Features: Attic Other, Attic Stairs Pulldown, Entrance Foyer, Kitchen Island, Open Floorplan, Pantry, Walk-In Closet(s)
- Levels/Stories: Two
- Foundation: Slab
- Total Half Baths: 1
- Bathrooms Total Integer: 3
Exterior Features
- Construction Materials: Brick Partial, Shingle/Shake, Vinyl
- Pool Features: None
- Road Surface Type: Concrete, Paved
- Roof Type: Shingle
- Laundry Features: Upper Level
- Pool Private: No
Property
Utilities
- Sewer: Public Sewer
- Water Source: City
Property and Assessments
- Home Warranty: No
Green Features
Lot Information
- Above Grade Finished Area: 1528
Rental
Rent Information
- Land Lease: No
Public Records for 311 Alden Court
Home Facts
- Beds3
- Baths2
- Above Grade Finished1,528 SqFt
- StoriesTwo
- Lot Size0.0000 Acres
- StyleSingle Family Residence
- Year Built2025
- APN67029
- CountyCleveland


