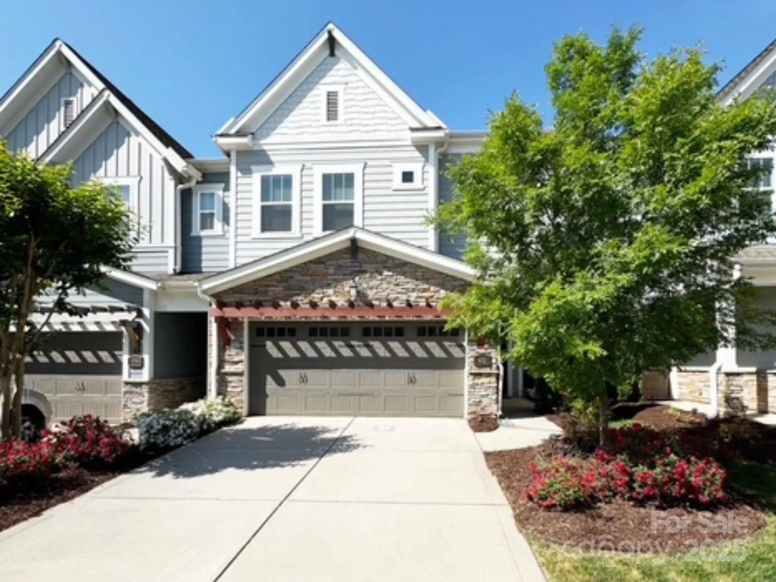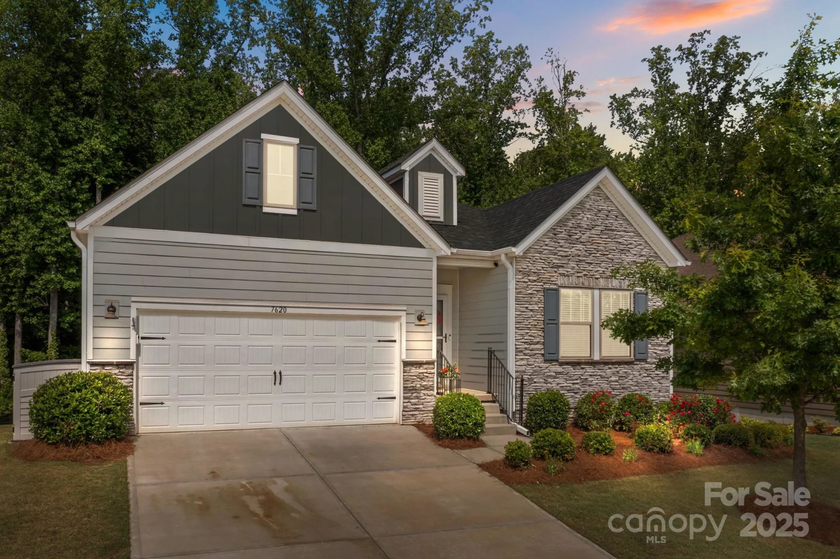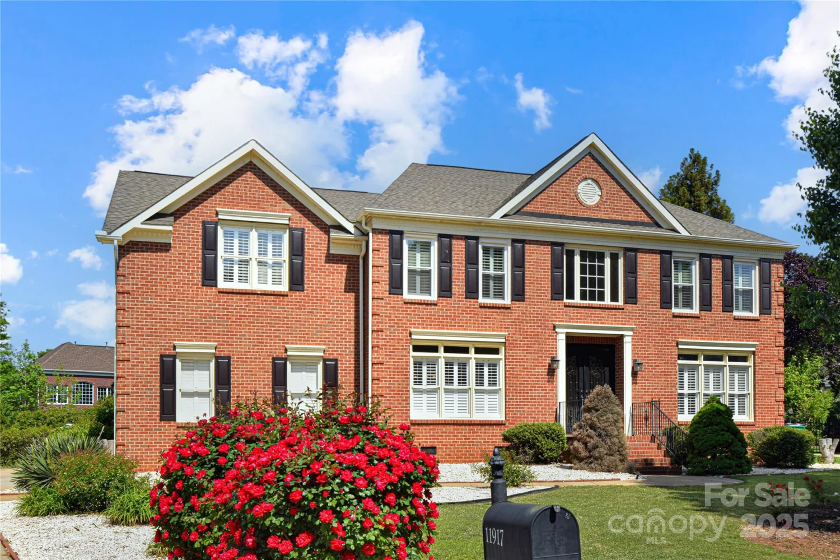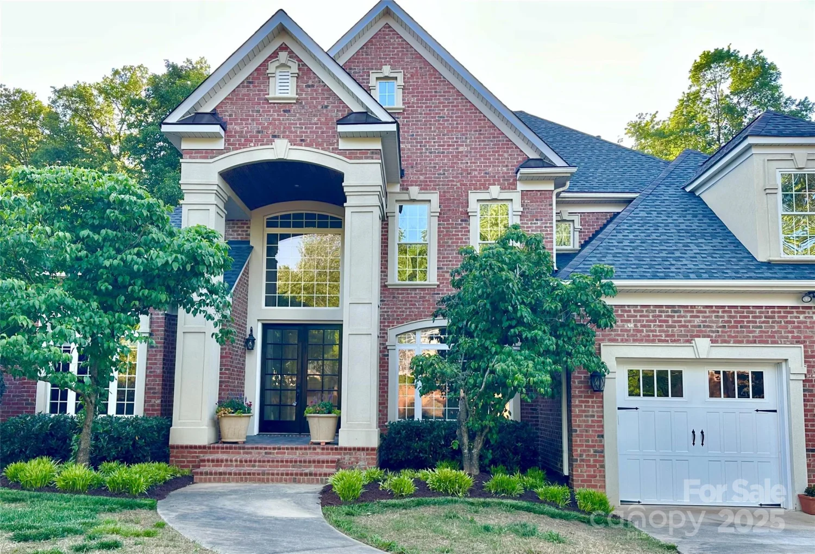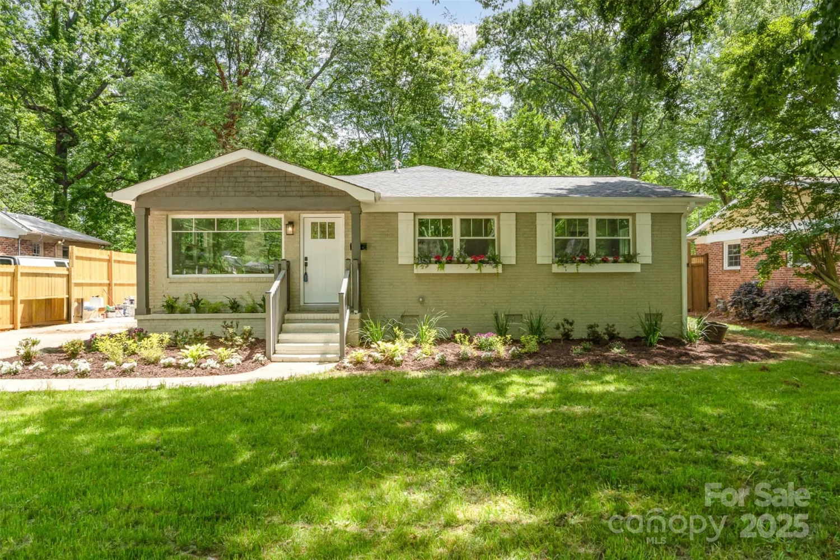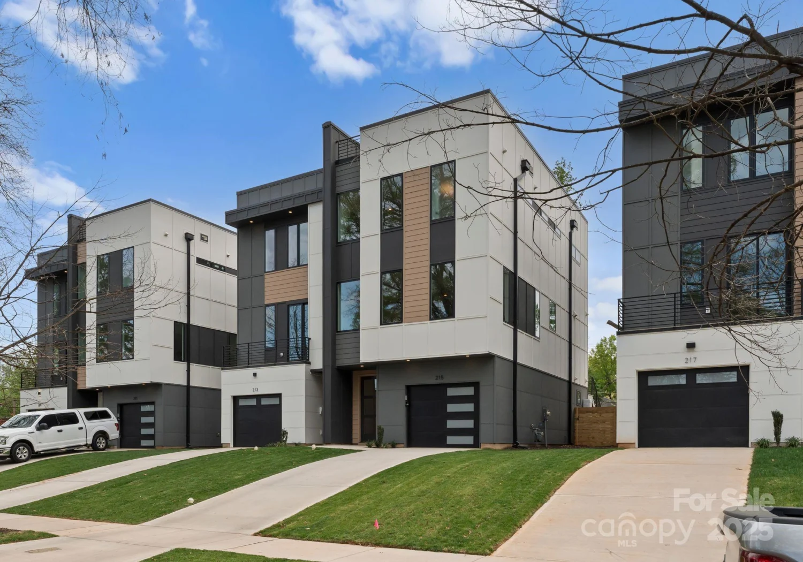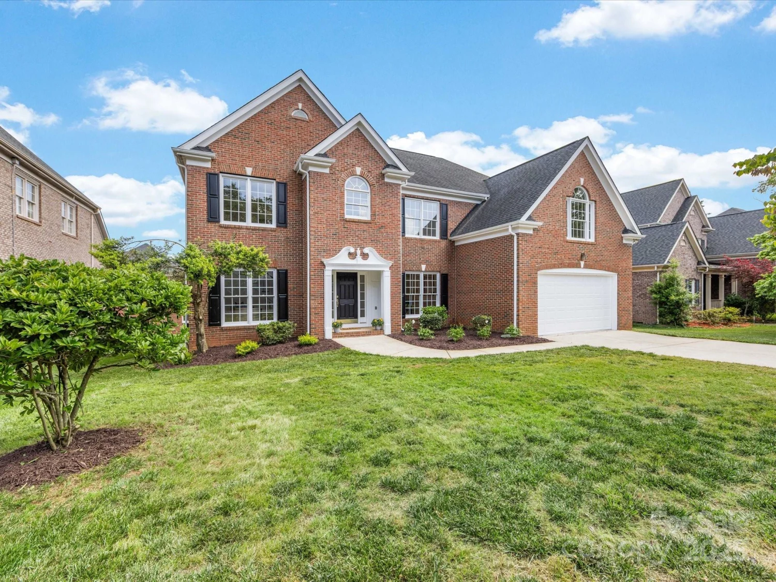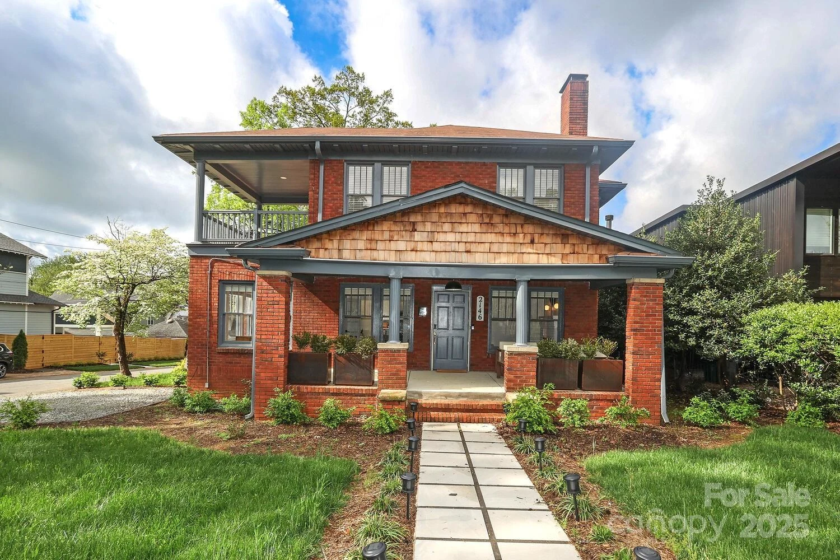3949 plainview roadCharlotte, NC 28208
3949 plainview roadCharlotte, NC 28208
Description
Welcome to The Enclave at Enderly Park, an exclusive pocket community offering refined living just minutes from Charlotte Uptown. This prestigious community blends modern sophistication with timeless charm, featuring 15 meticulously designed lots, with homes 11 available. Each of the 6 luxurious floor plans showcases modern farmhouse elegance, offering 3 to 4 bedrooms, some with primary suites on the main level, and versatile spaces such as offices, dens, and bonus rooms. The Alexander model highlights opulence with an main-level primary suite and expansive walk-in closet and spa-like bath. The open-concept great room, complete with a fireplace, flows into a gourmet kitchen with a large island and adaptable flex space. The upper level includes a loft, and two additional bedrooms with a shared bath. Elegant covered porches enhance the home’s appeal, perfect for sophisticated entertaining. Experience unparalleled luxury and community at The Enclave at Enderly Park.
Property Details for 3949 Plainview Road
- Subdivision ComplexEnderly Park
- Architectural StyleFarmhouse, Modern
- Num Of Garage Spaces2
- Parking FeaturesAttached Garage, Garage Door Opener, Garage Faces Front, Keypad Entry
- Property AttachedNo
LISTING UPDATED:
- StatusActive
- MLS #CAR4233838
- Days on Site44
- MLS TypeResidential
- Year Built2025
- CountryMecklenburg
LISTING UPDATED:
- StatusActive
- MLS #CAR4233838
- Days on Site44
- MLS TypeResidential
- Year Built2025
- CountryMecklenburg
Building Information for 3949 Plainview Road
- StoriesOne and One Half
- Year Built2025
- Lot Size0.0000 Acres
Payment Calculator
Term
Interest
Home Price
Down Payment
The Payment Calculator is for illustrative purposes only. Read More
Property Information for 3949 Plainview Road
Summary
Location and General Information
- Community Features: Sidewalks, Street Lights
- Coordinates: 35.2514007,-80.89113616
School Information
- Elementary School: Unspecified
- Middle School: Unspecified
- High School: Unspecified
Taxes and HOA Information
- Parcel Number: 065-073-79
- Tax Legal Description: L2 B1 M63-974
Virtual Tour
Parking
- Open Parking: No
Interior and Exterior Features
Interior Features
- Cooling: Central Air
- Heating: Natural Gas
- Appliances: Dishwasher, Disposal, Exhaust Hood, Gas Range, Microwave, Tankless Water Heater
- Fireplace Features: Gas Vented, Living Room
- Flooring: Tile, Wood
- Interior Features: Built-in Features, Drop Zone, Entrance Foyer, Kitchen Island, Open Floorplan, Walk-In Closet(s), Walk-In Pantry
- Levels/Stories: One and One Half
- Foundation: Crawl Space
- Total Half Baths: 1
- Bathrooms Total Integer: 3
Exterior Features
- Construction Materials: Fiber Cement
- Fencing: Back Yard, Privacy, Wood
- Patio And Porch Features: Front Porch, Rear Porch, Screened
- Pool Features: None
- Road Surface Type: Concrete, Paved
- Roof Type: Shingle
- Laundry Features: Laundry Room, Main Level
- Pool Private: No
Property
Utilities
- Sewer: Public Sewer
- Utilities: Electricity Connected, Natural Gas, Underground Power Lines, Underground Utilities
- Water Source: City
Property and Assessments
- Home Warranty: No
Green Features
Lot Information
- Above Grade Finished Area: 2896
- Lot Features: Wooded
Rental
Rent Information
- Land Lease: No
Public Records for 3949 Plainview Road
Home Facts
- Beds3
- Baths2
- Above Grade Finished2,896 SqFt
- StoriesOne and One Half
- Lot Size0.0000 Acres
- StyleSingle Family Residence
- Year Built2025
- APN065-073-79
- CountyMecklenburg


