8013 downy oak laneCharlotte, NC 28269
8013 downy oak laneCharlotte, NC 28269
Description
The popular Adriana Floorplan is a quaint yet spacious floorplan that features 3 Bedrooms, 2.5 Bathrooms, an upstairs loft, and an overall open concept living style. The Adriana is perfectly suited for a variety of lifestyles; whether it’s your first home, you want a cozy, work from home space, or you just want to enjoy the perks of the beautiful community with its amenities and desirable location, the Adriana is the perfect plan to call home!
Property Details for 8013 Downy Oak Lane
- Subdivision ComplexCheyney
- ExteriorIn-Ground Irrigation, Lawn Maintenance
- Num Of Garage Spaces1
- Parking FeaturesAttached Garage, Garage Door Opener, Garage Faces Front
- Property AttachedNo
LISTING UPDATED:
- StatusActive
- MLS #CAR4233950
- Days on Site53
- HOA Fees$215 / month
- MLS TypeResidential
- Year Built2025
- CountryMecklenburg
LISTING UPDATED:
- StatusActive
- MLS #CAR4233950
- Days on Site53
- HOA Fees$215 / month
- MLS TypeResidential
- Year Built2025
- CountryMecklenburg
Building Information for 8013 Downy Oak Lane
- StoriesTwo
- Year Built2025
- Lot Size0.0000 Acres
Payment Calculator
Term
Interest
Home Price
Down Payment
The Payment Calculator is for illustrative purposes only. Read More
Property Information for 8013 Downy Oak Lane
Summary
Location and General Information
- Community Features: Picnic Area, Sidewalks, Street Lights
- Directions: GPS Address: 4605 Iron Oak Ln, Charlotte, NC 28269
- Coordinates: 35.357972,-80.818072
School Information
- Elementary School: Blythe
- Middle School: J.M. Alexander
- High School: North Mecklenburg
Taxes and HOA Information
- Parcel Number: 02718833
- Tax Legal Description: L522 M70-591
Virtual Tour
Parking
- Open Parking: No
Interior and Exterior Features
Interior Features
- Cooling: Central Air
- Heating: Central
- Appliances: Dishwasher, Disposal, Electric Range, Electric Water Heater, Exhaust Fan, Microwave, Plumbed For Ice Maker
- Flooring: Carpet, Tile, Vinyl
- Interior Features: Attic Stairs Pulldown, Breakfast Bar, Cable Prewire, Entrance Foyer, Kitchen Island, Open Floorplan, Pantry, Walk-In Closet(s), Walk-In Pantry
- Levels/Stories: Two
- Window Features: Insulated Window(s)
- Foundation: Slab
- Total Half Baths: 1
- Bathrooms Total Integer: 3
Exterior Features
- Construction Materials: Vinyl, Other - See Remarks
- Fencing: Partial, Privacy
- Patio And Porch Features: Patio
- Pool Features: None
- Road Surface Type: Concrete, Paved
- Roof Type: Composition
- Security Features: Carbon Monoxide Detector(s)
- Laundry Features: Electric Dryer Hookup, Laundry Room, Upper Level, Washer Hookup
- Pool Private: No
Property
Utilities
- Sewer: Public Sewer
- Utilities: Fiber Optics
- Water Source: City
Property and Assessments
- Home Warranty: No
Green Features
Lot Information
- Above Grade Finished Area: 1681
Rental
Rent Information
- Land Lease: No
Public Records for 8013 Downy Oak Lane
Home Facts
- Beds3
- Baths2
- Above Grade Finished1,681 SqFt
- StoriesTwo
- Lot Size0.0000 Acres
- StyleTownhouse
- Year Built2025
- APN02718833
- CountyMecklenburg
Similar Homes
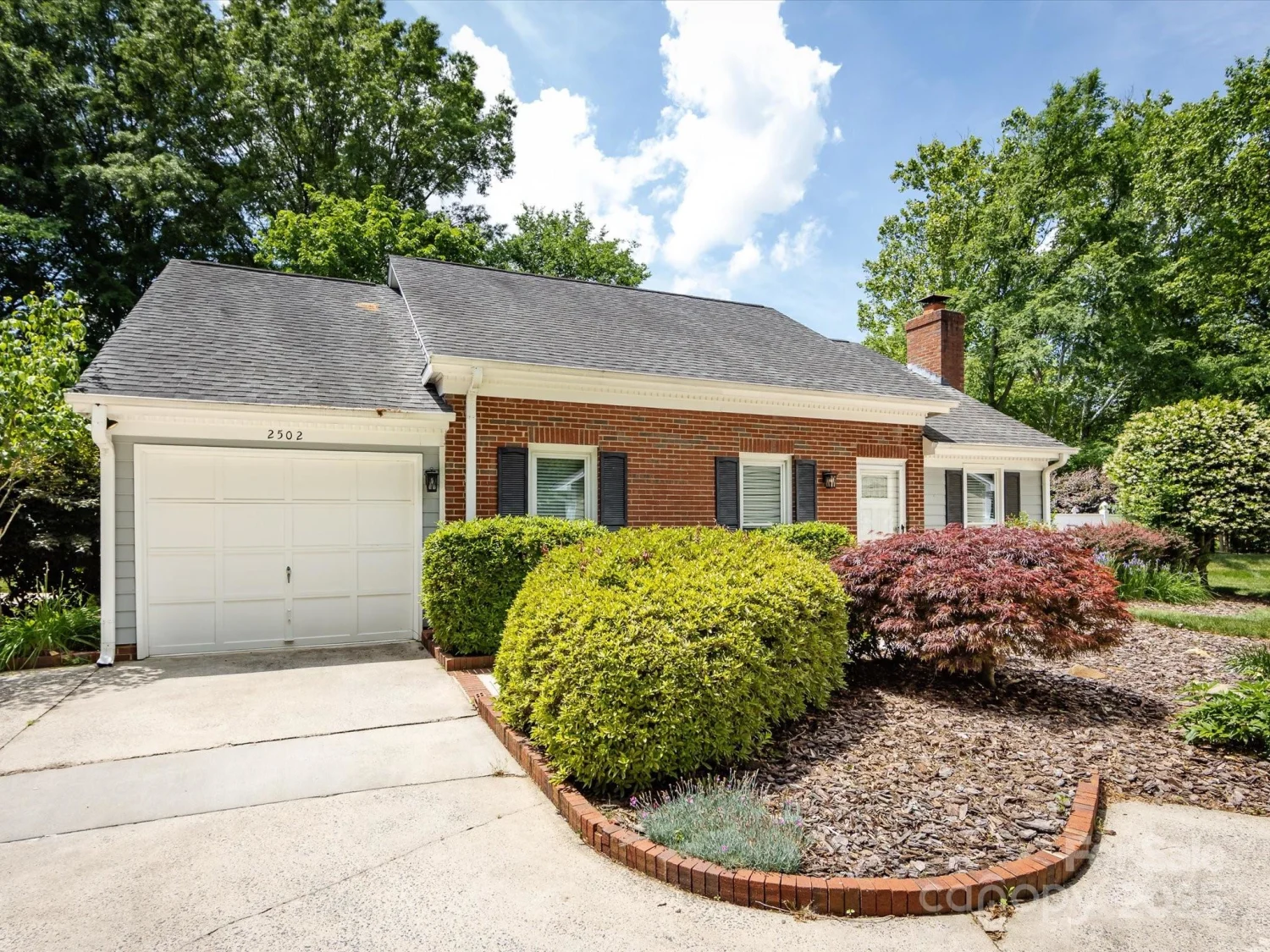
2502 Breuster Drive
Charlotte, NC 28210
Allen Tate Charlotte South
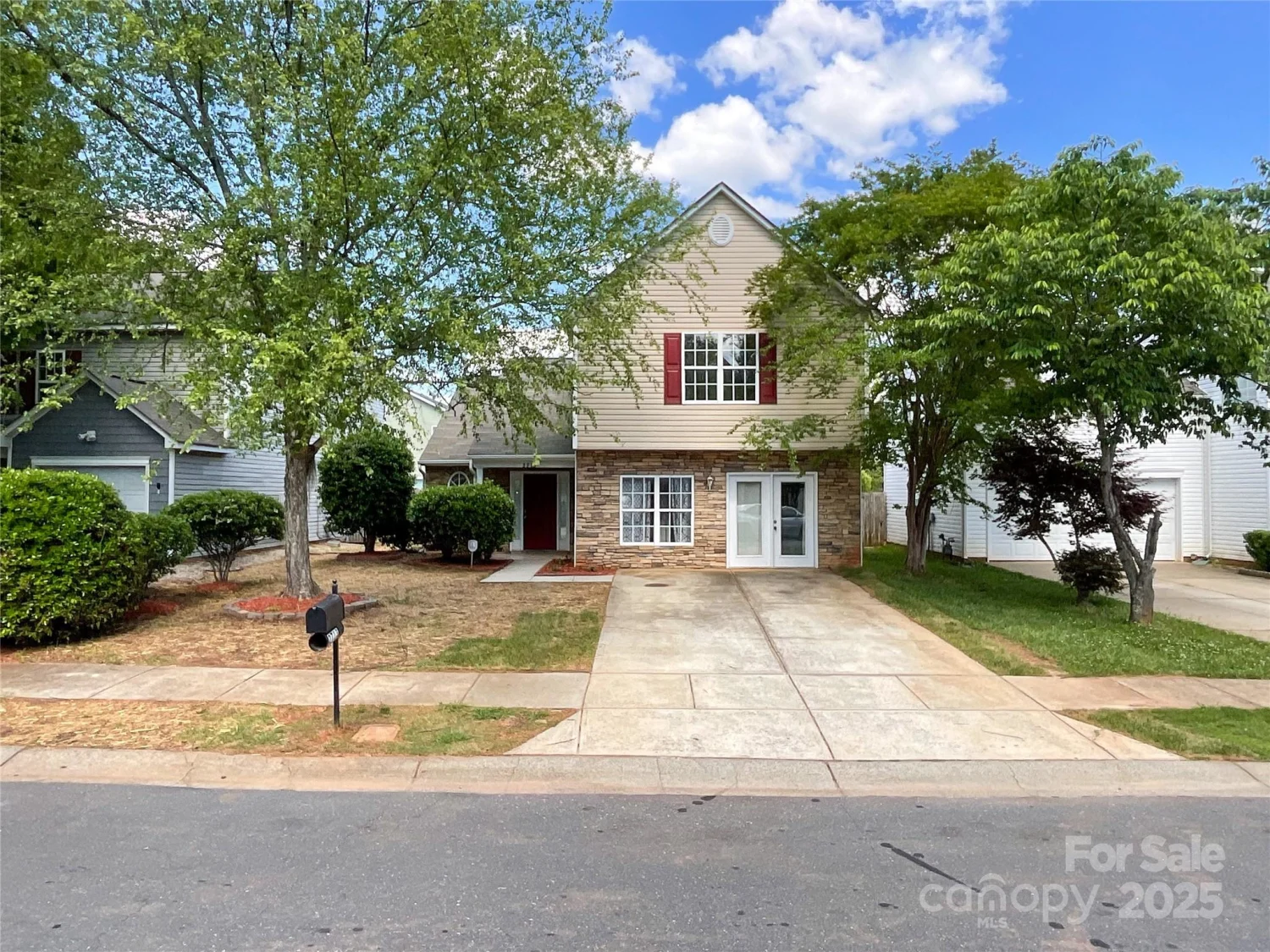
2713 Reid Meadows Drive
Charlotte, NC 28208
United Real Estate-Queen City
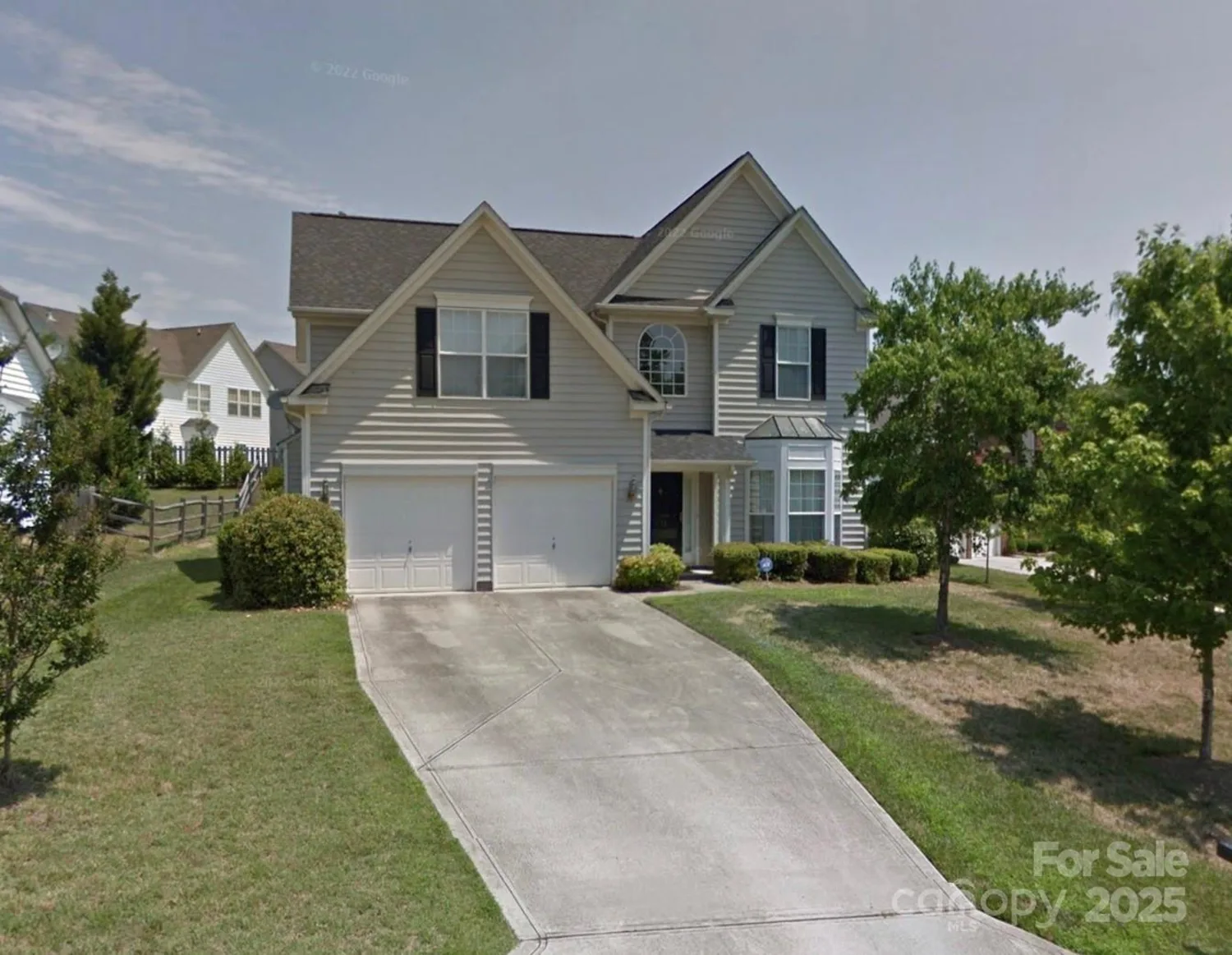
8833 Cavonnier Lane
Charlotte, NC 28216
EXP Realty LLC Ballantyne
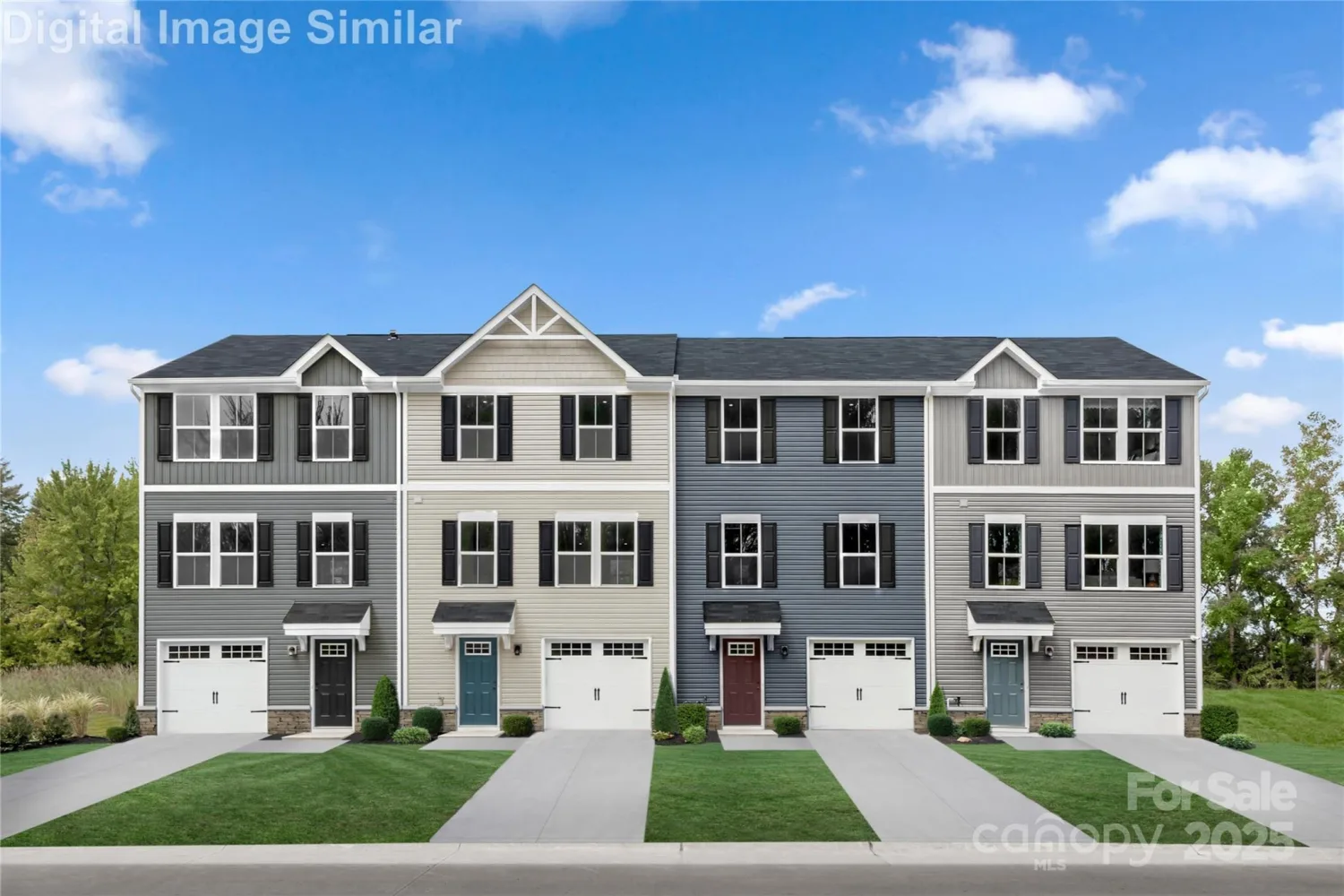
7132 Capstan Terrace B
Charlotte, NC 28269
NVR Homes, Inc./Ryan Homes
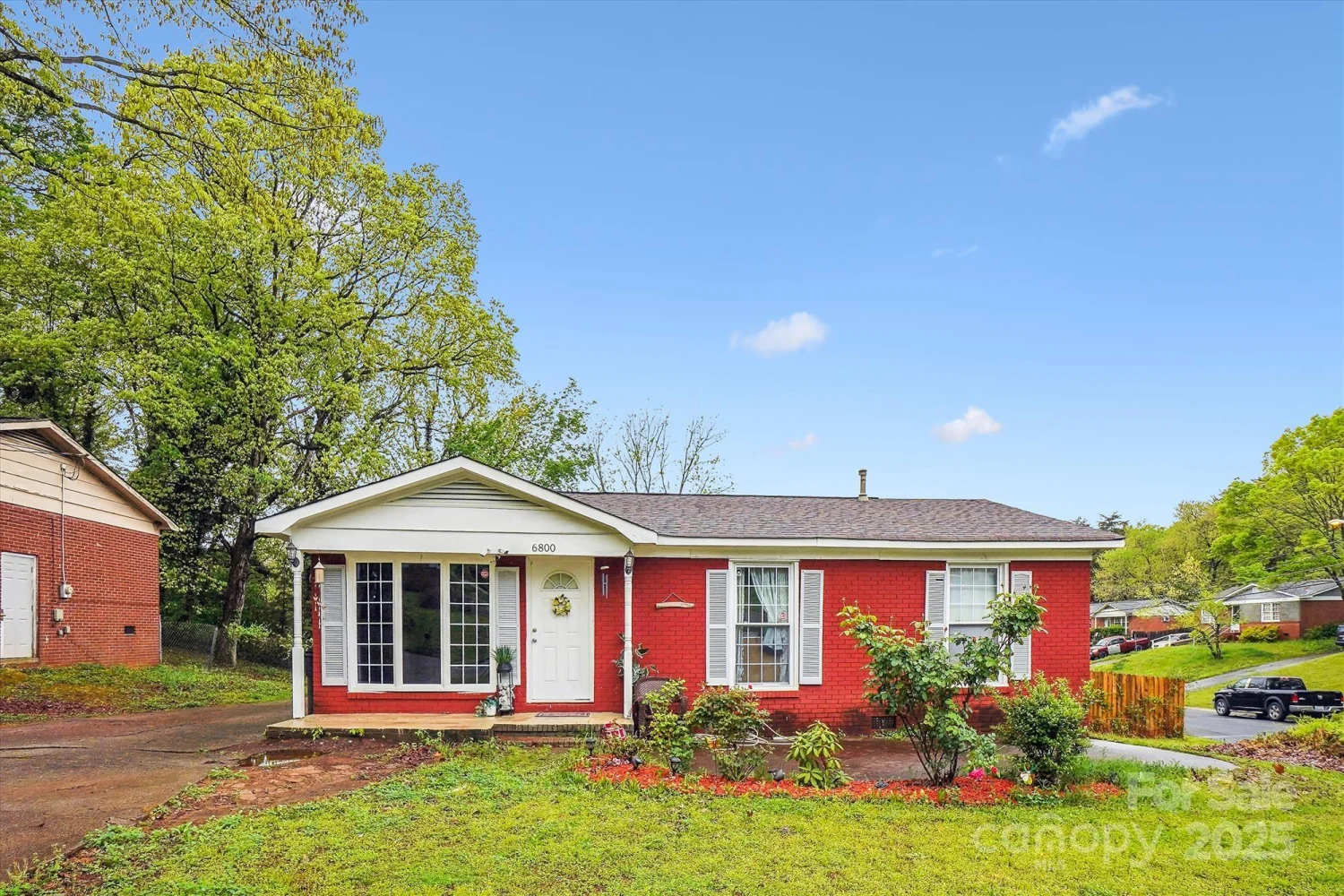
6800 Deanwood Place
Charlotte, NC 28217
Coldwell Banker Realty
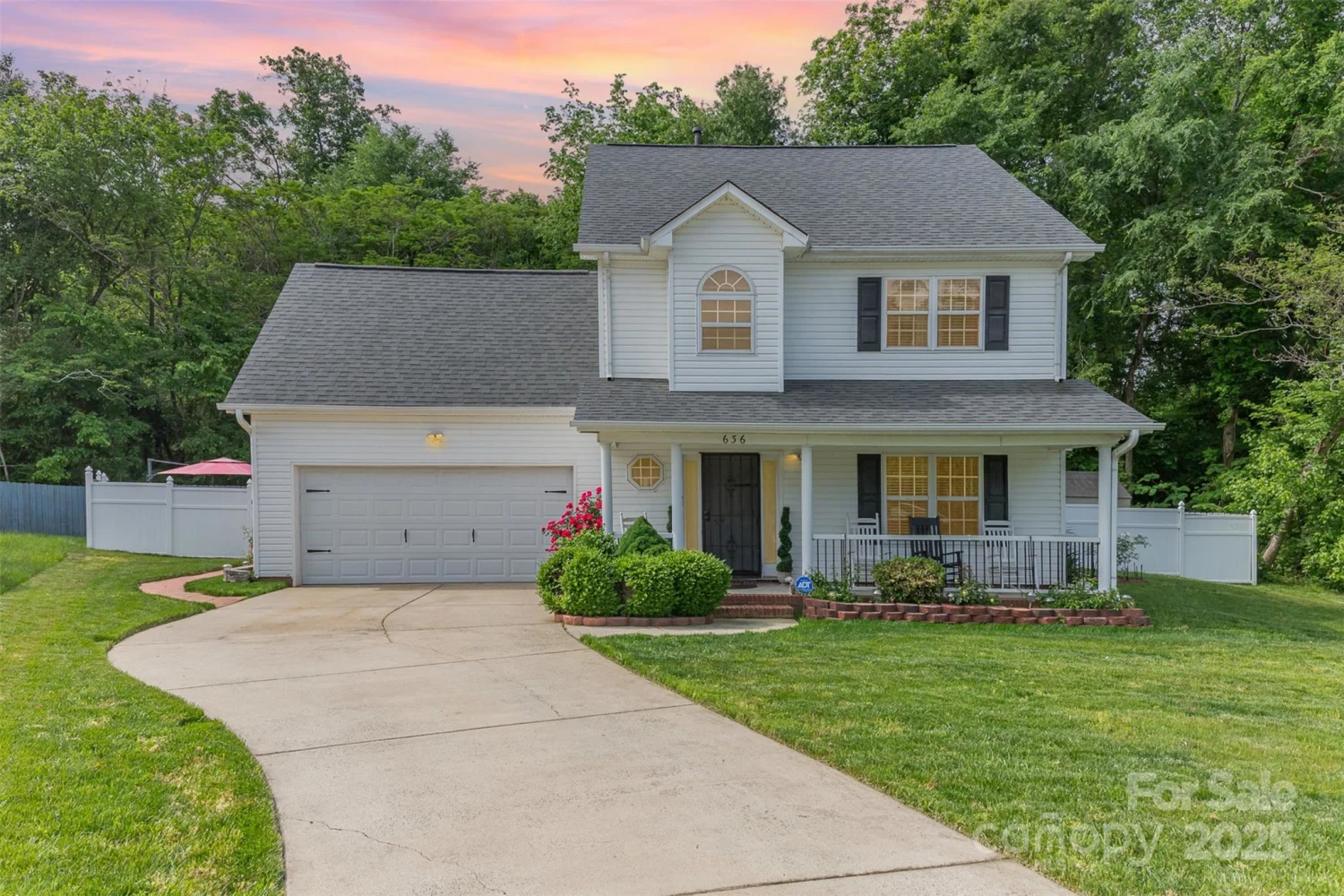
636 Sadler Glen Drive
Charlotte, NC 28214
Keller Williams South Park
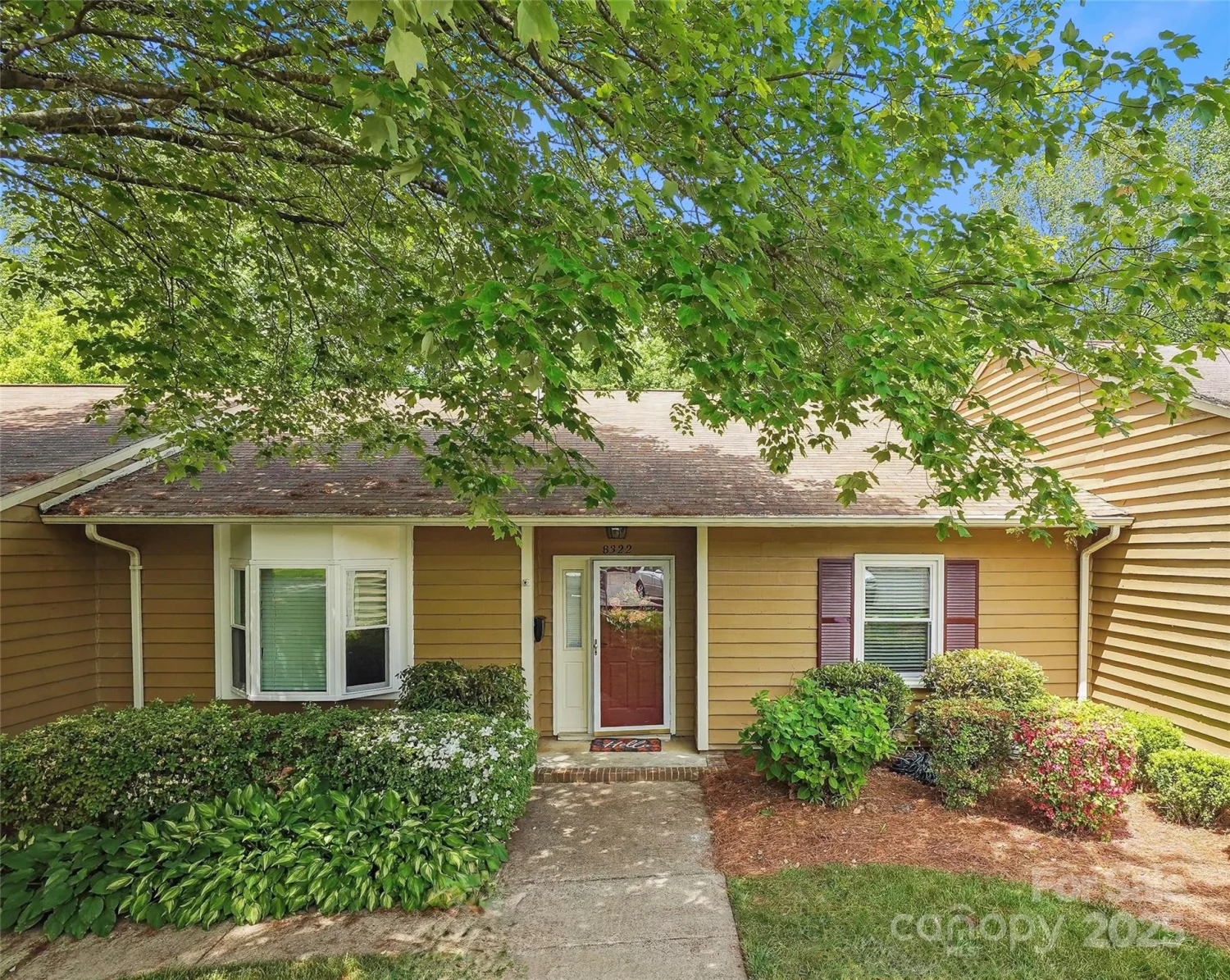
8322 Summerglen Circle
Charlotte, NC 28227
Coldwell Banker Realty
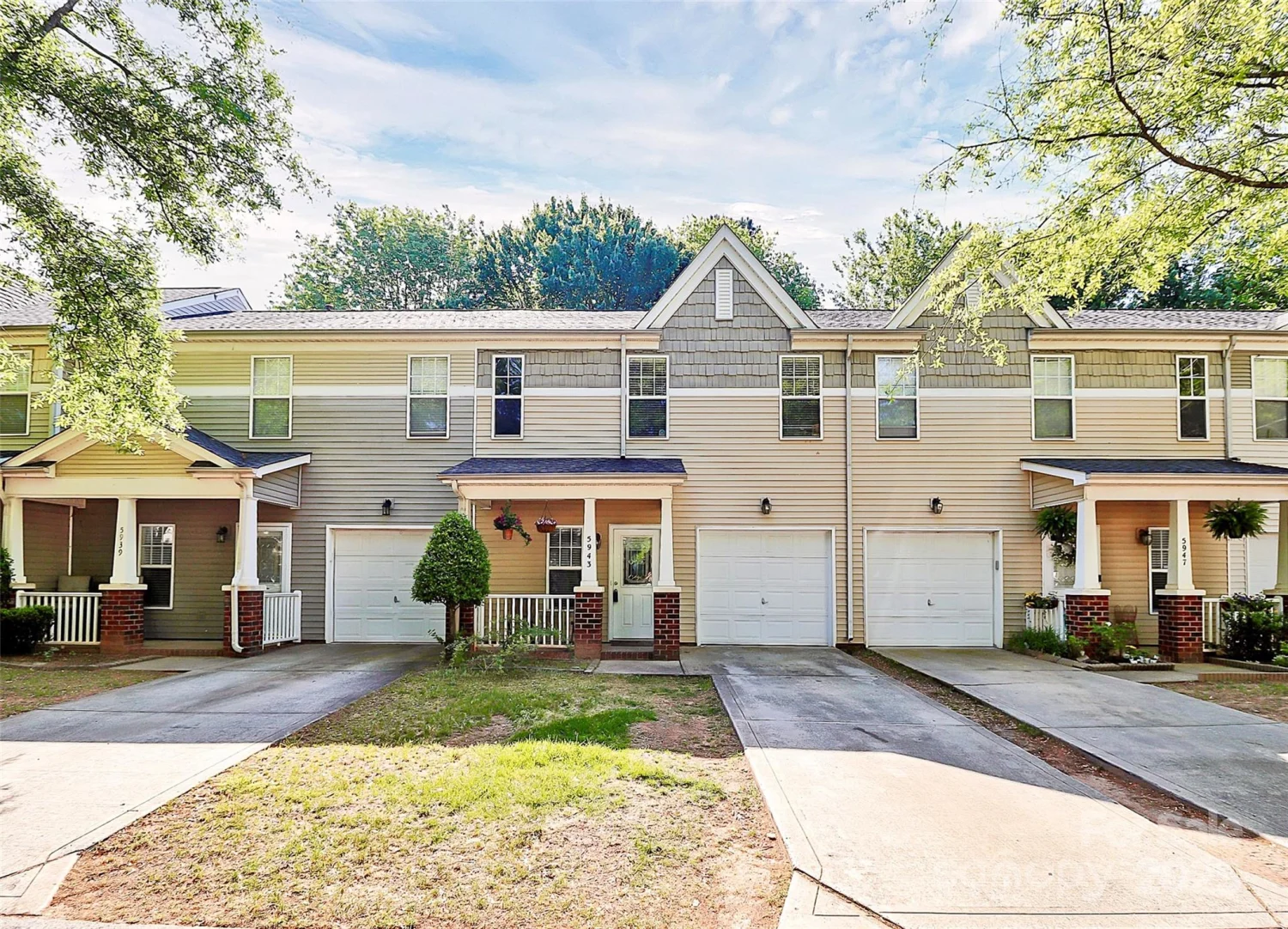
5943 Pisgah Way
Charlotte, NC 28217
NorthGroup Real Estate LLC
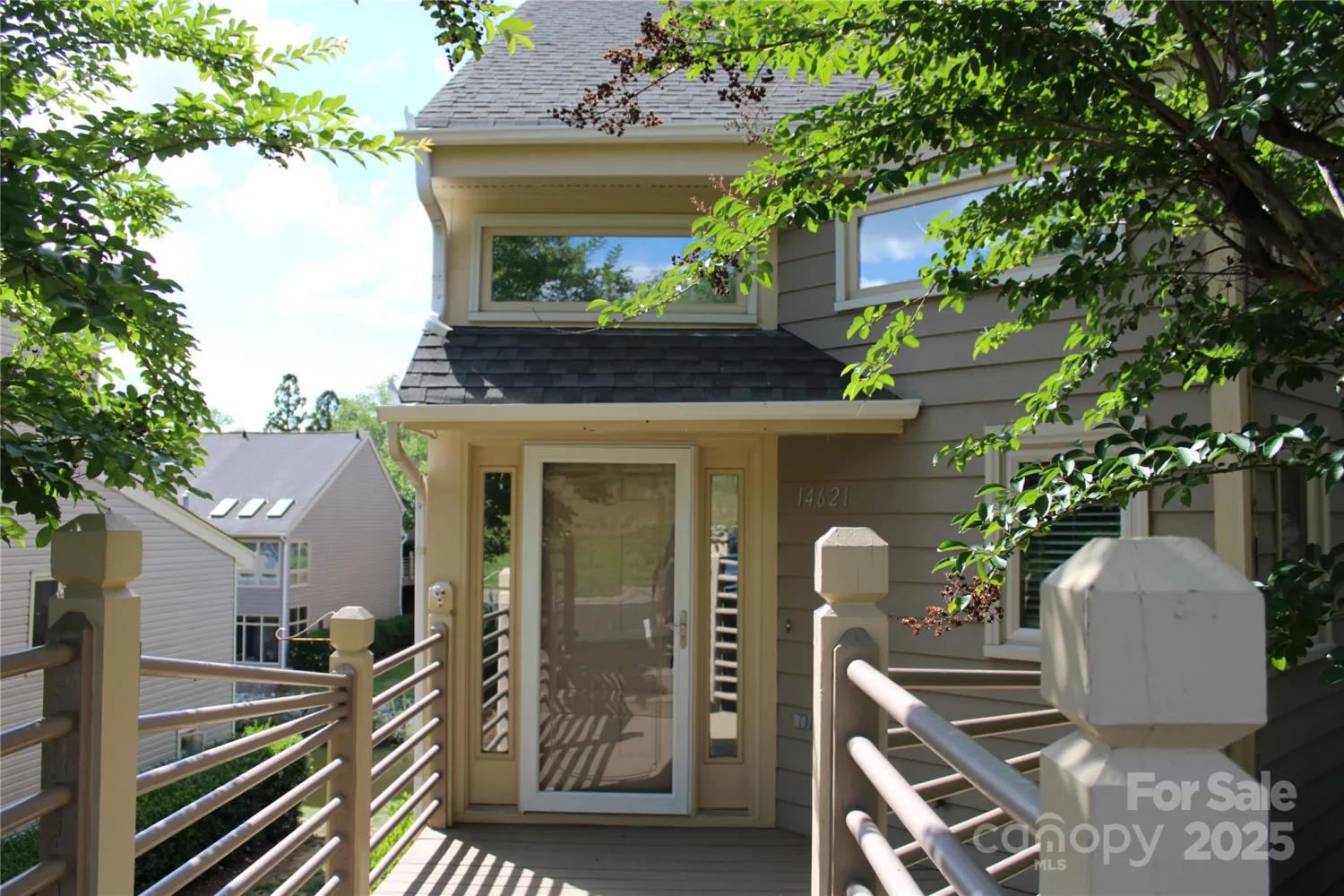
14621 Waterside Drive
Charlotte, NC 28278
Serengeti Real Estate LLC

