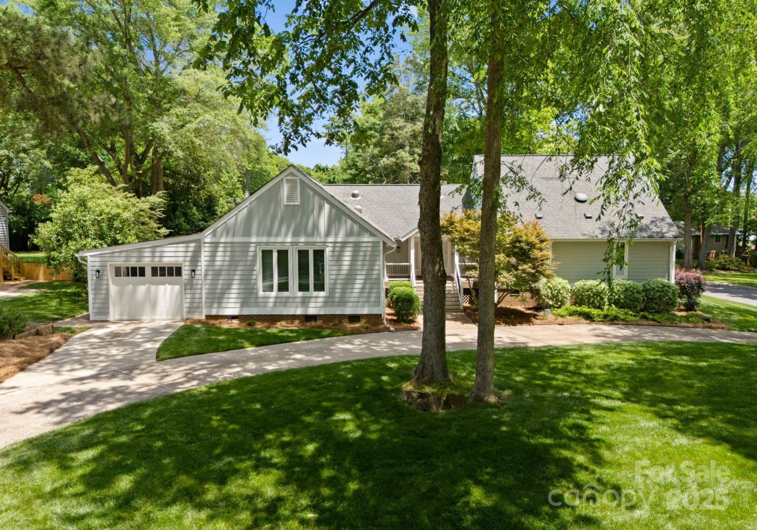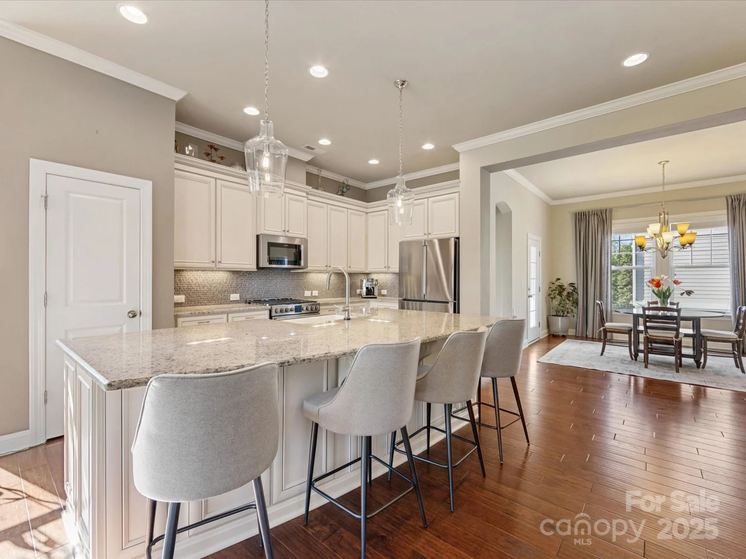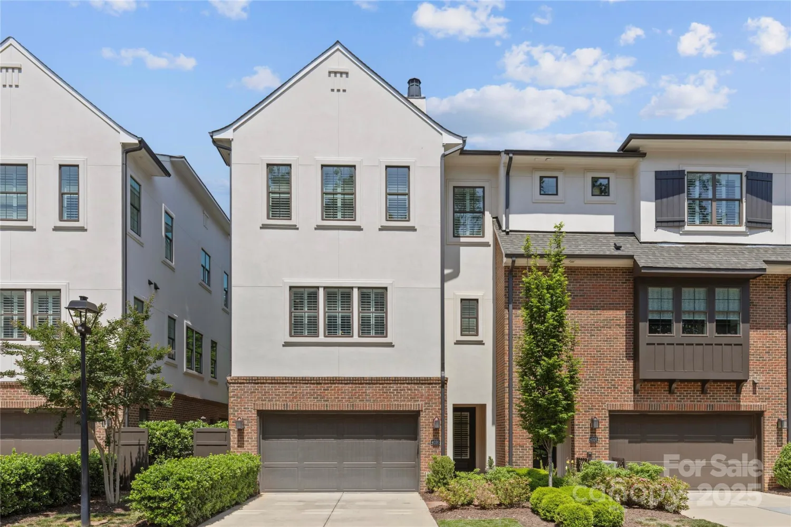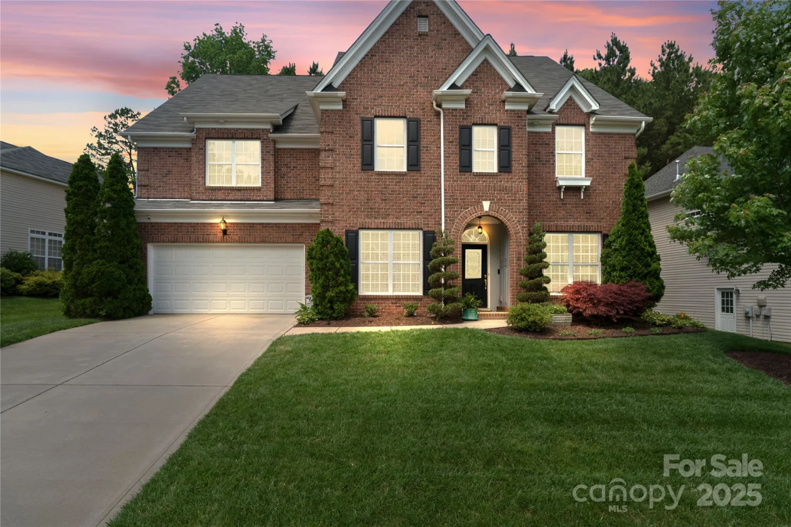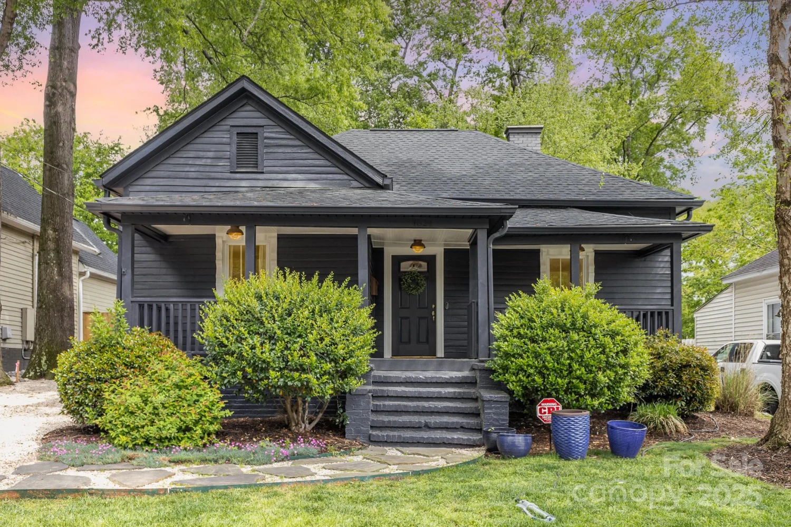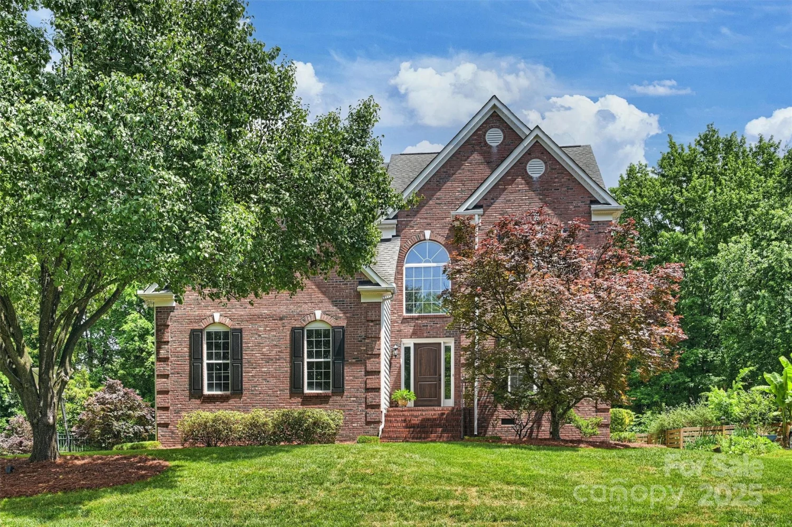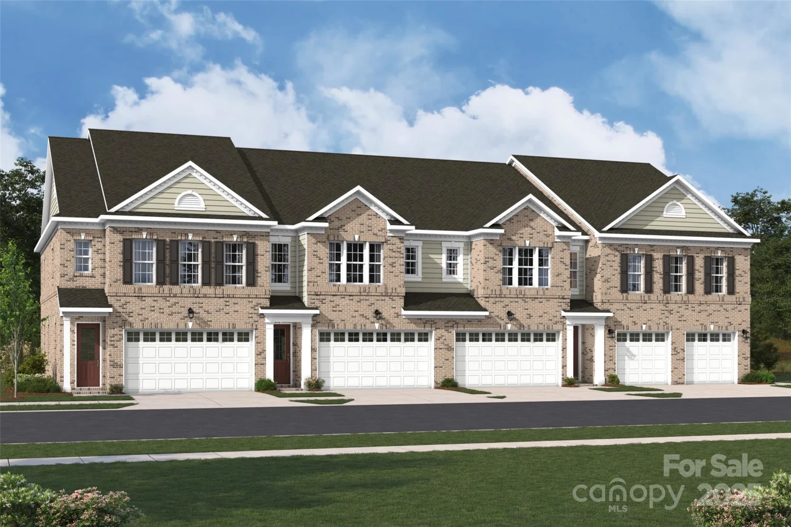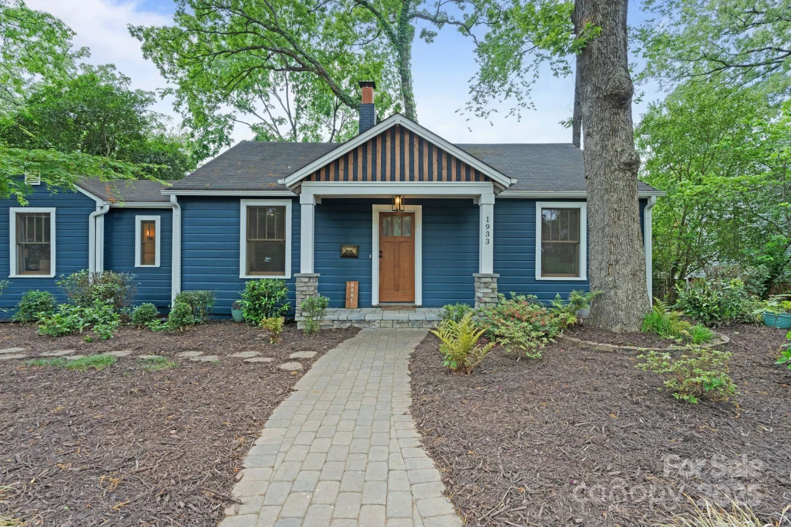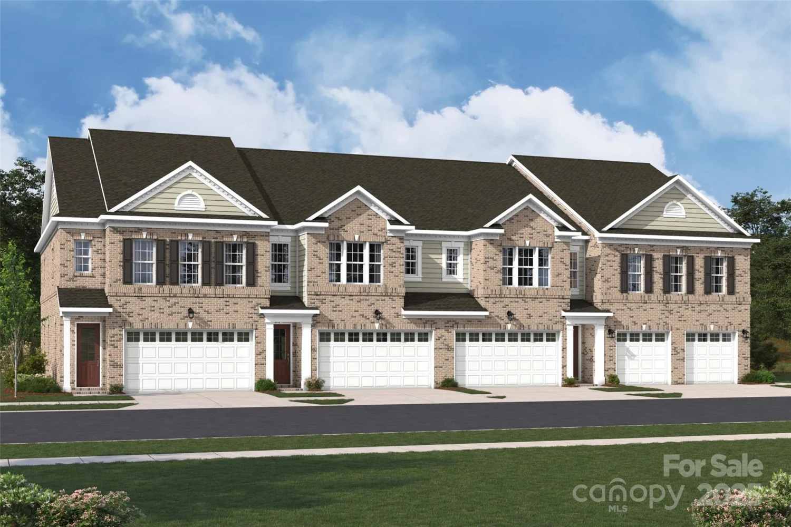5500 carmel road 101Charlotte, NC 28226
5500 carmel road 101Charlotte, NC 28226
Description
Welcome to Aspen City Homes—where luxury, innovation, and timeless design come together seamlessly. Experience a new standard of sophisticated living in these airy, elegantly crafted residences, designed with both style and practicality in mind. Constructed with a steel portal frame and premium materials, each home boasts floor-to-ceiling glass wall systems, ensuring unparalleled durability, minimal maintenance, and an architectural presence that stands the test of time. Designed as a two-bedroom + loft or three-bedroom, each home caters to today’s lifestyle needs. Located in prime neighborhoods near top schools and shopping, Aspen City Homes offers high-end finishes at an exceptional value—proving luxury doesn’t have to be overpriced. Backyards are fully customizable and can be fenced, creating a private outdoor retreat tailored to you. A carport or detached garage can be added to each unit and is included at the list price of $999,999.
Property Details for 5500 Carmel Road 101
- Subdivision ComplexWindwood Circle
- Parking FeaturesDriveway
- Property AttachedNo
LISTING UPDATED:
- StatusActive
- MLS #CAR4234216
- Days on Site51
- HOA Fees$100 / month
- MLS TypeResidential
- Year Built2025
- CountryMecklenburg
LISTING UPDATED:
- StatusActive
- MLS #CAR4234216
- Days on Site51
- HOA Fees$100 / month
- MLS TypeResidential
- Year Built2025
- CountryMecklenburg
Building Information for 5500 Carmel Road 101
- StoriesTwo
- Year Built2025
- Lot Size0.0000 Acres
Payment Calculator
Term
Interest
Home Price
Down Payment
The Payment Calculator is for illustrative purposes only. Read More
Property Information for 5500 Carmel Road 101
Summary
Location and General Information
- Coordinates: 35.102379,-80.836195
School Information
- Elementary School: Beverly Woods
- Middle School: Carmel
- High School: South Mecklenburg
Taxes and HOA Information
- Parcel Number: 209-321-59
- Tax Legal Description: L1A M73-157
Virtual Tour
Parking
- Open Parking: No
Interior and Exterior Features
Interior Features
- Cooling: Electric
- Heating: Electric
- Appliances: Dishwasher
- Levels/Stories: Two
- Foundation: Slab
- Total Half Baths: 1
- Bathrooms Total Integer: 3
Exterior Features
- Construction Materials: Other - See Remarks
- Pool Features: None
- Road Surface Type: Concrete
- Laundry Features: Upper Level
- Pool Private: No
Property
Utilities
- Sewer: Public Sewer
- Water Source: City
Property and Assessments
- Home Warranty: No
Green Features
Lot Information
- Above Grade Finished Area: 2069
Multi Family
- # Of Units In Community: 101
Rental
Rent Information
- Land Lease: No
Public Records for 5500 Carmel Road 101
Home Facts
- Beds3
- Baths2
- Above Grade Finished2,069 SqFt
- StoriesTwo
- Lot Size0.0000 Acres
- StyleTownhouse
- Year Built2025
- APN209-321-59
- CountyMecklenburg


