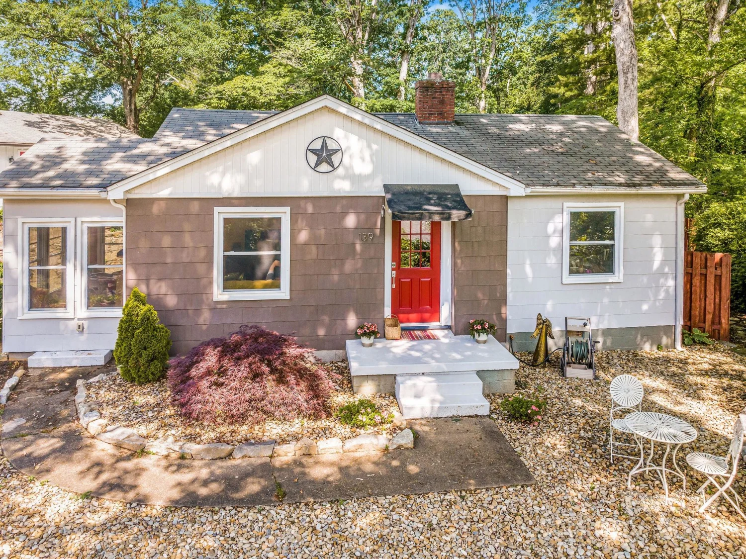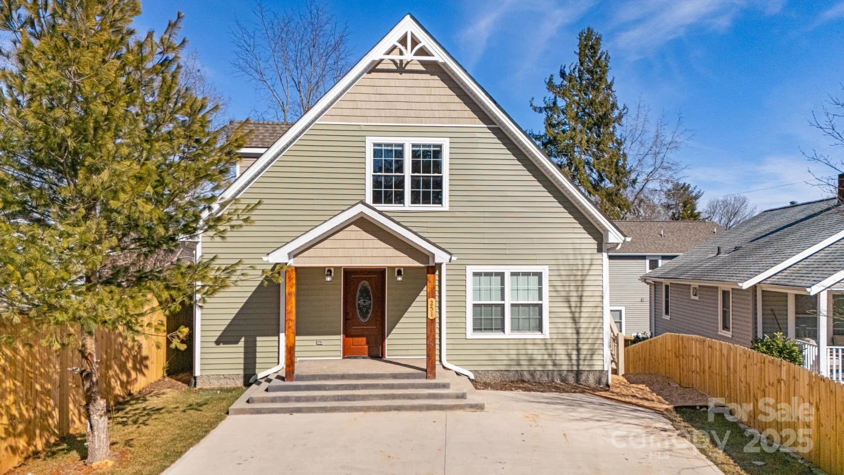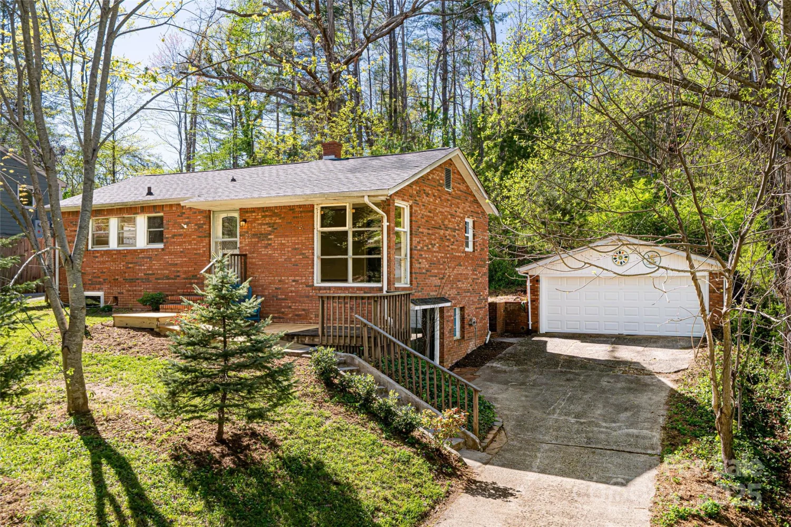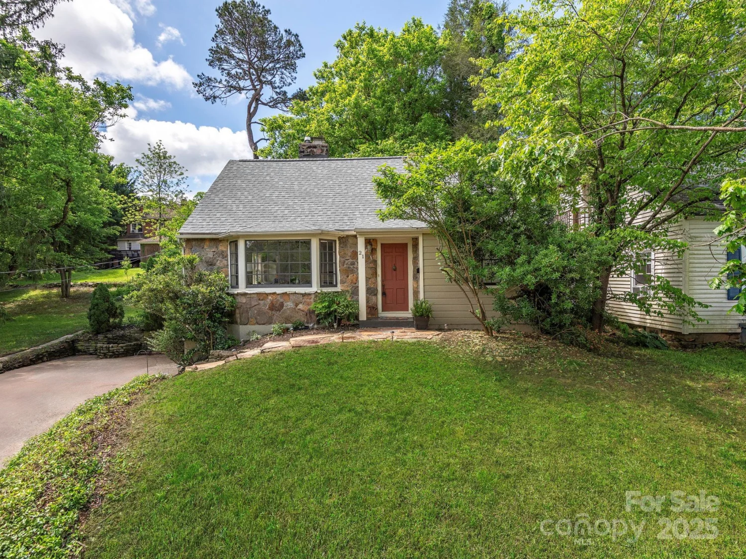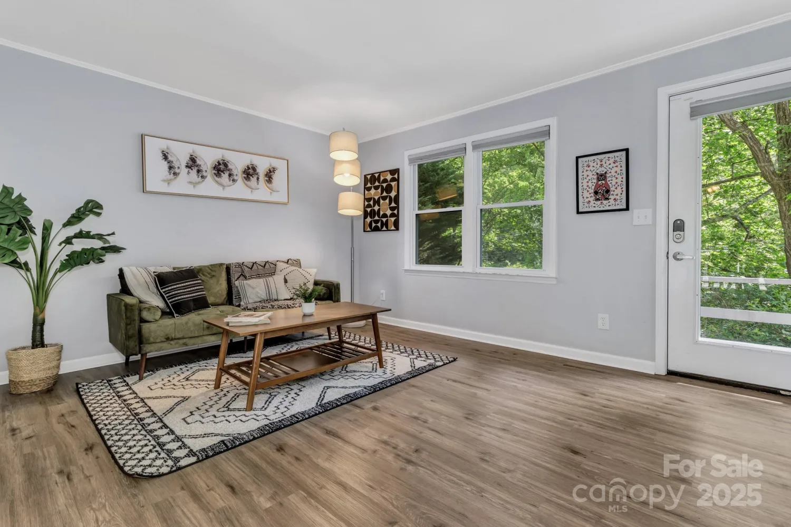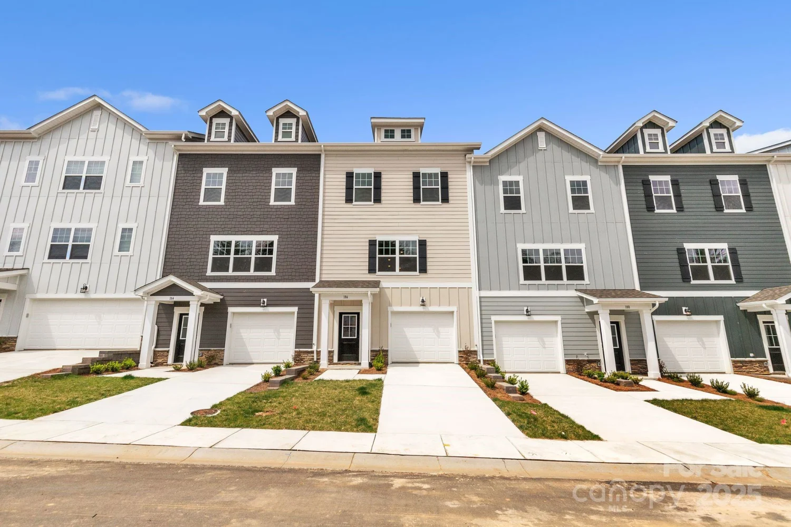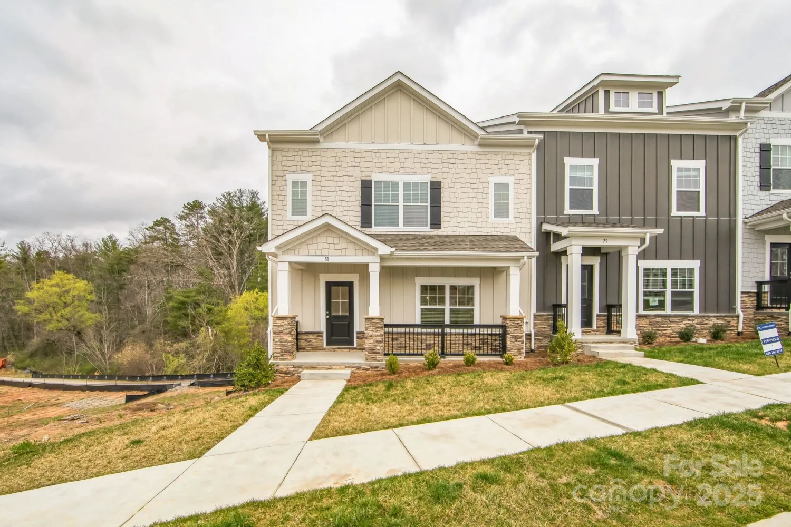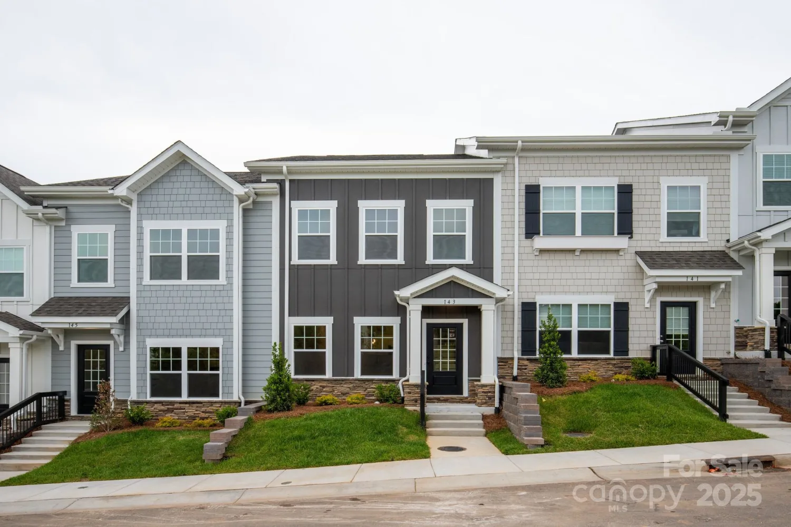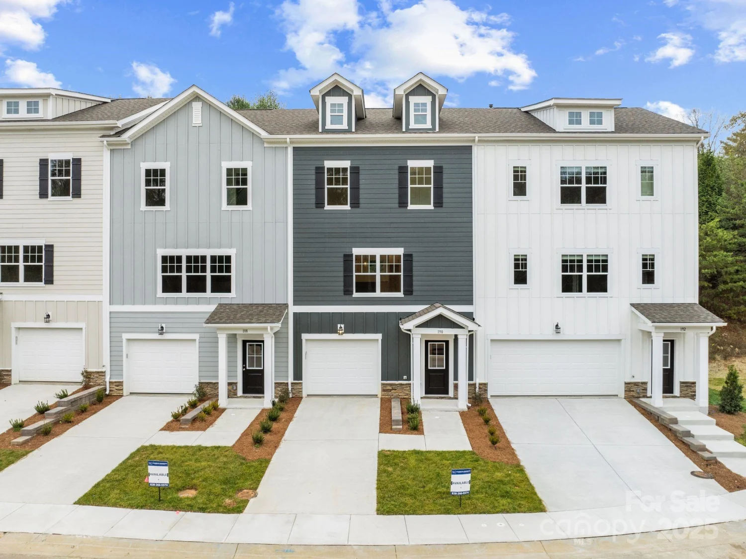56 shady oak driveAsheville, NC 28803
56 shady oak driveAsheville, NC 28803
Description
Nestled in a quiet South Asheville neighborhood, this home provides easy one-level living with great neighbors to welcome you home. Home was purchased from builder in 2003 and has been lovingly maintained. 30 year architectural roof, large 2-car attached garage, enclosed back porch with fenced yard for your private oasis are just some of the extra features. It is just minutes to downtown Asheville, dining, brewries and other conveniences.
Property Details for 56 Shady Oak Drive
- Subdivision ComplexChedworth Hills
- Architectural StyleTraditional
- Num Of Garage Spaces2
- Parking FeaturesDriveway, Attached Garage, Garage Faces Front
- Property AttachedNo
LISTING UPDATED:
- StatusActive
- MLS #CAR4234513
- Days on Site63
- MLS TypeResidential
- Year Built2002
- CountryBuncombe
LISTING UPDATED:
- StatusActive
- MLS #CAR4234513
- Days on Site63
- MLS TypeResidential
- Year Built2002
- CountryBuncombe
Building Information for 56 Shady Oak Drive
- StoriesOne
- Year Built2002
- Lot Size0.0000 Acres
Payment Calculator
Term
Interest
Home Price
Down Payment
The Payment Calculator is for illustrative purposes only. Read More
Property Information for 56 Shady Oak Drive
Summary
Location and General Information
- Directions: From Asheville, south on US 25. Turn left on Lodge St, across from the entrance to Biltmore, which is US 25A. Turn right onto London Rd. After .2 mile, turn right onto Shady Oak Dr and home will be .2 mile ahead on the left.
- View: Mountain(s), Winter
- Coordinates: 35.56128416,-82.53686835
School Information
- Elementary School: Estes/Koontz
- Middle School: Valley Springs
- High School: T.C. Roberson
Taxes and HOA Information
- Parcel Number: 9647-87-3924-00000
- Tax Legal Description: DEED DATE:02/18/2021 DEED:6022-0182 SUBDIV:CHEDWORTH HILLS LOT:LOT 2 PLAT:0209-0061
Virtual Tour
Parking
- Open Parking: No
Interior and Exterior Features
Interior Features
- Cooling: Heat Pump
- Heating: Heat Pump
- Appliances: Dishwasher, Dryer, Electric Range, Microwave, Refrigerator, Washer, Washer/Dryer
- Flooring: Carpet, Vinyl
- Levels/Stories: One
- Foundation: Crawl Space
- Bathrooms Total Integer: 2
Exterior Features
- Construction Materials: Vinyl
- Fencing: Back Yard, Fenced, Wood
- Pool Features: None
- Road Surface Type: Concrete, Paved
- Roof Type: Shingle
- Laundry Features: Mud Room, Inside, Laundry Room, Main Level
- Pool Private: No
Property
Utilities
- Sewer: Public Sewer
- Utilities: Cable Available, Wired Internet Available
- Water Source: City
Property and Assessments
- Home Warranty: No
Green Features
Lot Information
- Above Grade Finished Area: 1232
Rental
Rent Information
- Land Lease: No
Public Records for 56 Shady Oak Drive
Home Facts
- Beds3
- Baths2
- Above Grade Finished1,232 SqFt
- StoriesOne
- Lot Size0.0000 Acres
- StyleSingle Family Residence
- Year Built2002
- APN9647-87-3924-00000
- CountyBuncombe
- ZoningRS8


