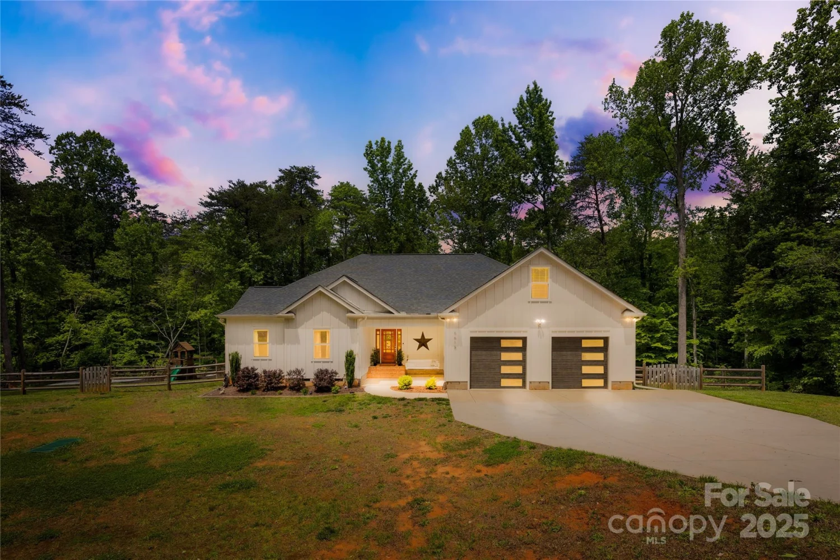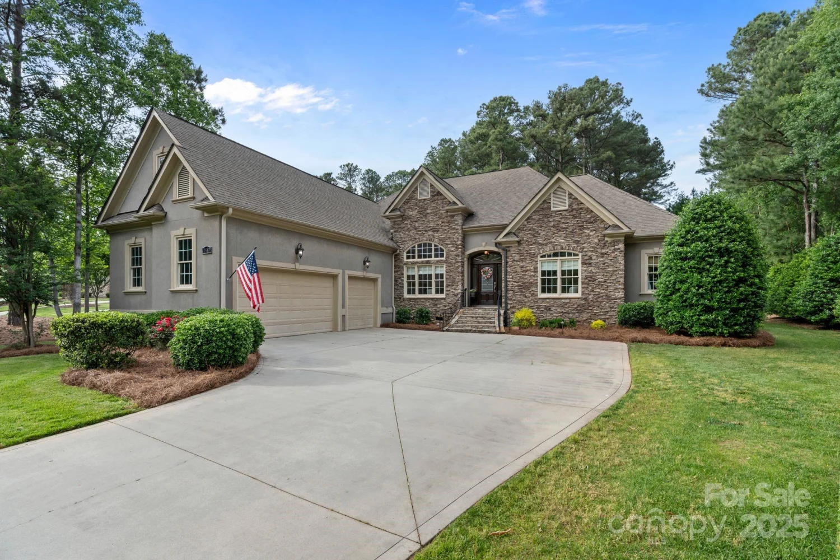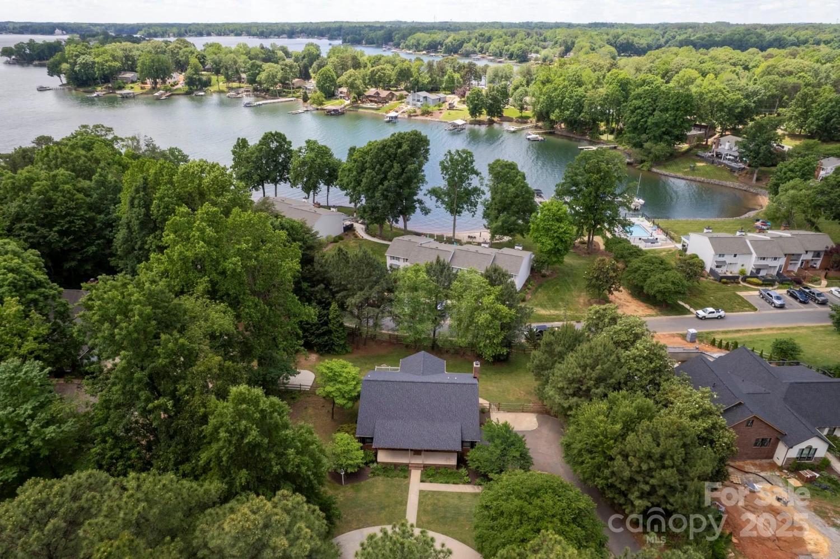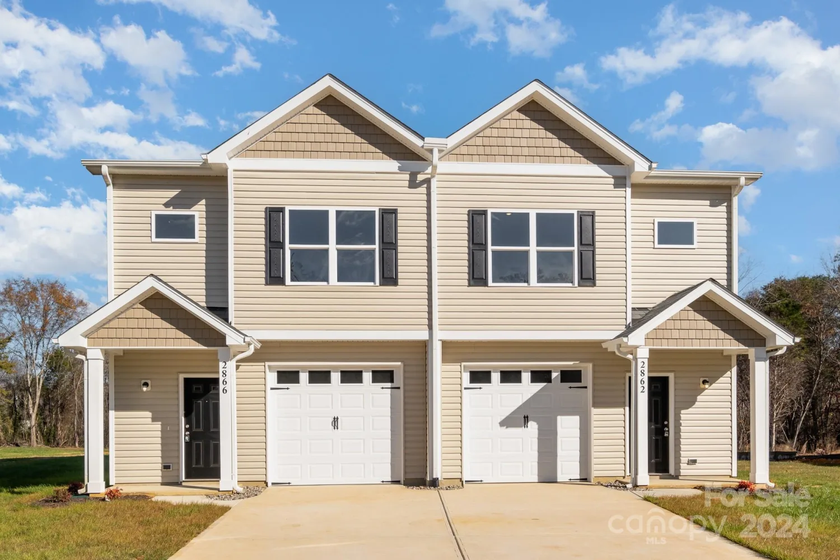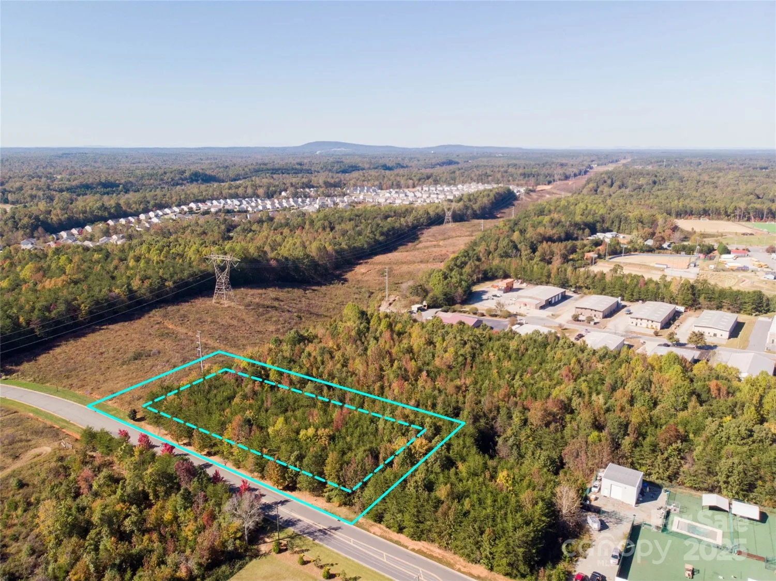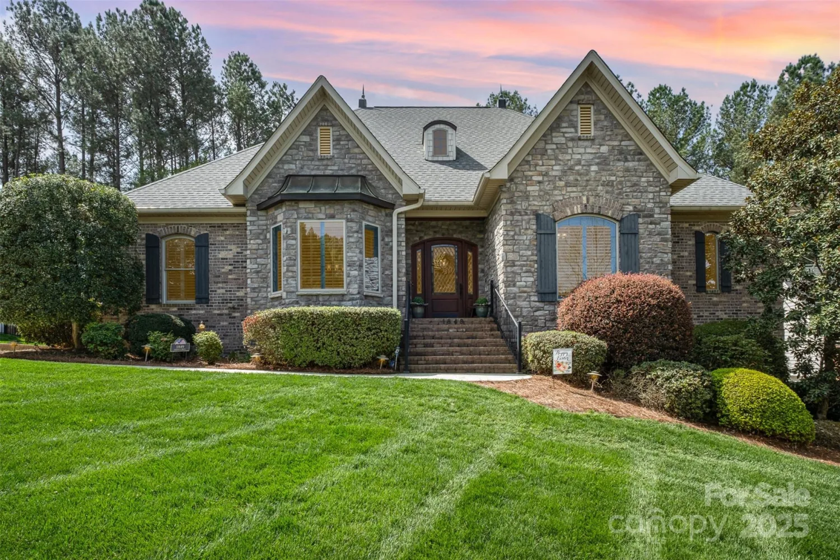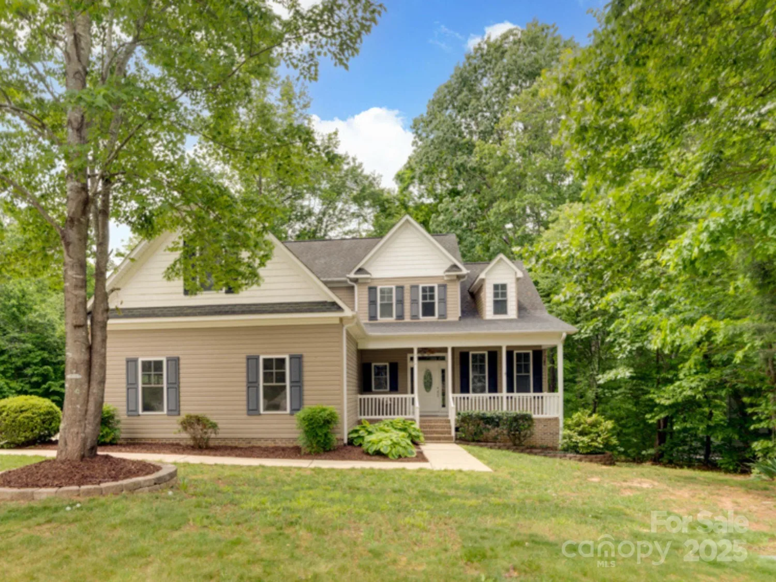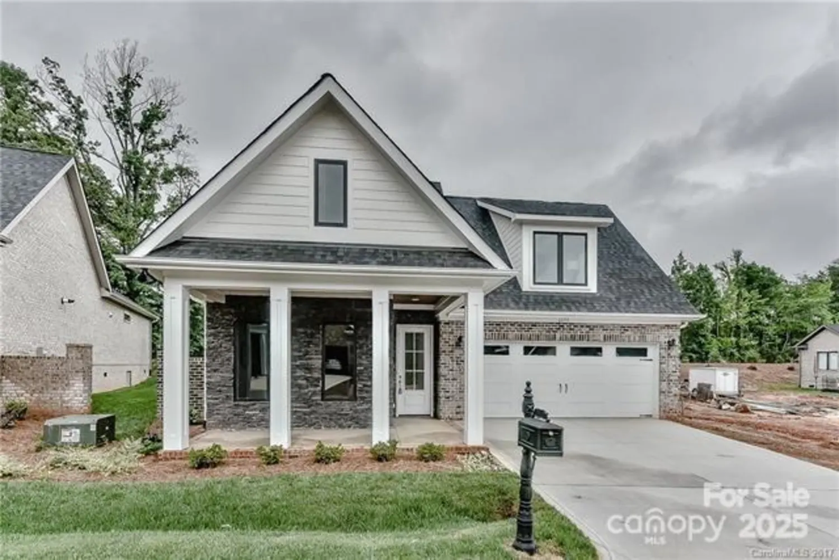4858 sagittarius circleDenver, NC 28037
4858 sagittarius circleDenver, NC 28037
Description
Substantial price improvement! This stunning Mid-Atlantic Custom Builders home on a private .54-acre lot in a peaceful non-HOA subdivision features 5 bedrooms and 3.5 baths, with over 3,800 sq. ft. of luxurious living space. Step inside to find beautiful hardwood floors throughout the first level, including a home office/playroom with soaring double tray ceilings. The kitchen boasts granite counters, a center island, and a ceramic tile backsplash. Relax in the great room with its floor-to-ceiling stone fireplace and built-ins. Retreat to the primary bath with elegant granite finishes and beautifully appointed ceramic tile baths. Primary suite, features tray ceiling, custom closet, and a private exit to one of the various outdoor living spaces. The expansive outdoor area features large decks, fantastic screened porch, and a charming stone patio, perfect for cozy evenings by the stone wood burning fire pit. Don’t miss the fantastic bonus room upstairs—ideal for family fun!
Property Details for 4858 Sagittarius Circle
- Subdivision ComplexStonecroft
- ExteriorFire Pit
- Num Of Garage Spaces2
- Parking FeaturesDriveway, Attached Garage
- Property AttachedNo
LISTING UPDATED:
- StatusActive
- MLS #CAR4234579
- Days on Site52
- MLS TypeResidential
- Year Built2005
- CountryCatawba
LISTING UPDATED:
- StatusActive
- MLS #CAR4234579
- Days on Site52
- MLS TypeResidential
- Year Built2005
- CountryCatawba
Building Information for 4858 Sagittarius Circle
- StoriesTwo
- Year Built2005
- Lot Size0.0000 Acres
Payment Calculator
Term
Interest
Home Price
Down Payment
The Payment Calculator is for illustrative purposes only. Read More
Property Information for 4858 Sagittarius Circle
Summary
Location and General Information
- Coordinates: 35.557294,-81.05347
School Information
- Elementary School: Balls Creek
- Middle School: Mills Creek
- High School: Bandys
Taxes and HOA Information
- Parcel Number: 3686169420960000
- Tax Legal Description: LOT 105 PL 58-181
Virtual Tour
Parking
- Open Parking: No
Interior and Exterior Features
Interior Features
- Cooling: Ceiling Fan(s), Central Air
- Heating: Heat Pump
- Appliances: Dishwasher, Disposal, Electric Cooktop, Electric Water Heater, Microwave, Plumbed For Ice Maker
- Fireplace Features: Gas Log, Living Room
- Flooring: Carpet, Tile, Wood
- Levels/Stories: Two
- Foundation: Crawl Space
- Total Half Baths: 1
- Bathrooms Total Integer: 4
Exterior Features
- Construction Materials: Brick Partial, Vinyl
- Fencing: Fenced
- Pool Features: None
- Road Surface Type: Concrete, Paved
- Laundry Features: Laundry Room, Main Level
- Pool Private: No
- Other Structures: Shed(s)
Property
Utilities
- Sewer: Septic Installed
- Water Source: County Water
Property and Assessments
- Home Warranty: No
Green Features
Lot Information
- Above Grade Finished Area: 3888
- Lot Features: Level
Rental
Rent Information
- Land Lease: No
Public Records for 4858 Sagittarius Circle
Home Facts
- Beds5
- Baths3
- Above Grade Finished3,888 SqFt
- StoriesTwo
- Lot Size0.0000 Acres
- StyleSingle Family Residence
- Year Built2005
- APN3686169420960000
- CountyCatawba


