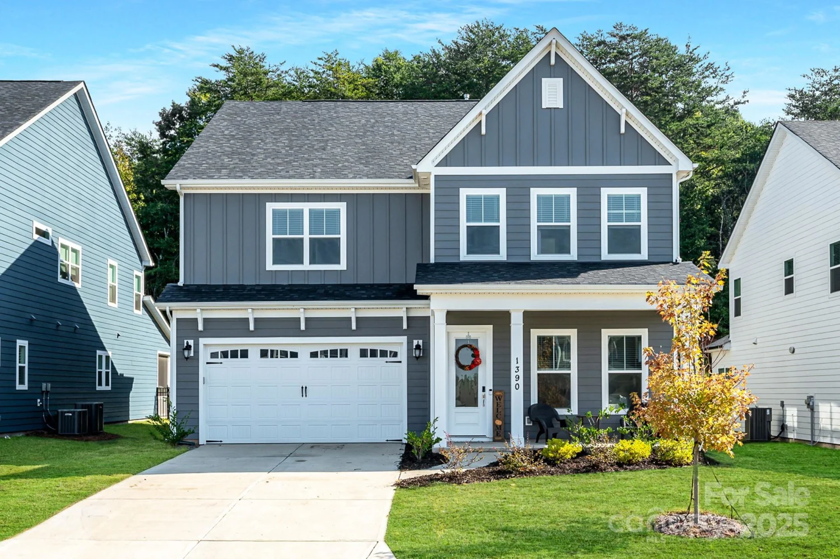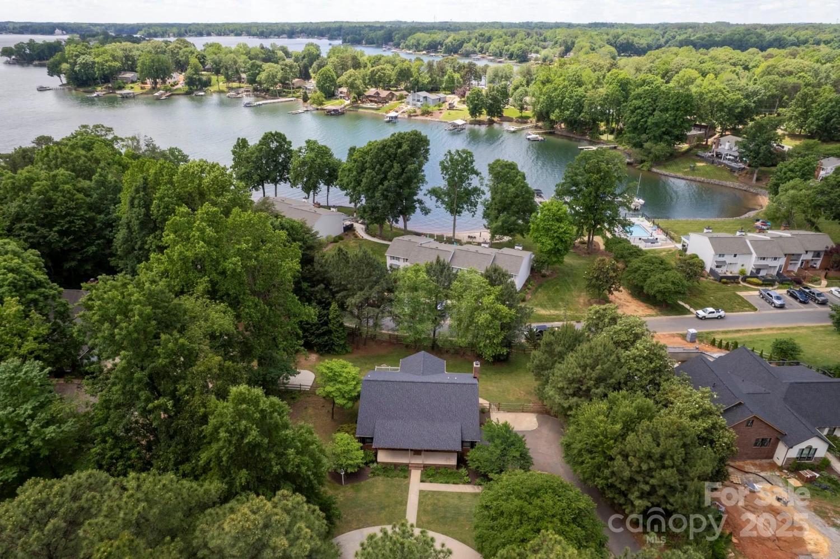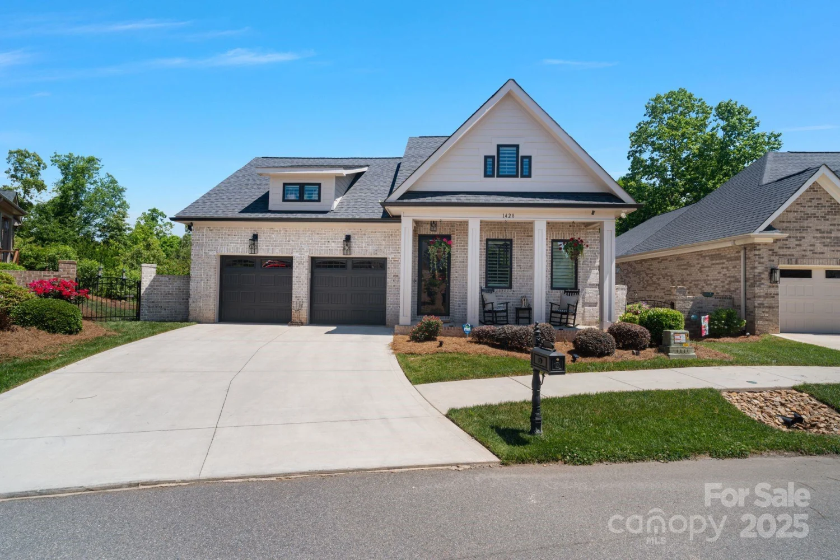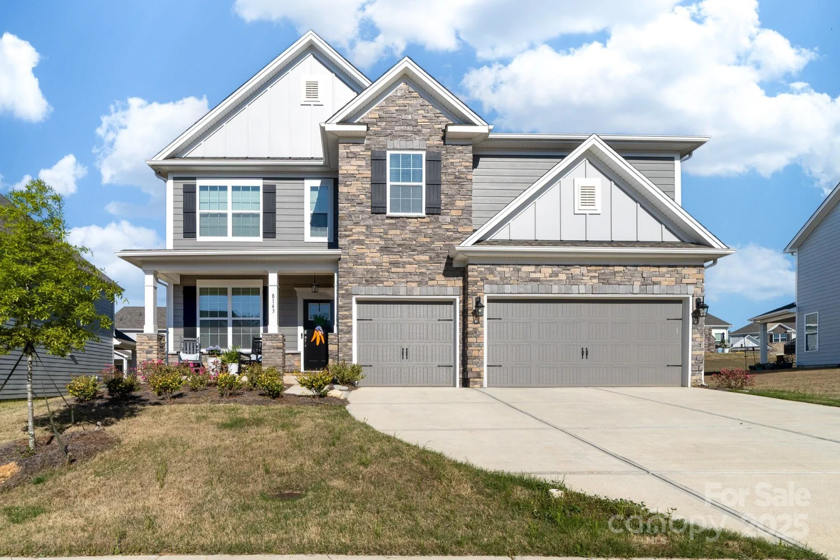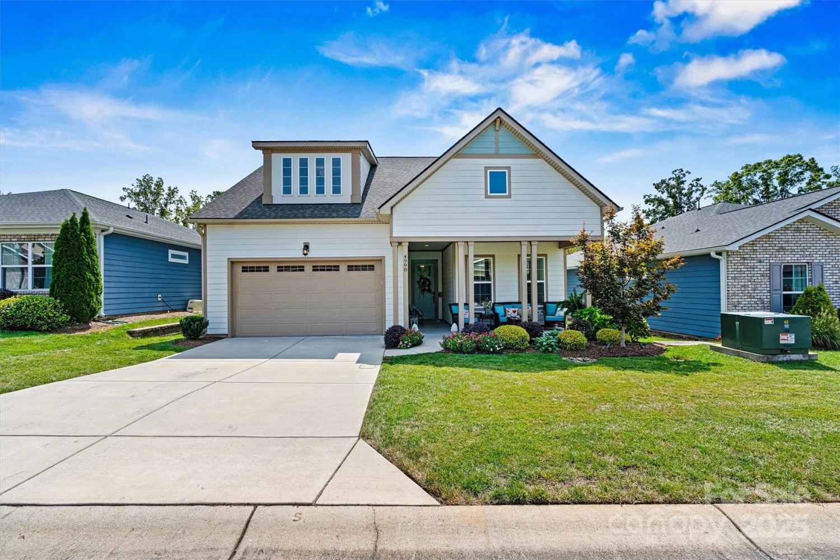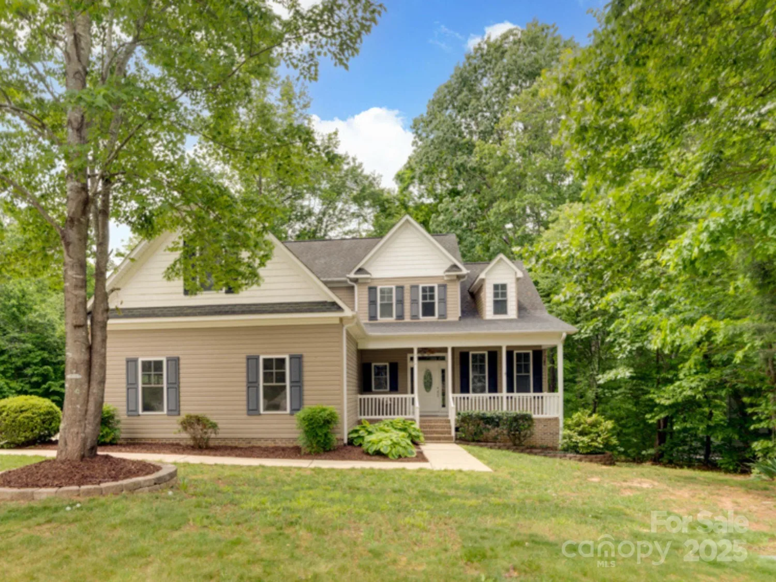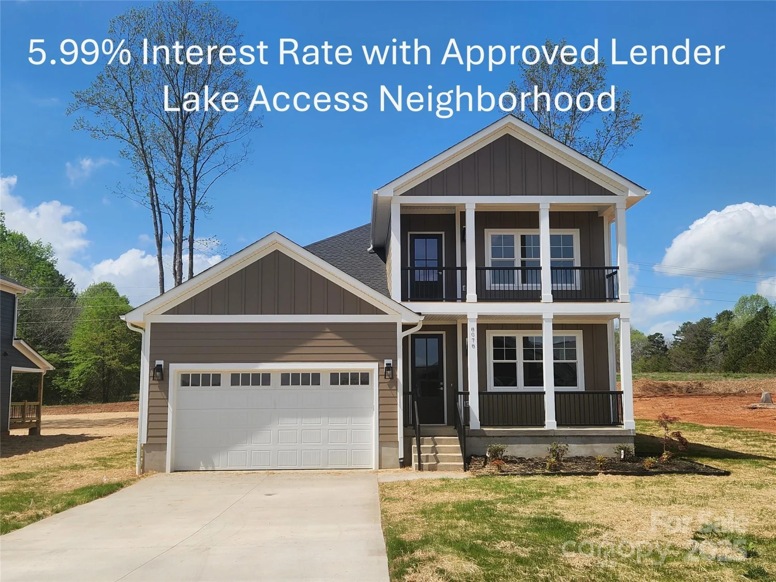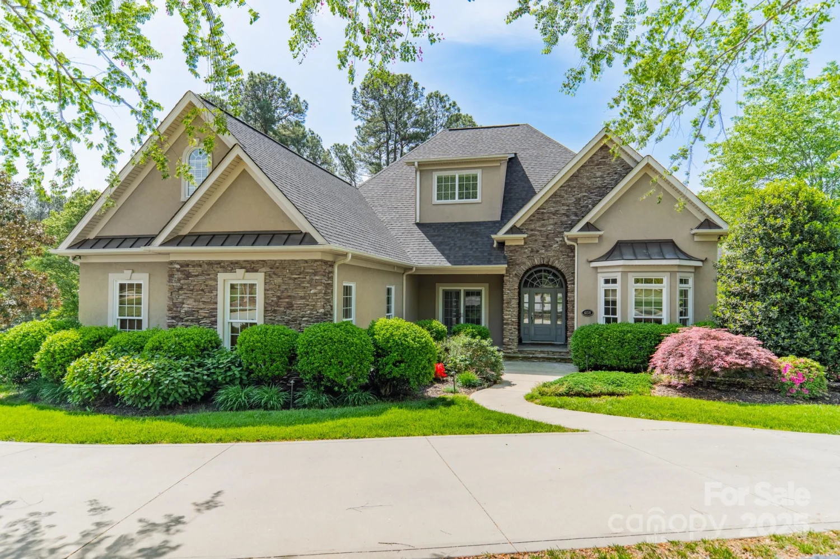32 shanklin lane s 32Denver, NC 28037
32 shanklin lane s 32Denver, NC 28037
Description
PRICE REDUCED - GREAT DEAL - TO BE BUILT HOME! You can customize this home for a limited time! Enjoy the owners suite on the main level! Open layout from the kitchen to the greatroom to the private courtyard! Plus a dining room and office / secondary bedroom on the main level! Two bedrooms with a jack and jill bath upstairs and a loft! This home also has it all including site finished hardwoods, granite in the kitchen and bathrooms, custom cabinetry, a walk in tiled shower in the owners suite, a tankless hot water heater and much more! Relax on your private covered porch in your courtyard!
Property Details for 32 Shanklin Lane S 32
- Subdivision ComplexThe Springs at Westport Club
- Architectural StyleEuropean
- ExteriorIn-Ground Irrigation, Lawn Maintenance
- Num Of Garage Spaces2
- Parking FeaturesDriveway, Attached Garage, Garage Door Opener, Keypad Entry
- Property AttachedNo
LISTING UPDATED:
- StatusActive
- MLS #CAR4222555
- Days on Site90
- HOA Fees$475 / year
- MLS TypeResidential
- Year Built2025
- CountryLincoln
LISTING UPDATED:
- StatusActive
- MLS #CAR4222555
- Days on Site90
- HOA Fees$475 / year
- MLS TypeResidential
- Year Built2025
- CountryLincoln
Building Information for 32 Shanklin Lane S 32
- StoriesTwo
- Year Built2025
- Lot Size0.0000 Acres
Payment Calculator
Term
Interest
Home Price
Down Payment
The Payment Calculator is for illustrative purposes only. Read More
Property Information for 32 Shanklin Lane S 32
Summary
Location and General Information
- Community Features: Clubhouse, Fitness Center, Golf, Outdoor Pool, Tennis Court(s)
- Coordinates: 35.49782637,-80.98512558
School Information
- Elementary School: St. James
- Middle School: North Lincoln
- High School: North Lincoln
Taxes and HOA Information
- Parcel Number: 106736
- Tax Legal Description: #32 LT WESTPORT LAKESIDE
Virtual Tour
Parking
- Open Parking: No
Interior and Exterior Features
Interior Features
- Cooling: Ceiling Fan(s), Zoned
- Heating: Forced Air, Natural Gas, Zoned
- Appliances: Convection Oven, Dishwasher, Disposal, Exhaust Fan, Exhaust Hood, Gas Cooktop, Gas Water Heater, Microwave, Plumbed For Ice Maker, Self Cleaning Oven
- Fireplace Features: Gas, Gas Log, Great Room
- Flooring: Tile, Wood
- Interior Features: Cable Prewire, Kitchen Island, Open Floorplan, Pantry, Walk-In Closet(s)
- Levels/Stories: Two
- Other Equipment: Network Ready, Other - See Remarks
- Window Features: Insulated Window(s), Skylight(s)
- Foundation: Slab
- Bathrooms Total Integer: 3
Exterior Features
- Accessibility Features: Roll-In Shower
- Construction Materials: Brick Full, Stone
- Patio And Porch Features: Covered, Deck, Patio, Side Porch, Other - See Remarks
- Pool Features: None
- Road Surface Type: Concrete, Paved
- Roof Type: Shingle
- Security Features: Security System
- Laundry Features: Electric Dryer Hookup, Laundry Room, Main Level
- Pool Private: No
Property
Utilities
- Sewer: County Sewer
- Utilities: Cable Available, Natural Gas
- Water Source: County Water
Property and Assessments
- Home Warranty: No
Green Features
Lot Information
- Above Grade Finished Area: 3000
Multi Family
- # Of Units In Community: 32
Rental
Rent Information
- Land Lease: No
Public Records for 32 Shanklin Lane S 32
Home Facts
- Beds5
- Baths3
- Above Grade Finished3,000 SqFt
- StoriesTwo
- Lot Size0.0000 Acres
- StyleSingle Family Residence
- Year Built2025
- APN106736
- CountyLincoln
- ZoningRES


