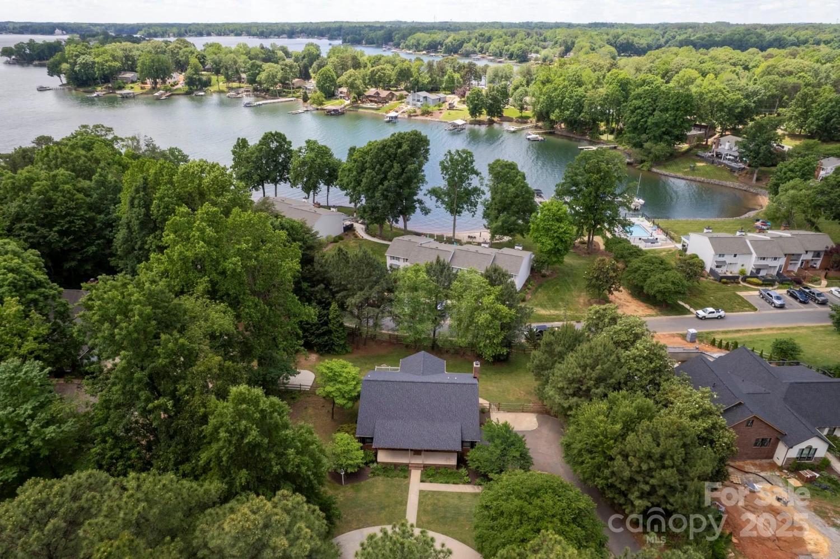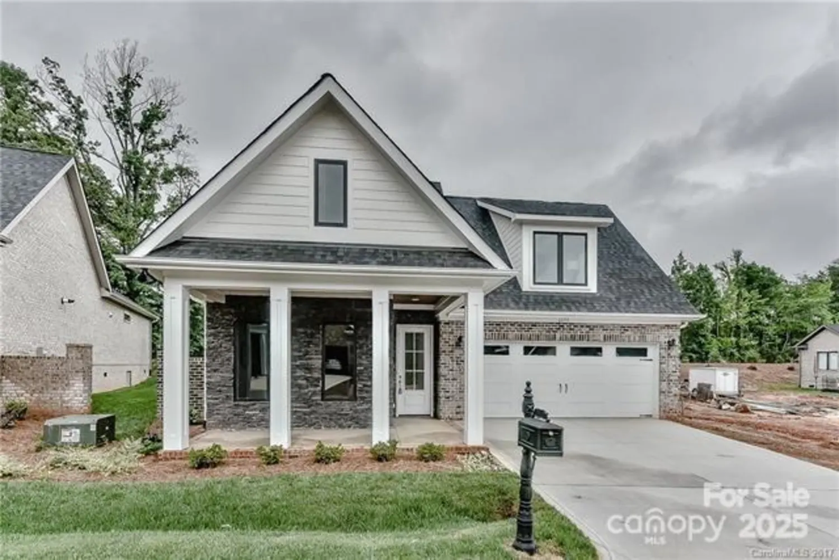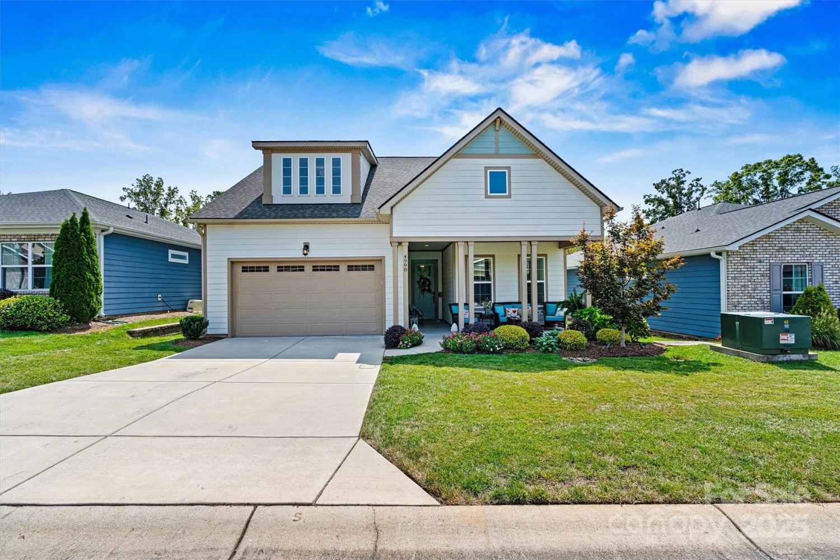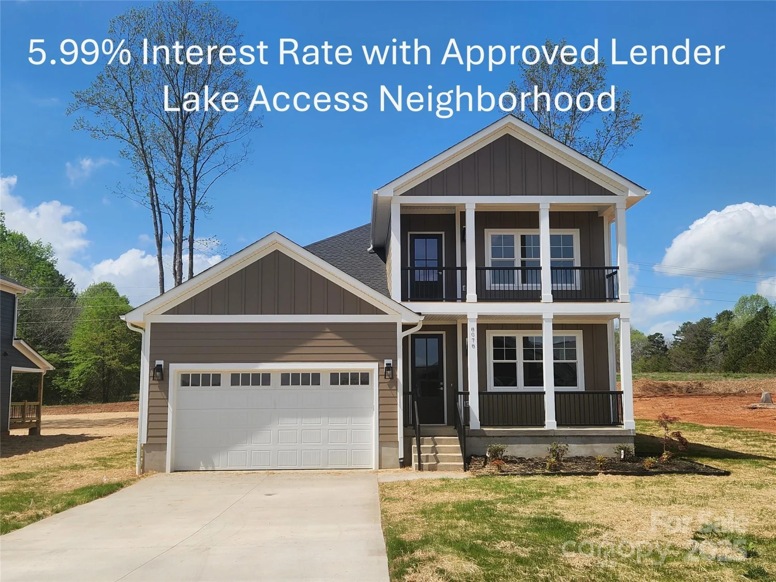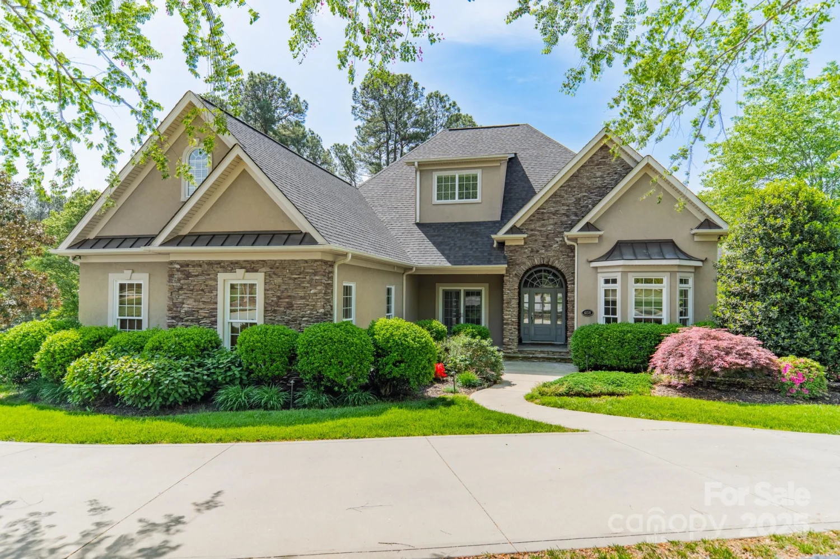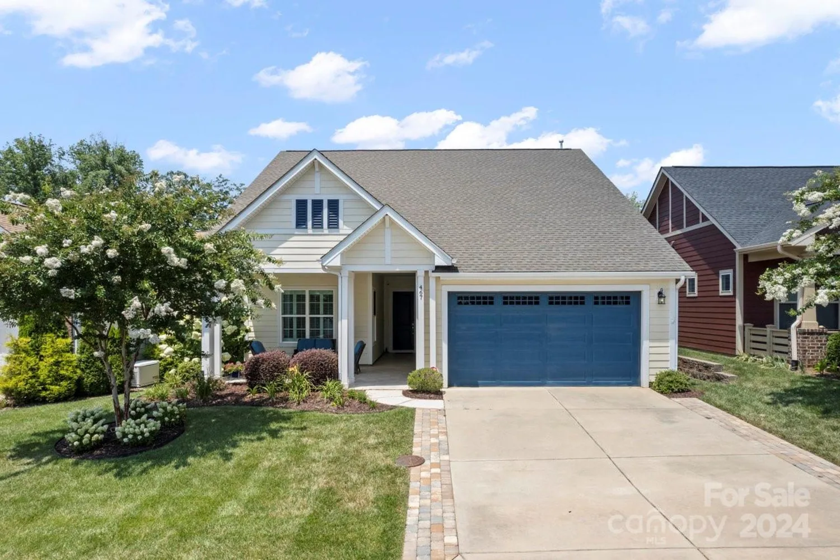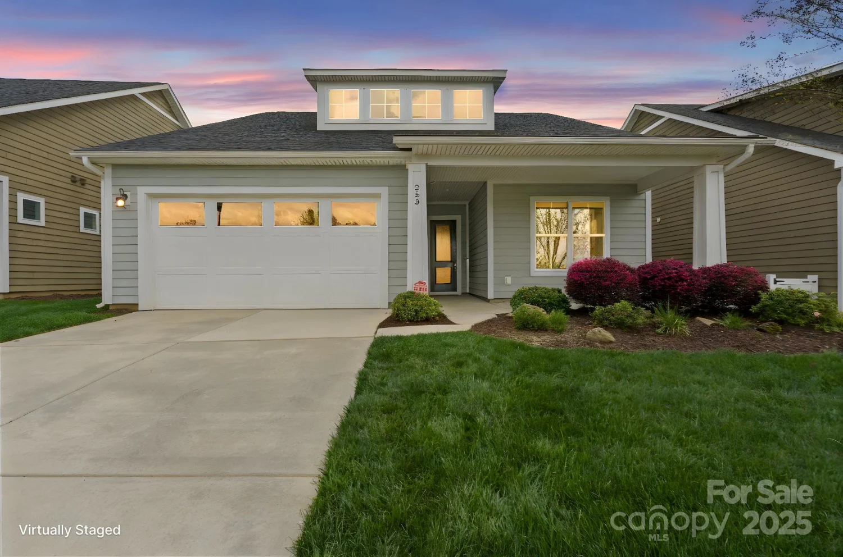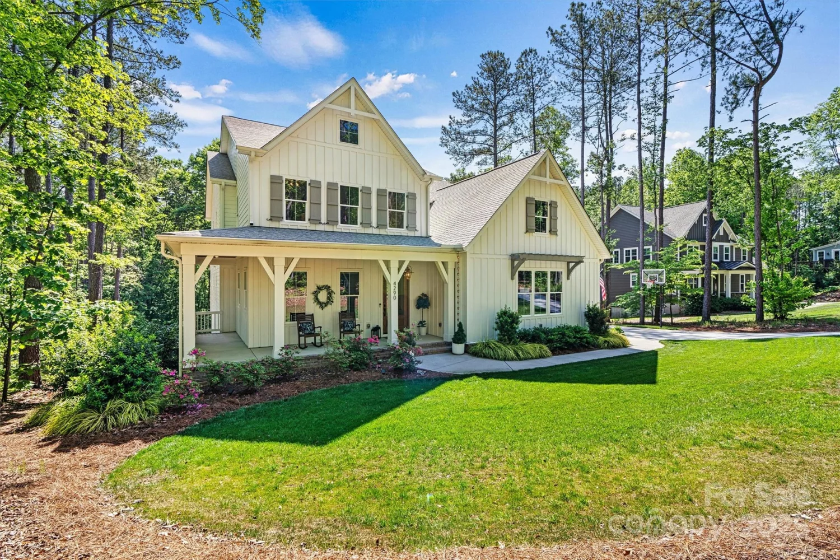1428 spring ridge laneDenver, NC 28037
1428 spring ridge laneDenver, NC 28037
Description
In a neighborhood full of great homes, this one rises above featuring a finished basement, professional grade appliances, plantation shutters, and a custom wet bar. Access the Westport club amenities & full landscaping maintenance without the high HOA price tag. From the covered front porch into the foyer sets a main level guest suite w/ beautiful plantation shutters which have been installed thought the home. Moving into the massive living space is a custom wet bar matched w/ a screened porch & grilling area w/ gas stub out. Open concept w/ a broad vaulted ceiling & skylights giving this home a ton of natural light. The Kitchen Aid appliances w/ a 36" cooktop & exhaust hood is one of a kind. Vaulted ceilings continuing on in the primary bedroom w/ a sizable bathroom shower & walk in closet. The finished basement makes this home extremely desirable adding a bonus room & two bedrooms in J&J form. So much has been added to this home, not to mention the vast landscaping on the side.
Property Details for 1428 Spring Ridge Lane
- Subdivision ComplexThe Springs at Westport Club
- Architectural StyleRanch
- ExteriorIn-Ground Irrigation, Lawn Maintenance
- Num Of Garage Spaces2
- Parking FeaturesAttached Garage
- Property AttachedNo
LISTING UPDATED:
- StatusComing Soon
- MLS #CAR4257695
- Days on Site0
- HOA Fees$160 / month
- MLS TypeResidential
- Year Built2022
- CountryLincoln
LISTING UPDATED:
- StatusComing Soon
- MLS #CAR4257695
- Days on Site0
- HOA Fees$160 / month
- MLS TypeResidential
- Year Built2022
- CountryLincoln
Building Information for 1428 Spring Ridge Lane
- StoriesOne
- Year Built2022
- Lot Size0.0000 Acres
Payment Calculator
Term
Interest
Home Price
Down Payment
The Payment Calculator is for illustrative purposes only. Read More
Property Information for 1428 Spring Ridge Lane
Summary
Location and General Information
- Community Features: Sidewalks, Street Lights
- Coordinates: 35.497389,-80.989782
School Information
- Elementary School: St. James
- Middle School: North Lincoln
- High School: North Lincoln
Taxes and HOA Information
- Parcel Number: 101075
- Tax Legal Description: #61 LT SPRINGS AT
Virtual Tour
Parking
- Open Parking: No
Interior and Exterior Features
Interior Features
- Cooling: Central Air
- Heating: Central
- Appliances: Bar Fridge, Dishwasher, Disposal, Exhaust Hood, Gas Cooktop, Gas Oven, Microwave, Wall Oven
- Basement: Finished, Interior Entry, Walk-Out Access
- Fireplace Features: Family Room, Gas, Gas Log
- Flooring: Tile, Vinyl
- Interior Features: Attic Stairs Pulldown, Breakfast Bar, Built-in Features, Cable Prewire, Entrance Foyer, Kitchen Island, Open Floorplan, Pantry, Split Bedroom, Walk-In Closet(s), Wet Bar
- Levels/Stories: One
- Window Features: Insulated Window(s), Skylight(s)
- Foundation: Basement
- Bathrooms Total Integer: 3
Exterior Features
- Accessibility Features: Two or More Access Exits
- Construction Materials: Brick Full
- Fencing: Fenced
- Patio And Porch Features: Covered, Deck, Front Porch, Patio, Screened, Side Porch
- Pool Features: None
- Road Surface Type: Concrete, Paved
- Roof Type: Shingle
- Security Features: Carbon Monoxide Detector(s)
- Laundry Features: Electric Dryer Hookup, Laundry Room, Main Level
- Pool Private: No
Property
Utilities
- Sewer: County Sewer
- Utilities: Cable Connected, Natural Gas, Wired Internet Available
- Water Source: County Water
Property and Assessments
- Home Warranty: No
Green Features
Lot Information
- Above Grade Finished Area: 1990
Rental
Rent Information
- Land Lease: No
Public Records for 1428 Spring Ridge Lane
Home Facts
- Beds4
- Baths3
- Above Grade Finished1,990 SqFt
- Below Grade Finished1,410 SqFt
- StoriesOne
- Lot Size0.0000 Acres
- StyleSingle Family Residence
- Year Built2022
- APN101075
- CountyLincoln


