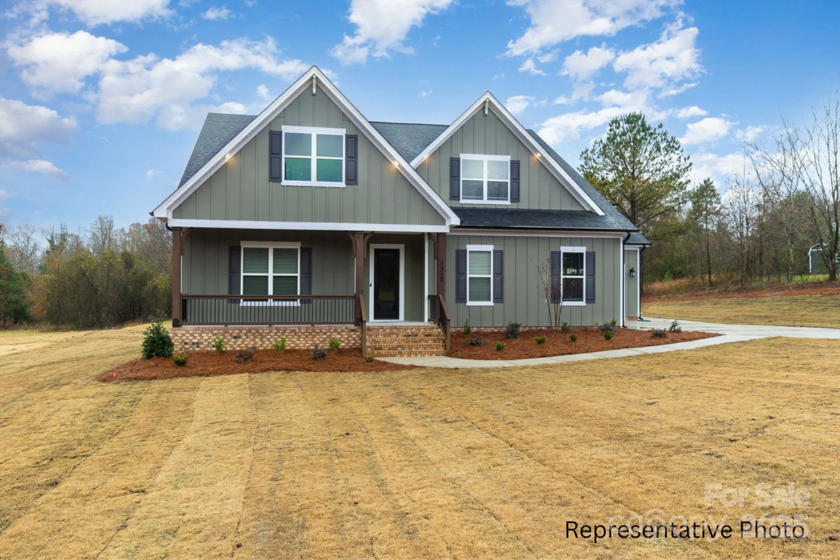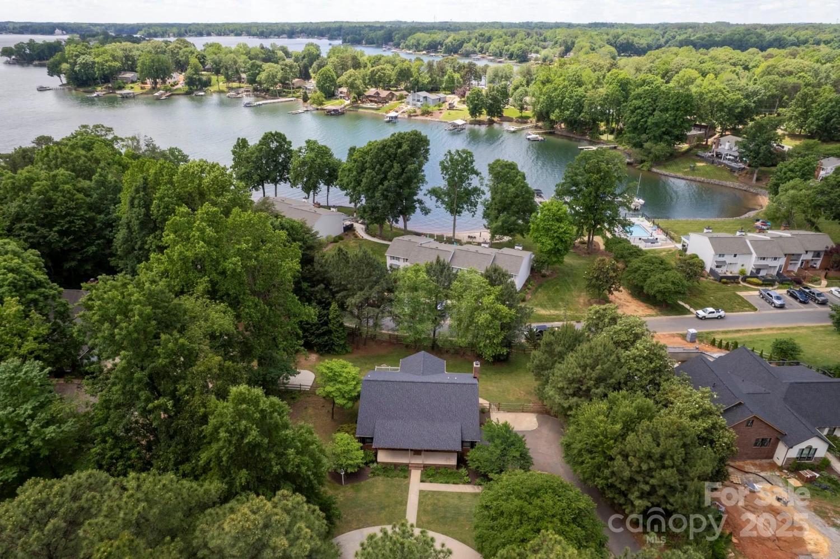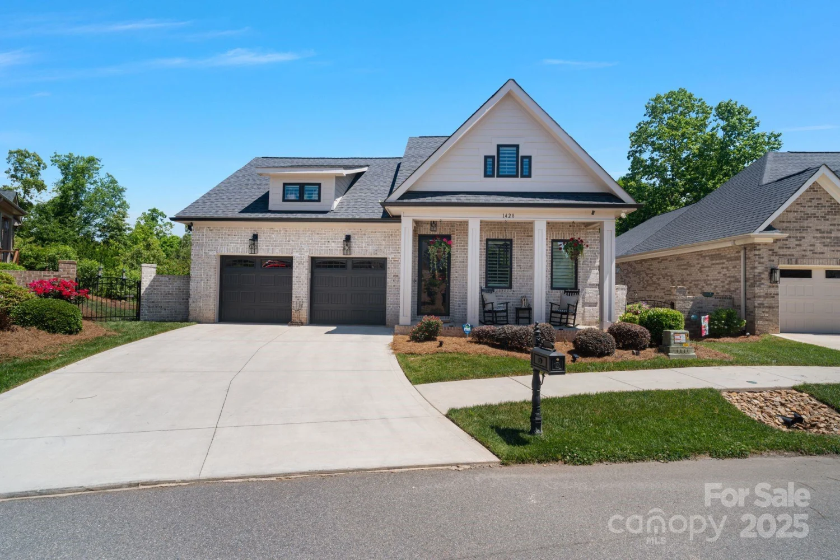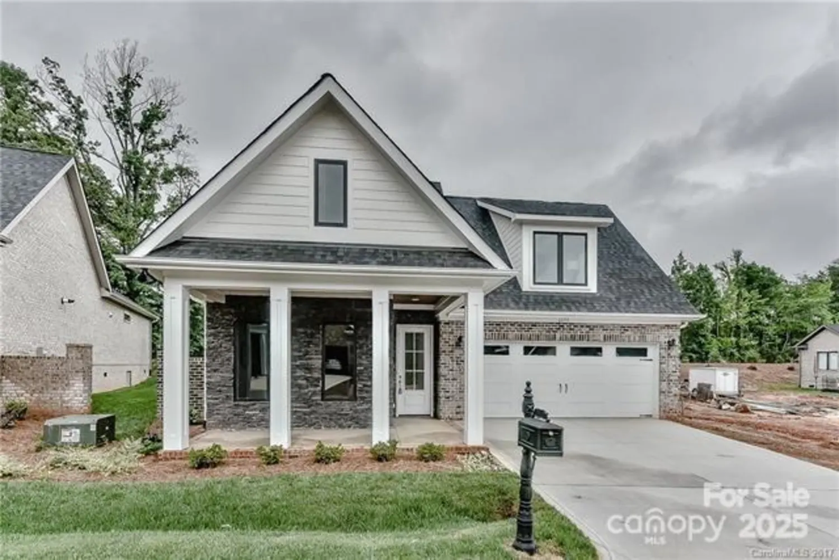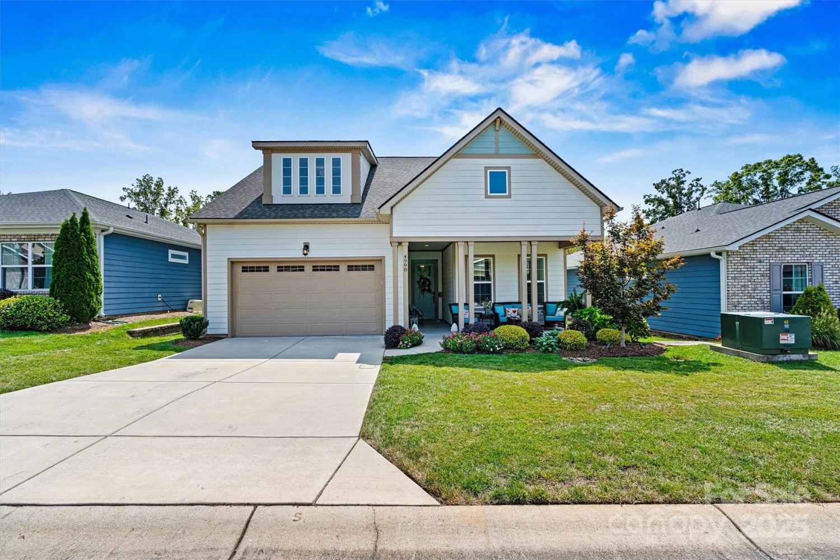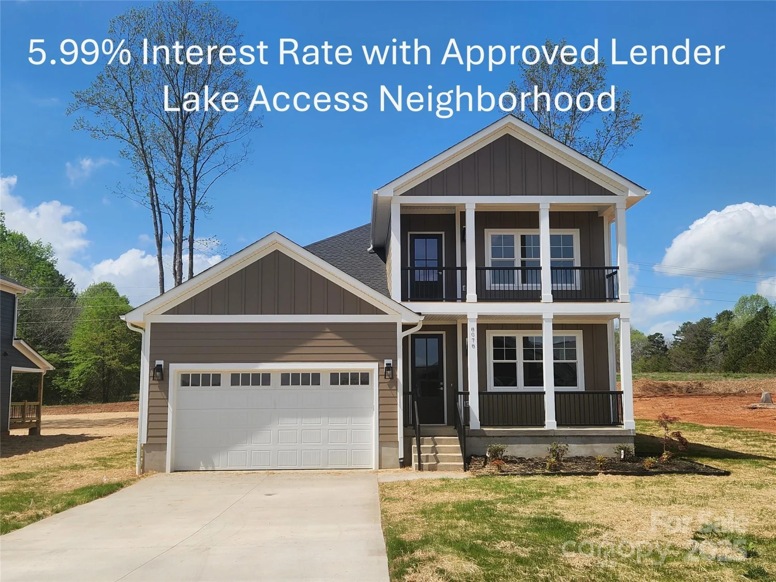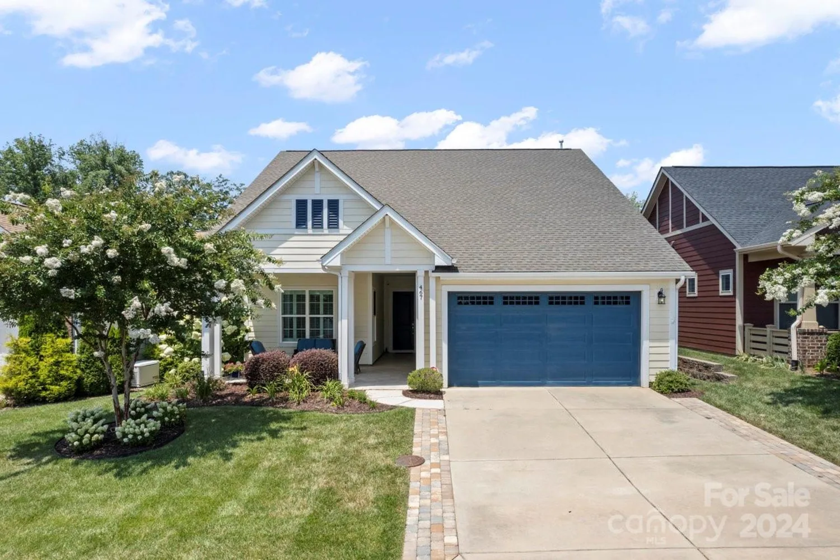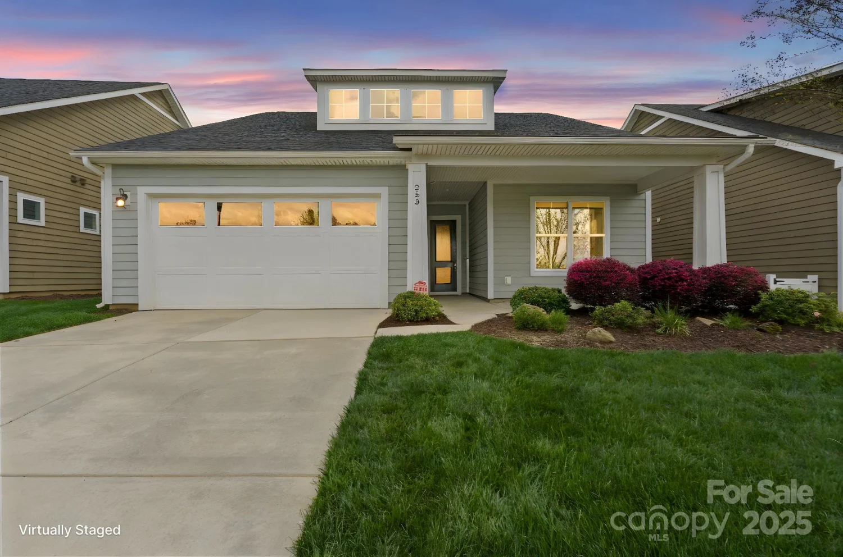4150 summit ridge laneDenver, NC 28037
4150 summit ridge laneDenver, NC 28037
Description
Welcome to this stunning home in Denver's premier Sailview community! Featuring windows galore, this spacious residence offers an open layout with two expansive bonus areas, perfect for a variety of uses. The main level features 3 bedrooms, including a luxurious primary suite with trey ceilings, 2 separate walk-in closets, and an updated spa-like bathroom with exquisite finishes and walk-in shower. Entertain in style with a gourmet kitchen featuring quartz counters, gas cooktop, double oven and S/S appliances. The great room boasts a stacked stone fireplace & custom built-ins. Step outside to the screened porch and outdoor terrace complete with built-in grill, and enjoy the serene fenced backyard (cute storage shed too). Yes there's room for a pool! Additional highlights include an oversized 3-car garage w/additional storage space. Located in a vibrant neighborhood with abundant amenities and an active social scene! This home offers the ultimate in comfort, style and functionality.
Property Details for 4150 Summit Ridge Lane
- Subdivision ComplexSailview
- Num Of Garage Spaces3
- Parking FeaturesDriveway, Attached Garage, Garage Door Opener, Garage Faces Side, Keypad Entry
- Property AttachedNo
LISTING UPDATED:
- StatusActive
- MLS #CAR4211317
- Days on Site120
- HOA Fees$942 / year
- MLS TypeResidential
- Year Built2005
- CountryLincoln
LISTING UPDATED:
- StatusActive
- MLS #CAR4211317
- Days on Site120
- HOA Fees$942 / year
- MLS TypeResidential
- Year Built2005
- CountryLincoln
Building Information for 4150 Summit Ridge Lane
- StoriesOne and One Half
- Year Built2005
- Lot Size0.0000 Acres
Payment Calculator
Term
Interest
Home Price
Down Payment
The Payment Calculator is for illustrative purposes only. Read More
Property Information for 4150 Summit Ridge Lane
Summary
Location and General Information
- Community Features: Clubhouse, Outdoor Pool, Picnic Area, Playground, Recreation Area, Sidewalks, Street Lights, Tennis Court(s)
- Coordinates: 35.526376,-80.974623
School Information
- Elementary School: Rock Springs
- Middle School: North Lincoln
- High School: North Lincoln
Taxes and HOA Information
- Parcel Number: 82126
- Tax Legal Description: #318 LOT SAILVIEW SUB 3/4
Virtual Tour
Parking
- Open Parking: No
Interior and Exterior Features
Interior Features
- Cooling: Ceiling Fan(s), Central Air, Zoned
- Heating: Natural Gas, Zoned
- Appliances: Convection Oven, Dishwasher, Disposal, Double Oven, Electric Oven, Gas Cooktop, Gas Range, Gas Water Heater, Microwave, Plumbed For Ice Maker
- Fireplace Features: Gas Log, Great Room
- Flooring: Carpet, Tile, Wood
- Interior Features: Attic Other, Attic Stairs Pulldown, Built-in Features, Open Floorplan, Pantry, Split Bedroom, Storage, Walk-In Closet(s)
- Levels/Stories: One and One Half
- Other Equipment: Surround Sound
- Window Features: Insulated Window(s)
- Foundation: Crawl Space
- Total Half Baths: 1
- Bathrooms Total Integer: 4
Exterior Features
- Construction Materials: Hard Stucco, Stone
- Fencing: Fenced
- Patio And Porch Features: Covered, Deck, Front Porch, Screened
- Pool Features: None
- Road Surface Type: Concrete, Paved
- Roof Type: Shingle
- Security Features: Carbon Monoxide Detector(s), Security System
- Laundry Features: Laundry Room, Main Level
- Pool Private: No
- Other Structures: Shed(s)
Property
Utilities
- Sewer: County Sewer
- Utilities: Cable Available, Electricity Connected, Natural Gas, Satellite Internet Available, Wired Internet Available
- Water Source: County Water
Property and Assessments
- Home Warranty: No
Green Features
Lot Information
- Above Grade Finished Area: 4254
- Lot Features: Corner Lot
Rental
Rent Information
- Land Lease: No
Public Records for 4150 Summit Ridge Lane
Home Facts
- Beds4
- Baths3
- Above Grade Finished4,254 SqFt
- StoriesOne and One Half
- Lot Size0.0000 Acres
- StyleSingle Family Residence
- Year Built2005
- APN82126
- CountyLincoln


